Soggiorni american style - Foto e idee per arredare
Filtra anche per:
Budget
Ordina per:Popolari oggi
221 - 240 di 5.381 foto
1 di 3
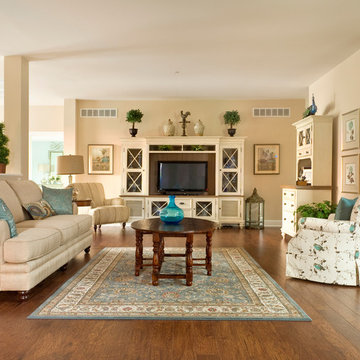
Wide angle Living Room photo of just inside the Greenwood "Craftsman" model home. This house has two entrances, this view from a triple door on the Southeast side of the house. Photo: ACHensler
The open space is achieved by incorporating LVL lumber into the design.
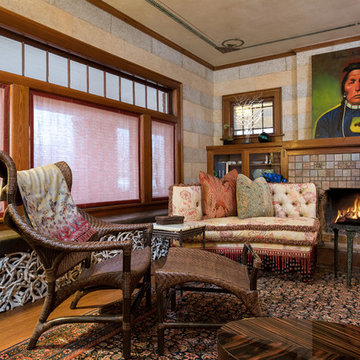
"I have about 25 of my closest friends to seat in this room every Friday evening after dinner," she reported, "not sure how to pull that off..."
I do. ...Gotta have a bit of Western Lodge Style in the mix, do you? What would the Metropolitan Museum of Art find interesting as a nod to that aesthetic, only modernized in some way? Maybe if I take sustainably harvested deer antlers and compact them tightly, then section off the whole piece like a long rice crispy treat, capped with leather that's adorned with gilded tooling to match the stencil work on the ceiling recreated from photo documents?
Done. Pack 'em in, Nancy! Plenty of room for everyone.
Photography by Steve Voelker
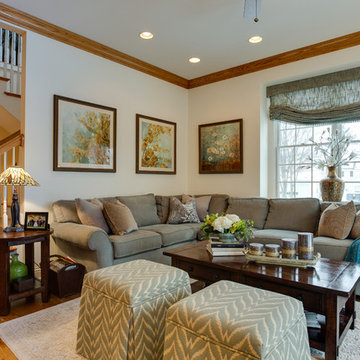
As part of our Desk Area Remodel project we also updated this Palatine living room as well. Using all custom fabrics we added a sectional sofa, the two ottomans, the roman shade, drapery panels and area rug, The staircase is visible to the rest of the home so we add wallpaper to the window wall as a nice eye-catching accent. New artwork, lighting and accessories completed the space.
K & G Photography

full basement remodel with custom made electric fireplace with cedar tongue and groove. Custom bar with illuminated bar shelves.
Foto di un grande soggiorno stile americano chiuso con angolo bar, pareti grigie, pavimento in vinile, camino classico, cornice del camino in legno, TV a parete, pavimento marrone, soffitto a cassettoni e boiserie
Foto di un grande soggiorno stile americano chiuso con angolo bar, pareti grigie, pavimento in vinile, camino classico, cornice del camino in legno, TV a parete, pavimento marrone, soffitto a cassettoni e boiserie
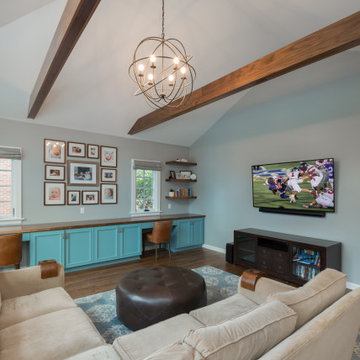
Ispirazione per un soggiorno american style aperto con pareti grigie, pavimento in legno massello medio, TV a parete e soffitto a volta
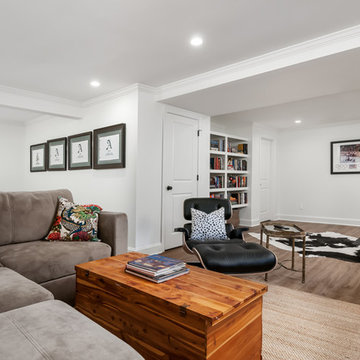
Our clients wanted a space to gather with friends and family for the children to play. There were 13 support posts that we had to work around. The awkward placement of the posts made the design a challenge. We created a floor plan to incorporate the 13 posts into special features including a built in wine fridge, custom shelving, and a playhouse. Now, some of the most challenging issues add character and a custom feel to the space. In addition to the large gathering areas, we finished out a charming powder room with a blue vanity, round mirror and brass fixtures.
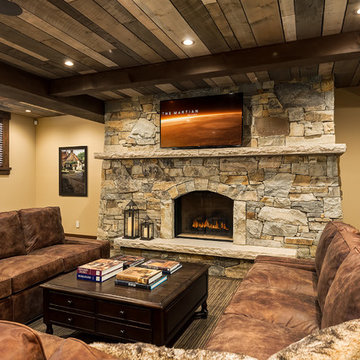
Photographer: Calgary Photos
Builder: www.timberstoneproperties.ca
Ispirazione per un grande soggiorno american style aperto con pareti gialle, moquette, camino classico, cornice del camino in pietra e TV a parete
Ispirazione per un grande soggiorno american style aperto con pareti gialle, moquette, camino classico, cornice del camino in pietra e TV a parete
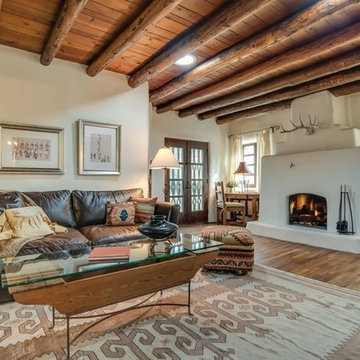
Esempio di un soggiorno american style di medie dimensioni e aperto con pareti beige, parquet chiaro, camino classico, cornice del camino in cemento, sala formale, nessuna TV e pavimento marrone
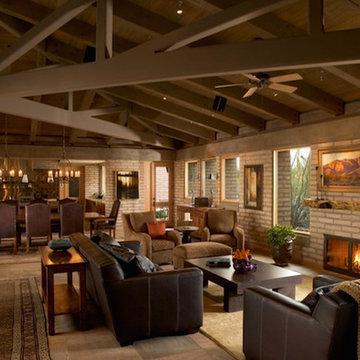
Ispirazione per un grande soggiorno american style aperto con pareti beige, camino classico, cornice del camino in mattoni, nessuna TV, pavimento in cemento e pavimento multicolore
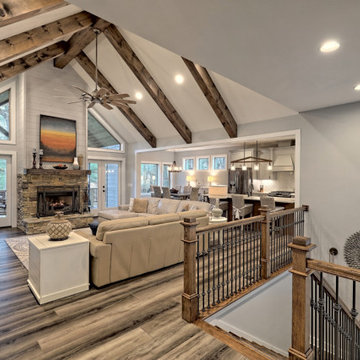
This welcoming Craftsman style home features an angled garage, statement fireplace, open floor plan, and a partly finished basement.
Ispirazione per un soggiorno stile americano di medie dimensioni e aperto con sala formale, pareti grigie, pavimento in vinile, camino classico, cornice del camino in pietra, parete attrezzata, pavimento grigio e travi a vista
Ispirazione per un soggiorno stile americano di medie dimensioni e aperto con sala formale, pareti grigie, pavimento in vinile, camino classico, cornice del camino in pietra, parete attrezzata, pavimento grigio e travi a vista

Bachelor Pad in Union Square, Manhattan.
Ispirazione per un soggiorno stile americano di medie dimensioni e chiuso con libreria, pareti bianche, parquet chiaro, nessun camino, porta TV ad angolo, pavimento marrone e soffitto a cassettoni
Ispirazione per un soggiorno stile americano di medie dimensioni e chiuso con libreria, pareti bianche, parquet chiaro, nessun camino, porta TV ad angolo, pavimento marrone e soffitto a cassettoni
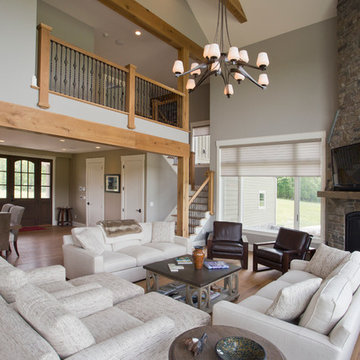
Philip Jensen-Carter
Esempio di un grande soggiorno stile americano aperto con pareti beige, pavimento in legno massello medio, camino ad angolo, cornice del camino in pietra e TV a parete
Esempio di un grande soggiorno stile americano aperto con pareti beige, pavimento in legno massello medio, camino ad angolo, cornice del camino in pietra e TV a parete
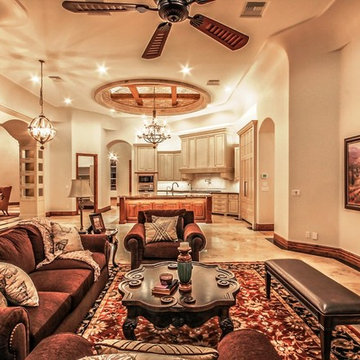
Idee per un grande soggiorno stile americano aperto con pavimento in travertino, sala formale, pareti beige, nessun camino e TV autoportante
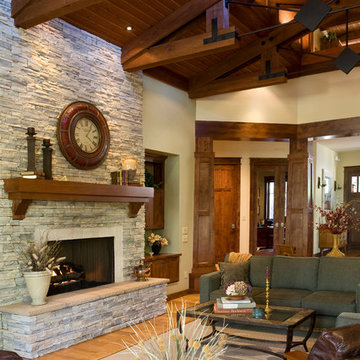
Kevin Schultz - www.shuephotography.com
Immagine di un grande soggiorno american style aperto con pareti beige, pavimento in legno massello medio, camino classico, cornice del camino in pietra e TV nascosta
Immagine di un grande soggiorno american style aperto con pareti beige, pavimento in legno massello medio, camino classico, cornice del camino in pietra e TV nascosta
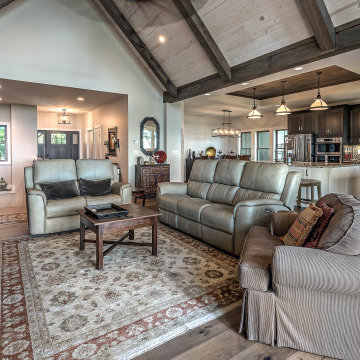
Open Family Room
Idee per un grande soggiorno american style con sala formale, parquet chiaro, camino classico, cornice del camino in pietra ricostruita, TV autoportante, pavimento marrone e soffitto a volta
Idee per un grande soggiorno american style con sala formale, parquet chiaro, camino classico, cornice del camino in pietra ricostruita, TV autoportante, pavimento marrone e soffitto a volta
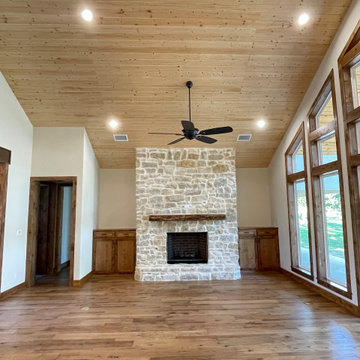
Beautiful vaulted living/dining room with wood floors, wood ceiling, wood wrapped windows and wood cabinetry. The large vaulted area is warmed by the use of stain grade woods. The oversized wood burning fireplace with a stone facade at another focal point.
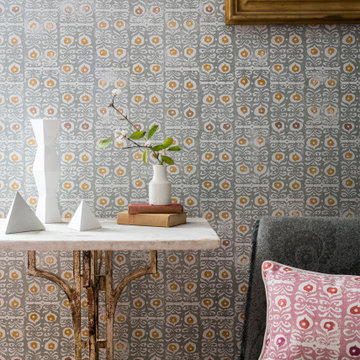
Product shoot on location for Rapture & Wright fabric, wallpaper and lighting.
Foto di un grande soggiorno stile americano
Foto di un grande soggiorno stile americano
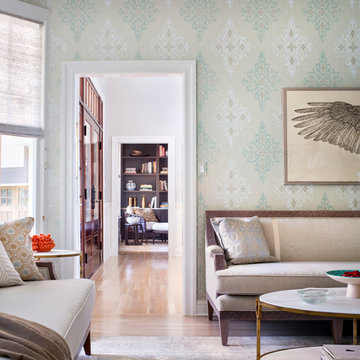
Ispirazione per un grande soggiorno stile americano aperto con sala formale, parquet chiaro, nessuna TV e pavimento marrone
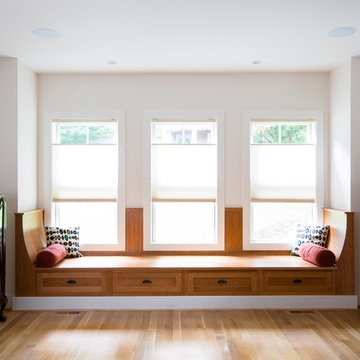
Idee per un soggiorno stile americano di medie dimensioni e aperto con libreria, nessuna TV, pavimento in legno massello medio, camino classico e cornice del camino in pietra
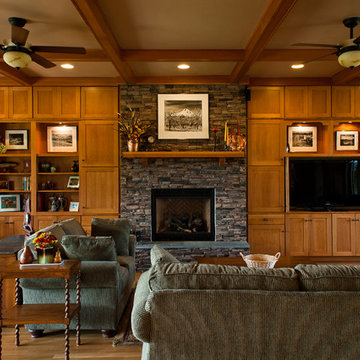
This beautiful entertainment center and bookcase feature Medallion Cabinetry's Mission style door in Quartersawn Oak with a hazelnut stain. What a statement they make in this amazing great room. Photos by Zach Luellen Photography.
Soggiorni american style - Foto e idee per arredare
12