Soggiorni american style con pareti marroni - Foto e idee per arredare
Filtra anche per:
Budget
Ordina per:Popolari oggi
121 - 140 di 629 foto
1 di 3
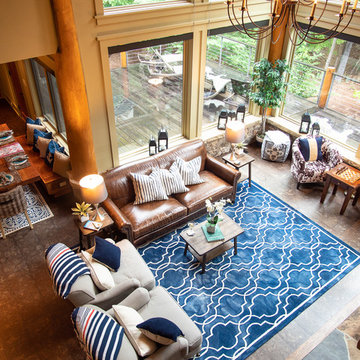
Immagine di un grande soggiorno american style chiuso con pareti marroni, nessun camino e pavimento marrone
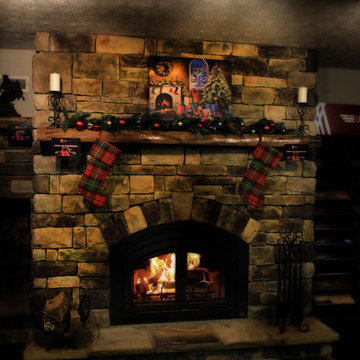
Zero Clearance Wood Burning Fireplace....Heat your entire home in Atlanta, Roswell, Marietta, Alpharetta, McDonough, Norcross, Cumming, Woodstock, Dunwoody, Sandy Springs
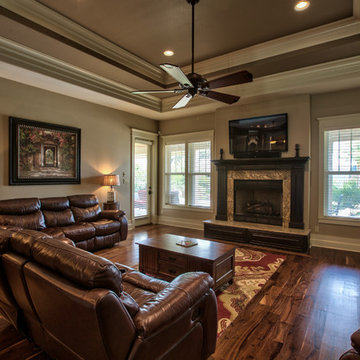
Ispirazione per un grande soggiorno american style chiuso con pareti marroni, parquet scuro, camino classico, cornice del camino piastrellata e TV a parete
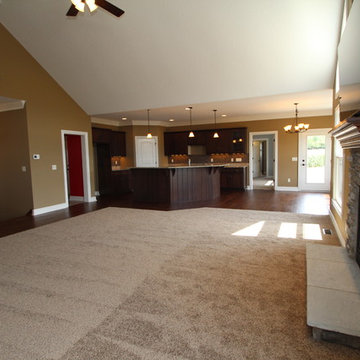
This classy and energetic ranch provides space and luxury to grow into! This home features custom cabinets, mudroom, custom a/v, hardwood floors, master suite with custom walk-in shower, full unfinished basement, safe room, 2 car side load garage with stairs to the basement and much more!
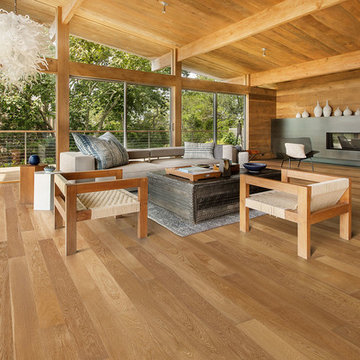
Color: Avanti Canvas Oak Suede
Idee per un ampio soggiorno american style aperto con pareti marroni, parquet chiaro, camino lineare Ribbon e cornice del camino in metallo
Idee per un ampio soggiorno american style aperto con pareti marroni, parquet chiaro, camino lineare Ribbon e cornice del camino in metallo
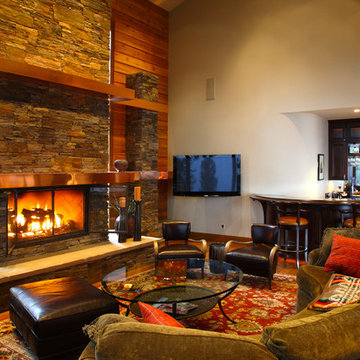
Immagine di un grande soggiorno american style aperto con sala formale, pareti marroni, pavimento in legno massello medio, camino classico, cornice del camino in pietra e TV a parete
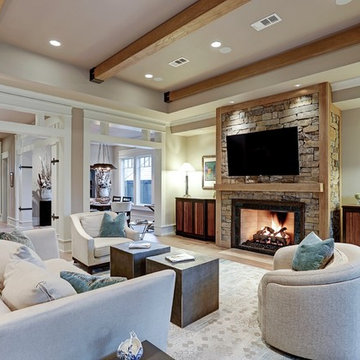
Immagine di un soggiorno american style di medie dimensioni e aperto con sala formale, pareti marroni, parquet chiaro, camino classico, cornice del camino in pietra, nessuna TV e pavimento beige
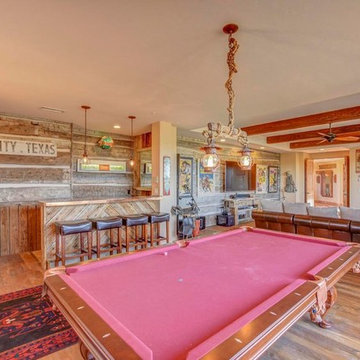
Home design by Todd Nanke, of Nanke Signature Group
Ispirazione per un grande soggiorno american style aperto con sala giochi, pareti marroni, pavimento in legno massello medio e pavimento rosso
Ispirazione per un grande soggiorno american style aperto con sala giochi, pareti marroni, pavimento in legno massello medio e pavimento rosso
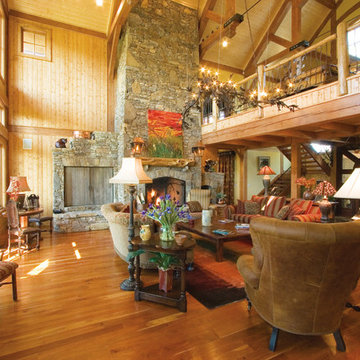
A custom designed timber frame home, with craftsman exterior elements, and interior elements that include barn-style open beams, hardwood floors, and an open living plan. The Meadow Lodge by MossCreek is a beautiful expression of rustic American style for a discriminating client.
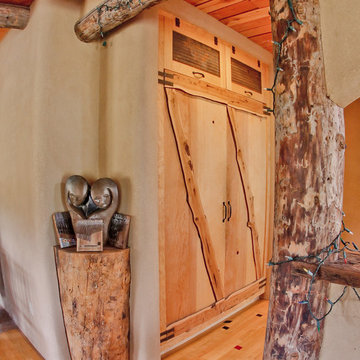
Custom wood work made from reclaimed wood or lumber harvested from the site. The vigas (log beams) came from a wild fire area. Adobe mud plaster. Recycled maple floor reclaimed from school gym. Locally milled rough-sawn wood ceiling. Adobe brick interior walls are part of the passive solar design.
A design-build project by Sustainable Builders llc of Taos NM. Photo by Thomas Soule of Sustainable Builders llc. Visit sustainablebuilders.net to explore virtual tours of this and other projects.
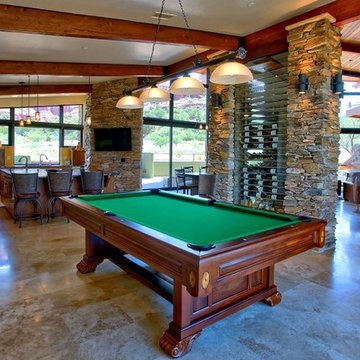
Kitchen and billiards room separated by the custom wine cellar
Ispirazione per un grande soggiorno stile americano aperto con sala giochi, pareti marroni, camino classico, cornice del camino in pietra, parete attrezzata e pavimento in travertino
Ispirazione per un grande soggiorno stile americano aperto con sala giochi, pareti marroni, camino classico, cornice del camino in pietra, parete attrezzata e pavimento in travertino
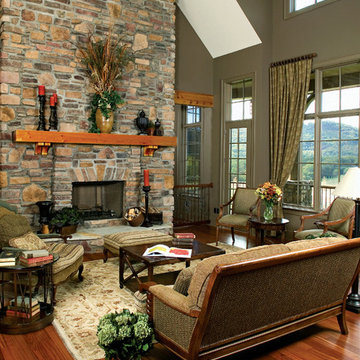
Stone and stucco combine with multiple gable peaks and an impressive, front entry to create stunning curb appeal for this European home. The grand foyer greets visitors on the inside, while the dining room and bedroom/study flank the foyer on both sides. Further along, the great room includes a cathedral ceiling, porch access and wall of windows to view outdoor scenery. The breakfast room and kitchen are also open to the great room and one another, simplifying mealtime.
On the other side of the home, a large master suite was designed to pamper the homeowner. A bowed sitting area grants extra space in the bedroom, while the luxurious master bath features a corner shower, large soaking tub, his-and-her vanities and private privy.
In the basement are three bedrooms, each with their own full bath—and added treat! A large rec room with fireplace completes the basement and provides an additional gathering space in the home.
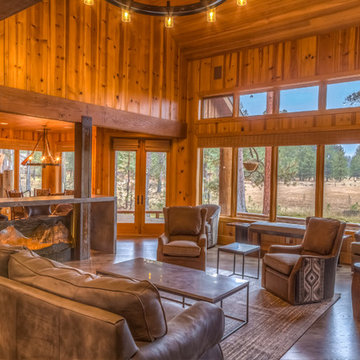
Beautiful high ceilings with lots of wood and log accents in the beautiful Black Butte Ranch home. Photography by The Hidden Touch.
Esempio di un ampio soggiorno american style aperto con angolo bar, pareti marroni, parquet scuro, camino classico, nessuna TV e pavimento marrone
Esempio di un ampio soggiorno american style aperto con angolo bar, pareti marroni, parquet scuro, camino classico, nessuna TV e pavimento marrone
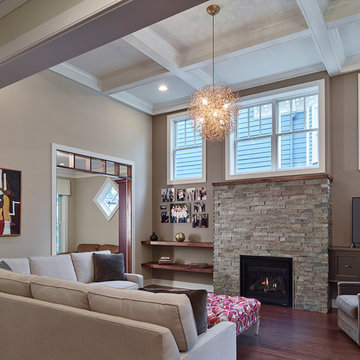
Step from the kitchen to the family gathering place and sit by the warmth of this gas fireplace with stone surrounding the warmth of the flames. Note the open crafty dark natural wooden shelving. The tray ceiling with the fun contemporary chandelier surrounded by warm light brown walls gives a sense of height, depth to sit and relax and enjoy family time.
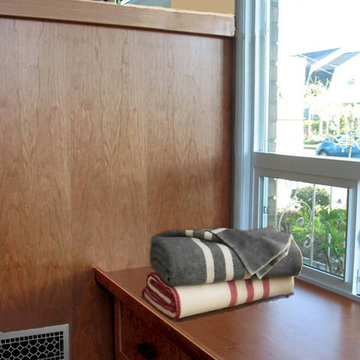
We re routed the heating vent to face inside this new area and the plan included a room partition to provide an entry, doubling as a coat closet. The natural light abounds, to read and play by, and the warmth of the cherry wood banquettes integrate into the room. North Seattle House - Compact Space Built-Ins. Belltown Design. Photography by Paula McHugh
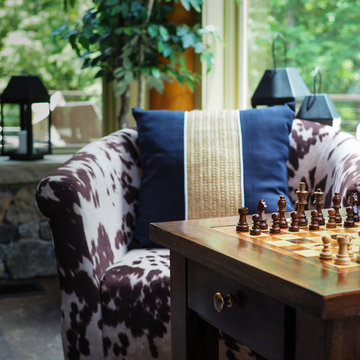
Ispirazione per un grande soggiorno american style chiuso con pareti marroni, nessun camino e pavimento marrone
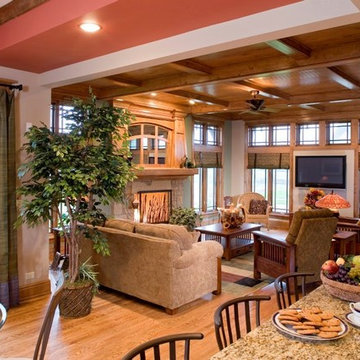
Ispirazione per un soggiorno stile americano aperto e di medie dimensioni con pareti marroni, pavimento in legno massello medio, camino classico, cornice del camino in pietra e TV a parete
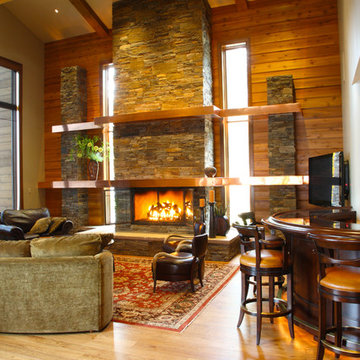
Idee per un grande soggiorno stile americano aperto con sala formale, pareti marroni, pavimento in legno massello medio, camino classico, cornice del camino in pietra e TV a parete
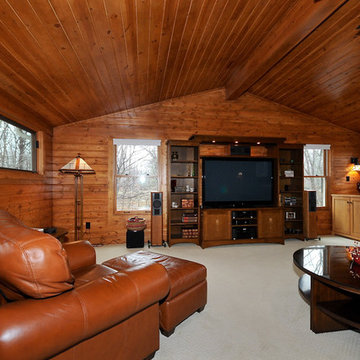
light maple cabinets
Leather Sofa- Hancock & Moore/ Randall Allan
Leather Chair, side table, entertainment center, art glass lamps- homeowner's original, Stickley
Side Table and Coffee Table- Hickory Chair Co.
Daybeds- Custom upholstery covers. William Morris fabric
Lighted Fan- Monte Carlo Fans
Wall Sconces- Meyda art glass
floor- Downs "Beautiful Dreamer" in Eggshell
floor lamps- Sonneman pharmacy style lamps
windows- Pella, Hunter Douglas cellular shades at either side of entertainment center
cabinet hardware, cast bronze- Shaub/ Assa Abloy
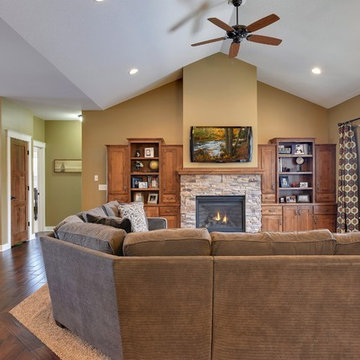
Photo by Spacecrafting.com Built in 2011. Arts and Crafts inspired 4 bed, 3 bath walk out rambler situated on 0.58 acre, cul-du-sac, pond lot, with boulder wall and wooded rear yard privacy. Rustic alder doors and cabinets, white enamel trim, Screen porch, theatre room, central vacuum, 7 zone sound, largest garage footprint allowed in Maple Grove, heated garage with floor drain, furnace rated gas fireplaces, hand scraped Asian walnut wood floors, master with walk in shower and free standing soaking tub.
Soggiorni american style con pareti marroni - Foto e idee per arredare
7