Soggiorni american style con parete attrezzata - Foto e idee per arredare
Filtra anche per:
Budget
Ordina per:Popolari oggi
61 - 80 di 1.440 foto
1 di 3
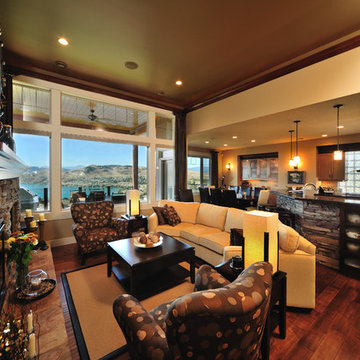
Foto di un soggiorno stile americano di medie dimensioni e aperto con pareti beige, pavimento in legno massello medio, camino classico, cornice del camino in pietra e parete attrezzata
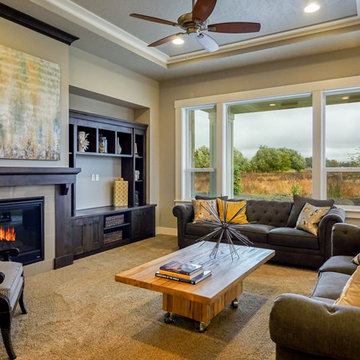
Blu Fish Photograph
Idee per un soggiorno american style aperto con pareti beige, moquette, camino classico, cornice del camino piastrellata e parete attrezzata
Idee per un soggiorno american style aperto con pareti beige, moquette, camino classico, cornice del camino piastrellata e parete attrezzata
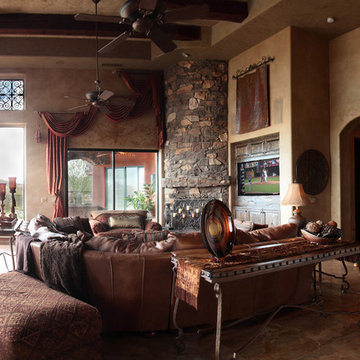
Immagine di un grande soggiorno american style aperto con pareti beige, pavimento in gres porcellanato, camino ad angolo, cornice del camino in pietra e parete attrezzata
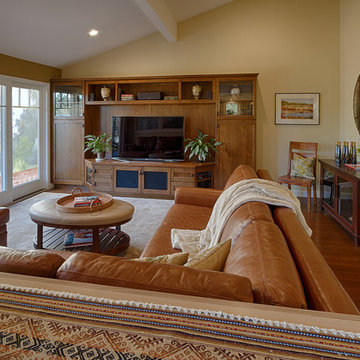
The large, wrap-around leather sectional is great for movie-watching and gazing out the sliding french doors.
Photography by Brian Ashby
Immagine di un soggiorno stile americano di medie dimensioni e aperto con pareti beige, parquet scuro, nessun camino e parete attrezzata
Immagine di un soggiorno stile americano di medie dimensioni e aperto con pareti beige, parquet scuro, nessun camino e parete attrezzata
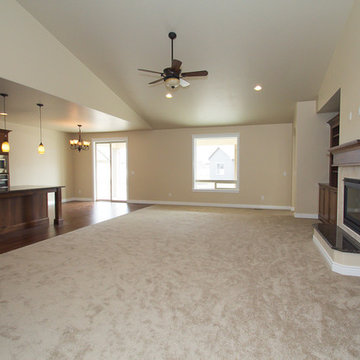
Idee per un soggiorno stile americano di medie dimensioni e aperto con pareti beige, moquette, camino classico, cornice del camino piastrellata e parete attrezzata
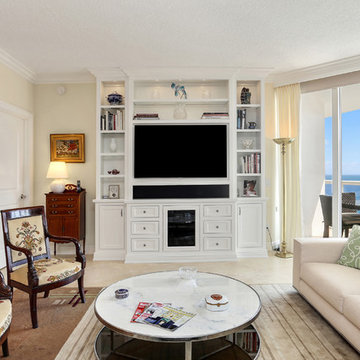
Family Room Entertainment Center, Face Frame construction, w/ inset fronts, White Lacquer.
Foto di un soggiorno stile americano di medie dimensioni e aperto con pareti beige, pavimento in travertino, parete attrezzata e pavimento beige
Foto di un soggiorno stile americano di medie dimensioni e aperto con pareti beige, pavimento in travertino, parete attrezzata e pavimento beige
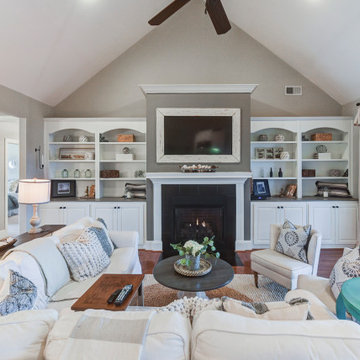
Esempio di un grande soggiorno american style aperto con pareti grigie, pavimento in legno massello medio, camino classico, cornice del camino piastrellata, parete attrezzata, pavimento marrone e soffitto a volta
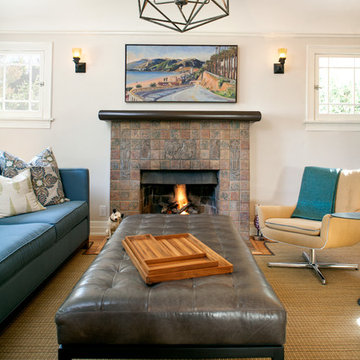
Custom millwork and lighting turned this home's former foyer into the new family hub.
Ispirazione per un soggiorno american style aperto con pareti bianche, parquet chiaro, camino classico, cornice del camino piastrellata e parete attrezzata
Ispirazione per un soggiorno american style aperto con pareti bianche, parquet chiaro, camino classico, cornice del camino piastrellata e parete attrezzata
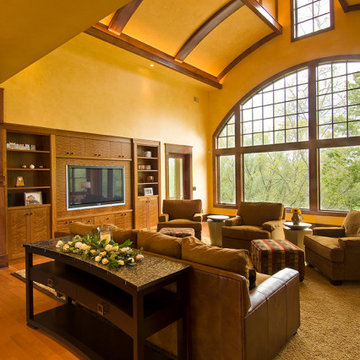
Esempio di un grande soggiorno stile americano aperto con pareti gialle, pavimento in legno massello medio, camino classico, cornice del camino in pietra, parete attrezzata e pavimento marrone
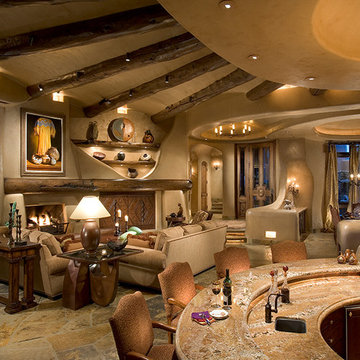
Southwestern style living room with built-in media wall.
Architect: Urban Design Associates
Interior Designer: Bess Jones
Builder: Manship Builders
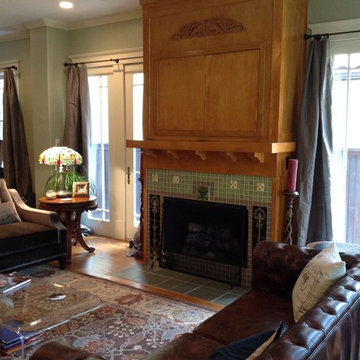
Shoot2Sel
Esempio di un soggiorno american style di medie dimensioni e aperto con sala formale, pareti grigie, parquet chiaro, camino classico, cornice del camino piastrellata e parete attrezzata
Esempio di un soggiorno american style di medie dimensioni e aperto con sala formale, pareti grigie, parquet chiaro, camino classico, cornice del camino piastrellata e parete attrezzata

Immagine di un soggiorno american style con pareti beige, parquet scuro, camino classico, cornice del camino in pietra e parete attrezzata
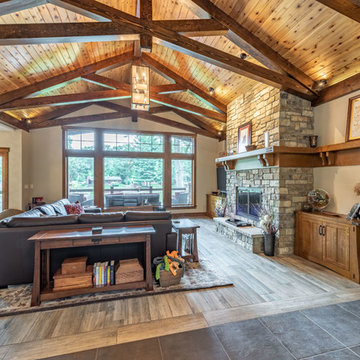
This Great room is fitted with timber frame scissor trusses ,Cedar t and g ceiling and a beautiful stone fireplace with wrap around mantel. Great room windows of the lake and tile thru out
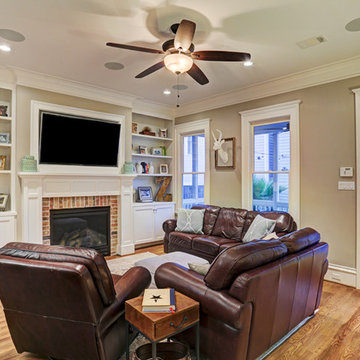
Immagine di un soggiorno stile americano di medie dimensioni e aperto con pareti grigie, pavimento in legno massello medio, camino classico, cornice del camino in mattoni e parete attrezzata
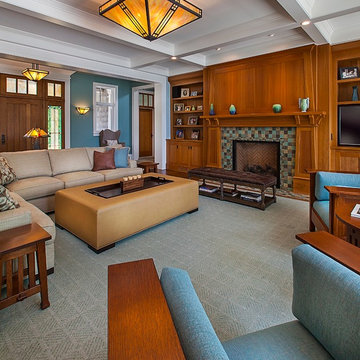
Inspired by the surrounding landscape, the Craftsman/Prairie style is one of the few truly American architectural styles. It was developed around the turn of the century by a group of Midwestern architects and continues to be among the most comfortable of all American-designed architecture more than a century later, one of the main reasons it continues to attract architects and homeowners today. Oxbridge builds on that solid reputation, drawing from Craftsman/Prairie and classic Farmhouse styles. Its handsome Shingle-clad exterior includes interesting pitched rooflines, alternating rows of cedar shake siding, stone accents in the foundation and chimney and distinctive decorative brackets. Repeating triple windows add interest to the exterior while keeping interior spaces open and bright. Inside, the floor plan is equally impressive. Columns on the porch and a custom entry door with sidelights and decorative glass leads into a spacious 2,900-square-foot main floor, including a 19 by 24-foot living room with a period-inspired built-ins and a natural fireplace. While inspired by the past, the home lives for the present, with open rooms and plenty of storage throughout. Also included is a 27-foot-wide family-style kitchen with a large island and eat-in dining and a nearby dining room with a beadboard ceiling that leads out onto a relaxing 240-square-foot screen porch that takes full advantage of the nearby outdoors and a private 16 by 20-foot master suite with a sloped ceiling and relaxing personal sitting area. The first floor also includes a large walk-in closet, a home management area and pantry to help you stay organized and a first-floor laundry area. Upstairs, another 1,500 square feet awaits, with a built-ins and a window seat at the top of the stairs that nod to the home’s historic inspiration. Opt for three family bedrooms or use one of the three as a yoga room; the upper level also includes attic access, which offers another 500 square feet, perfect for crafts or a playroom. More space awaits in the lower level, where another 1,500 square feet (and an additional 1,000) include a recreation/family room with nine-foot ceilings, a wine cellar and home office.
Photographer: Jeff Garland
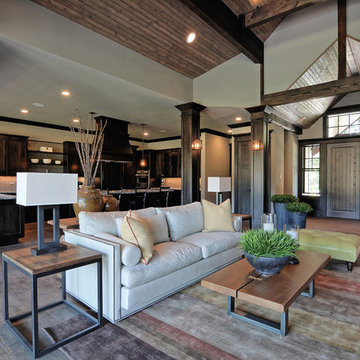
Idee per un grande soggiorno stile americano aperto con pareti bianche, pavimento in legno massello medio, camino classico, cornice del camino in pietra, parete attrezzata e pavimento marrone
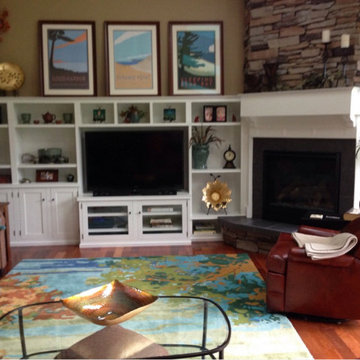
Custom built-ins were designed for the space, so they could perfectly fit the space, store their TV and accessories, allow for access to the light switches on the wall and integrate with the fireplace surround. The fireplace hearth was replaced with slate and a slate surround, with a custom mantle built to integrate with the adjoining units.
Photo by Laura Cavendish
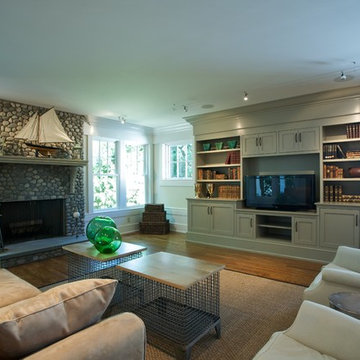
Fairfield County Award Winning Architect
Daniel Conlon Architects, Fairfield Architect, Fairfield Building Designer, architect, building designer, new home construction, building design, design, design-build, modern, simplistic, clean, lines, architectural, natural, custom, unique, high-end, historic preservation
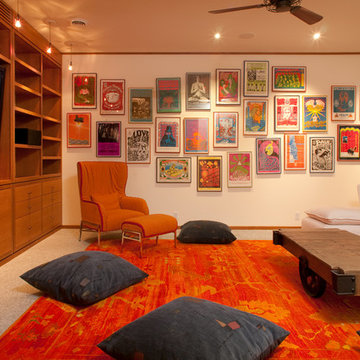
Ispirazione per un soggiorno stile americano chiuso con pareti bianche, moquette, parete attrezzata e pavimento grigio
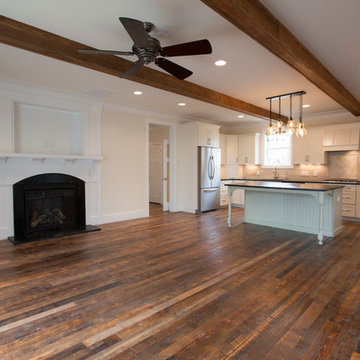
Adam Desio
Idee per un soggiorno american style di medie dimensioni e aperto con libreria, pareti beige, parquet scuro, camino classico, cornice del camino in legno, parete attrezzata e pavimento marrone
Idee per un soggiorno american style di medie dimensioni e aperto con libreria, pareti beige, parquet scuro, camino classico, cornice del camino in legno, parete attrezzata e pavimento marrone
Soggiorni american style con parete attrezzata - Foto e idee per arredare
4