Soggiorni american style con cornice del camino piastrellata - Foto e idee per arredare
Filtra anche per:
Budget
Ordina per:Popolari oggi
81 - 100 di 2.120 foto
1 di 3
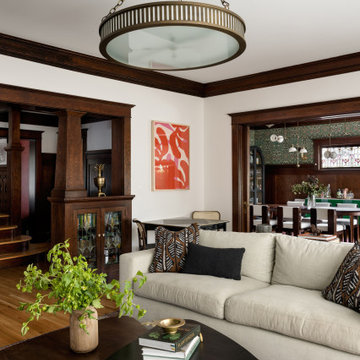
Photography by Miranda Estes
Foto di un soggiorno stile americano di medie dimensioni e chiuso con pareti bianche, pavimento in legno massello medio, camino classico, cornice del camino piastrellata e nessuna TV
Foto di un soggiorno stile americano di medie dimensioni e chiuso con pareti bianche, pavimento in legno massello medio, camino classico, cornice del camino piastrellata e nessuna TV

With two teen daughters, a one bathroom house isn’t going to cut it. In order to keep the peace, our clients tore down an existing house in Richmond, BC to build a dream home suitable for a growing family. The plan. To keep the business on the main floor, complete with gym and media room, and have the bedrooms on the upper floor to retreat to for moments of tranquility. Designed in an Arts and Crafts manner, the home’s facade and interior impeccably flow together. Most of the rooms have craftsman style custom millwork designed for continuity. The highlight of the main floor is the dining room with a ridge skylight where ship-lap and exposed beams are used as finishing touches. Large windows were installed throughout to maximize light and two covered outdoor patios built for extra square footage. The kitchen overlooks the great room and comes with a separate wok kitchen. You can never have too many kitchens! The upper floor was designed with a Jack and Jill bathroom for the girls and a fourth bedroom with en-suite for one of them to move to when the need presents itself. Mom and dad thought things through and kept their master bedroom and en-suite on the opposite side of the floor. With such a well thought out floor plan, this home is sure to please for years to come.
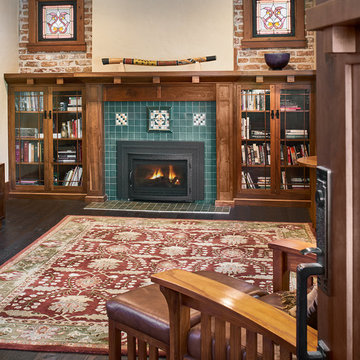
David Patterson Photography
Idee per un soggiorno american style di medie dimensioni con libreria, pareti beige, parquet scuro, camino classico, cornice del camino piastrellata, nessuna TV e pavimento marrone
Idee per un soggiorno american style di medie dimensioni con libreria, pareti beige, parquet scuro, camino classico, cornice del camino piastrellata, nessuna TV e pavimento marrone
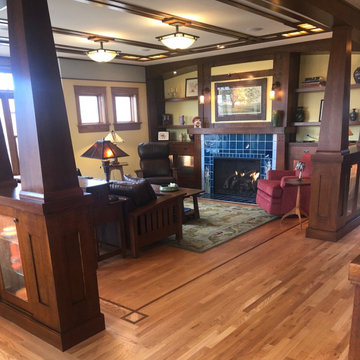
Handmade and painted Rookwood tile graces the fireplace as a centerpiece of the living room. Built in cabinets with seeded glass fronts house a curated collection of objets. The cabinets and pillars delineate an enclosed room as in the classic Craftsman style.
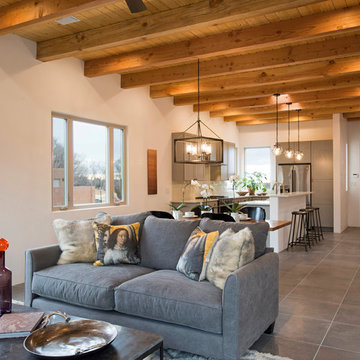
Ispirazione per un soggiorno american style di medie dimensioni e aperto con camino bifacciale, cornice del camino piastrellata e pavimento grigio
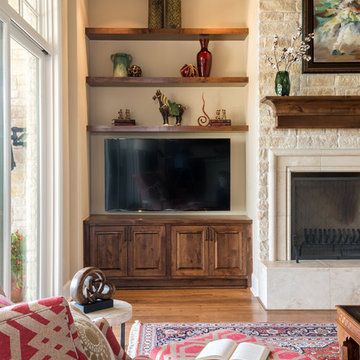
Photography: Michael Hunter
Foto di un grande soggiorno american style aperto con pavimento in legno massello medio, camino classico, cornice del camino piastrellata e TV a parete
Foto di un grande soggiorno american style aperto con pavimento in legno massello medio, camino classico, cornice del camino piastrellata e TV a parete
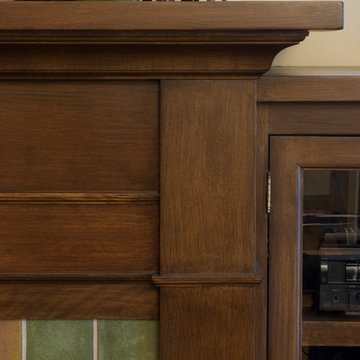
Foto di un soggiorno stile americano di medie dimensioni e chiuso con parquet chiaro, camino classico, cornice del camino piastrellata e parete attrezzata
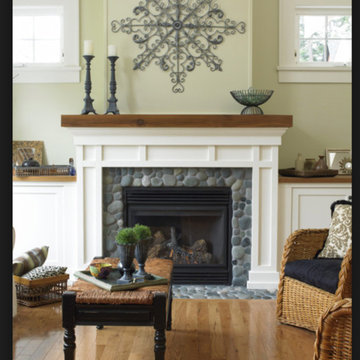
Dating to the early 20th century, Craftsmen houses originated in southern California and quickly spread throughout the country, eventually becoming one of the early 20th century’s most beloved architectural styles. Holbrooke features Craftsman quality and Shingle style details and suits today’s homeowners who have vintage sensibilities as well as modern needs. Outside, wood shingles, dovecote, cupola, large windows and stone accents complement the front porch, which welcomes with attractive trim and columns.
Step inside, the 1,900-square-foot main level leading from the foyer into a spacious 17-foot living room with a distinctive raised ceiling leads into a spacious sun room perfect for relaxing at the end of the day when work is done.
An open kitchen and dining area provide a stylish and functional workspace for entertaining large groups. Nearby, the 900-square-foot three-car garage has plenty of storage for lawn equipment and outdoor toys. The upstairs has an additional 1,500 square feet, with a 17 by 17-foot private master suite with a large master bath and two additional family bedrooms with bath. Recreation rules in the 1,200-square-foot lower level, with a family room, 500-square-foot home theater, exercise/play room and an 11-by-14 guest bedroom for family and friends.
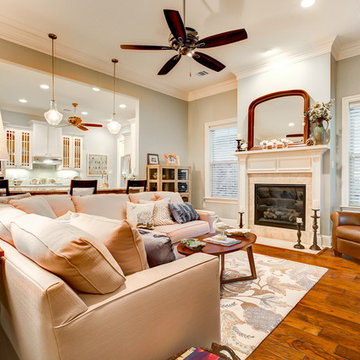
Foto di un soggiorno american style di medie dimensioni e aperto con pareti grigie, pavimento in legno massello medio, camino classico e cornice del camino piastrellata
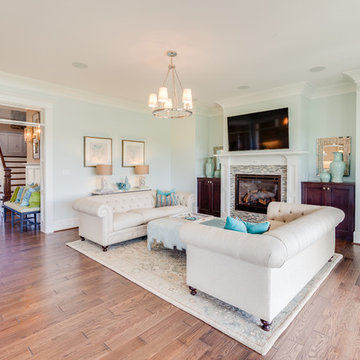
Foto di un grande soggiorno stile americano aperto con pareti blu, pavimento in legno massello medio, camino classico, cornice del camino piastrellata e TV a parete
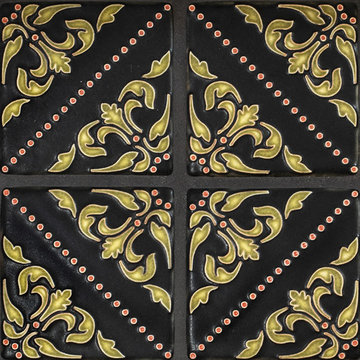
Tile fireplace featuring Motawi Tileworks’ Lisbon tile in Retro Lime. Photo: Justin Maconochie.
Esempio di un soggiorno american style con cornice del camino piastrellata
Esempio di un soggiorno american style con cornice del camino piastrellata
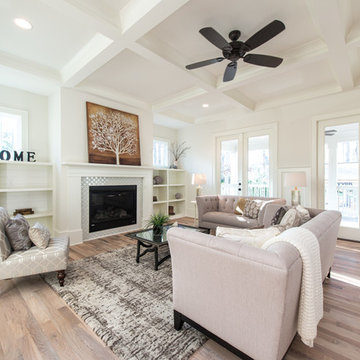
Ispirazione per un grande soggiorno american style aperto con pareti bianche, parquet chiaro, camino classico, cornice del camino piastrellata e pavimento beige
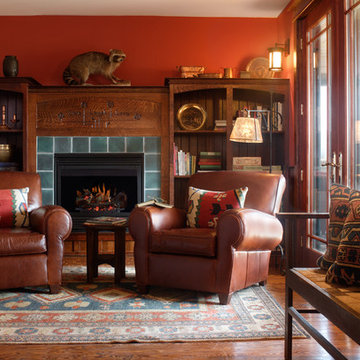
The guests' sitting room is furnished in the Arts and Crafts style with a motto - "Live, Laugh, Love" - carved into the fireplace surround. An antique oak settee and small table, wrought iron floor lamps and antique metalware, with a new flatwoven rug in a traditional pattern, complete the effect.
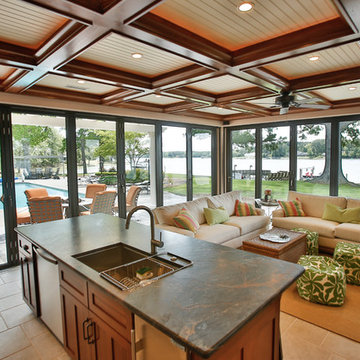
This was an addition to an existing house to expand the size of the kitchen and raise the ceiling. We also constructed an outdoor kitchen with collapsing glass walls and a slate roof.
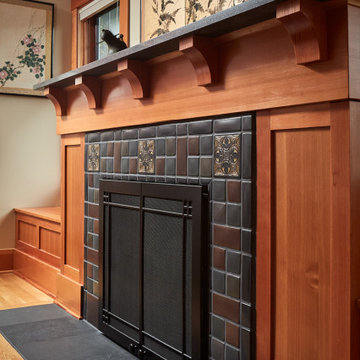
Foto di un soggiorno stile americano con parquet chiaro, camino classico, cornice del camino piastrellata e pavimento grigio
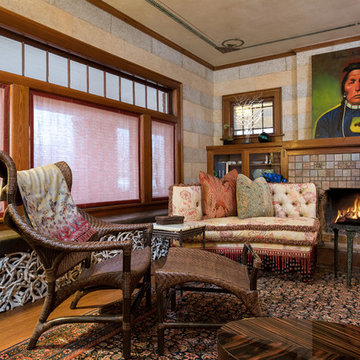
"I have about 25 of my closest friends to seat in this room every Friday evening after dinner," she reported, "not sure how to pull that off..."
I do. ...Gotta have a bit of Western Lodge Style in the mix, do you? What would the Metropolitan Museum of Art find interesting as a nod to that aesthetic, only modernized in some way? Maybe if I take sustainably harvested deer antlers and compact them tightly, then section off the whole piece like a long rice crispy treat, capped with leather that's adorned with gilded tooling to match the stencil work on the ceiling recreated from photo documents?
Done. Pack 'em in, Nancy! Plenty of room for everyone.
Photography by Steve Voelker
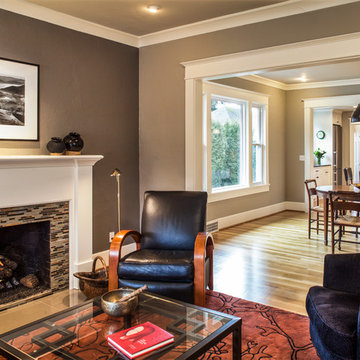
Idee per un grande soggiorno stile americano aperto con pareti grigie, parquet chiaro, camino classico e cornice del camino piastrellata
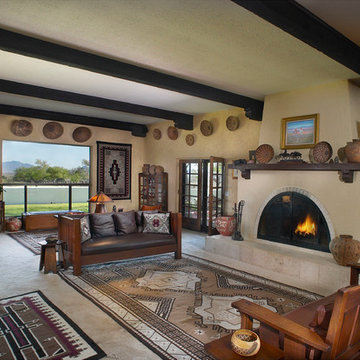
Photographer Robin Stancliff, Tucson Arizona
Idee per un ampio soggiorno american style con moquette, camino classico, cornice del camino piastrellata e pareti gialle
Idee per un ampio soggiorno american style con moquette, camino classico, cornice del camino piastrellata e pareti gialle
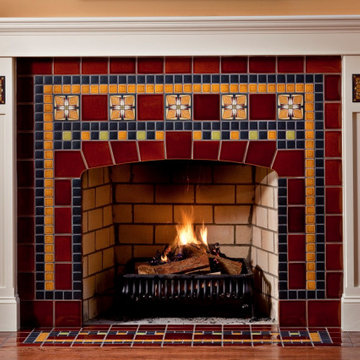
Tile fireplace featuring Frank Thomas House art tile from Motawi Tileworks’ Frank Lloyd Wright Collection and warmly colored field tile. Photo: Justin Maconochie.
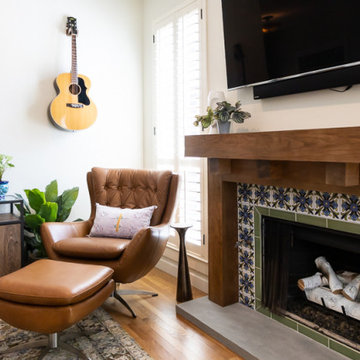
Immagine di un soggiorno american style di medie dimensioni e aperto con sala formale, pareti bianche, pavimento in legno massello medio, camino classico, cornice del camino piastrellata, TV a parete e carta da parati
Soggiorni american style con cornice del camino piastrellata - Foto e idee per arredare
5