Soggiorno
Filtra anche per:
Budget
Ordina per:Popolari oggi
101 - 120 di 2.120 foto
1 di 3
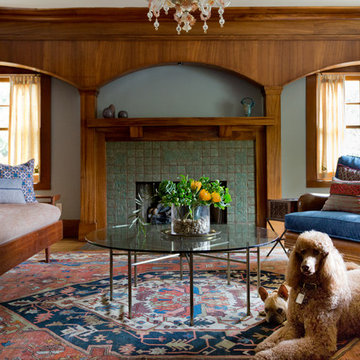
Foto di un soggiorno stile americano con pareti blu, pavimento in legno massello medio, camino classico, cornice del camino piastrellata e pavimento marrone
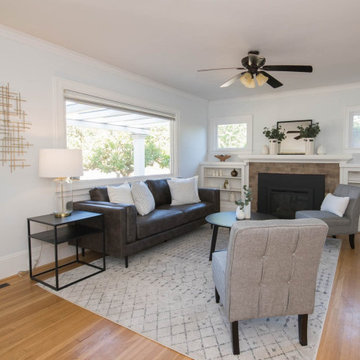
Freshly painted living and dining rooms using Sherwin Williams Paint. Color "Ice Cube" SW 6252.
Ispirazione per un piccolo soggiorno american style chiuso con pareti blu, parquet chiaro, camino classico, cornice del camino piastrellata, nessuna TV e pavimento marrone
Ispirazione per un piccolo soggiorno american style chiuso con pareti blu, parquet chiaro, camino classico, cornice del camino piastrellata, nessuna TV e pavimento marrone
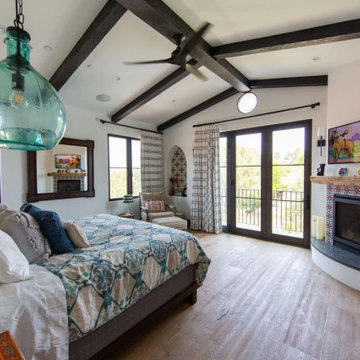
Handpainted Tile gives this bedroom fireplace the perfect finishing touch. Adding to the ambiance of this Tudor-inspired Traditional bedroom design, Malta Tile in Warm Motif gives this seaside home an accent of Old California to accompany the attractive reclaimed mantle.
DESIGN
Pritzkat & Johnson Architects, Christine Vroom Interiors
PHOTOS
Shane O'Donnell
INSTALLER
C and C Partners
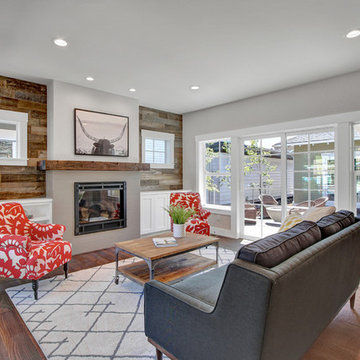
Matt Garner
Foto di un soggiorno american style di medie dimensioni e aperto con pareti grigie, pavimento in legno massello medio, camino classico, cornice del camino piastrellata, nessuna TV e pavimento marrone
Foto di un soggiorno american style di medie dimensioni e aperto con pareti grigie, pavimento in legno massello medio, camino classico, cornice del camino piastrellata, nessuna TV e pavimento marrone
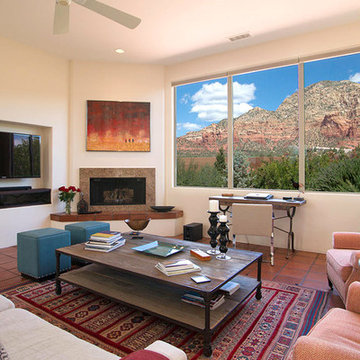
Foto di un soggiorno stile americano di medie dimensioni e chiuso con pareti bianche, pavimento in terracotta, nessun camino, cornice del camino piastrellata e TV a parete
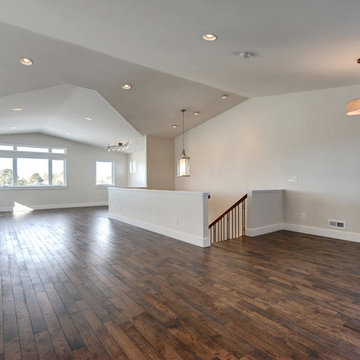
New residential project completed in Parker, Colorado in early 2016 This project is well sited to take advantage of tremendous views to the west of the Rampart Range and Pikes Peak. A contemporary home with a touch of craftsman styling incorporating a Wrap Around porch along the Southwest corner of the house.
Photographer: Nathan Strauch at Hot Shot Pros
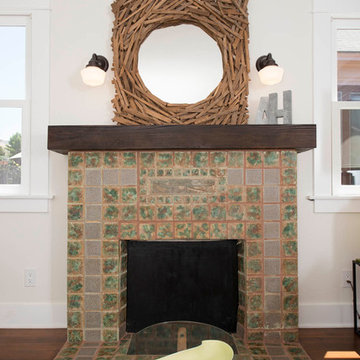
A classic 1922 California bungalow in the historic Jefferson Park neighborhood of Los Angeles restored and enlarged by Tim Braseth of ArtCraft Homes completed in 2015. Originally a 2 bed/1 bathroom cottage, it was enlarged with the addition of a new kitchen wing and master suite for a total of 3 bedrooms and 2 baths. Original vintage details such as a Batchelder tile fireplace and Douglas Fir flooring are complemented by an all-new vintage-style kitchen with butcher block countertops, hex-tiled bathrooms with beadboard wainscoting, original clawfoot tub, subway tile master shower, and French doors leading to a redwood deck overlooking a fully-fenced and gated backyard. The new en suite master retreat features a vaulted ceiling, walk-in closet, and French doors to the backyard deck. Remodeled by ArtCraft Homes. Staged by ArtCraft Collection. Photography by Larry Underhill.
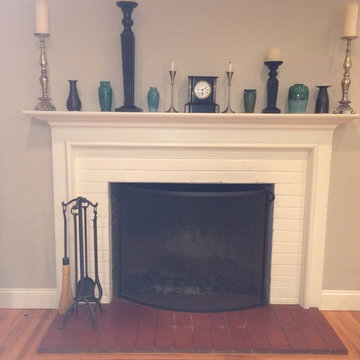
Donna Sanders
Idee per un soggiorno stile americano di medie dimensioni e aperto con pareti grigie, parquet chiaro, camino classico e cornice del camino piastrellata
Idee per un soggiorno stile americano di medie dimensioni e aperto con pareti grigie, parquet chiaro, camino classico e cornice del camino piastrellata
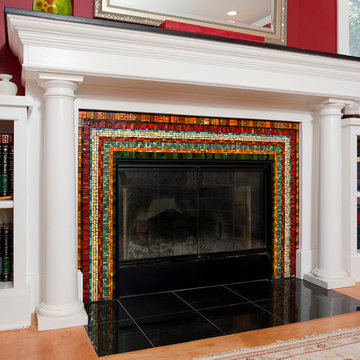
Foto di un soggiorno stile americano di medie dimensioni con pareti rosse, pavimento in legno massello medio, camino classico, cornice del camino piastrellata e TV a parete
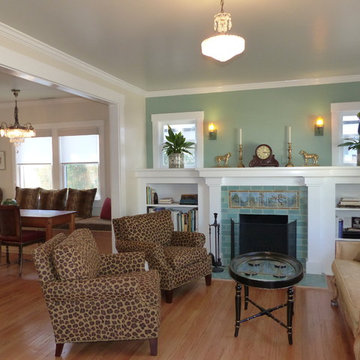
After picture:
Ta Da............Major face lift complete!!
We found these fantastic Batchelder "Like" tiles to use as our focal point on the Fire Place Surround in our Living Room. We love the cool Scenery! We Beefed up the original wooden shelf and mantel to give this room a richer look.
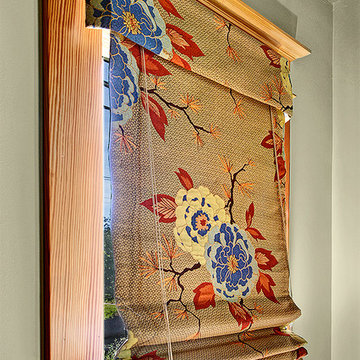
Gregory White
Immagine di un soggiorno american style chiuso con sala formale, pareti grigie, pavimento in legno massello medio, camino classico, cornice del camino piastrellata e parete attrezzata
Immagine di un soggiorno american style chiuso con sala formale, pareti grigie, pavimento in legno massello medio, camino classico, cornice del camino piastrellata e parete attrezzata
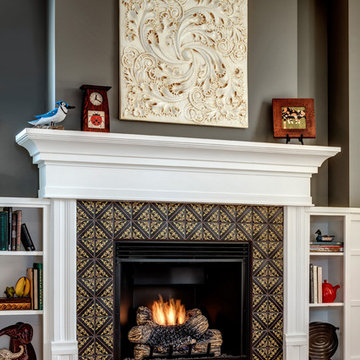
Tile fireplace featuring Motawi Tileworks’ Lisbon tile in Retro Lime. Photo: Justin Maconochie.
Idee per un soggiorno stile americano chiuso con pareti grigie, parquet chiaro, camino classico, nessuna TV, pavimento marrone e cornice del camino piastrellata
Idee per un soggiorno stile americano chiuso con pareti grigie, parquet chiaro, camino classico, nessuna TV, pavimento marrone e cornice del camino piastrellata
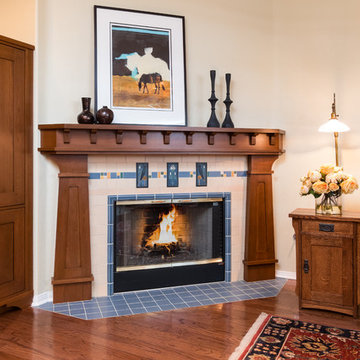
Idee per un soggiorno american style di medie dimensioni e chiuso con sala formale, pareti beige, pavimento in legno massello medio, camino ad angolo, nessuna TV, pavimento marrone e cornice del camino piastrellata
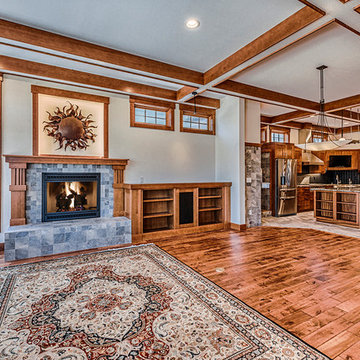
Ispirazione per un grande soggiorno american style aperto con pareti bianche, pavimento in legno massello medio, camino classico, cornice del camino piastrellata e nessuna TV
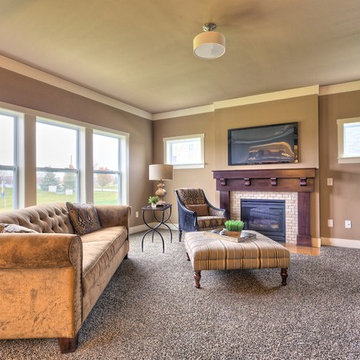
Photo by Dan Zeeff
Esempio di un soggiorno stile americano aperto con pareti beige, moquette, camino classico, cornice del camino piastrellata e TV a parete
Esempio di un soggiorno stile americano aperto con pareti beige, moquette, camino classico, cornice del camino piastrellata e TV a parete
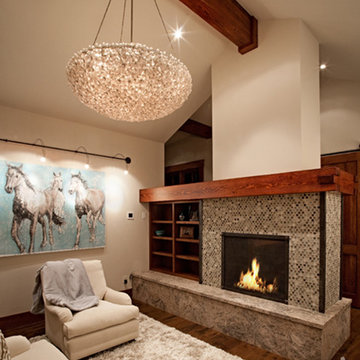
The lighter toned sitting room is cozy and inviting and with the fireplace is the perfect place to sit and read. Photographer: Ethan Rohloff
Ispirazione per un soggiorno american style di medie dimensioni e chiuso con sala formale, pareti bianche, pavimento in legno massello medio, camino classico e cornice del camino piastrellata
Ispirazione per un soggiorno american style di medie dimensioni e chiuso con sala formale, pareti bianche, pavimento in legno massello medio, camino classico e cornice del camino piastrellata
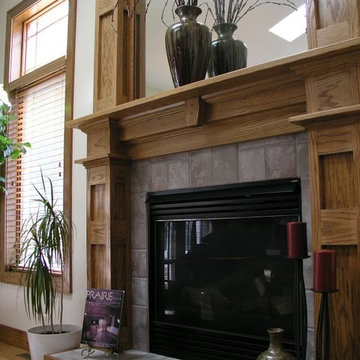
Ispirazione per un soggiorno stile americano di medie dimensioni e aperto con pareti beige, pavimento in legno massello medio, camino classico e cornice del camino piastrellata
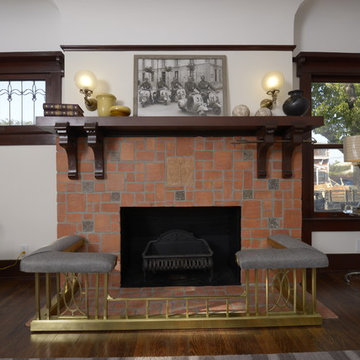
Restoration and remodel of a historic 1901 English Arts & Crafts home in the West Adams neighborhood of Los Angeles by Tim Braseth of ArtCraft Homes, completed in 2013. Space reconfiguration enabled an enlarged vintage-style kitchen and two additional bathrooms for a total of 3. Special features include a pivoting bookcase connecting the library with the kitchen and an expansive deck overlooking the backyard with views to downtown L.A. Renovation by ArtCraft Homes. Staging by Jennifer Giersbrook. Photos by Larry Underhill.
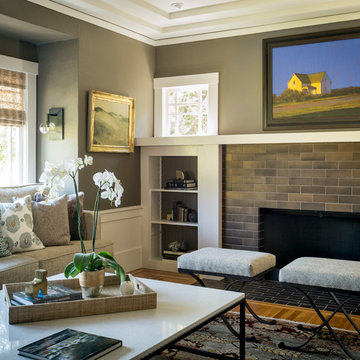
a 1916 Craftsman in Oakland, CA gets new life. A complete overhaul of the original space while preserving all of the original detail in the casework and flooring. Overhead lighting (LED!) enhances the homeowners beautiful art collection, custom sized furniture provides increased seating and loads of texture and warmth, reducing any clutter. While remodeling the fireplace and adding period appropriate mantle detail, original windows were revealed, bringing more natural light into this illuminated living/family room.
Scott Hargis Photo

Idee per un soggiorno american style di medie dimensioni e aperto con pareti grigie, pavimento in legno massello medio, camino classico, cornice del camino piastrellata, TV a parete e pavimento marrone
6