Soggiorni american style con cornice del camino in mattoni - Foto e idee per arredare
Filtra anche per:
Budget
Ordina per:Popolari oggi
1 - 20 di 1.164 foto
1 di 3
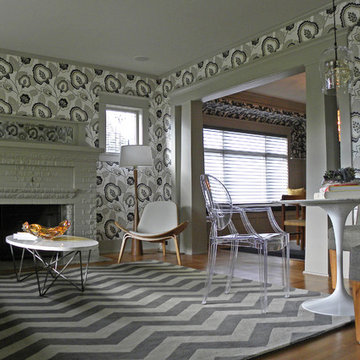
Sarah Greenman © 2012 Houzz, Matthew Craig Interiors
Ispirazione per un soggiorno american style chiuso con pavimento in legno massello medio, camino classico, cornice del camino in mattoni e nessuna TV
Ispirazione per un soggiorno american style chiuso con pavimento in legno massello medio, camino classico, cornice del camino in mattoni e nessuna TV
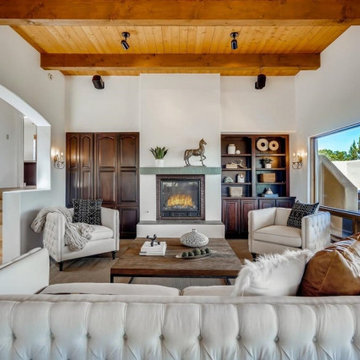
Immagine di un soggiorno stile americano di medie dimensioni e aperto con pareti bianche, pavimento in terracotta, camino classico, cornice del camino in mattoni, nessuna TV, pavimento beige e travi a vista
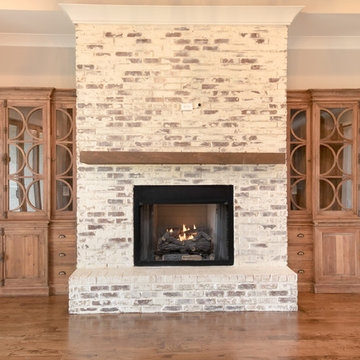
Esempio di un grande soggiorno american style aperto con pareti grigie, parquet scuro, camino classico, cornice del camino in mattoni e nessuna TV
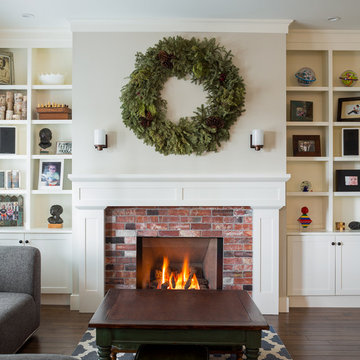
Idee per un soggiorno stile americano di medie dimensioni e aperto con sala formale, pareti bianche, pavimento in legno massello medio, camino classico, cornice del camino in mattoni, nessuna TV e pavimento marrone

2012: This Arts and Crafts style house draws from the most influential English architects of the early 20th century. Designed to be enjoyed by multiple families as a second home, this 4,900-sq-ft home contains three identical master suites, three bedrooms and six bathrooms. The bold stucco massing and steep roof pitches make a commanding presence, while flared roof lines and various detailed openings articulate the form. Inside, neutral colored walls accentuate richly stained woodwork. The timber trusses and the intersecting peak and arch ceiling open the living room to form a dynamic gathering space. Stained glass connects the kitchen and dining room. The open floor plan allows abundant light and views to the exterior, and also provides a sense of connection and functionality. A pair of matching staircases separates the two upper master suites, trimmed with custom balusters.
Architect :Wayne Windham Architect - http://waynewindhamarchitect.com/
Builder: Buffington Homes - http://buffingtonhomes.com/
Interior Designer : Kathryn McGowan
Land Planner: Sunnyside Designs

This home, which earned three awards in the Santa Fe 2011 Parade of Homes, including best kitchen, best overall design and the Grand Hacienda Award, provides a serene, secluded retreat in the Sangre de Cristo Mountains. The architecture recedes back to frame panoramic views, and light is used as a form-defining element. Paying close attention to the topography of the steep lot allowed for minimal intervention onto the site. While the home feels strongly anchored, this sense of connection with the earth is wonderfully contrasted with open, elevated views of the Jemez Mountains. As a result, the home appears to emerge and ascend from the landscape, rather than being imposed on it.
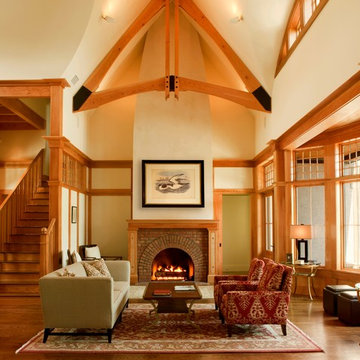
arts and crafts
beams
fireplace
mantels
gas fireplaces
kiawah island
great room
molding and trim
Esempio di un ampio soggiorno stile americano con sala formale, pareti bianche, pavimento in legno massello medio, camino classico, cornice del camino in mattoni e TV nascosta
Esempio di un ampio soggiorno stile americano con sala formale, pareti bianche, pavimento in legno massello medio, camino classico, cornice del camino in mattoni e TV nascosta

NW Architectural Photography
Ispirazione per un soggiorno american style di medie dimensioni e aperto con libreria, pavimento in sughero, camino classico, pareti viola, cornice del camino in mattoni, nessuna TV e pavimento marrone
Ispirazione per un soggiorno american style di medie dimensioni e aperto con libreria, pavimento in sughero, camino classico, pareti viola, cornice del camino in mattoni, nessuna TV e pavimento marrone
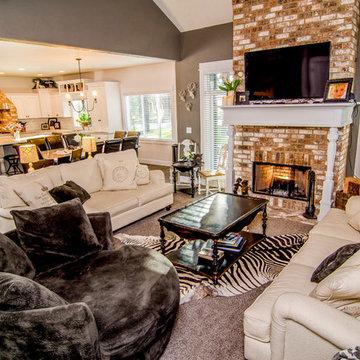
Open Great room, brick fireplace, white wood mantle, 18 foot vaulted ceilings
Ispirazione per un grande soggiorno american style stile loft con sala formale, pareti grigie, moquette, cornice del camino in mattoni e parete attrezzata
Ispirazione per un grande soggiorno american style stile loft con sala formale, pareti grigie, moquette, cornice del camino in mattoni e parete attrezzata
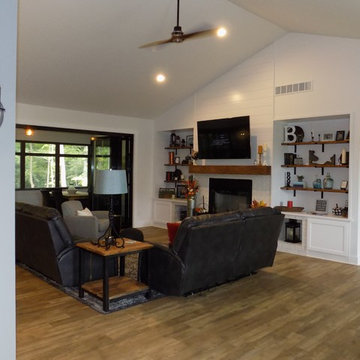
Ispirazione per un grande soggiorno american style aperto con pareti bianche, pavimento in laminato, camino classico, cornice del camino in mattoni, TV a parete e pavimento marrone
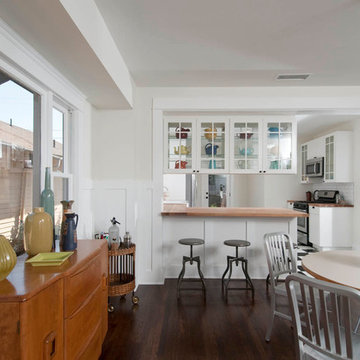
Historic restoration of a classic 1908 Craftsman bungalow in the Jefferson Park neighborhood of Los Angeles by Tim Braseth of ArtCraft Homes, completed in 2013. Originally built as a 2 bedroom 1 bath home, a previous addition added a 3rd bedroom and 2nd bath. Vintage detailing was added throughout as well as a deck accessed by French doors overlooking the backyard. Renovation by ArtCraft Homes. Staging by ArtCraft Collection. Photography by Larry Underhill.
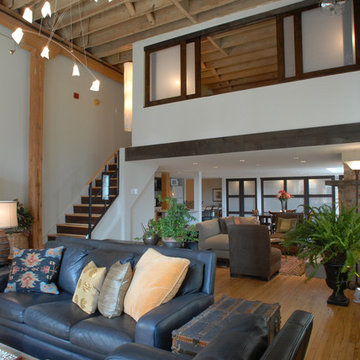
Interior design for remodel in historic loft space. Photographed by Yvette Dostatni.
Esempio di un grande soggiorno stile americano stile loft con pareti bianche, camino classico e cornice del camino in mattoni
Esempio di un grande soggiorno stile americano stile loft con pareti bianche, camino classico e cornice del camino in mattoni
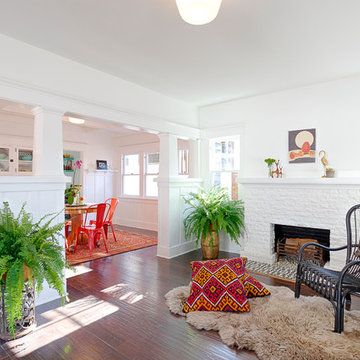
Thorough rehab of a charming 1920's craftsman bungalow in Highland Park, featuring bright, spacious living area with wood burning fire place and hardwood flooring.
Photography by Eric Charles.
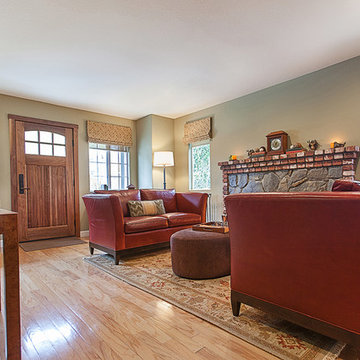
VT Fine Art Photography
Immagine di un piccolo soggiorno american style chiuso con sala formale, pareti verdi, parquet chiaro, camino classico, cornice del camino in mattoni e nessuna TV
Immagine di un piccolo soggiorno american style chiuso con sala formale, pareti verdi, parquet chiaro, camino classico, cornice del camino in mattoni e nessuna TV

Foto di un soggiorno stile americano con pareti bianche, pavimento in cemento, camino ad angolo, cornice del camino in mattoni, pavimento marrone, travi a vista, pareti in mattoni e pareti in perlinato
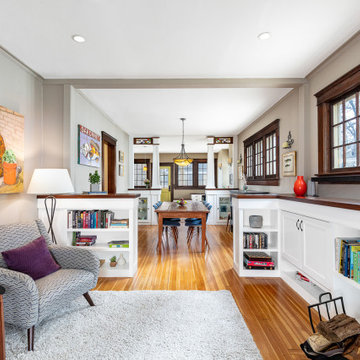
The living area has an open, inviting design with new built-in shelves in the living room, a partial wall with built-in curio cabinets and beautiful glass accents separating the dining room from the study and kitchen. A light-colored hardwood floor flows throughout, uniting the spaces. The wall paint is Benjamin Moore 997 Baja Dunes.
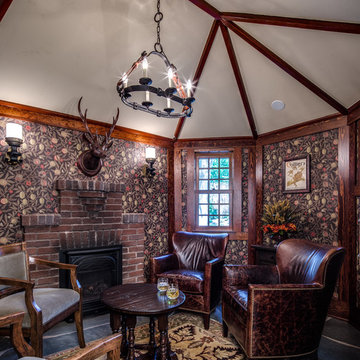
Esempio di un soggiorno stile americano con pareti multicolore, camino classico, cornice del camino in mattoni e pavimento grigio
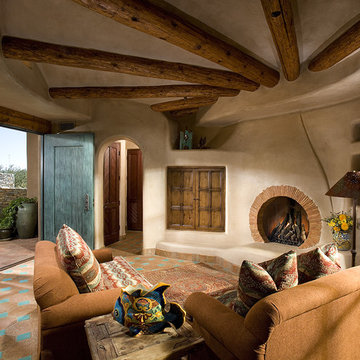
Ispirazione per un soggiorno american style chiuso con pareti beige, pavimento in terracotta, camino classico, cornice del camino in mattoni e pavimento multicolore
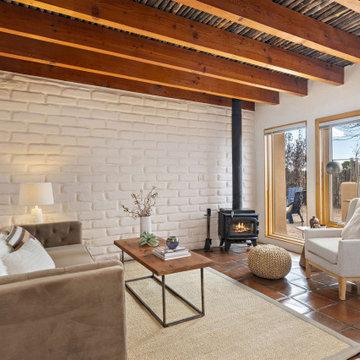
Immagine di un piccolo soggiorno stile americano aperto con pareti bianche, pavimento in terracotta, stufa a legna, cornice del camino in mattoni, nessuna TV, pavimento marrone, travi a vista e pareti in mattoni
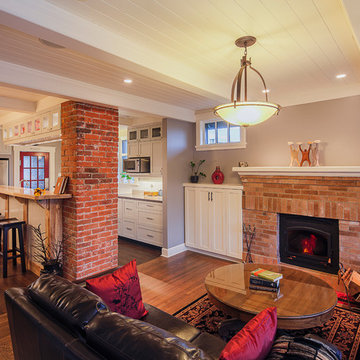
Concept Photography
Ispirazione per un soggiorno stile americano di medie dimensioni e aperto con libreria, pareti grigie, pavimento in legno massello medio, stufa a legna, cornice del camino in mattoni e TV nascosta
Ispirazione per un soggiorno stile americano di medie dimensioni e aperto con libreria, pareti grigie, pavimento in legno massello medio, stufa a legna, cornice del camino in mattoni e TV nascosta
Soggiorni american style con cornice del camino in mattoni - Foto e idee per arredare
1