Soggiorni american style con cornice del camino in cemento - Foto e idee per arredare
Filtra anche per:
Budget
Ordina per:Popolari oggi
141 - 160 di 186 foto
1 di 3
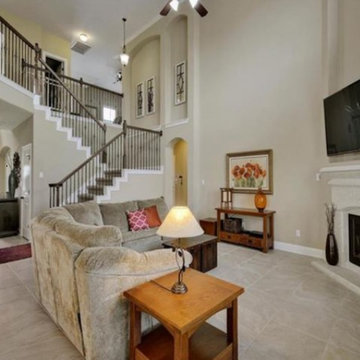
Cimarron Hills Realty, LLC
Foto di un grande soggiorno american style aperto con sala formale, pareti beige, pavimento con piastrelle in ceramica, camino ad angolo, cornice del camino in cemento e TV a parete
Foto di un grande soggiorno american style aperto con sala formale, pareti beige, pavimento con piastrelle in ceramica, camino ad angolo, cornice del camino in cemento e TV a parete
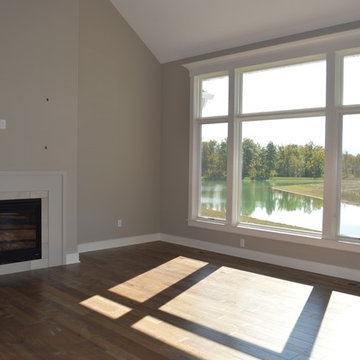
Immagine di un grande soggiorno stile americano aperto con pareti beige, pavimento in legno massello medio, camino classico, cornice del camino in cemento, TV a parete e pavimento marrone
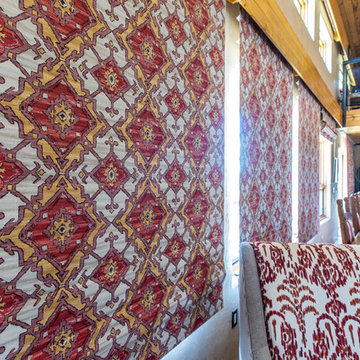
The sitting area is accented with antique Native American Art and sheltered from the cold with bold roman shade fabric mixed with patterns on the custom upholstery. An extra deep, extra tall, extra long settee was created just for this home with a pleated round ottoman and multiple fabrics on the accent chairs.
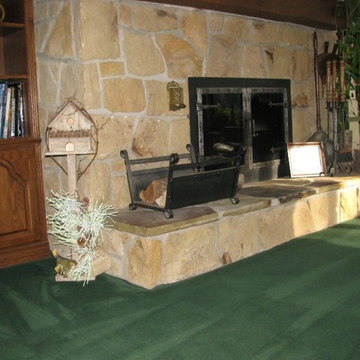
Idee per un soggiorno stile americano con pareti bianche, camino classico e cornice del camino in cemento
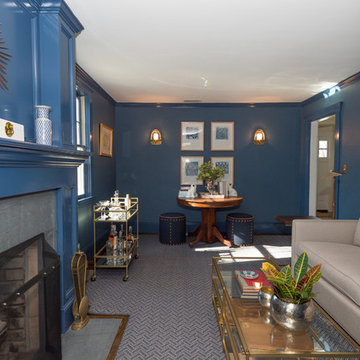
Foto di un soggiorno american style di medie dimensioni e chiuso con libreria, pareti blu, parquet scuro, camino classico e cornice del camino in cemento
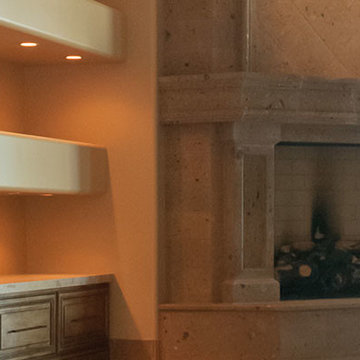
Idee per un soggiorno stile americano con camino classico e cornice del camino in cemento
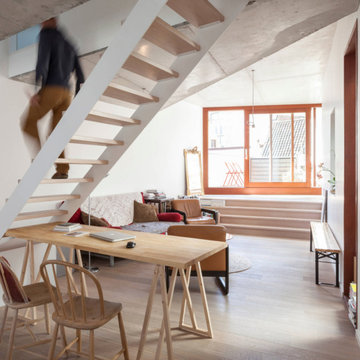
« L’esthétisme économique »
Ancien fleuron industriel, la ville de Pantin semble aujourd’hui prendre une toute autre dimension. Tout change très vite : Les services, les transports, l’urbanisme,.. Beaucoup de personnes sont allés s’installer dans cette ville de plus en plus prospère. C’est le cas notamment de Stéphane, architecte, 41 ans, qui quitta la capitale pour aller installer ses bureaux au delà du périphérique dans un superbe atelier en partie rénové. En partie car les fenêtres étaient toujours d’origine ! En effet, celles-ci dataient de 1956 et étaient composées d’aluminium basique dont les carreaux étaient en simple vitrage, donc très énergivores.
Le projet de Stephane était donc de finaliser cette rénovation en modernisant, notamment, ses fenêtres. En tant qu’architecte, il souhaitait conserver une harmonie au sein des pièces, pour maintenir cette chaleur et cette élégance qu’ont souvent les ateliers. Cependant, Stephane disposait d’un budget précis qu’il ne fallait surtout pas dépasser. Quand nous nous sommes rencontrés, Stephane nous a tout de suite dit « J’aime le bois. J’ai un beau parquet, je souhaite préserver cet aspect d’antan. Mais je suis limité en terme de budget ».
Afin d’atteindre son objectif, Hopen a proposé à Stephane un type de fenêtre très performant dont l’esthétisme respecterait ce désir d’élégance. Nous lui avons ainsi proposé nos fenêtres VEKA 70 PVC double vitrage avec finition intérieur en aspect bois.
Il a immédiatement trouvé le rapport qualité/prix imbattable (Stephane avait d’autres devis en amont). 4 jours après, la commande était passée. Stéphane travaille désormais avec ses équipes dans une atmosphère chaleureuse, conviviale et authentique.
Nous avons demandé à Stephane de définir HOPEN en 3 mots, voilà ce qu’il a répondu : « Qualité, sens de l’humain, professionnalisme »
Descriptif technique des ouvrants installés :
8 fenêtres de type VEKA70 PVC double vitrage à ouverture battantes en finition aspect bois de H210 X L85
1 porte-fenêtres coulissante de type VEKA 70 PVC double vitrage en finition aspect bois de H 230 X L 340
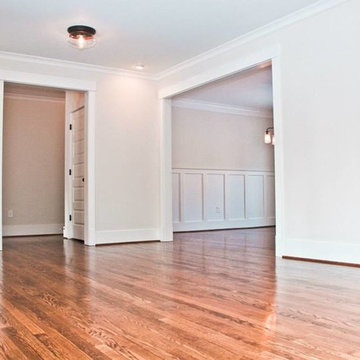
The original family room was turned in to a cozy living room, complete with unique corner-placed, wood burning fireplace. The hallway takes you to the master suite and second first floor en-suite bedroom.
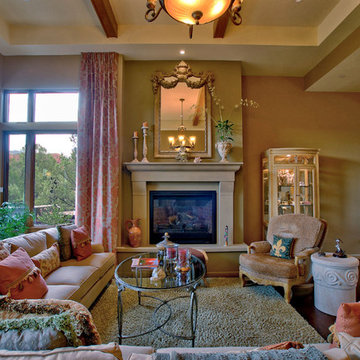
Living room fireplace with precast mantle and surround
Immagine di un soggiorno american style chiuso con sala formale, pareti beige, parquet scuro, camino classico, cornice del camino in cemento, nessuna TV e pavimento marrone
Immagine di un soggiorno american style chiuso con sala formale, pareti beige, parquet scuro, camino classico, cornice del camino in cemento, nessuna TV e pavimento marrone
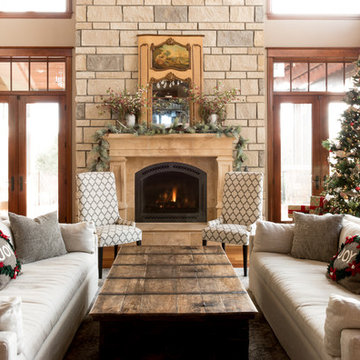
Immagine di un grande soggiorno stile americano aperto con pareti beige, pavimento in legno massello medio, camino classico e cornice del camino in cemento
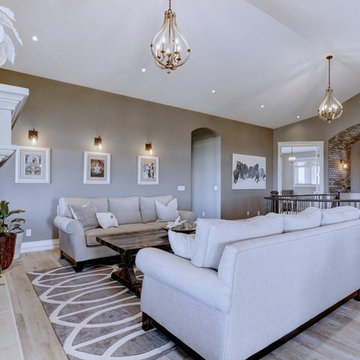
Esempio di un soggiorno stile americano aperto con pareti grigie, parquet chiaro, cornice del camino in cemento e nessuna TV
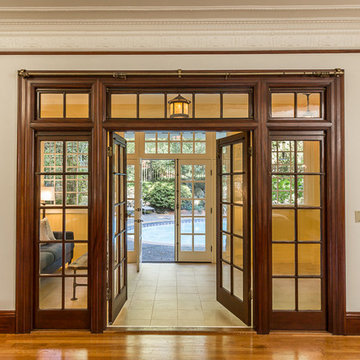
Double French Doors to Pool
Rachael Renee' Photography
Idee per un ampio soggiorno american style con pareti bianche e cornice del camino in cemento
Idee per un ampio soggiorno american style con pareti bianche e cornice del camino in cemento
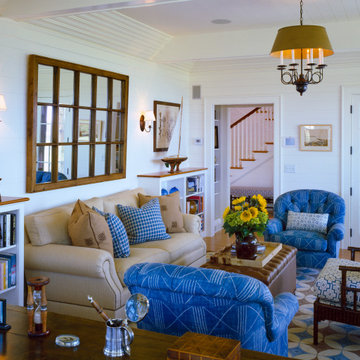
The plan is largely one room deep to encourage cross ventilation and to take advantage of water views to the north, while admitting sunlight from the south. The flavor is influenced by an informal rustic camp next door.
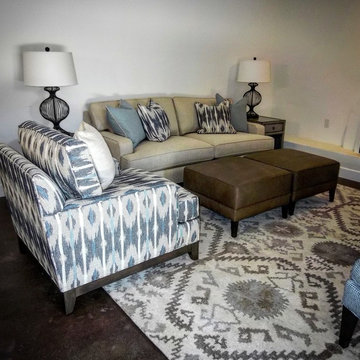
Esempio di un piccolo soggiorno stile americano chiuso con pareti bianche, pavimento in cemento, camino classico, cornice del camino in cemento e pavimento marrone
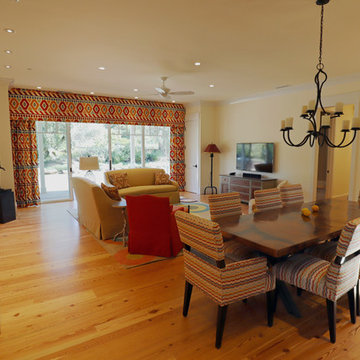
Southwestern style with modern art.
Ispirazione per un grande soggiorno american style con pareti nere, parquet chiaro e cornice del camino in cemento
Ispirazione per un grande soggiorno american style con pareti nere, parquet chiaro e cornice del camino in cemento
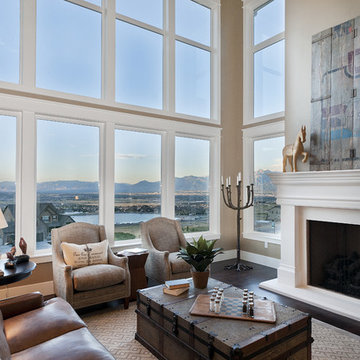
Candlelight Homes
Idee per un grande soggiorno stile americano aperto con pareti beige, parquet scuro, camino classico, cornice del camino in cemento e nessuna TV
Idee per un grande soggiorno stile americano aperto con pareti beige, parquet scuro, camino classico, cornice del camino in cemento e nessuna TV
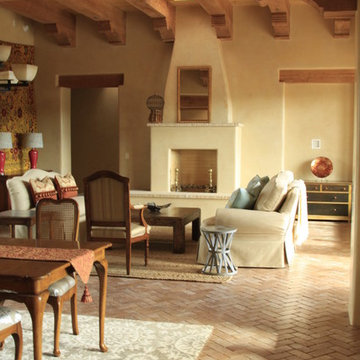
Immagine di un grande soggiorno american style aperto con sala formale, pareti beige, pavimento in mattoni, camino classico, cornice del camino in cemento, nessuna TV, pavimento marrone, travi a vista, soffitto a volta e soffitto in legno
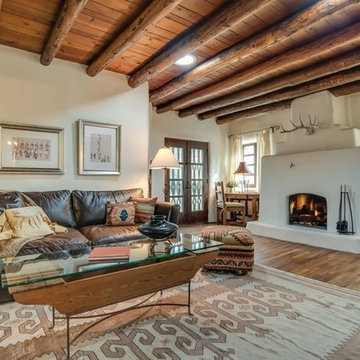
Esempio di un soggiorno american style di medie dimensioni e aperto con pareti beige, parquet chiaro, camino classico, cornice del camino in cemento, sala formale, nessuna TV e pavimento marrone
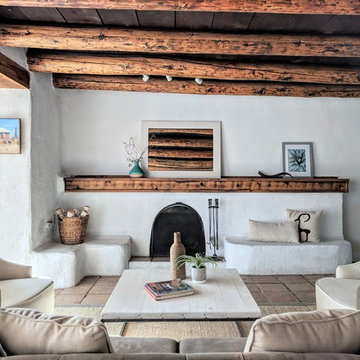
Barker Realty and Elisa Macomber
Foto di un soggiorno stile americano di medie dimensioni e chiuso con pareti bianche, pavimento in terracotta, camino classico, cornice del camino in cemento, nessuna TV e pavimento beige
Foto di un soggiorno stile americano di medie dimensioni e chiuso con pareti bianche, pavimento in terracotta, camino classico, cornice del camino in cemento, nessuna TV e pavimento beige

Daylight now streams into the living room brightening the shaded forest location.
Photography by Mike Jensen
Foto di un soggiorno stile americano aperto e di medie dimensioni con parquet chiaro, TV nascosta, pareti bianche, camino classico, cornice del camino in cemento e pavimento marrone
Foto di un soggiorno stile americano aperto e di medie dimensioni con parquet chiaro, TV nascosta, pareti bianche, camino classico, cornice del camino in cemento e pavimento marrone
Soggiorni american style con cornice del camino in cemento - Foto e idee per arredare
8