Soggiorni american style con cornice del camino in cemento - Foto e idee per arredare
Filtra anche per:
Budget
Ordina per:Popolari oggi
61 - 80 di 184 foto
1 di 3
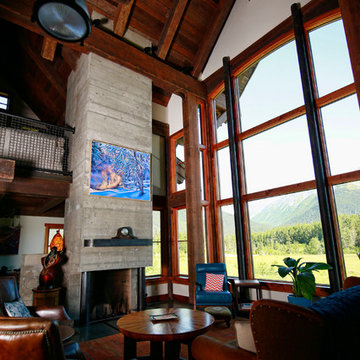
Esempio di un grande soggiorno american style aperto con pareti bianche, pavimento in terracotta, camino classico, cornice del camino in cemento, sala formale, TV a parete e pavimento grigio
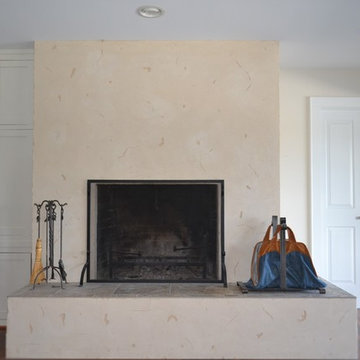
Beautiful Arcustone Finished Fireplace by Michael Harvey Homes, LLC. A concrete based finished installed in a stucco style.
Immagine di un soggiorno stile americano con pareti beige, pavimento in legno massello medio, camino classico e cornice del camino in cemento
Immagine di un soggiorno stile americano con pareti beige, pavimento in legno massello medio, camino classico e cornice del camino in cemento
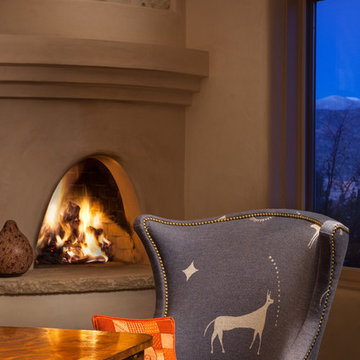
Ispirazione per un soggiorno american style con sala formale, pareti beige, camino ad angolo, cornice del camino in cemento e nessuna TV
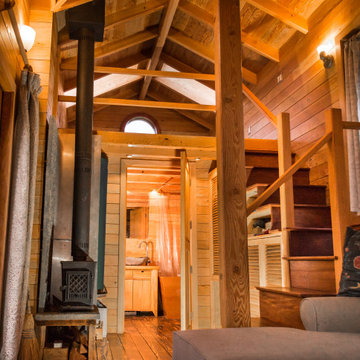
Joshua Jakabosky, Old Craft Carpentry & Construction
Joanne Johnson, Dragonfly & Brambles Photography
Foto di un piccolo soggiorno stile americano stile loft con pareti marroni, pavimento in legno massello medio, stufa a legna, cornice del camino in cemento, nessuna TV e pavimento marrone
Foto di un piccolo soggiorno stile americano stile loft con pareti marroni, pavimento in legno massello medio, stufa a legna, cornice del camino in cemento, nessuna TV e pavimento marrone
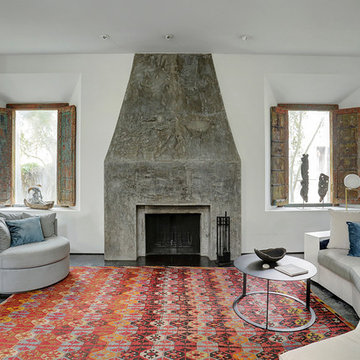
TK Images
Ispirazione per un soggiorno stile americano con pareti bianche, pavimento in cemento, camino classico e cornice del camino in cemento
Ispirazione per un soggiorno stile americano con pareti bianche, pavimento in cemento, camino classico e cornice del camino in cemento
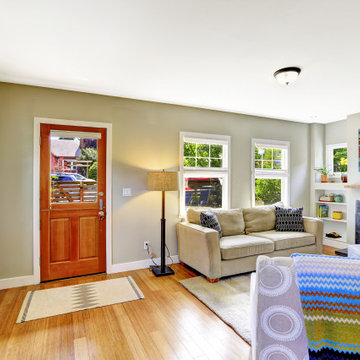
A classic San Diego Backyard Staple! Our clients were looking to match their existing homes "Craftsman" aesthetic while utilizing their construction budget as efficiently as possible. At 956 s.f. (2 Bed: 2 Bath w/ Open Concept Kitchen/Dining) our clients were able to see their project through for under $168,000! After a comprehensive Design, Permitting & Construction process the Nicholas Family is now renting their ADU for $2,500.00 per month.
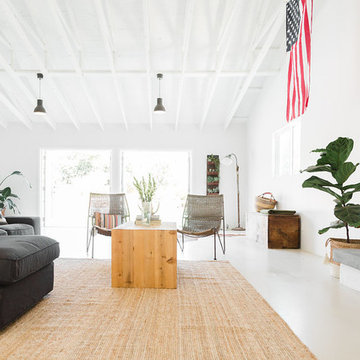
Immagine di un soggiorno stile americano di medie dimensioni e aperto con pareti bianche, pavimento in cemento, camino classico e cornice del camino in cemento
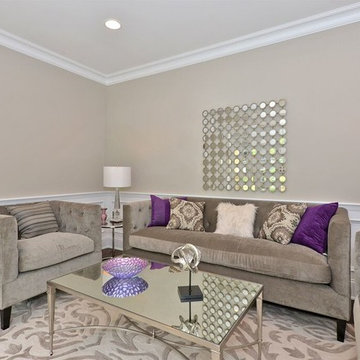
Foto di un ampio soggiorno american style stile loft con sala della musica, pareti beige, parquet scuro, nessun camino, cornice del camino in cemento e TV a parete
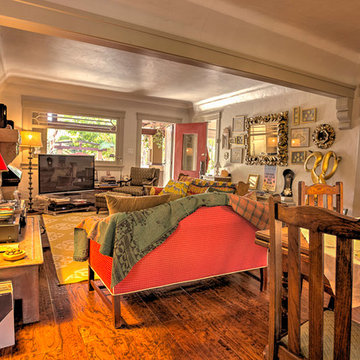
Photo by Martha Benedict/
Dark laminate flooring has the look of hardwood but it's much easier to care for
Esempio di un piccolo soggiorno stile americano con parquet scuro, camino classico, cornice del camino in cemento e TV autoportante
Esempio di un piccolo soggiorno stile americano con parquet scuro, camino classico, cornice del camino in cemento e TV autoportante
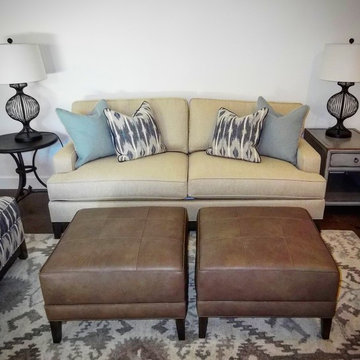
Foto di un piccolo soggiorno american style chiuso con pareti bianche, pavimento in cemento, camino classico, cornice del camino in cemento e pavimento marrone
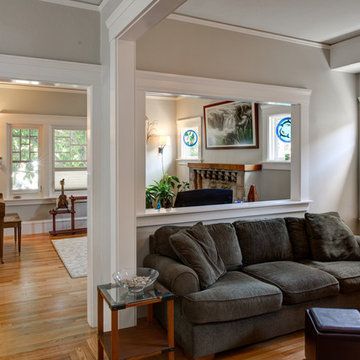
Treve Johnson
Esempio di un soggiorno stile americano di medie dimensioni e aperto con pareti grigie, pavimento in legno massello medio, camino classico, cornice del camino in cemento e pavimento marrone
Esempio di un soggiorno stile americano di medie dimensioni e aperto con pareti grigie, pavimento in legno massello medio, camino classico, cornice del camino in cemento e pavimento marrone
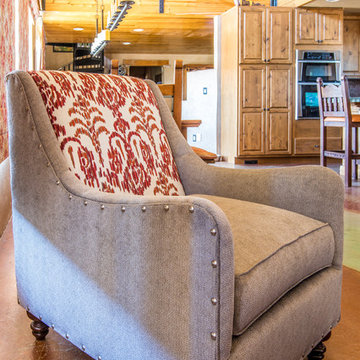
The sitting area is accented with antique Native American Art and sheltered from the cold with bold roman shade fabric mixed with patterns on the custom upholstery. An extra deep, extra tall, extra long settee was created just for this home with a pleated round ottoman and multiple fabrics on the accent chairs.
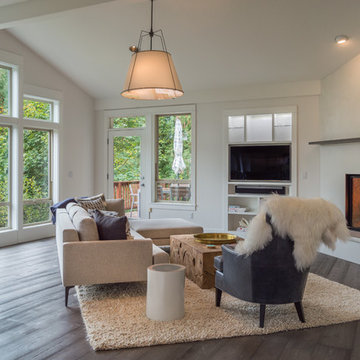
Wine country craftsman home beautifully modernized with a French country feel.
Idee per un grande soggiorno stile americano aperto con sala formale, pareti bianche, parquet scuro, camino ad angolo, cornice del camino in cemento e parete attrezzata
Idee per un grande soggiorno stile americano aperto con sala formale, pareti bianche, parquet scuro, camino ad angolo, cornice del camino in cemento e parete attrezzata
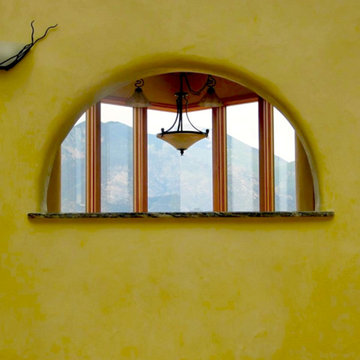
This 2400 sq. ft. home rests at the very beginning of the high mesa just outside of Taos. To the east, the Taos valley is green and verdant fed by rivers and streams that run down from the mountains, and to the west the high sagebrush mesa stretches off to the distant Brazos range.
The house is sited to capture the high mountains to the northeast through the floor to ceiling height corner window off the kitchen/dining room.The main feature of this house is the central Atrium which is an 18 foot adobe octagon topped with a skylight to form an indoor courtyard complete with a fountain. Off of this central space are two offset squares, one to the east and one to the west. The bedrooms and mechanical room are on the west side and the kitchen, dining, living room and an office are on the east side.
The house is a straw bale/adobe hybrid, has custom hand dyed plaster throughout with Talavera Tile in the public spaces and Saltillo Tile in the bedrooms. There is a large kiva fireplace in the living room, and a smaller one occupies a corner in the Master Bedroom. The Master Bathroom is finished in white marble tile. The separate garage is connected to the house with a triangular, arched breezeway with a copper ceiling.
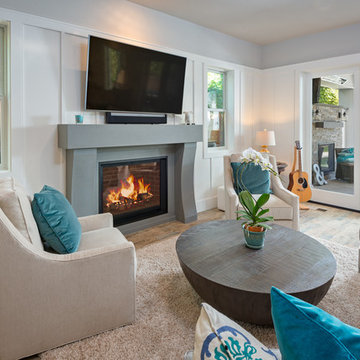
Custom crafted fireplace surround designed from Italian concepts creates an inviting atmosphere to this open and inviting living area. Views to the outdoor covered and heated patio invites everyone to enjoy the outside as much as the inside.
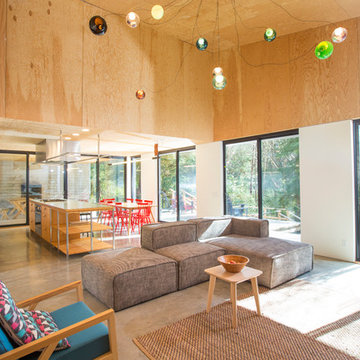
Immagine di un grande soggiorno stile americano aperto con pavimento in cemento, pavimento grigio, pareti beige, camino classico e cornice del camino in cemento
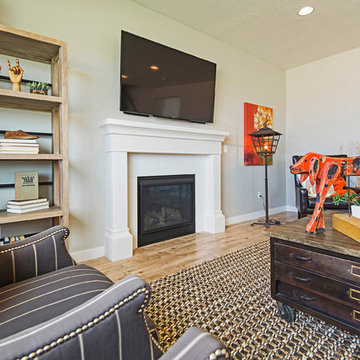
Ispirazione per un soggiorno stile americano aperto con pareti beige, pavimento in legno massello medio, camino classico, cornice del camino in cemento e TV a parete
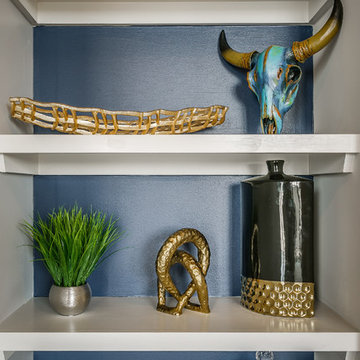
Interior design with style by Inspired Redesign
Immagine di un soggiorno stile americano di medie dimensioni e chiuso con libreria, pareti blu, parquet chiaro, camino ad angolo, cornice del camino in cemento, TV autoportante e pavimento marrone
Immagine di un soggiorno stile americano di medie dimensioni e chiuso con libreria, pareti blu, parquet chiaro, camino ad angolo, cornice del camino in cemento, TV autoportante e pavimento marrone
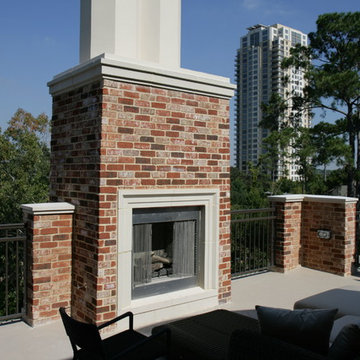
Cast stone fireplace surround.
Idee per un soggiorno american style con cornice del camino in cemento
Idee per un soggiorno american style con cornice del camino in cemento
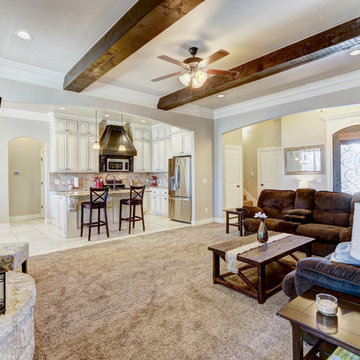
Immagine di un grande soggiorno stile americano aperto con pareti beige, moquette, camino classico, cornice del camino in cemento, TV a parete e pavimento beige
Soggiorni american style con cornice del camino in cemento - Foto e idee per arredare
4