Soggiorni american style con camino bifacciale - Foto e idee per arredare
Filtra anche per:
Budget
Ordina per:Popolari oggi
141 - 160 di 477 foto
1 di 3
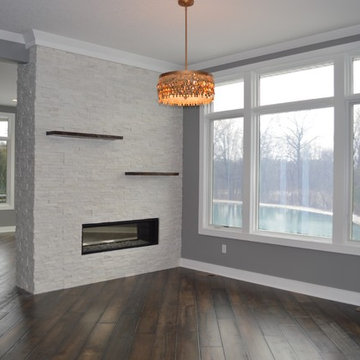
Esempio di un grande soggiorno stile americano aperto con pareti grigie, parquet scuro, camino bifacciale, cornice del camino in pietra, TV a parete e pavimento marrone
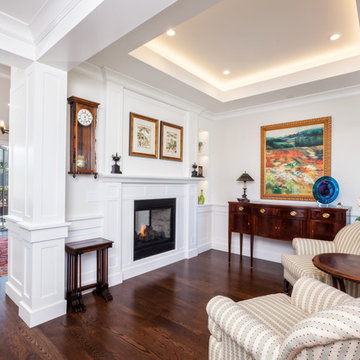
Cherie Cordellos Photography
Immagine di un piccolo soggiorno american style aperto con sala formale, pareti bianche, parquet scuro, camino bifacciale e cornice del camino in legno
Immagine di un piccolo soggiorno american style aperto con sala formale, pareti bianche, parquet scuro, camino bifacciale e cornice del camino in legno
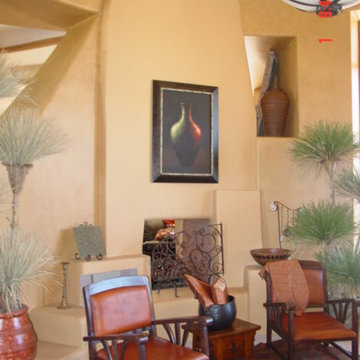
Foto di un grande soggiorno stile americano con pareti gialle, moquette, camino bifacciale, cornice del camino in intonaco e nessuna TV
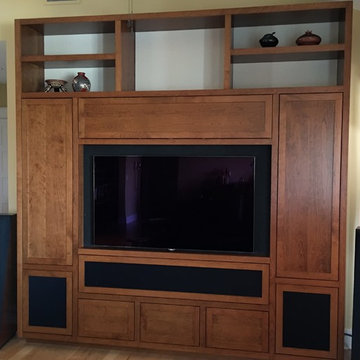
A custom craftsman style cherry media cabinet. The client wanted a cabinet that would frame their new HD TV and hide all of the A/V gear, including the center channel and the subwoofer. The cabinet was designed to match the style and finish of other furniture and the adjoining kitchen, and to be as sleek as possible, with no hardware and touch-latch doors and drawers. The backs of the upper shelves are a fabric acoustic panel to help with the acoustics in a large open space. The cabinet is 9-1/2' W x 10' H.
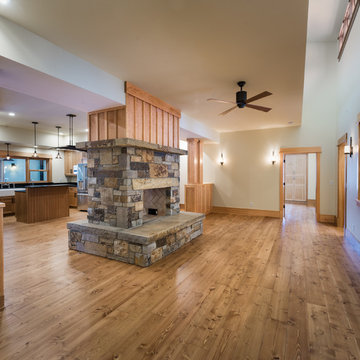
Foto di un grande soggiorno american style aperto con pareti grigie, parquet chiaro, camino bifacciale, cornice del camino in pietra, nessuna TV e pavimento marrone
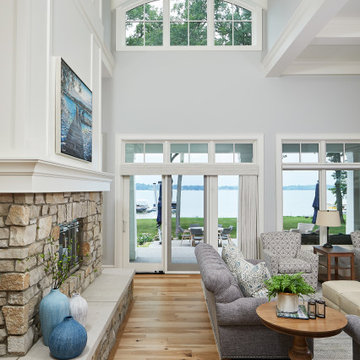
A beautiful, white shiplap barreled ceiling enhances the views of the lake and space beyond.
Photo by Ashley Avila Photography
Idee per un soggiorno stile americano aperto con pareti blu, pavimento in legno massello medio, camino bifacciale, cornice del camino in pietra, parete attrezzata e soffitto a cassettoni
Idee per un soggiorno stile americano aperto con pareti blu, pavimento in legno massello medio, camino bifacciale, cornice del camino in pietra, parete attrezzata e soffitto a cassettoni
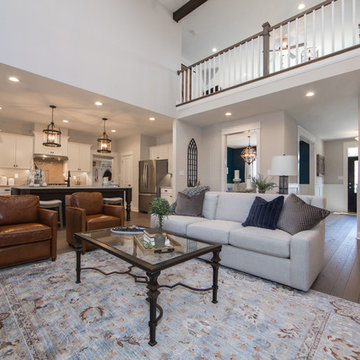
The Augusta II plan has a spacious great room that transitions into the kitchen and breakfast nook, and two-story great room. To create your design for an Augusta II floor plan, please go visit https://www.gomsh.com/plan/augusta-ii/interactive-floor-plan
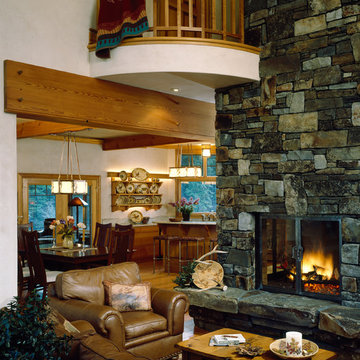
Livingroom, Longviews Studios Inc. Photographer
Esempio di un soggiorno stile americano di medie dimensioni e aperto con pareti beige, parquet chiaro, camino bifacciale, cornice del camino in pietra, nessuna TV e pavimento beige
Esempio di un soggiorno stile americano di medie dimensioni e aperto con pareti beige, parquet chiaro, camino bifacciale, cornice del camino in pietra, nessuna TV e pavimento beige
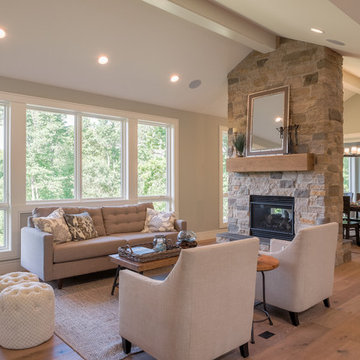
Idee per un soggiorno stile americano di medie dimensioni e aperto con sala formale, pareti grigie, pavimento in legno massello medio, camino bifacciale, cornice del camino in pietra, nessuna TV e pavimento marrone
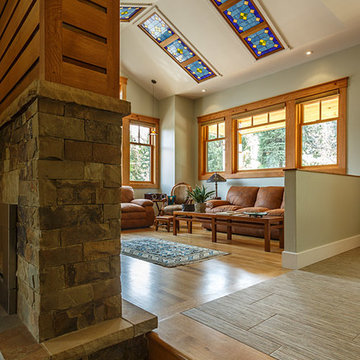
Photography by Marona Photography
Architecture + Structural Engineering by Reynolds Ash + Associates.
Esempio di un ampio soggiorno american style stile loft con pareti verdi, parquet chiaro, camino bifacciale e cornice del camino in pietra
Esempio di un ampio soggiorno american style stile loft con pareti verdi, parquet chiaro, camino bifacciale e cornice del camino in pietra
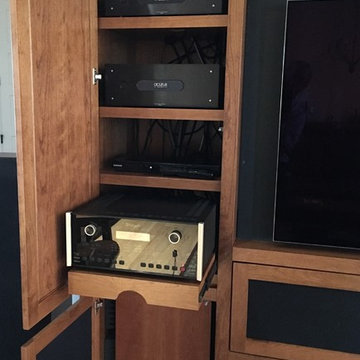
Another view of the audio/ video gear area with adjustable shelving and the rollout tray for the McIntosh preamp/ processor that allows easier access for gear changes or repairs.
The down-firing subwoofer is below and mounted on an Auralex Subdude isolation platform to minimize interaction with the cabinet. Sub area also includes extensive acoustic foam for minimum cabinet reflection and better low frequency clarity.
In front of the sub is an air intake for max airflow to the gear cooling fans below the rollout tray. Warm air from the gear is routed through the top of the cabinet via a hidden vent behind the upper shelves.
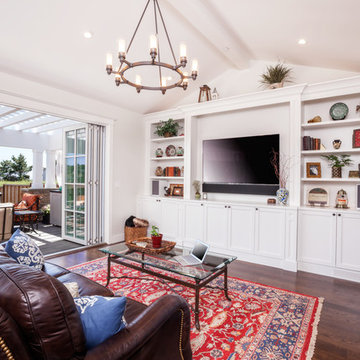
Cherie Cordellos Photography
Idee per un soggiorno stile americano di medie dimensioni e aperto con pareti bianche, parquet scuro, camino bifacciale, cornice del camino in pietra e parete attrezzata
Idee per un soggiorno stile americano di medie dimensioni e aperto con pareti bianche, parquet scuro, camino bifacciale, cornice del camino in pietra e parete attrezzata
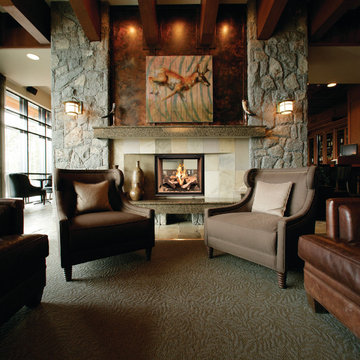
Foto di un grande soggiorno american style aperto con pareti beige, moquette, camino bifacciale, cornice del camino piastrellata, nessuna TV e sala formale
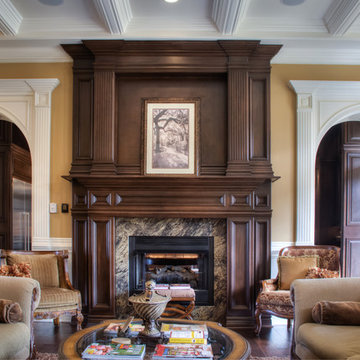
Living Room fireplace with arched cased openings on either side.
Foto di un grande soggiorno stile americano aperto con sala formale, TV a parete, pareti marroni, parquet scuro, camino bifacciale e cornice del camino in pietra
Foto di un grande soggiorno stile americano aperto con sala formale, TV a parete, pareti marroni, parquet scuro, camino bifacciale e cornice del camino in pietra
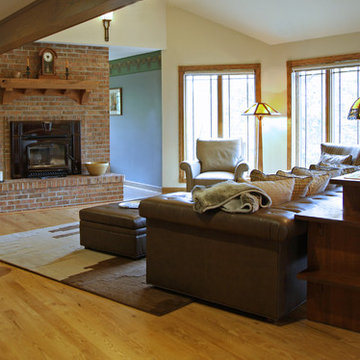
interior changes
Idee per un grande soggiorno stile americano stile loft con pareti gialle, parquet chiaro, camino bifacciale, cornice del camino in mattoni e parete attrezzata
Idee per un grande soggiorno stile americano stile loft con pareti gialle, parquet chiaro, camino bifacciale, cornice del camino in mattoni e parete attrezzata
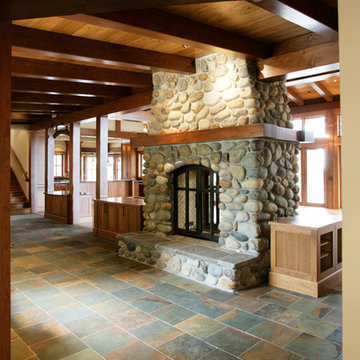
500 exposed Doug Fir timbers and approx. 120 Doug Fir windows.
Roofing comprised of stone slate and handmade copper tiles and panels.
Siding comprised of Old Growth Clear heart vertical grain board on board, hand split redwood shakes and 500 tons of large river rock stone.
Oversized see-thru masonry fireplace with custom iron/glass doors.
Home automation, Lighting control system, and fire sprinklers.
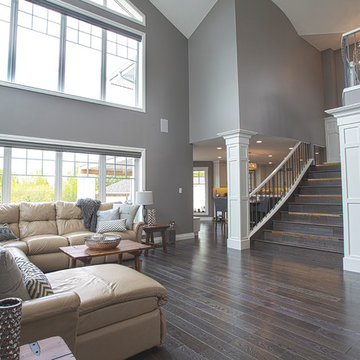
Another view from the main floor living room. Here we can get a feel of the 25' roof pitch in this grand space. Love that you can take in the whole view of the backyard from the giant windows along the wall!
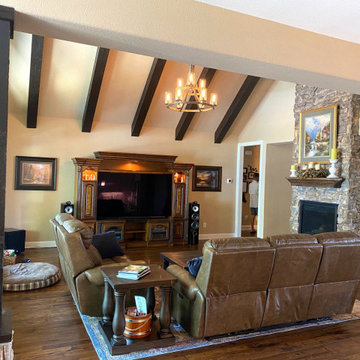
Vaulted living room maximizes the view and wall of windows provides indirect sunlight to create a bright and cheery space. Floor to ceiling two sided fireplace provides separation between the living and dining and is a dramatic focal point.
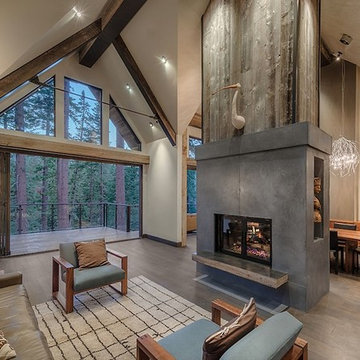
Esempio di un grande soggiorno stile americano aperto con pareti beige, pavimento in legno massello medio, camino bifacciale e pavimento marrone
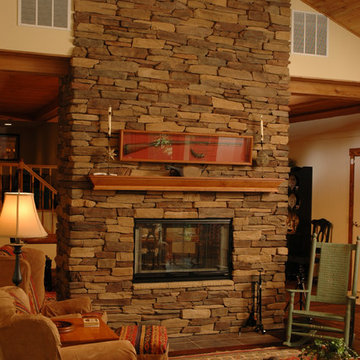
Neal's Design Remodel
Foto di un soggiorno american style di medie dimensioni e aperto con angolo bar, pareti beige, pavimento in legno massello medio, camino bifacciale, cornice del camino in pietra e nessuna TV
Foto di un soggiorno american style di medie dimensioni e aperto con angolo bar, pareti beige, pavimento in legno massello medio, camino bifacciale, cornice del camino in pietra e nessuna TV
Soggiorni american style con camino bifacciale - Foto e idee per arredare
8