Soggiorni american style con camino bifacciale - Foto e idee per arredare
Filtra anche per:
Budget
Ordina per:Popolari oggi
81 - 100 di 480 foto
1 di 3
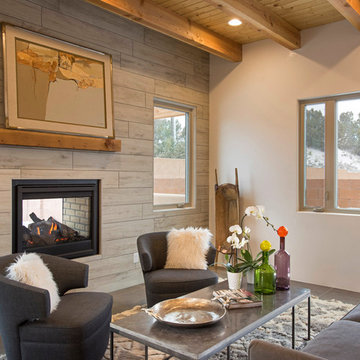
Esempio di un soggiorno stile americano di medie dimensioni e aperto con camino bifacciale, pareti bianche e nessuna TV
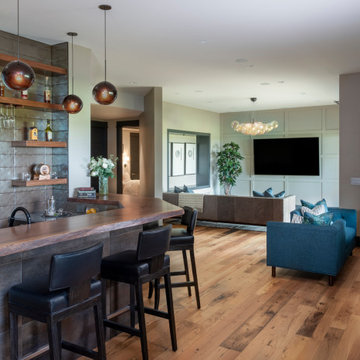
Foto di un grande soggiorno american style aperto con angolo bar, pareti multicolore, parquet chiaro, camino bifacciale, cornice del camino piastrellata, TV a parete e pavimento multicolore
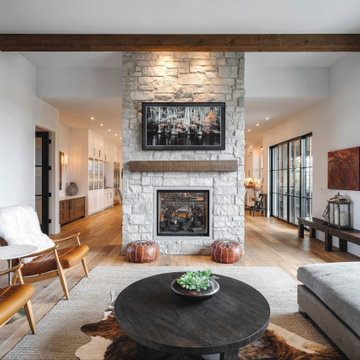
Foto di un soggiorno stile americano di medie dimensioni e aperto con parquet scuro, camino bifacciale, cornice del camino in pietra ricostruita, TV a parete e travi a vista

The fireplace mantel is made from the same materials as the exposed ceiling beams and wooden support posts.
Custom niches and display lighting were built specifically for owners art collection.
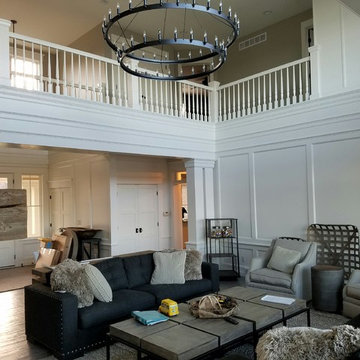
Foto di un soggiorno stile americano di medie dimensioni e aperto con pareti bianche, pavimento in legno massello medio, camino bifacciale, cornice del camino in pietra, TV a parete e pavimento marrone
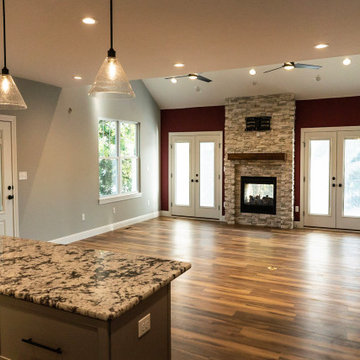
The double-sided fireplace and vaulted ceilings bring a bright and flowing touch to this contemporary craftsman family room.
Foto di un soggiorno american style di medie dimensioni e aperto con pareti rosse, pavimento in legno massello medio, camino bifacciale, cornice del camino in pietra ricostruita, TV a parete, pavimento marrone e soffitto a volta
Foto di un soggiorno american style di medie dimensioni e aperto con pareti rosse, pavimento in legno massello medio, camino bifacciale, cornice del camino in pietra ricostruita, TV a parete, pavimento marrone e soffitto a volta
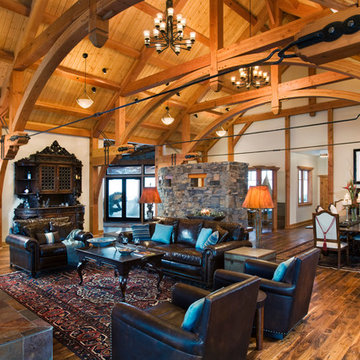
Located overlooking the ski resorts of Big Sky, Montana, this MossCreek custom designed mountain home responded to a challenging site, and the desire to showcase a stunning timber frame element.
Utilizing the topography to its fullest extent, the designers of MossCreek provided their clients with beautiful views of the slopes, unique living spaces, and even a secluded grotto complete with indoor pool.
This is truly a magnificent, and very livable home for family and friends.
Photos: R. Wade
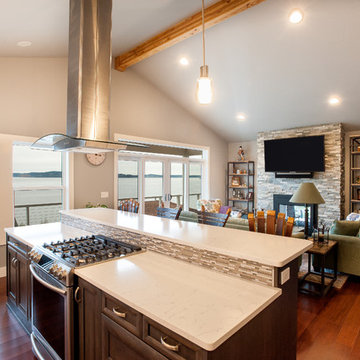
Immagine di un soggiorno american style di medie dimensioni e aperto con pareti grigie, parquet scuro, camino bifacciale, cornice del camino in pietra, TV a parete e pavimento marrone
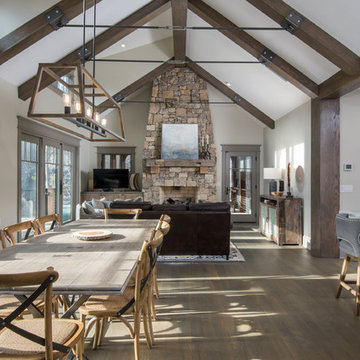
Ispirazione per un soggiorno american style di medie dimensioni e aperto con pareti beige, pavimento in legno massello medio, camino bifacciale, cornice del camino in pietra, parete attrezzata e pavimento beige
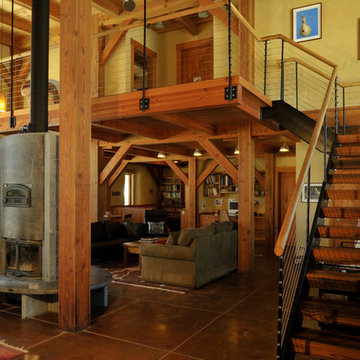
Foto di un grande soggiorno stile americano con parquet scuro, camino bifacciale, cornice del camino in metallo e pavimento marrone
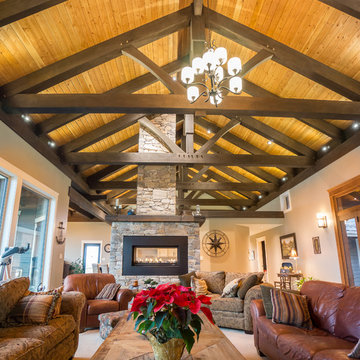
A West Coast Hybrid TimberFrame. The roofs in the living room, kitchen and dining room are a structural timber frame system with full timber trusses. The rest of the house is built with conventional framing and trusses. Stain on the timbers is Broda SLT in Oxford Brown

This family arrived in Kalamazoo to join an elite group of doctors starting the Western Michigan University School of Medicine. They fell in love with a beautiful Frank Lloyd Wright inspired home that needed a few updates to fit their lifestyle.
The living room's focal point was an existing custom two-story water feature. New Kellex furniture creates two seating areas with flexibility for entertaining guests. Several pieces of original art and custom furniture were purchased at Good Goods in Saugatuck, Michigan. New paint colors throughout the house complement the art and rich woodwork.
Photographer: Casey Spring
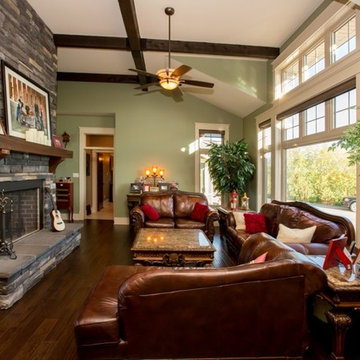
2 sided gas and wood fireplace
Ispirazione per un soggiorno stile americano di medie dimensioni e aperto con parquet scuro, camino bifacciale e cornice del camino in pietra
Ispirazione per un soggiorno stile americano di medie dimensioni e aperto con parquet scuro, camino bifacciale e cornice del camino in pietra
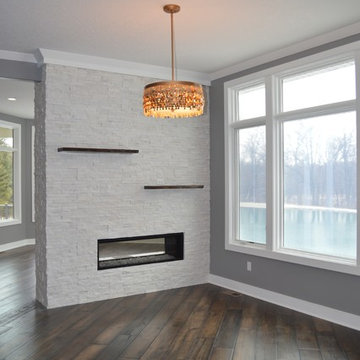
Immagine di un grande soggiorno stile americano aperto con libreria, pareti grigie, parquet scuro, camino bifacciale, cornice del camino in pietra, TV a parete e pavimento marrone
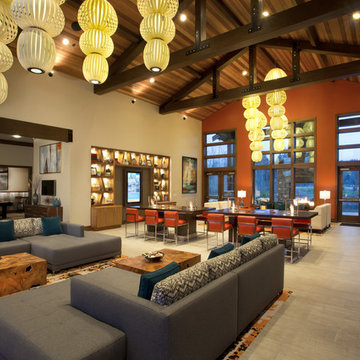
Cavennphoto LImited
Great Room of retirement Lodge, 3 seating areas, wine lockers, interactive touch screen, access to outdoor patio double sided fireplace, clear T & G cedar ceilings with stained glu-lam beam trusses.
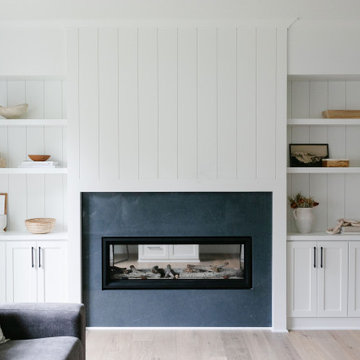
Idee per un grande soggiorno stile americano aperto con pareti grigie, parquet chiaro, camino bifacciale, cornice del camino in pietra, TV a parete, pavimento marrone e pareti in perlinato
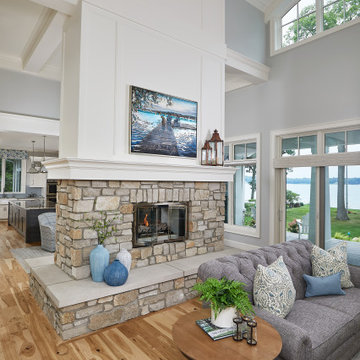
A beautiful stone fireplace can be enjoyed from multiple locations and provides a bit of separation to the living area.
Photo by Ashley Avila Photography
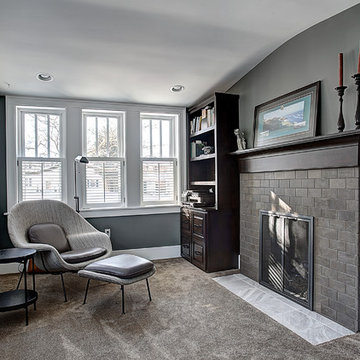
Immagine di un piccolo soggiorno american style chiuso con pareti grigie, parquet chiaro, camino bifacciale, cornice del camino in pietra e TV a parete
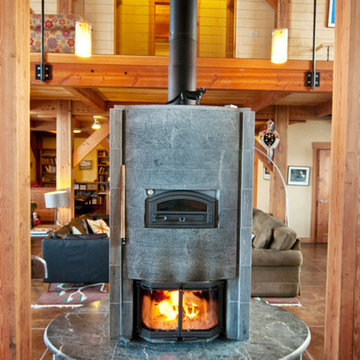
Esempio di un grande soggiorno stile americano con parquet scuro, camino bifacciale, cornice del camino in metallo e pavimento marrone
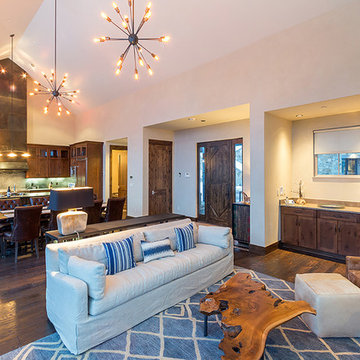
Esempio di un soggiorno american style di medie dimensioni e aperto con sala formale, pareti bianche, pavimento in legno massello medio, camino bifacciale, cornice del camino in pietra e TV a parete
Soggiorni american style con camino bifacciale - Foto e idee per arredare
5