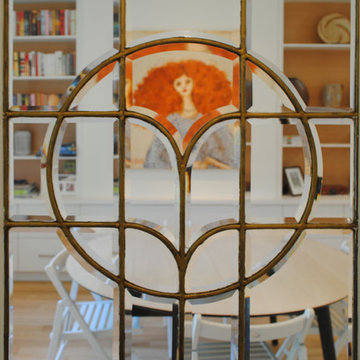Sale da Pranzo vittoriane con pareti bianche - Foto e idee per arredare
Filtra anche per:
Budget
Ordina per:Popolari oggi
161 - 180 di 221 foto
1 di 3
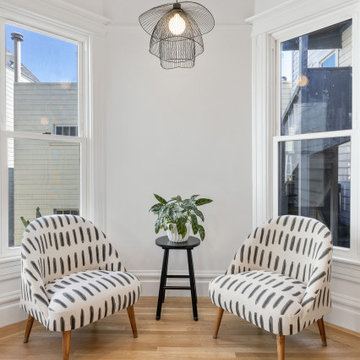
This lovely 2-story townhome suffered the effects of more than 120 years of “remuddling” and “modernization” through significant modification of the structural framing. With a large section of a load-bearing wall removed and shear walls, the full 3-story building was structurally compromised.
The program included the installation of a steel beam and structural reframing, beginning at the ground floor and through to the 3rd-floor living space.
The new structural design allowed for a significantly improved living space. The kitchen was relocated and expanded, as were the living room and dining room.
Several upgrades were made to the home, including incorporating all-electrical appliances. 1900 Victorian now boasts several eco-friendly and energy-efficient features.
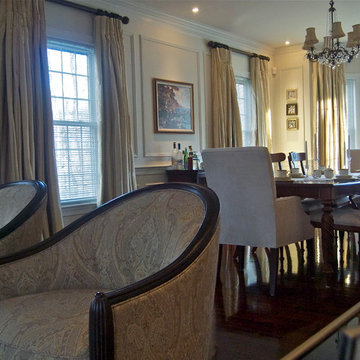
Photo Credits Alpha Painting
Ispirazione per una sala da pranzo vittoriana chiusa e di medie dimensioni con pareti bianche, parquet scuro, nessun camino e pavimento rosso
Ispirazione per una sala da pranzo vittoriana chiusa e di medie dimensioni con pareti bianche, parquet scuro, nessun camino e pavimento rosso
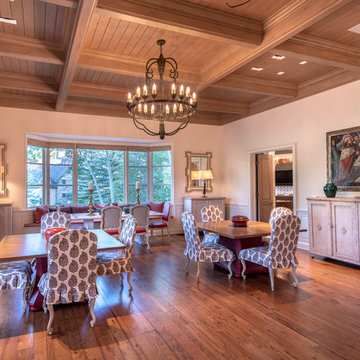
A Victorian style dining room with coffered ceiling and window seating that make the room look huge and extended while allowing natural light enter and brighten the room. The lamps, the chandelier, and the painting make the room cozy and give a visual appeal.
Built by ULFBUILT. Contact us today to learn more.
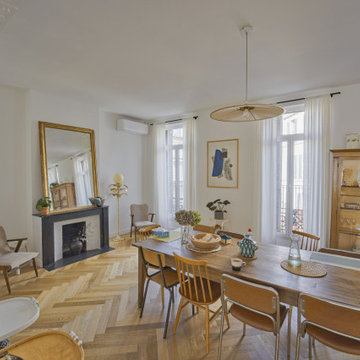
La rénovation de ce grand appartement a nécessité une démolition très sensible car il se trouvait dans un vieil immeuble. Notre Bureau d'Etudes Techniques a permis de faire les recommandations nécessaires au problème de fragilité d'infrastructure que nous avons découvert lors de cette première étape.
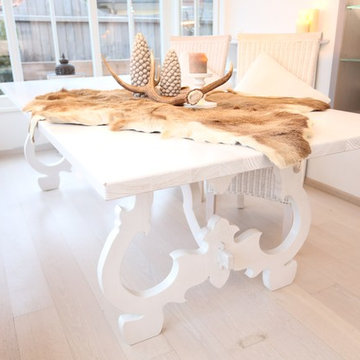
Romantisches Esszimmer mit XXL Esstisch bietet Platz für die ganze Familie. In viktorianischem Design mit Shabby Charakter. Esstisch in Ihrer Wunschgröße in vielen Holzarten natur oder lackiert nach RAL Palette möglich. Dieses Modell: Fichte weiß lackiert, 1,20mx2,80m
Fotonachweis: purityfilm Christian Wittmann
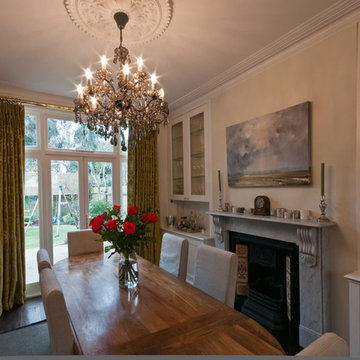
Immagine di una sala da pranzo aperta verso il soggiorno vittoriana con pareti bianche, pavimento in legno massello medio, camino classico e cornice del camino in pietra
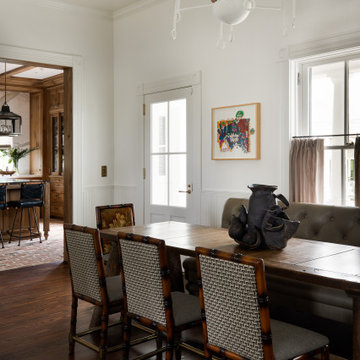
Idee per un angolo colazione vittoriano di medie dimensioni con pareti bianche, parquet scuro e pavimento marrone
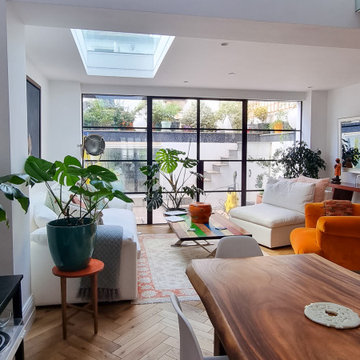
The basement level was totally reconifgured, removing existing structure and adding a full width single storey extension, creating a large open plan space. The extension being below ground level meant that we needed to bring in as much light as possible. We added a large walk on skylght to the terrace above, and large crittall doors to the rear
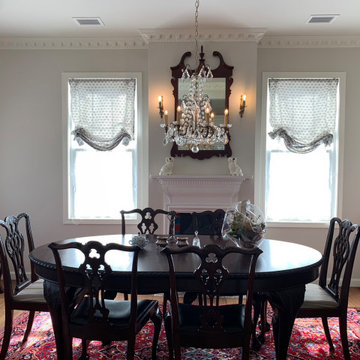
アンティーク暖炉
Idee per una sala da pranzo vittoriana con pareti bianche, cornice del camino piastrellata e pavimento marrone
Idee per una sala da pranzo vittoriana con pareti bianche, cornice del camino piastrellata e pavimento marrone
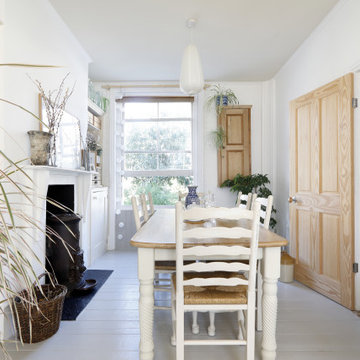
Scandinavian inspired traditional Victorian terraced house dining room
Foto di una sala da pranzo vittoriana chiusa e di medie dimensioni con pareti bianche, pavimento in legno verniciato, camino classico, cornice del camino in legno e pavimento grigio
Foto di una sala da pranzo vittoriana chiusa e di medie dimensioni con pareti bianche, pavimento in legno verniciato, camino classico, cornice del camino in legno e pavimento grigio
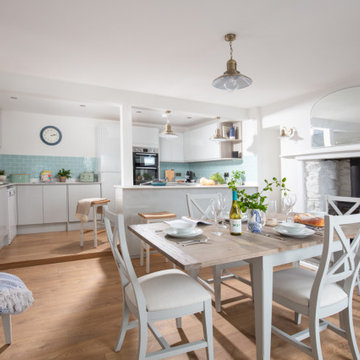
Boasting a large terrace with long reaching sea views across the River Fal and to Pendennis Point, Seahorse was a full property renovation managed by Warren French.
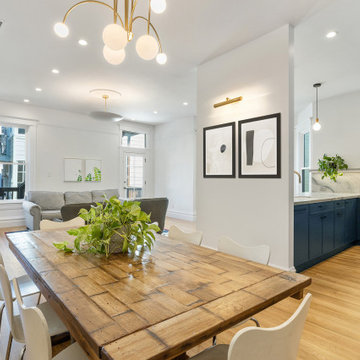
This lovely 2-story townhome suffered the effects of more than 120 years of “remuddling” and “modernization” through significant modification of the structural framing. With a large section of a load-bearing wall removed and shear walls, the full 3-story building was structurally compromised.
The program included the installation of a steel beam and structural reframing, beginning at the ground floor and through to the 3rd-floor living space.
The new structural design allowed for a significantly improved living space. The kitchen was relocated and expanded, as were the living room and dining room.
Several upgrades were made to the home, including incorporating all-electrical appliances. 1900 Victorian now boasts several eco-friendly and energy-efficient features.
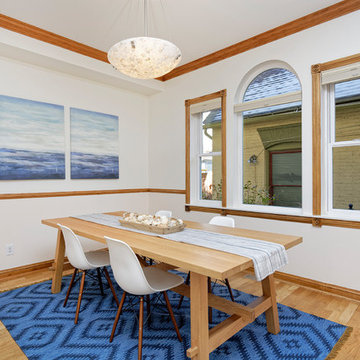
Zachary Cornwell
Ispirazione per una sala da pranzo vittoriana con pareti bianche, pavimento in laminato e pavimento marrone
Ispirazione per una sala da pranzo vittoriana con pareti bianche, pavimento in laminato e pavimento marrone
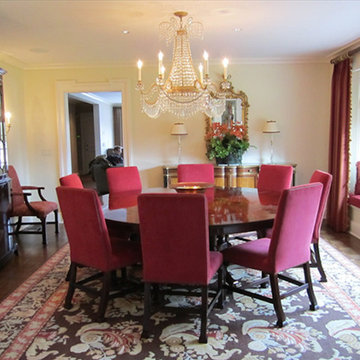
Ispirazione per una grande sala da pranzo vittoriana chiusa con pareti bianche, pavimento in legno massello medio, pavimento marrone e nessun camino
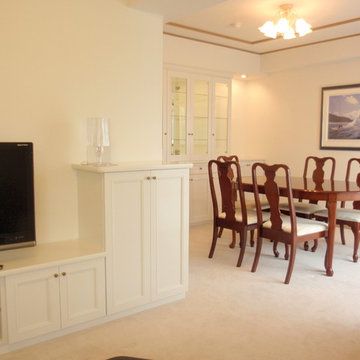
つまみのデザイン・サイズ、家具本体のデザイン・サイズなどご希望に沿ったご提案で特注のテレビボードとバーカウンターを壁面に造作。続きのダイニングにも同じ鏡面塗装の扉で壁面一面のカップボードで統一。
Ispirazione per una grande sala da pranzo vittoriana con pareti bianche, moquette e nessun camino
Ispirazione per una grande sala da pranzo vittoriana con pareti bianche, moquette e nessun camino
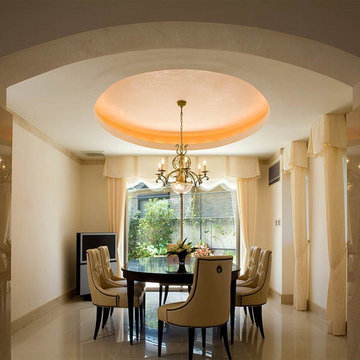
キッチンとひと続きになったダイニングはシンプルかつエレガントな仕上がりに。奥の窓の先に続くテラスでアフタヌーンティーを愉しむことも。
Immagine di una sala da pranzo aperta verso la cucina vittoriana con pareti bianche, nessun camino e pavimento beige
Immagine di una sala da pranzo aperta verso la cucina vittoriana con pareti bianche, nessun camino e pavimento beige
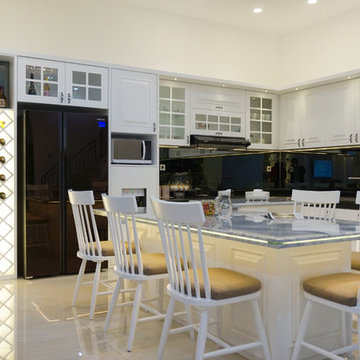
Immagine di una sala da pranzo aperta verso la cucina vittoriana di medie dimensioni con pareti bianche, pavimento con piastrelle in ceramica, nessun camino e pavimento giallo
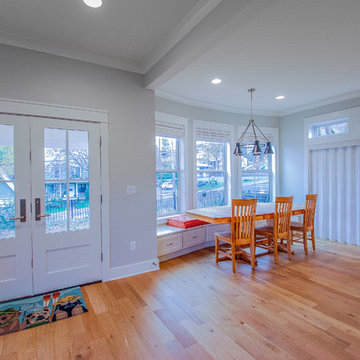
Open concept dining area features custom made shaker style window seats. French doors exit to a covered porch. The white paint tones and white oak floor throughout this main level create an inviting space for family to gather and entertain that is equal parts crisp and warm.
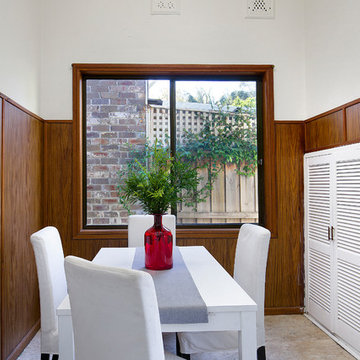
Pilcher Residential
Immagine di una sala da pranzo vittoriana con pareti bianche, pavimento in laminato, nessun camino e pavimento beige
Immagine di una sala da pranzo vittoriana con pareti bianche, pavimento in laminato, nessun camino e pavimento beige
Sale da Pranzo vittoriane con pareti bianche - Foto e idee per arredare
9
