Sale da Pranzo rustiche - Foto e idee per arredare
Filtra anche per:
Budget
Ordina per:Popolari oggi
221 - 240 di 1.620 foto
1 di 3
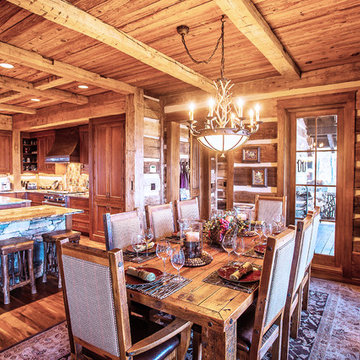
A stunning mountain retreat, this custom legacy home was designed by MossCreek to feature antique, reclaimed, and historic materials while also providing the family a lodge and gathering place for years to come. Natural stone, antique timbers, bark siding, rusty metal roofing, twig stair rails, antique hardwood floors, and custom metal work are all design elements that work together to create an elegant, yet rustic mountain luxury home.
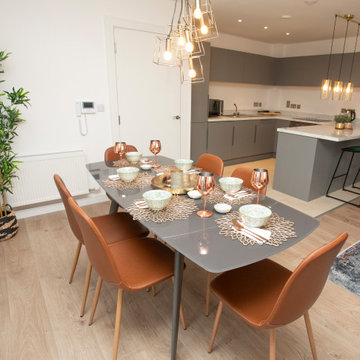
The burnt orange dining chairs are being mixed with the copper tones to create an eclectic look in the dining space.
Ispirazione per una sala da pranzo aperta verso la cucina rustica
Ispirazione per una sala da pranzo aperta verso la cucina rustica
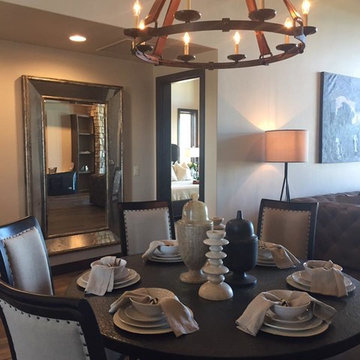
Ispirazione per una sala da pranzo aperta verso la cucina stile rurale di medie dimensioni con pareti bianche, pavimento in legno massello medio e nessun camino
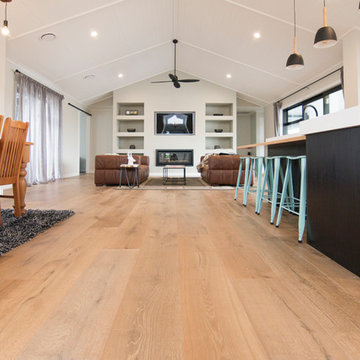
Rustic farmhouse inspired home.
Range: Manor Atelier (19mm Engineered French Oak Flooring)
Colour: Classic
Dimensions: 260mm W x 19mm H x 2.2m L
Grade: Rustic
Texture: Heavily Brushed & Handscraped
Warranty: 25 Years Residential | 5 Years Commercial
Photography: Forté
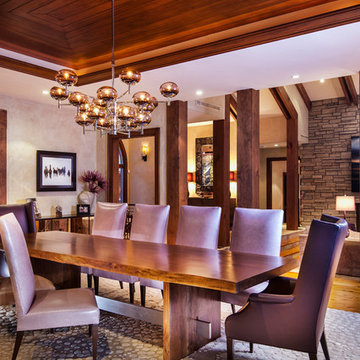
Esempio di una grande sala da pranzo aperta verso il soggiorno stile rurale con pareti bianche, moquette, pavimento marrone e nessun camino
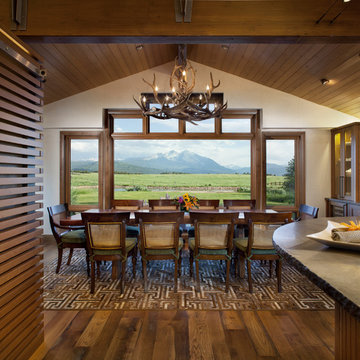
Rainscreen sliding door covers the pantry. Dining room with view of Mount Sopris through picture window.
Foto di una grande sala da pranzo aperta verso la cucina stile rurale con pareti bianche, pavimento in legno massello medio e nessun camino
Foto di una grande sala da pranzo aperta verso la cucina stile rurale con pareti bianche, pavimento in legno massello medio e nessun camino
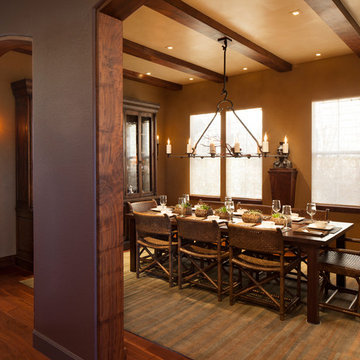
ASID Design Excellence First Place Residential – Best Individual Room (Traditional)
This dining room was created by Michael Merrill Design Studio from a space originally intended to serve as both living room and dining room - both "formal" in style. Our client loved the idea of having one gracious and warm space based on a Santa Fe aesthetic.
Photos © Paul Dyer Photography
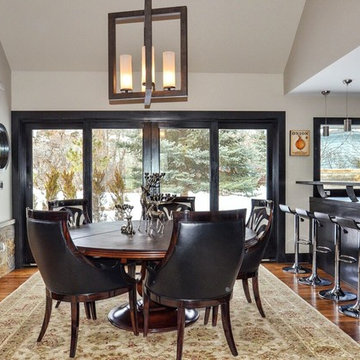
Modern Classic Open dining Room
Please check out more of Award Winning Designs by Runa Novak on her website for amazing BEFORE & AFTER photos to see what if possible for your space!
Design by Runa Novak of In Your Space Interior Design: Chicago, Aspen, and Denver
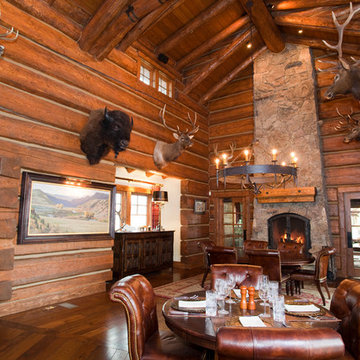
Foto di una sala da pranzo aperta verso il soggiorno stile rurale di medie dimensioni con pareti marroni, parquet scuro, camino classico, cornice del camino in pietra e pavimento marrone
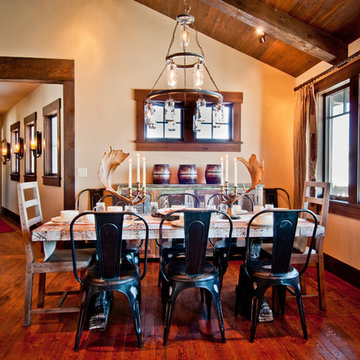
Overlooking of the surrounding meadows of the historic C Lazy U Ranch, this single family residence was carefully sited on a sloping site to maximize spectacular views of Willow Creek Resevoir and the Indian Peaks mountain range. The project was designed to fulfill budgetary and time frame constraints while addressing the client’s goal of creating a home that would become the backdrop for a very active and growing family for generations to come. In terms of style, the owners were drawn to more traditional materials and intimate spaces of associated with a cabin scale structure.
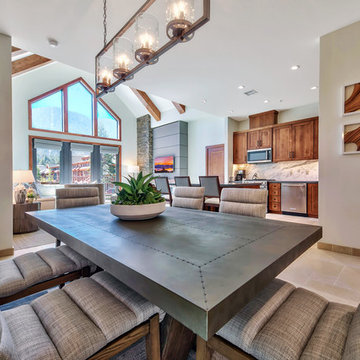
Ispirazione per una grande sala da pranzo aperta verso il soggiorno stile rurale con pareti beige, pavimento in gres porcellanato, nessun camino e pavimento beige
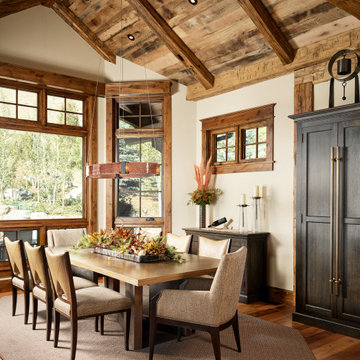
Esempio di una grande sala da pranzo stile rurale chiusa con pareti bianche, pavimento in legno massello medio, nessun camino, pavimento multicolore e soffitto a volta
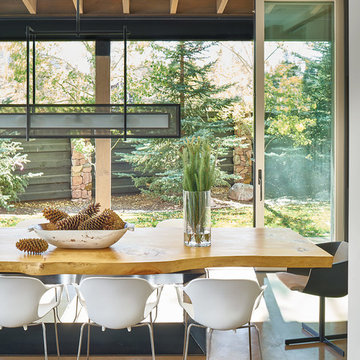
David Patterson Photography
Immagine di una grande sala da pranzo rustica con pavimento in cemento e pavimento grigio
Immagine di una grande sala da pranzo rustica con pavimento in cemento e pavimento grigio
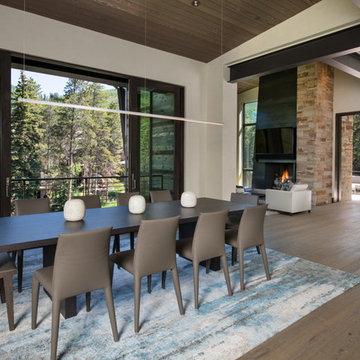
Ric Stovall
Ispirazione per una sala da pranzo rustica di medie dimensioni con pareti bianche, pavimento in legno massello medio e pavimento marrone
Ispirazione per una sala da pranzo rustica di medie dimensioni con pareti bianche, pavimento in legno massello medio e pavimento marrone
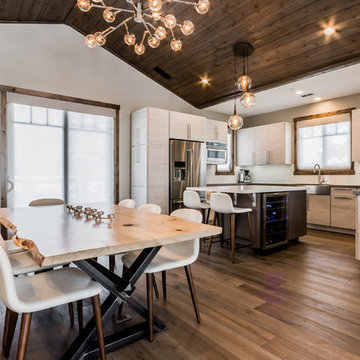
Joanna Forsythe Photography
Foto di una sala da pranzo aperta verso la cucina rustica di medie dimensioni con pareti grigie, pavimento in legno massello medio, camino ad angolo, cornice del camino in pietra e pavimento grigio
Foto di una sala da pranzo aperta verso la cucina rustica di medie dimensioni con pareti grigie, pavimento in legno massello medio, camino ad angolo, cornice del camino in pietra e pavimento grigio
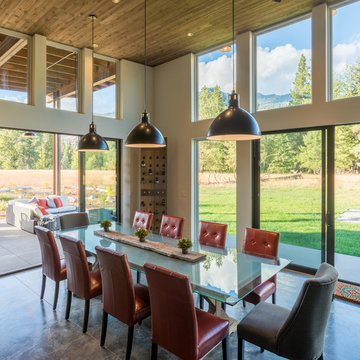
Photography by Lucas Henning.
Esempio di una sala da pranzo aperta verso la cucina rustica di medie dimensioni con pareti beige, pavimento in cemento e pavimento beige
Esempio di una sala da pranzo aperta verso la cucina rustica di medie dimensioni con pareti beige, pavimento in cemento e pavimento beige
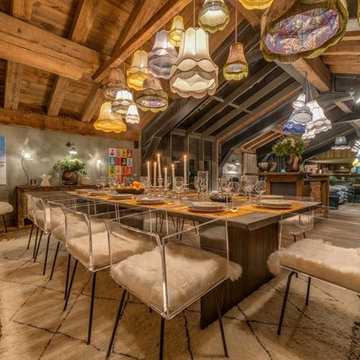
Au mur de ce luxueux chalet, un ancien buffet 4 portes en orme de Chine, laissé dans son jus, contraste joliment avec les chaises au design résolument contemporain.
Crédit Photo Andy Parant pour Agence Actima
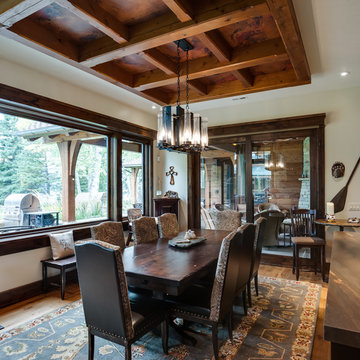
Foto di una sala da pranzo stile rurale chiusa e di medie dimensioni con pareti beige, parquet chiaro, nessun camino e pavimento marrone
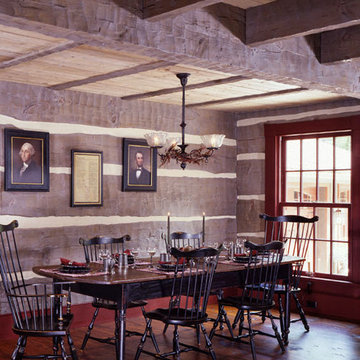
Scott and Deneen Knisely built their handcrafted log home in Lock Haven Pennsylvania with hope to preserve a piece of their community’s history.
In 2002, the Kniselys lived near a 20-acre property that included the Rocky Point Lodge, a locally known log house dating back more than 70 years. The building was serving as a restaurant at the time, but had taken on many roles over the years—first, and most notably, as a Boy Scout camp. When Scott heard a rumor that the property might be going on the market, he had a word with the owner, expressing his interest in buying it. Six weeks later, the acreage was his.
“We loved the property and the building,” says Deneen, “but it was too damaged to be saved.” So they got to work researching companies to build the new home that would replace the old one. Since so many local people have fond childhood memories of time spent at the lodge, the Kniselys decided that the new structure should resemble the old one as closely as possible, so they looked for a design that would use the same footprint as the original. After a quick trip to Virginia to look at an existing house, they chose a modified version of the “Robinson,” a 3,750-square-foot plan by Hearthstone Inc.
“When the house was being built, I researched things such as period molding depth, wainscoting height and the look of the floors,” says Deneen. Hearthstone even had the logs sandblasted to give them a weathered look. “We just love the rustic, warm feeling of a log home,” Deneen adds. “No other home compares.”
The home is made from large-diameter eastern white pine in a profile from the Bob Timberlake series. “The log is sawn on two sides, then hand-hewn to a 6-inch thickness with varying heights,” says Ernie. To top off the home’s vintage look, Pat Woody of Lynchburg, Virginia, got to work on the chinking. Pat specializes in period reproductions and historical homes. The variations in the chinking are the perfect finishing touch to bring home the 19th-century flavor the Kniselys desired.
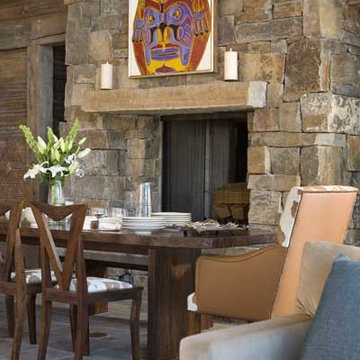
Gordon Gregory
Idee per una sala da pranzo aperta verso il soggiorno stile rurale di medie dimensioni con camino classico e cornice del camino in pietra
Idee per una sala da pranzo aperta verso il soggiorno stile rurale di medie dimensioni con camino classico e cornice del camino in pietra
Sale da Pranzo rustiche - Foto e idee per arredare
12