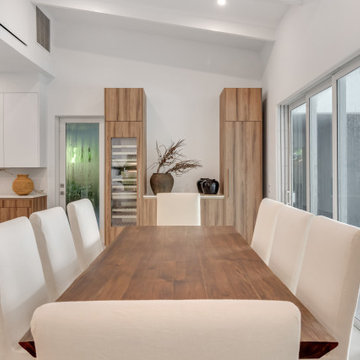Sala da Pranzo
Filtra anche per:
Budget
Ordina per:Popolari oggi
181 - 200 di 1.620 foto
1 di 3
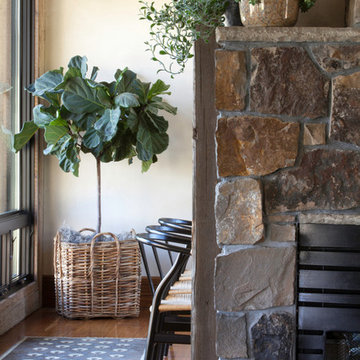
A custom home in Jackson, Wyoming
Photography: Cameron R. Neilson
Immagine di una sala da pranzo stile rurale di medie dimensioni e chiusa con pavimento in legno massello medio, camino classico, cornice del camino in pietra e pareti bianche
Immagine di una sala da pranzo stile rurale di medie dimensioni e chiusa con pavimento in legno massello medio, camino classico, cornice del camino in pietra e pareti bianche
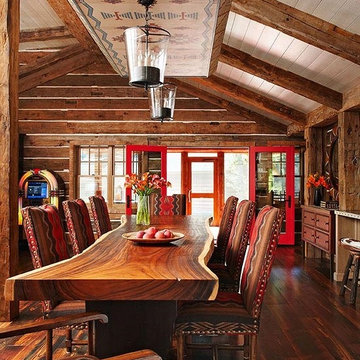
Esempio di una sala da pranzo rustica chiusa e di medie dimensioni con pareti marroni, pavimento in legno massello medio e pavimento marrone
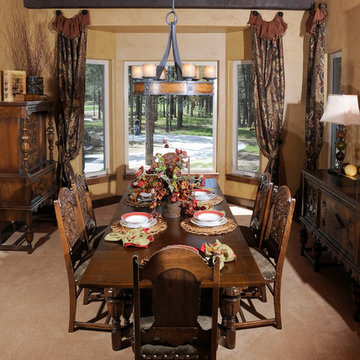
Foto di una sala da pranzo stile rurale chiusa e di medie dimensioni con pareti rosse, moquette, nessun camino e pavimento beige
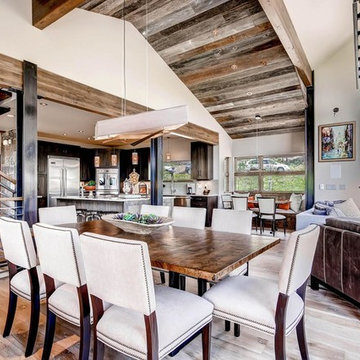
Immagine di una grande sala da pranzo aperta verso il soggiorno rustica con pareti beige, parquet chiaro, nessun camino e pavimento marrone
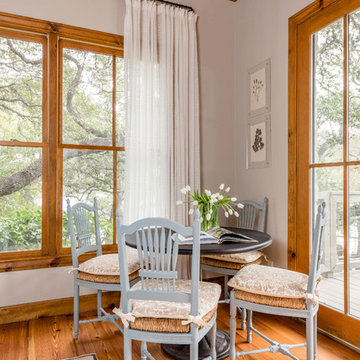
James Bruce
Esempio di una sala da pranzo aperta verso la cucina rustica di medie dimensioni con pavimento in legno massello medio, pareti bianche e pavimento marrone
Esempio di una sala da pranzo aperta verso la cucina rustica di medie dimensioni con pavimento in legno massello medio, pareti bianche e pavimento marrone
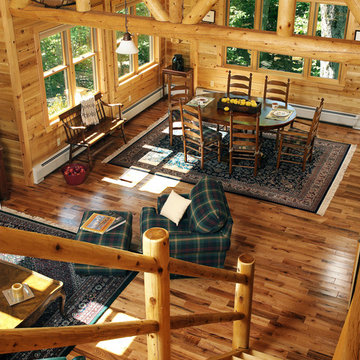
Home by: Katahdin Cedar Log Homes
Idee per una sala da pranzo rustica di medie dimensioni con parquet scuro
Idee per una sala da pranzo rustica di medie dimensioni con parquet scuro
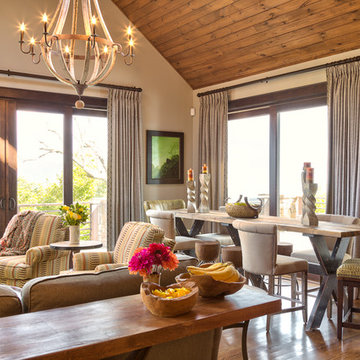
Kevin Meechan
Foto di una sala da pranzo aperta verso il soggiorno stile rurale di medie dimensioni con pareti beige e pavimento in legno massello medio
Foto di una sala da pranzo aperta verso il soggiorno stile rurale di medie dimensioni con pareti beige e pavimento in legno massello medio
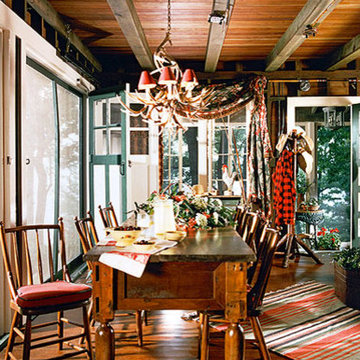
Idee per una piccola sala da pranzo aperta verso il soggiorno rustica con pareti marroni, parquet scuro, camino classico e cornice del camino in pietra
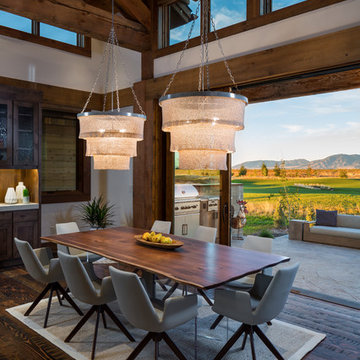
Neumann Photography
Esempio di una sala da pranzo aperta verso il soggiorno stile rurale di medie dimensioni con parquet scuro e pavimento marrone
Esempio di una sala da pranzo aperta verso il soggiorno stile rurale di medie dimensioni con parquet scuro e pavimento marrone
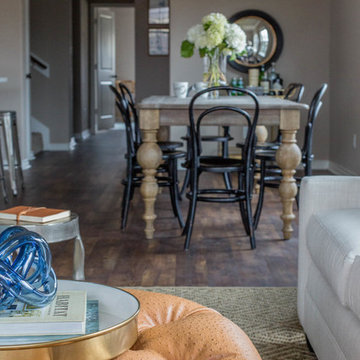
Reagan Taylor
Foto di una sala da pranzo aperta verso il soggiorno rustica di medie dimensioni con pareti beige e parquet scuro
Foto di una sala da pranzo aperta verso il soggiorno rustica di medie dimensioni con pareti beige e parquet scuro
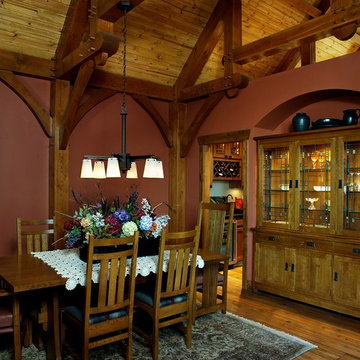
Timberframe homes are Unique. There are challenges with lighting, and air supply, among others. But the warm richness of all the wood cannot be denied! Working from the drawing stage with the architect insured success here.
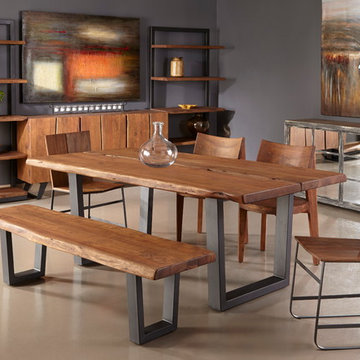
The marriage of wood and metal form a perfect union in our Sequoia Collection. This collection is constructed out of Acacia wood in a medium brown honey finish with dark iron accents for an industrial casual look. Each creation is as sturdy as it is beautiful.
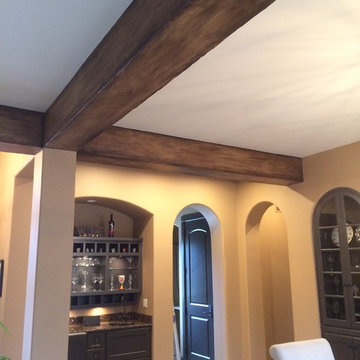
Esempio di una grande sala da pranzo aperta verso il soggiorno stile rurale con pareti beige, pavimento in ardesia, camino classico e cornice del camino piastrellata
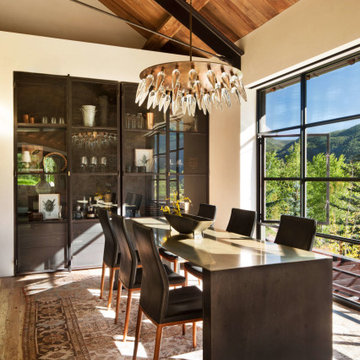
Rustic cabin combines reclaimed timber, natural stone and thermally broken steel windows & doors in the envelope for a rugged and durable structure that sits comfortably in the landscape.
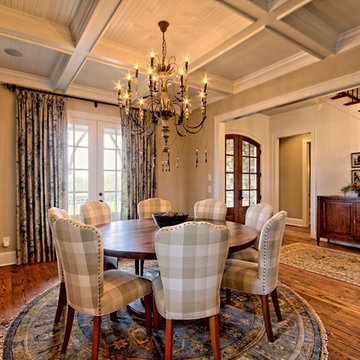
Immagine di una sala da pranzo stile rurale chiusa e di medie dimensioni con pareti beige, parquet chiaro e nessun camino
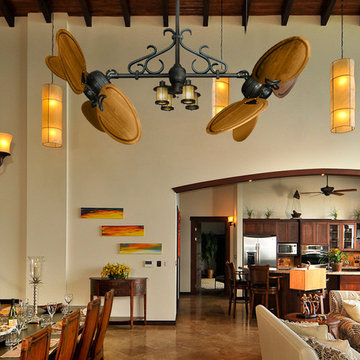
The Oil Rubbed Bronze Twin Star II by Gulf Coast is pair with Arbor 950 Oak Blades. Solid Wood Blades with an accent trim. The Double Fan is like it adaptable, it is shown with the 450 lantern light. The decorative scroll is also optional. The color of the oak Arbor 950 blades pulls the yellow tones of the light glass. Great piece for a warm and cozy decor, yet elegant and grant.
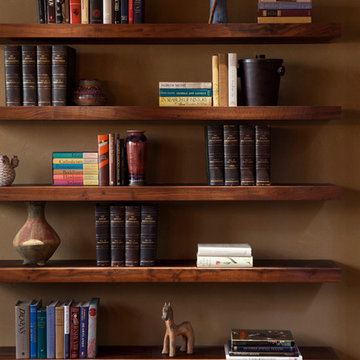
ASID Design Excellence First Place Residential – Best Individual Room (Traditional)
This dining room was created by Michael Merrill Design Studio from a space originally intended to serve as both living room and dining room - both "formal" in style. Our client loved the idea of having one gracious and warm space based on a Santa Fe aesthetic.
Photos © Paul Dyer Photography
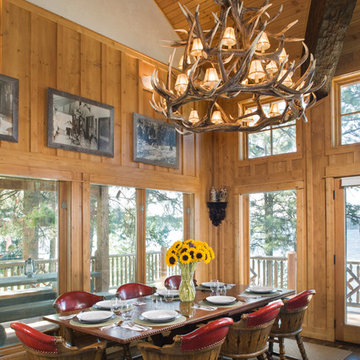
This beautiful lakefront home designed by MossCreek features a wide range of design elements that work together perfectly. From it's Arts and Craft exteriors to it's Cowboy Decor interior, this ultimate lakeside cabin is the perfect summer retreat.
Designed as a place for family and friends to enjoy lake living, the home has an open living main level with a kitchen, dining room, and two story great room all sharing lake views. The Master on the Main bedroom layout adds to the livability of this home, and there's even a bunkroom for the kids and their friends.
Expansive decks, and even an upstairs "Romeo and Juliet" balcony all provide opportunities for outdoor living, and the two-car garage located in front of the home echoes the styling of the home.
Working with a challenging narrow lakefront lot, MossCreek succeeded in creating a family vacation home that guarantees a "perfect summer at the lake!". Photos: Roger Wade
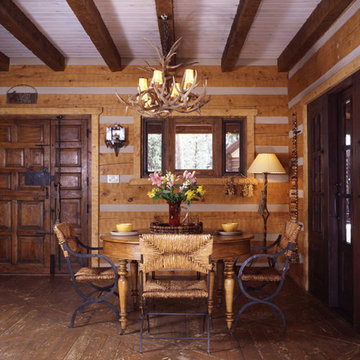
This pretty dining space features reclaimed wide plank flooring which complements the chinked log walls.
Idee per una sala da pranzo aperta verso il soggiorno stile rurale con pareti multicolore e parquet scuro
Idee per una sala da pranzo aperta verso il soggiorno stile rurale con pareti multicolore e parquet scuro
10
