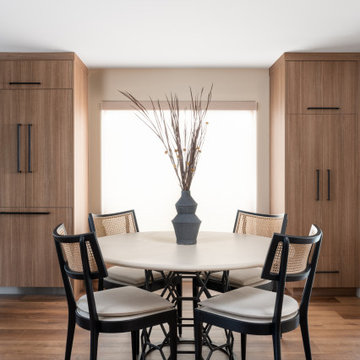Sale da Pranzo piccole - Foto e idee per arredare
Filtra anche per:
Budget
Ordina per:Popolari oggi
41 - 60 di 550 foto
1 di 3
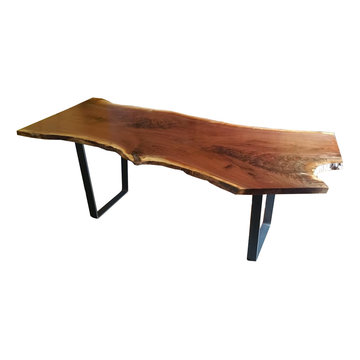
This beauty, full of character and details found a home in a modern lovely apartment full of art in NYC
Esempio di una piccola sala da pranzo aperta verso la cucina
Esempio di una piccola sala da pranzo aperta verso la cucina

Francois Gagnon
Immagine di una piccola sala da pranzo aperta verso la cucina stile marino con pareti bianche, parquet chiaro, nessun camino e pavimento marrone
Immagine di una piccola sala da pranzo aperta verso la cucina stile marino con pareti bianche, parquet chiaro, nessun camino e pavimento marrone
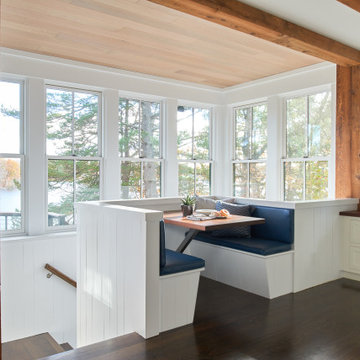
Idee per una piccola sala da pranzo aperta verso la cucina costiera con parquet scuro, pavimento marrone, pareti beige e nessun camino
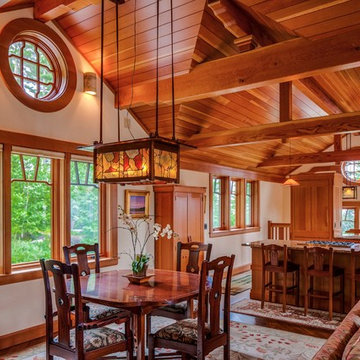
Douglass Fir beams, vertical grain Douglas Fir ceiling, trim. and cabinets. Custom reproduction Craftsmen lighting fixtures by John Hamm (www.hammstudios.com)
Custom Dining furniture by Phi Home Designs
Brian Vanden Brink Photographer
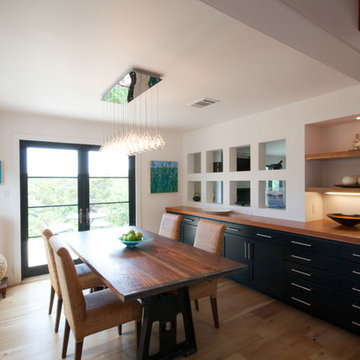
Christopher Davison, AIA
Idee per una piccola sala da pranzo minimal chiusa con pareti bianche, parquet chiaro e nessun camino
Idee per una piccola sala da pranzo minimal chiusa con pareti bianche, parquet chiaro e nessun camino
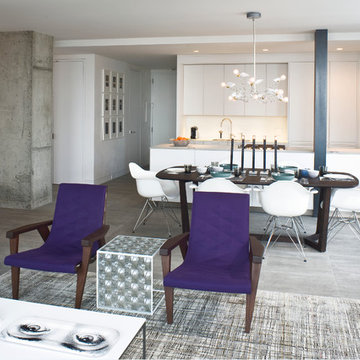
Art Collector's Pied-à-terre
John M. Hall Photography
Ispirazione per una piccola sala da pranzo aperta verso la cucina contemporanea con pareti bianche, pavimento in gres porcellanato e nessun camino
Ispirazione per una piccola sala da pranzo aperta verso la cucina contemporanea con pareti bianche, pavimento in gres porcellanato e nessun camino
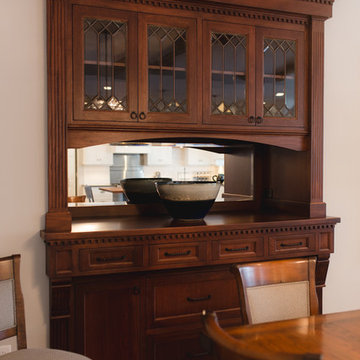
Troy Theis
Immagine di una piccola sala da pranzo aperta verso la cucina con pareti beige, parquet chiaro e pavimento marrone
Immagine di una piccola sala da pranzo aperta verso la cucina con pareti beige, parquet chiaro e pavimento marrone
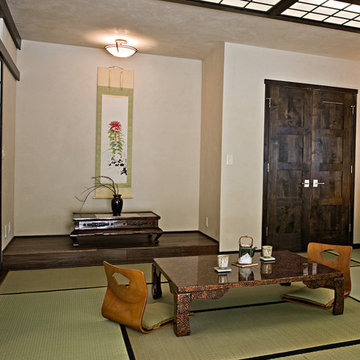
Japanese Tatami Living Room - Living room by day, sleeping room by night in Traditional Japanese Style with floor of Tatami Mats and Shoji rice panel doors. Design by Trilogy Partners, Trey Parker, and Laura Frey. Built by Trilogy Partners
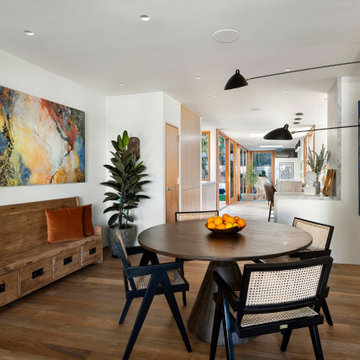
Idee per una piccola sala da pranzo minimal con pareti bianche, nessun camino, pavimento marrone e pavimento in legno massello medio
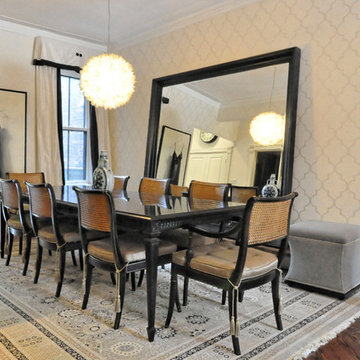
After designing the rest of the house, we decided that the wallpaper that was used elsewhere added far more interest than plain walls so we chose this wallpaper at the very end of the project to tie the well appointed living and dining rooms into the overall look and feel of the house. We started the project off with the leaning mirror that was custom made and rests on a bench that is about 12" off the floor. This doubled the width of the dining room and made it feel as if it was in a much bigger house vs a narrow Victorian.
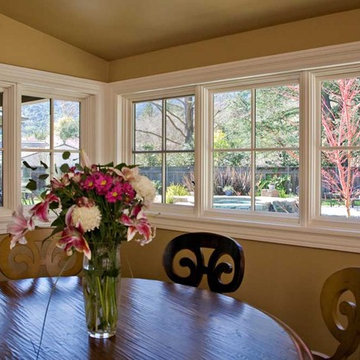
Notice the window trim on these Marvin windows.
5000 square foot luxury custom home with pool house and basement in Saratoga, CA (San Francisco Bay Area). The interiors are more traditional with mahogany furniture-style custom cabinetry, dark hardwood floors, radiant heat (hydronic heating), and generous crown moulding and baseboard.
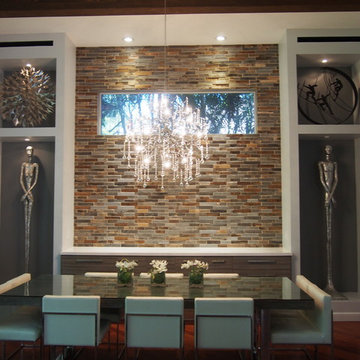
Designed By Jenny Velasquez Mannucci
Ispirazione per una piccola sala da pranzo aperta verso il soggiorno minimalista con pareti grigie, pavimento in legno massello medio e nessun camino
Ispirazione per una piccola sala da pranzo aperta verso il soggiorno minimalista con pareti grigie, pavimento in legno massello medio e nessun camino
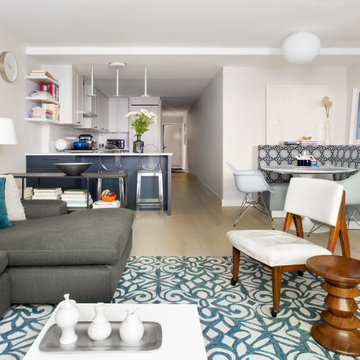
Immagine di una piccola sala da pranzo aperta verso la cucina minimalista con pareti bianche, parquet chiaro e pavimento bianco
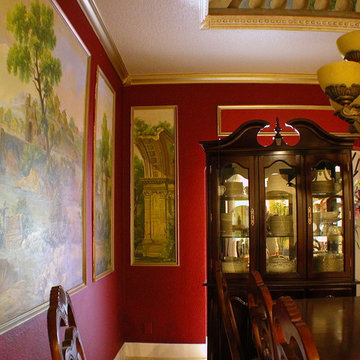
Beautiful landscape murals painted on canvas and adhered to the walls in dining rooms in two different houses in Parkland, Florida. Painted by Georgeta Fondos in collaboration with artist Eric Luchian.
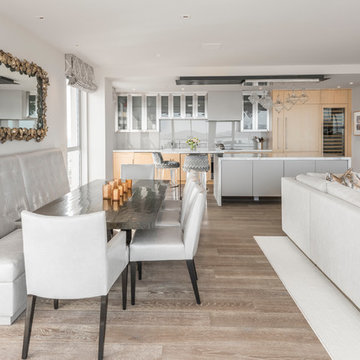
Photography by Paul Rollins
Ispirazione per una piccola sala da pranzo aperta verso il soggiorno contemporanea con pareti grigie e parquet chiaro
Ispirazione per una piccola sala da pranzo aperta verso il soggiorno contemporanea con pareti grigie e parquet chiaro
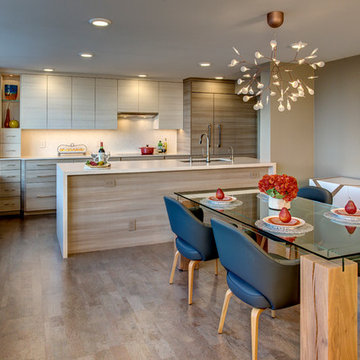
Foto di una piccola sala da pranzo aperta verso la cucina contemporanea con pareti beige, pavimento in sughero e nessun camino
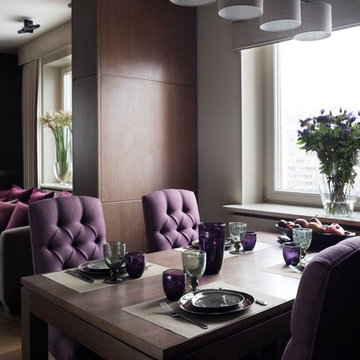
В этой необычной квартире была весьма оригинальная планировка - закругленные наружные стены, четыре колонны в гостиной. В ходе эскизной работы было принято решение широко использовать дерево в отделке. Декоратором были спроектированы столярные изделия: стеновые панели, двери и порталы, кухня, гардеробные комнаты, тумбы в санузлах, а также книжные, обеденный, рабочий и журнальные столы. Изделия изготовили наши столяры. Для пола был выбран массив дуба. Специально для этой квартиры были написаны картины московской художницей Ольгой Абрамовой. Ремонт был завершен за 9 месяцев, а сейчас квартира радует хозяев продуманным гармоничным пространством. Подробный отчет о проекте опубликован в сентябрьском номере Мезонин (09/2014 №164 стр. 70-79)
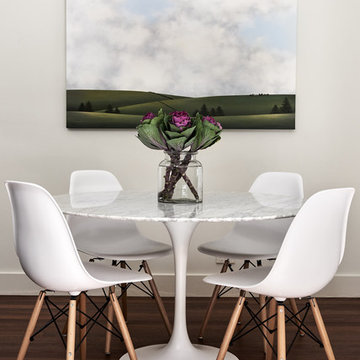
Ryan Linnegar
Ispirazione per una piccola sala da pranzo contemporanea con pareti bianche e parquet scuro
Ispirazione per una piccola sala da pranzo contemporanea con pareti bianche e parquet scuro
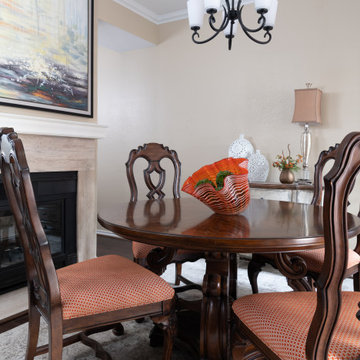
This small dining room blends traditional details with updated modern touches to create and eclectic space. The bold pop of orange adds a dynamic contrast to the neutral cream, white and brown color palette. Open back dining chairs produce a light and airy look. Colorful, modern art adds exciting flair.
Sale da Pranzo piccole - Foto e idee per arredare
3
