Sale da Pranzo piccole - Foto e idee per arredare
Filtra anche per:
Budget
Ordina per:Popolari oggi
161 - 180 di 550 foto
1 di 3
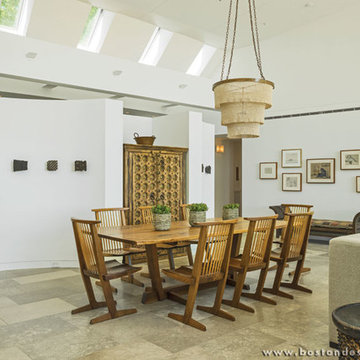
Pisani + Associates Architects; Merz Construction; Richard Mandelkorn Photography
Ispirazione per una piccola sala da pranzo contemporanea con pareti bianche e pavimento in pietra calcarea
Ispirazione per una piccola sala da pranzo contemporanea con pareti bianche e pavimento in pietra calcarea
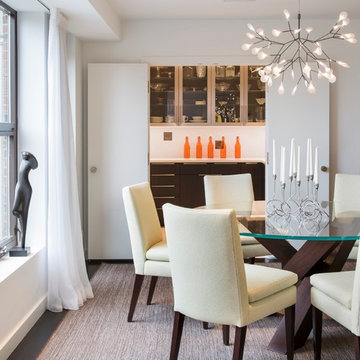
Nat Rea Photography A modern and bright remodel in the heart of Downtown Boston. This dated 1980s condo unit was completely gutted, taking care to retain the original layout and framing as much as possible, but completely revamping the style. Designed in partnership with FD Hodge Interiors.
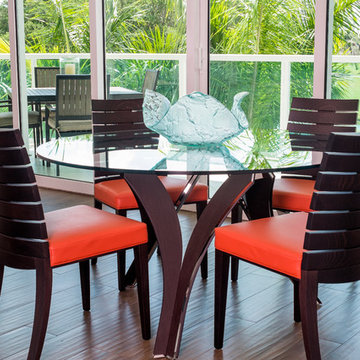
Jerry Rabinowitz
Idee per una piccola sala da pranzo aperta verso la cucina design con pareti bianche e pavimento in gres porcellanato
Idee per una piccola sala da pranzo aperta verso la cucina design con pareti bianche e pavimento in gres porcellanato
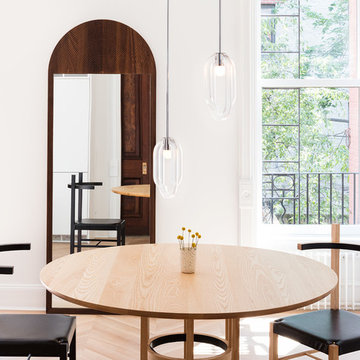
Townhouse parlor with restored original details. Historic gut renovation in landmarked two family Brooklyn home.
©Nicholas Calcott
Immagine di una piccola sala da pranzo aperta verso la cucina chic con pareti bianche, parquet chiaro, nessun camino e pavimento beige
Immagine di una piccola sala da pranzo aperta verso la cucina chic con pareti bianche, parquet chiaro, nessun camino e pavimento beige
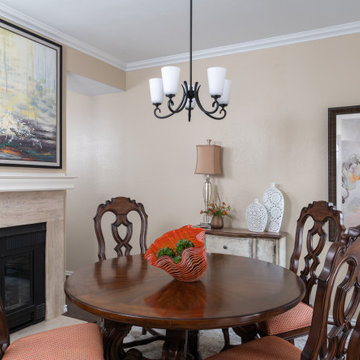
This small dining room blends traditional details with updated modern touches to create and eclectic space. The bold pop of orange adds a dynamic contrast to the neutral cream, white and brown color palette. Open back dining chairs produce a light and airy look. Colorful, modern art adds exciting flair.
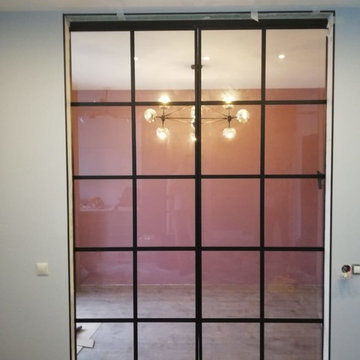
Материал исполнения:стекло графит, профиль S720 Черный; врезные разделители
Esempio di una piccola sala da pranzo
Esempio di una piccola sala da pranzo
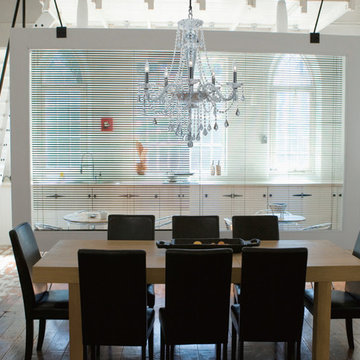
Polished Chrome Chandelier with Ice Blue Hand Cut Crystal and Glass
Idee per una piccola sala da pranzo industriale chiusa con pareti bianche, pavimento in legno massello medio e nessun camino
Idee per una piccola sala da pranzo industriale chiusa con pareti bianche, pavimento in legno massello medio e nessun camino
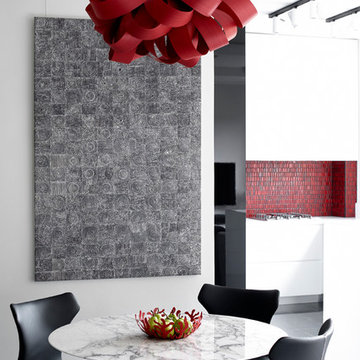
Nicholas Watt
Esempio di una piccola sala da pranzo aperta verso la cucina contemporanea con pareti bianche e pavimento in marmo
Esempio di una piccola sala da pranzo aperta verso la cucina contemporanea con pareti bianche e pavimento in marmo
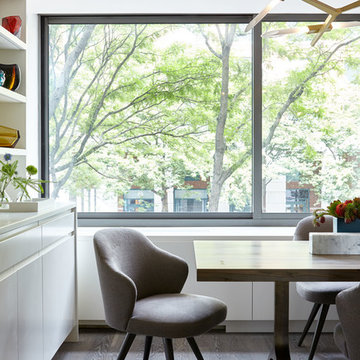
Joshua McHugh
Foto di una piccola sala da pranzo aperta verso la cucina moderna con pareti bianche, pavimento in legno massello medio e pavimento marrone
Foto di una piccola sala da pranzo aperta verso la cucina moderna con pareti bianche, pavimento in legno massello medio e pavimento marrone
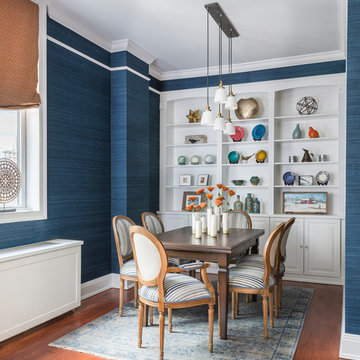
Andrew Frasz
Phillip Jeffries Amalfi Silk wall covering. Ethan Allen chairs and upholstery. Preexisting rug.
Foto di una piccola sala da pranzo aperta verso la cucina bohémian con pareti blu, moquette e pavimento blu
Foto di una piccola sala da pranzo aperta verso la cucina bohémian con pareti blu, moquette e pavimento blu
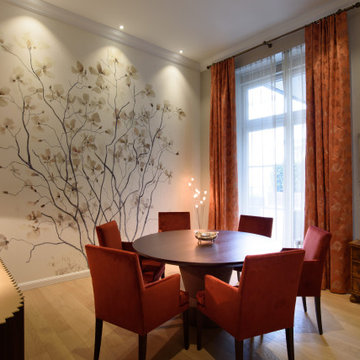
Dem kleinen Esszimmer mit Ausziehtisch für 8 Personen wurde maßgeblich durch die Wandgestaltung geprägt
Idee per una piccola sala da pranzo aperta verso il soggiorno classica con pareti grigie, pavimento in legno massello medio, pavimento marrone, soffitto in perlinato e carta da parati
Idee per una piccola sala da pranzo aperta verso il soggiorno classica con pareti grigie, pavimento in legno massello medio, pavimento marrone, soffitto in perlinato e carta da parati
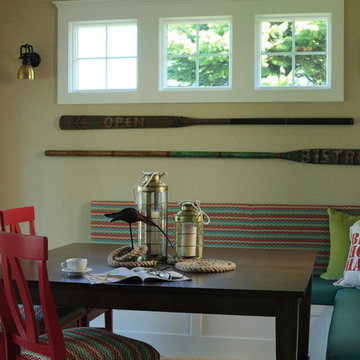
A bright and cheery lake house we recently designed! We created a cozy space for these clients using a soft sand color palette, layered with fun colors and patterns. We incorporated elements of nature through the lighting, window treatments, and fireplace for a warming effect while still promoting a vibrancy through the trendy, colorful decor.
Since this home is located on a lake, we made sure to use weatherproof textiles so their look will continue to last for years to come.
Home located in South Haven, Michigan. Designed by Bayberry Cottage who also serve Kalamazoo, Saugatuck, St Joseph, and Holland, Michigan.
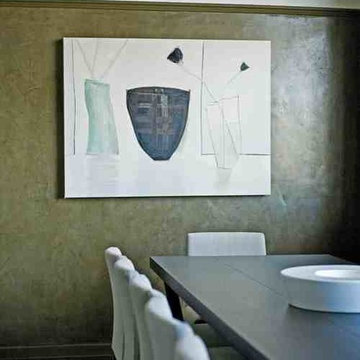
Brisbane interior designer Gary Hamer custom designed this 3 metre long solid American oak dining table to fit the narrow proportions of this dining room. B&B Italia dining chairs complement the custom upholstered bench seating. Artwork is by Jennifer McDowell. Source www.garyhamerinteriors.com
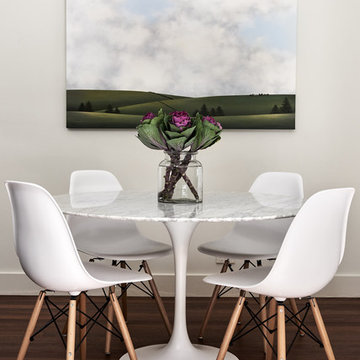
Ryan Linnegar
Ispirazione per una piccola sala da pranzo contemporanea con pareti bianche e parquet scuro
Ispirazione per una piccola sala da pranzo contemporanea con pareti bianche e parquet scuro
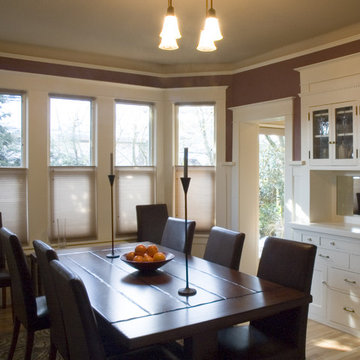
Dining room with bay window and refurbished china hutch
Photo by CAST architecture
Ispirazione per una piccola sala da pranzo chic chiusa con pavimento in gres porcellanato
Ispirazione per una piccola sala da pranzo chic chiusa con pavimento in gres porcellanato
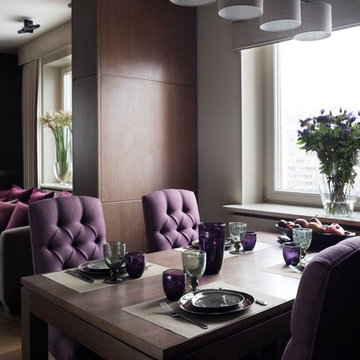
В этой необычной квартире была весьма оригинальная планировка - закругленные наружные стены, четыре колонны в гостиной. В ходе эскизной работы было принято решение широко использовать дерево в отделке. Декоратором были спроектированы столярные изделия: стеновые панели, двери и порталы, кухня, гардеробные комнаты, тумбы в санузлах, а также книжные, обеденный, рабочий и журнальные столы. Изделия изготовили наши столяры. Для пола был выбран массив дуба. Специально для этой квартиры были написаны картины московской художницей Ольгой Абрамовой. Ремонт был завершен за 9 месяцев, а сейчас квартира радует хозяев продуманным гармоничным пространством. Подробный отчет о проекте опубликован в сентябрьском номере Мезонин (09/2014 №164 стр. 70-79)
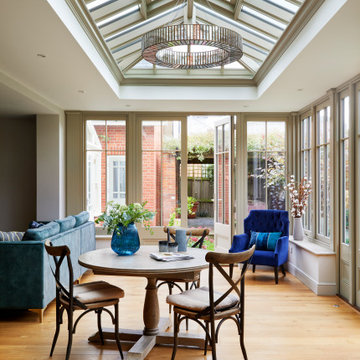
A magnificent rectangular roof lantern with resin ball finials and solar reflective glazing acts as a real focal point in the room, extending the ceiling height, allowing natural light to stream to the small dining table below and ensuring the informal dining area doesn’t look lost in the large, open-plan room. Decorative moulding on the underside creates a timeless, detailed look that you can only achieve through classic timber joinery techniques. Automatic, thermostatic air vents maintain a comfortable temperature, opening when the room feels warm in order to draw the hot air up, creating air flow – ensuring good ventilation in a kitchen is essential. They close as the room cools or when the rain sensors detect the first few drops from heavy clouds above.
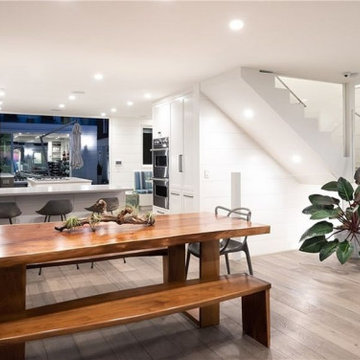
Design new staircase for small space by using glass and stainless steel.
Foto di una piccola sala da pranzo minimal con pareti in perlinato
Foto di una piccola sala da pranzo minimal con pareti in perlinato
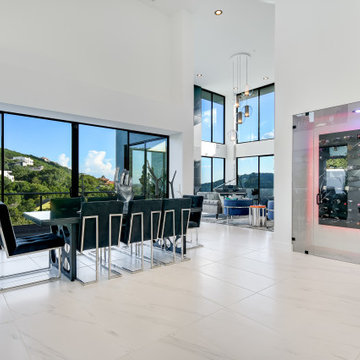
Foto di una piccola sala da pranzo aperta verso la cucina minimalista con pareti bianche, pavimento in gres porcellanato e pavimento bianco
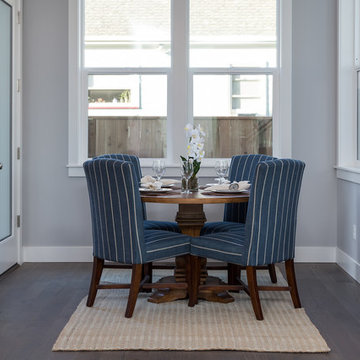
Ispirazione per una piccola sala da pranzo aperta verso la cucina tradizionale con parquet scuro e pavimento marrone
Sale da Pranzo piccole - Foto e idee per arredare
9