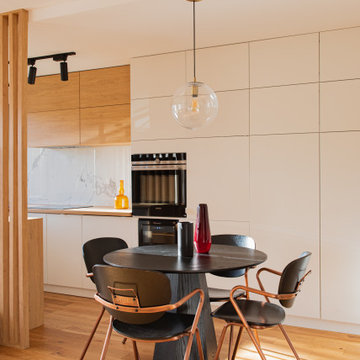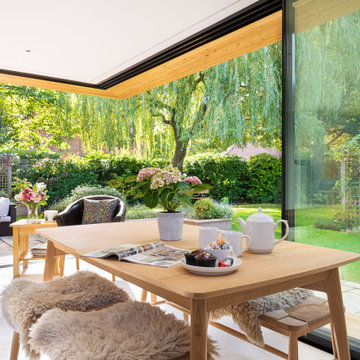Sale da Pranzo piccole - Foto e idee per arredare
Filtra anche per:
Budget
Ordina per:Popolari oggi
1 - 20 di 549 foto
1 di 3

A window seat was added to the front window and the existing fireplace was transformed dramatic porcelain tiles and a gas insert. The vertical oak slats separate the entry door and hold a pair of floating wood drawers. Below is a shoe cabinet - making sure all clutter is hidden behind modern finishes.
Photograph: Jeffrey Totaro

Ispirazione per una piccola sala da pranzo aperta verso il soggiorno stile marino con pareti bianche, pavimento in legno massello medio e nessun camino
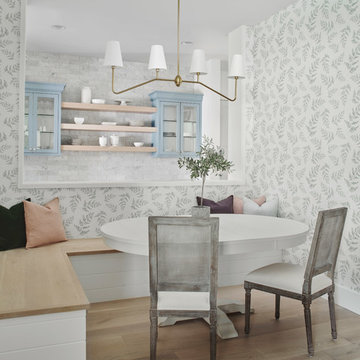
Roehner Ryan
Immagine di una piccola sala da pranzo country con parquet chiaro, pavimento beige e pareti multicolore
Immagine di una piccola sala da pranzo country con parquet chiaro, pavimento beige e pareti multicolore

Foto di una piccola sala da pranzo aperta verso il soggiorno industriale con pareti beige, pavimento in cemento, nessun camino e pavimento grigio
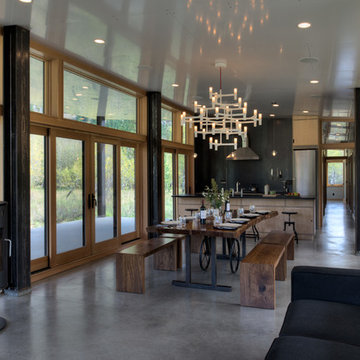
CAST architecture
Idee per una piccola sala da pranzo aperta verso il soggiorno contemporanea con pavimento in cemento
Idee per una piccola sala da pranzo aperta verso il soggiorno contemporanea con pavimento in cemento
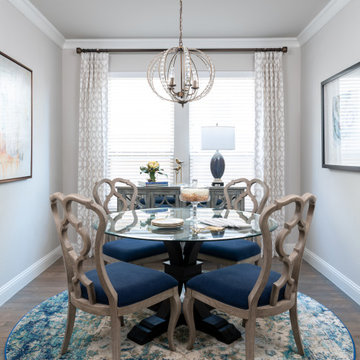
This small dining room has a transitional feel. Beautiful colors of blue, teal, cream and grey were used. The glass top table and open wood back on the dining chairs, provides a light and airy look. The mirrored buffet gives depth to the space. The modern crystal chandelier adds formality.
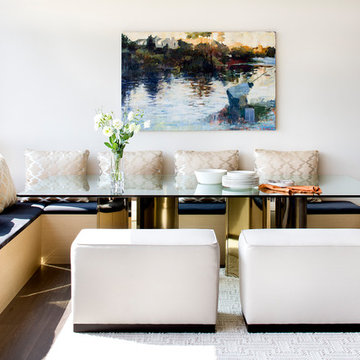
Jennifer Hughes
Esempio di una piccola sala da pranzo design con parquet scuro, pareti bianche e pavimento marrone
Esempio di una piccola sala da pranzo design con parquet scuro, pareti bianche e pavimento marrone
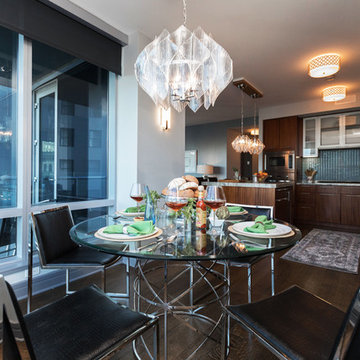
The unit’s interior design is meant to give the residents an opportunity to relax in an elegant space with modern solutions that work in harmony with the amenities of the Ritz-Carlton experience. The Philadelphia design company incorporated warm wood tones throughout to create warmth while using contemporary elements like glass, chrome, and antiqued mirror to keep the design modern and luxurious.
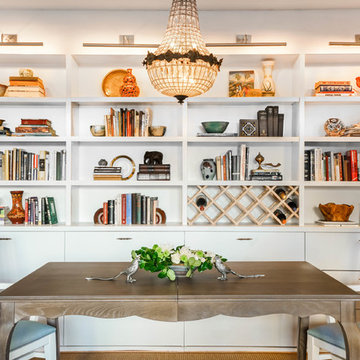
Dining area within the larger living room is defined by a built-in bookcase which houses wine storage. Drawers underneath hold dining and household items. Expandable dining table accommodates day-to-day meals as well as larger parties. Refurbished chandelier helps bridge the traditional interior with a more modern feel.
Photo: Heidi Solander.
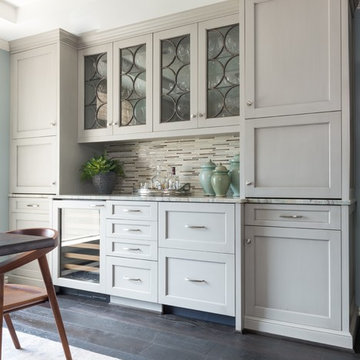
Interior Design by Dona Rosene; Kitchen Design & Custom Cabinetry by Helene's Luxury Kitchens; Photography by Michael Hunter
Esempio di una piccola sala da pranzo aperta verso la cucina chic con pareti blu e parquet scuro
Esempio di una piccola sala da pranzo aperta verso la cucina chic con pareti blu e parquet scuro
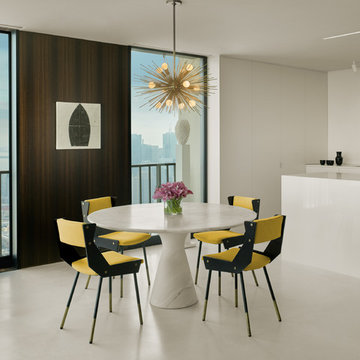
Cesar Rubio
Idee per una piccola sala da pranzo aperta verso la cucina moderna con pareti bianche, pavimento in cemento e nessun camino
Idee per una piccola sala da pranzo aperta verso la cucina moderna con pareti bianche, pavimento in cemento e nessun camino
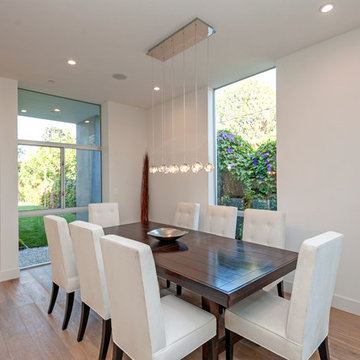
Brilliant Xenon lamps radiate from the center of perfect spheres in the Orb Collection. Clear Bubble glass allows for a brilliant glow as it mimics the fluid play of water and air and adds a theatrical sense of drama to the room. The restrained use of Polished Chrome complements the globes without detracting from their ability to mesmerize onlookers with an innate mystery.
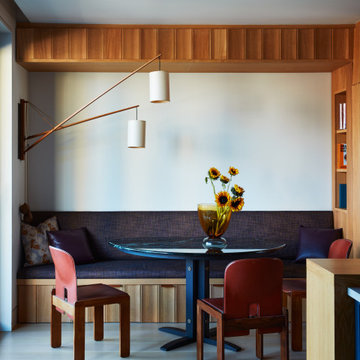
The breakfast nook in the kitchen features the same scalloped wood paneling pulled through from the open Living / Dining Area - The Dining Table was custom designed by us to specifically complement banquette seating - it is an organic half moon shape that allows two people to sit comfortably on the banquette during meals. It has a brutalist ebonized wood base with brass bolts and a dark green marble top with a bullnose edge. The Tobia Scarpa Dining chairs are vintage - as is the oversized swing arm light
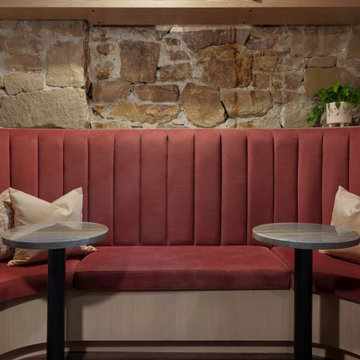
This beautiful historic building was constructed in 1893 and was originally occupied by the Calgary Herald, the oldest running newspaper in the city. Since then, a lot of great stories have been shared in this space and the current restaurateurs have developed the most suitable concept; FinePrint. It denotes an elusive balance between sophistication and simplicity, refinement and fun.
Our design intent was to create a restaurant that felt polished, yet inviting and comfortable for all guests to enjoy. The custom designed details throughout were carefully curated to embrace the historical character of the building and to set the tone for great new stories and to celebrate all of life’s occasions.
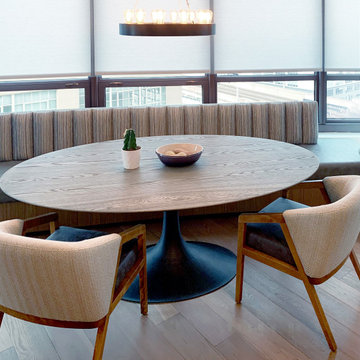
With no stairs and a built-in community condo buildings can be fabulous places to age-in-place. We renovated a high rise condo as the forever-home for our client with custom black walnut cabinetry and opulent dramatically veined stone. The bathroom integrates a grab bar in case it is ever needed.
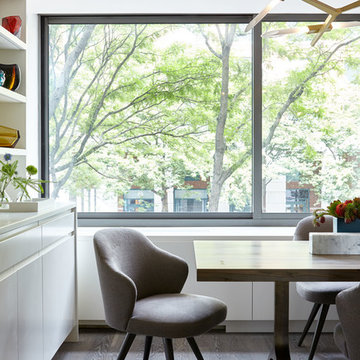
Joshua McHugh
Foto di una piccola sala da pranzo aperta verso la cucina moderna con pareti bianche, pavimento in legno massello medio e pavimento marrone
Foto di una piccola sala da pranzo aperta verso la cucina moderna con pareti bianche, pavimento in legno massello medio e pavimento marrone
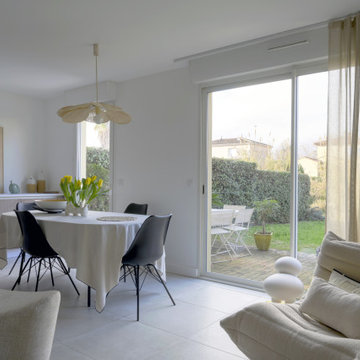
La cuisine a été pensée de manière à être très fonctionnelle et optimisée.
Les colonnes frigo, four/micro ondes et rangements servent de séparation visuelle avec la continuité des meubles bas. Ceux ci traités de la même manière que la cuisine servent davantage de buffet pour la salle à manger.
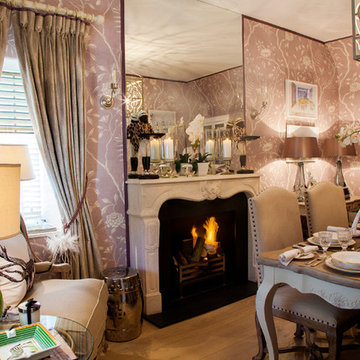
Teresa Geissler
Idee per una piccola sala da pranzo chic chiusa con pavimento in legno massello medio, nessun camino, cornice del camino in pietra e pareti rosa
Idee per una piccola sala da pranzo chic chiusa con pavimento in legno massello medio, nessun camino, cornice del camino in pietra e pareti rosa
Sale da Pranzo piccole - Foto e idee per arredare
1
