Sale da Pranzo piccole - Foto e idee per arredare
Filtra anche per:
Budget
Ordina per:Popolari oggi
141 - 160 di 550 foto
1 di 3
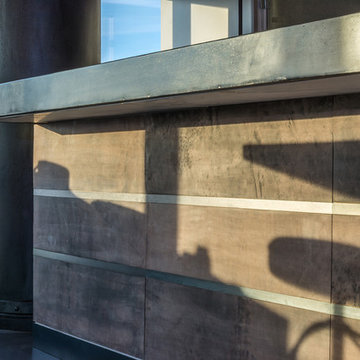
custom leather and steel wrapped kitchen island with cement counters.
Photo by Gerard Garcia @gerardgarcia
Esempio di una piccola sala da pranzo aperta verso la cucina industriale con pavimento in cemento e pavimento grigio
Esempio di una piccola sala da pranzo aperta verso la cucina industriale con pavimento in cemento e pavimento grigio
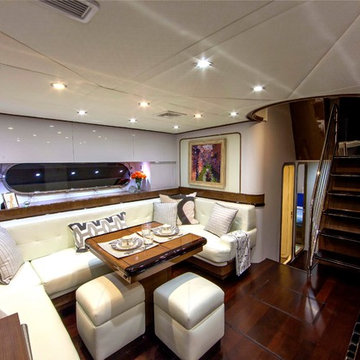
We created a custom floating staircase and added new wenge floors, silk wallcovering and a new custom sofa with white leather upholstery.
Immagine di una piccola sala da pranzo aperta verso il soggiorno contemporanea con pareti bianche e parquet scuro
Immagine di una piccola sala da pranzo aperta verso il soggiorno contemporanea con pareti bianche e parquet scuro
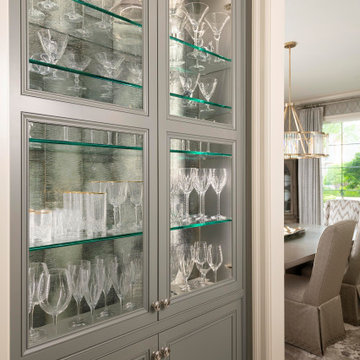
Butler's Pantry with custom cabinet with mirrored glass back
Foto di una piccola sala da pranzo aperta verso la cucina tradizionale con pareti grigie
Foto di una piccola sala da pranzo aperta verso la cucina tradizionale con pareti grigie
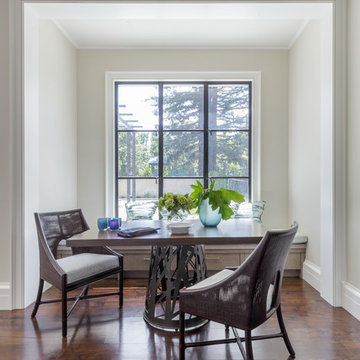
Contemporary Breakfast Room
photo: David Duncan Livingston
Idee per una piccola sala da pranzo aperta verso la cucina chic con pareti beige e parquet scuro
Idee per una piccola sala da pranzo aperta verso la cucina chic con pareti beige e parquet scuro
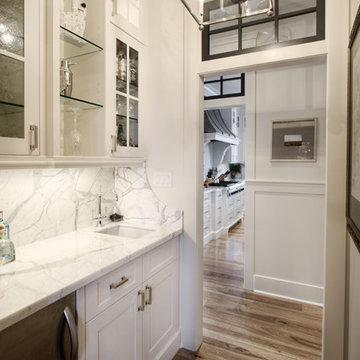
Butlers pantry from the kitchen to the dining room featuring custom cabinetry and solid slab marble counters & splash.
Foto di una piccola sala da pranzo chic chiusa con pareti bianche e pavimento in legno massello medio
Foto di una piccola sala da pranzo chic chiusa con pareti bianche e pavimento in legno massello medio
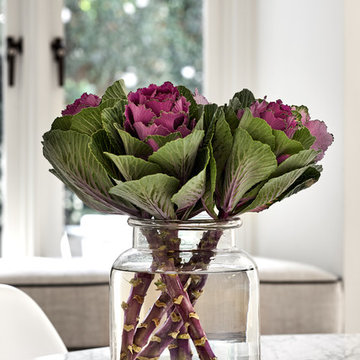
Ryan Linnegar
Foto di una piccola sala da pranzo contemporanea con pareti bianche e parquet scuro
Foto di una piccola sala da pranzo contemporanea con pareti bianche e parquet scuro
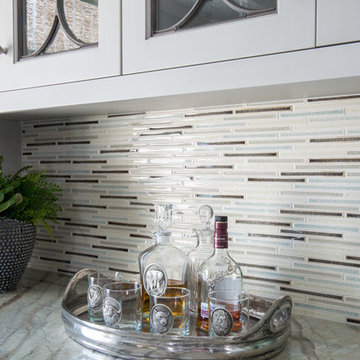
Interior Design by Dona Rosene; Kitchen Design & Custom Cabinetry by Helene's Luxury Kitchens; Photography by Michael Hunter
Ispirazione per una piccola sala da pranzo aperta verso la cucina classica con pareti blu e parquet scuro
Ispirazione per una piccola sala da pranzo aperta verso la cucina classica con pareti blu e parquet scuro
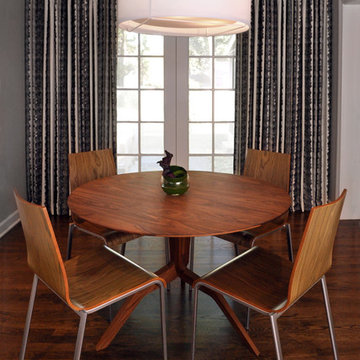
Esempio di una piccola sala da pranzo aperta verso la cucina minimalista con pareti grigie, parquet scuro e nessun camino
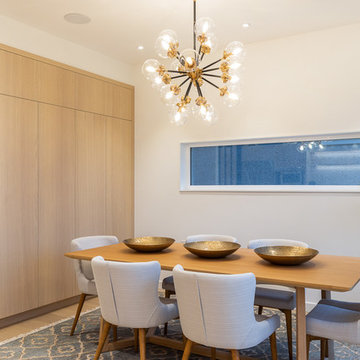
Wood Veneer Custom cabinetry featuring 3" thick wood veneer island table
Immagine di una piccola sala da pranzo aperta verso la cucina minimal con parquet chiaro e pavimento beige
Immagine di una piccola sala da pranzo aperta verso la cucina minimal con parquet chiaro e pavimento beige
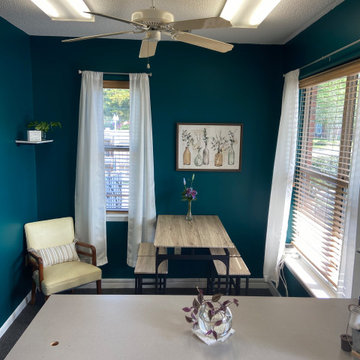
Foto di un piccolo angolo colazione country con pareti verdi, moquette e pavimento grigio
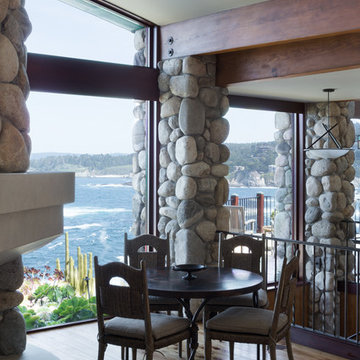
David Duncan Livingston
Immagine di una piccola sala da pranzo minimalista con pareti beige e pavimento in legno massello medio
Immagine di una piccola sala da pranzo minimalista con pareti beige e pavimento in legno massello medio
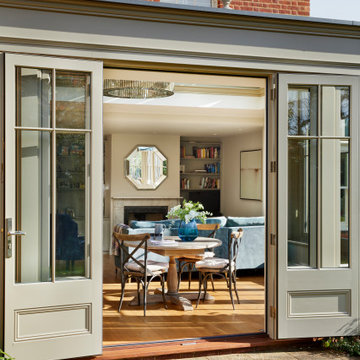
Fully understanding the nature of timber as a building material, we always use engineered wood, with an external layer of Accoya® to ensure durability and longevity. Accoya® is a reliable and robust material which does not shrink or swell, so the joints, panes and frames of the orangery keep their perfect fit. What’s more, Accoya is made from fast-growing, sustainable FSC® or PEFC™ Radiata pine and is carbon neutral throughout its entire life cycle.
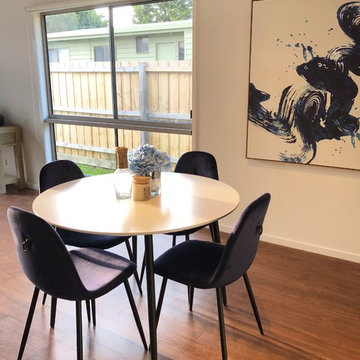
Nelson Interior Stylists
Beach home dining to match the rest of the styling.
Styling is all about marketing the home for impact and creating a great financial result come sale.
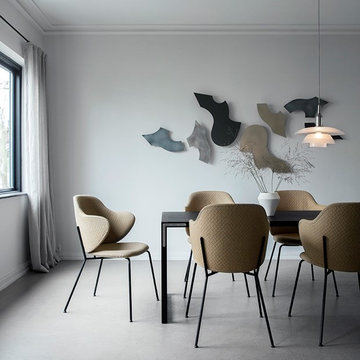
Esempio di una piccola sala da pranzo aperta verso la cucina scandinava con pareti bianche, pavimento in linoleum e pavimento grigio
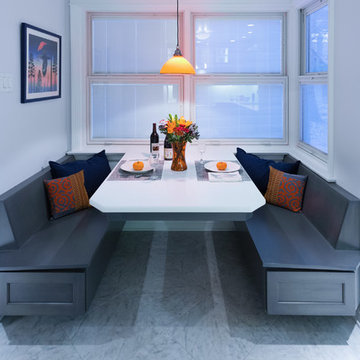
A 50 year old kitchen gets a makeover! This family hung on to their 1960s kitchen as long as they could because they loved the range, particularly the height of the cooktop and oven. The lower cooktop makes it easy to see contents in your pots and the oven height was perfect for the homeowner. We duplicated the function by placing the new cooktop and new oven at the same height as the 1960s range oven. This small kitchen was all about function and space saving from the built-in banquette seating with cantelivered table for maximum leg room to the dishwasher drawer that allows for more storage. Beyond function, it was made beautiful to showcase the homeowner's cobalt blue glass collection.
NEXT Project Studio
Jerry Voloski
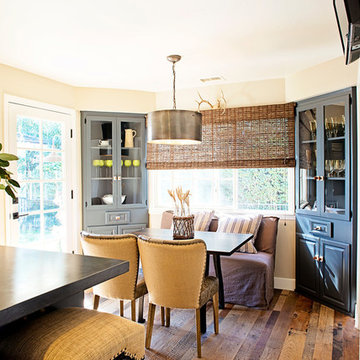
Foto di una piccola sala da pranzo aperta verso il soggiorno country con pareti beige, parquet chiaro e nessun camino
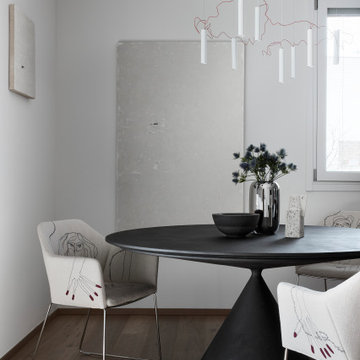
In ogni ambiente della casa si respira un moderno romanticismo e un equilibrio vitale, che non ammette mai la monotonia, tra la purezza dei dettagli architettonici, l'energia delle opere d'arte e la valenza materica e scenografica degli arredi ed oggetti decorativi.
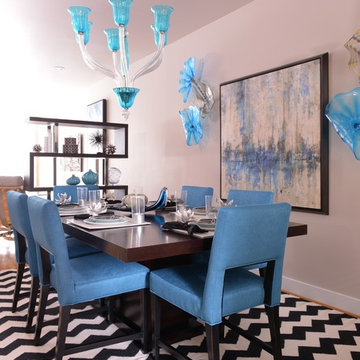
By using a bold color, and bouncing it around the space, this dining room is one of a kind. The turquoise chandelier brings in the turquoise wall plates and allows the blue to pop. We offset the bright turquoise with black and white to help balance the space.
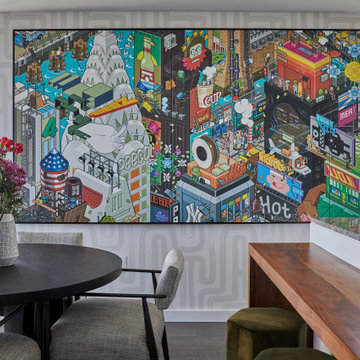
Custom art work sets off this open concept kitchen and dining space. It also mimics the real life view of the Manhattan skyline that is the backdrop to this home. This urban space is also filled with warm and natural textures to compliment the room.
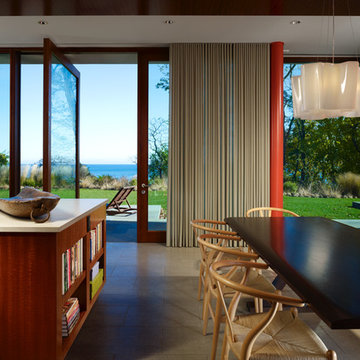
Steve Hall, Dave Burk@Hedrich Blessing, Doug Snower Photography
Foto di una piccola sala da pranzo aperta verso la cucina minimalista con pareti marroni e pavimento con piastrelle in ceramica
Foto di una piccola sala da pranzo aperta verso la cucina minimalista con pareti marroni e pavimento con piastrelle in ceramica
Sale da Pranzo piccole - Foto e idee per arredare
8