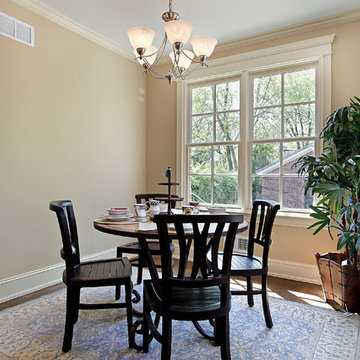Sale da Pranzo piccole - Foto e idee per arredare
Filtra anche per:
Budget
Ordina per:Popolari oggi
2801 - 2820 di 21.313 foto
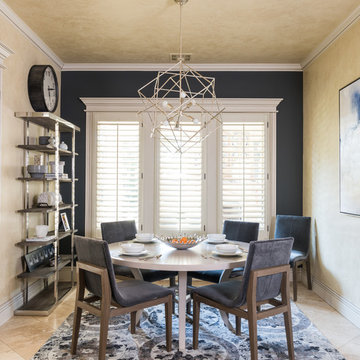
Immagine di una piccola sala da pranzo contemporanea chiusa con pareti beige, moquette e pavimento grigio
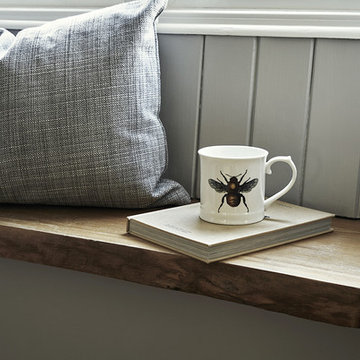
Our second project for this thatched cottage (approx age: 250 years old) was all the reception rooms. The colour palette had been set by the kitchen project and it was our task to create synergy between the rooms but, as one room leads on to another, create distinctive areas. The dining room needed to be both a place to do homework in the afternoon and a space to entertain in the evenings. We gave this room a gallery feel with cool photography, interesting lighting and organic materials. A teak sideboard married with marble table and leather chairs create an interesting textures story. And, as this is the middle room between the sitting room and living room, we chose a lighter grey to make the room more distinctive.
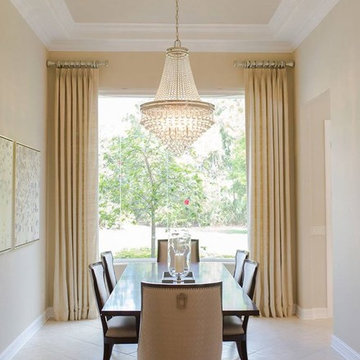
Christina Seifert Photography
Foto di una piccola sala da pranzo tradizionale chiusa con pareti beige, pavimento con piastrelle in ceramica e nessun camino
Foto di una piccola sala da pranzo tradizionale chiusa con pareti beige, pavimento con piastrelle in ceramica e nessun camino
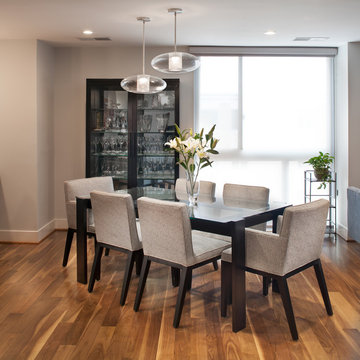
Immagine di una piccola sala da pranzo aperta verso la cucina contemporanea con pareti grigie, pavimento in legno massello medio e nessun camino
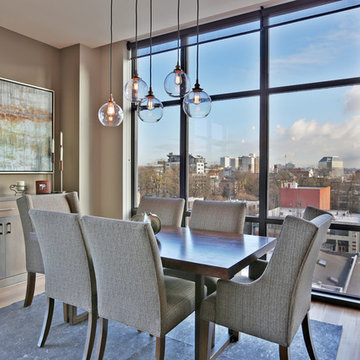
Brock Design Group gave new life to this city tower condo by refacing the cabinetry, installing new backsplash and countertops, updating the plumbing fixtures and hardware in the kitchen. They furnished the dining room, living room and entry with a Northwest Contemporary feel. They put the finishing touches on the home by adding in the dining room light fixture, installing a home entertainment center, painted, painted and added neiche cabinetry in living room with decorative shelving and wallpaper.
Photos by PDX V Tours
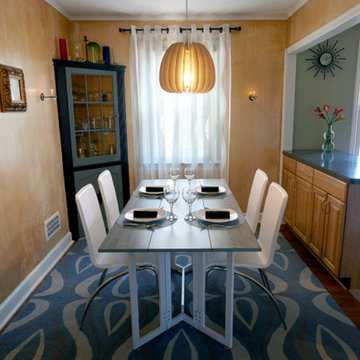
David Shechter
Foto di una piccola sala da pranzo aperta verso la cucina minimalista con pareti con effetto metallico e moquette
Foto di una piccola sala da pranzo aperta verso la cucina minimalista con pareti con effetto metallico e moquette
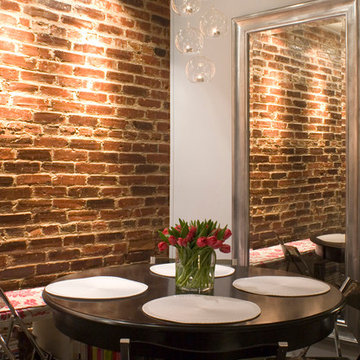
Esempio di una piccola sala da pranzo aperta verso il soggiorno moderna con pareti multicolore, parquet scuro e nessun camino
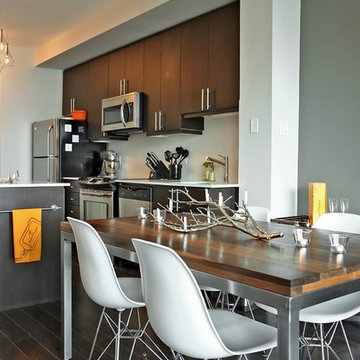
http://downtownphotos.ca | When purchased in 2011 this brand new condo had light birch parquet floors and bare white walls - the exact opposite of what our Client envisioned. Purchased predominantly for its amazing view of the Toronto skyline, we worked closely to transfer this blank canvas into the desired space without taking away from the incredible view. Replacing floors, lighting fixtures, painting the walls, adding pot lights, artwork, accessories and new furnishings throughout, the end product is a rustic, urban retreat. Predominantly grey, brown and quite neutral, especially the big purchase items, we used a lot of texture and a "Veuve Clicquot" orange accent to add visual interest.
Favourite pieces include the grey sectional made in Canada, exotic cowhide rug, rustic yet industrial walnut dinning table from northern Ontario (that took some convincing but truly makes the space) as well as the colourful art work purchased from a talented local artist.
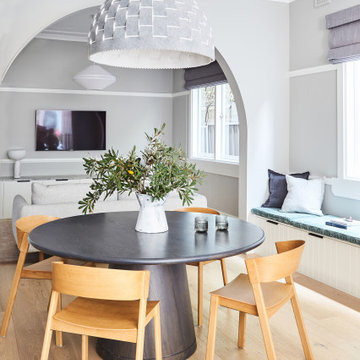
We transformed the second bedroom into a living room and worked with the architect to create arches that define the room and link with the hall and dining room. Circular patterning in the decorative ceilings mirror the curves of the arches, creating cohesion with the home’s heritage.
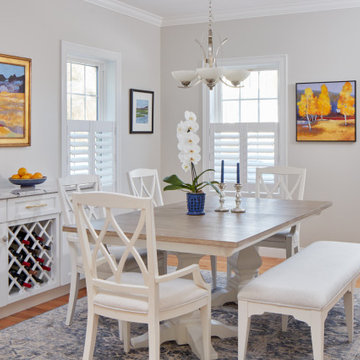
Custom dining room cabinetry to match perimeter kitchen space
Immagine di una piccola sala da pranzo aperta verso la cucina chic con pareti grigie, pavimento in legno massello medio, nessun camino e pavimento marrone
Immagine di una piccola sala da pranzo aperta verso la cucina chic con pareti grigie, pavimento in legno massello medio, nessun camino e pavimento marrone
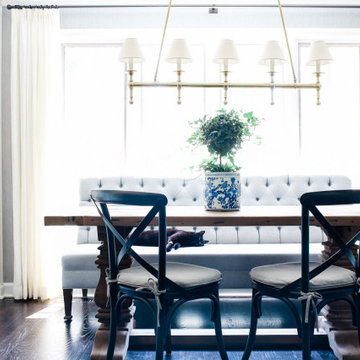
Connected to the kitchen, this banquette encompasses style with storage in an otherwise small space.
Foto di un piccolo angolo colazione stile marino con pareti grigie, parquet chiaro, pavimento marrone e carta da parati
Foto di un piccolo angolo colazione stile marino con pareti grigie, parquet chiaro, pavimento marrone e carta da parati
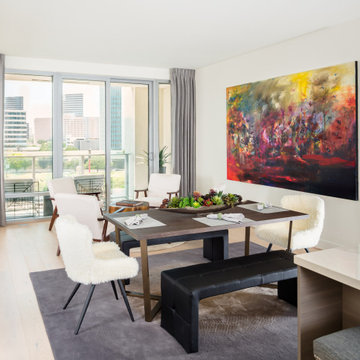
Esempio di una piccola sala da pranzo minimalista con pareti bianche, parquet chiaro e pavimento beige
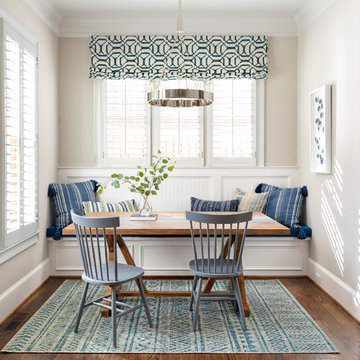
Cati Teague Photography for Gina Sims Designs
Foto di una piccola sala da pranzo costiera con pareti beige, parquet scuro e nessun camino
Foto di una piccola sala da pranzo costiera con pareti beige, parquet scuro e nessun camino
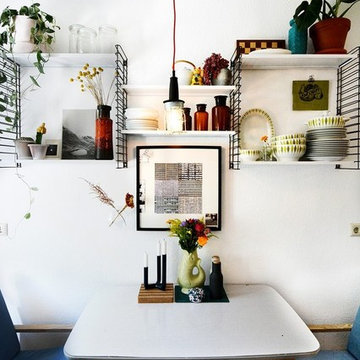
Kleine Wohnung ganz groß! In der kompakten 2-Zimmerwohnung haben wir Farbe sprechen lassen. Auf kleiner Bühne wird durch Colour-Blocking und klare Linie eine Geschichte erzählt. Es gibt viel zu entdecken. Vintage meets Modern. Das Ergebnis ist ein bunter Mix aus Material, Form und Farbe, der darüber hinaus auch in seiner Funktionalität überzeugt. Facettenreich und unkonventionell, genau wie die glückliche Bewohnerin.
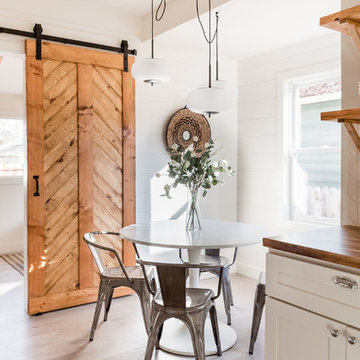
Stephanie Russo Photography
Esempio di una piccola sala da pranzo aperta verso la cucina country con pareti bianche, pavimento in laminato e pavimento grigio
Esempio di una piccola sala da pranzo aperta verso la cucina country con pareti bianche, pavimento in laminato e pavimento grigio
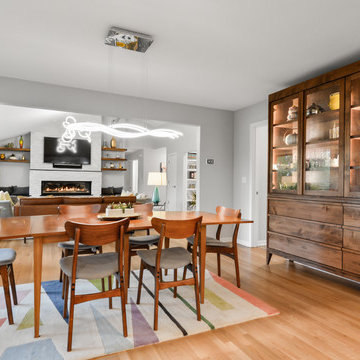
Picture KC - Samantha Ward
Foto di una piccola sala da pranzo minimalista chiusa con pareti bianche e pavimento in legno massello medio
Foto di una piccola sala da pranzo minimalista chiusa con pareti bianche e pavimento in legno massello medio

Design by: Pia Pelkonen Photography by: Anna Yanovski
Esempio di una piccola sala da pranzo aperta verso la cucina minimal con pareti grigie
Esempio di una piccola sala da pranzo aperta verso la cucina minimal con pareti grigie
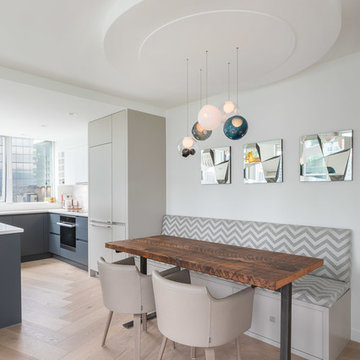
Derek Stevens
Idee per una piccola sala da pranzo contemporanea con pareti bianche e parquet chiaro
Idee per una piccola sala da pranzo contemporanea con pareti bianche e parquet chiaro
Sale da Pranzo piccole - Foto e idee per arredare
141

