Sale da Pranzo piccole con pavimento in cemento - Foto e idee per arredare
Filtra anche per:
Budget
Ordina per:Popolari oggi
1 - 20 di 555 foto
1 di 3
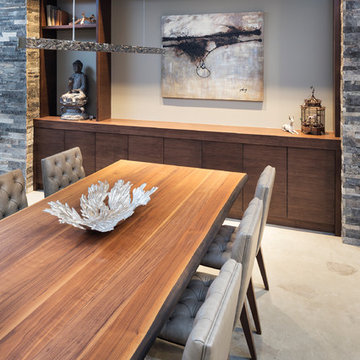
Builder: John Kraemer & Sons | Photography: Landmark Photography
Immagine di una piccola sala da pranzo aperta verso il soggiorno moderna con pareti beige e pavimento in cemento
Immagine di una piccola sala da pranzo aperta verso il soggiorno moderna con pareti beige e pavimento in cemento

This sun-filled tiny home features a thoughtfully designed layout with natural flow past a small front porch through the front sliding door and into a lovely living room with tall ceilings and lots of storage.
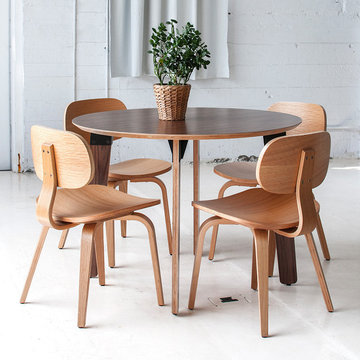
The combination of the Sudbury Table and the Thompson Dining Chairs make for a casual dining set up. Get the whole look at SmartFurniture.com
Foto di una piccola sala da pranzo aperta verso la cucina minimalista con pareti bianche e pavimento in cemento
Foto di una piccola sala da pranzo aperta verso la cucina minimalista con pareti bianche e pavimento in cemento
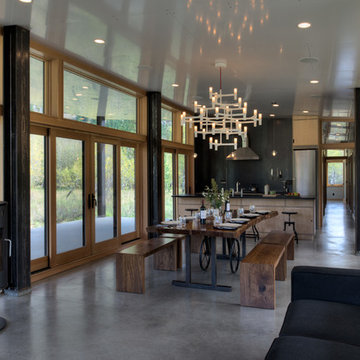
CAST architecture
Idee per una piccola sala da pranzo aperta verso il soggiorno contemporanea con pavimento in cemento
Idee per una piccola sala da pranzo aperta verso il soggiorno contemporanea con pavimento in cemento

Idee per una piccola sala da pranzo mediterranea con pareti bianche, pavimento in cemento, nessun camino e pavimento grigio

Our Austin studio designed this gorgeous town home to reflect a quiet, tranquil aesthetic. We chose a neutral palette to create a seamless flow between spaces and added stylish furnishings, thoughtful decor, and striking artwork to create a cohesive home. We added a beautiful blue area rug in the living area that nicely complements the blue elements in the artwork. We ensured that our clients had enough shelving space to showcase their knickknacks, curios, books, and personal collections. In the kitchen, wooden cabinetry, a beautiful cascading island, and well-planned appliances make it a warm, functional space. We made sure that the spaces blended in with each other to create a harmonious home.
---
Project designed by the Atomic Ranch featured modern designers at Breathe Design Studio. From their Austin design studio, they serve an eclectic and accomplished nationwide clientele including in Palm Springs, LA, and the San Francisco Bay Area.
For more about Breathe Design Studio, see here: https://www.breathedesignstudio.com/
To learn more about this project, see here: https://www.breathedesignstudio.com/minimalrowhome

Foto di una piccola sala da pranzo aperta verso la cucina industriale con pareti rosse, nessun camino, pavimento in cemento e pavimento bianco
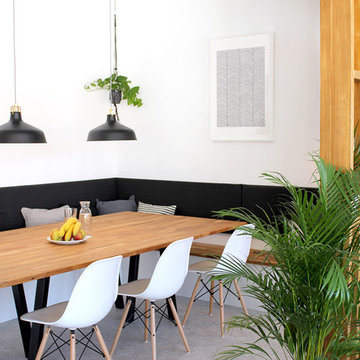
We built a bench seat to fit the space, with oak lid and storage space inside. It also has inbuilt power points for using laptops at the dining table. The space provides a homely space for staff to eat their lunch and socialise, work away from their desks or have casual meetings.
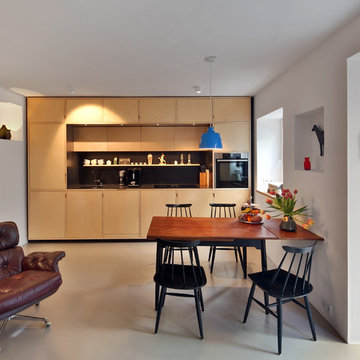
ursprünglich durchtrennte die einläufige Treppe den Wohn-/Essraum und eine U-förmige Küche saß zu weit im Raum. Die einzeilige Küche nutzt den Platz optimal aus und setzt sich als Möbelstück selbstverständlich in den Raum

This home combines function, efficiency and style. The homeowners had a limited budget, so maximizing function while minimizing square footage was critical. We used a fully insulated slab on grade foundation of a conventionally framed air-tight building envelope that gives the house a good baseline for energy efficiency. High efficiency lighting, appliance and HVAC system, including a heat exchanger for fresh air, round out the energy saving measures. Rainwater was collected and retained on site.
Working within an older traditional neighborhood has several advantages including close proximity to community amenities and a mature landscape. Our challenge was to create a design that sits well with the early 20th century homes in the area. The resulting solution has a fresh attitude that interprets and reflects the neighborhood’s character rather than mimicking it. Traditional forms and elements merged with a more modern approach.
Photography by Todd Crawford
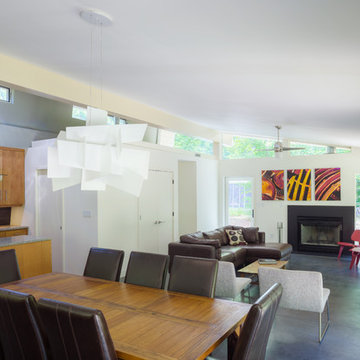
Open plan living room has high clerestory windows that vent hot air providing a passive cooling effect. Photo by Prakash Patel
Idee per una piccola sala da pranzo aperta verso il soggiorno minimalista con pareti bianche, pavimento in cemento, camino classico e cornice del camino in pietra
Idee per una piccola sala da pranzo aperta verso il soggiorno minimalista con pareti bianche, pavimento in cemento, camino classico e cornice del camino in pietra
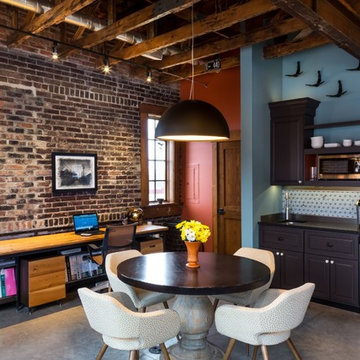
Immagine di una piccola sala da pranzo aperta verso la cucina industriale con pareti blu, pavimento in cemento e nessun camino
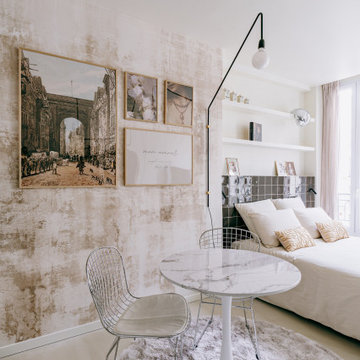
Esempio di una piccola sala da pranzo aperta verso il soggiorno design con pareti beige, pavimento in cemento, pavimento beige e carta da parati
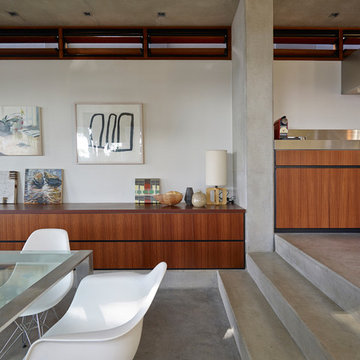
Timber storage units set into a concrete framework.
Photography by Brett Boardman.
Immagine di una piccola sala da pranzo aperta verso il soggiorno contemporanea con pareti grigie, pavimento in cemento e pavimento grigio
Immagine di una piccola sala da pranzo aperta verso il soggiorno contemporanea con pareti grigie, pavimento in cemento e pavimento grigio
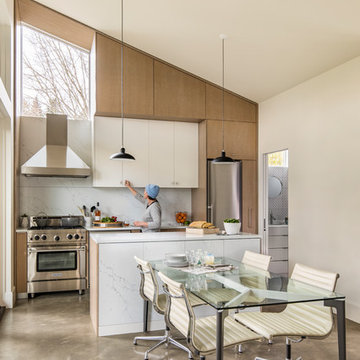
This 800 square foot Accessory Dwelling Unit steps down a lush site in the Portland Hills. The street facing balcony features a sculptural bronze and concrete trough spilling water into a deep basin. The split-level entry divides upper-level living and lower level sleeping areas. Generous south facing decks, visually expand the building's area and connect to a canopy of trees. The mid-century modern details and materials of the main house are continued into the addition. Inside a ribbon of white-washed oak flows from the entry foyer to the lower level, wrapping the stairs and walls with its warmth. Upstairs the wood's texture is seen in stark relief to the polished concrete floors and the crisp white walls of the vaulted space. Downstairs the wood, coupled with the muted tones of moss green walls, lend the sleeping area a tranquil feel.
Contractor: Ricardo Lovett General Contracting
Photographer: David Papazian Photography
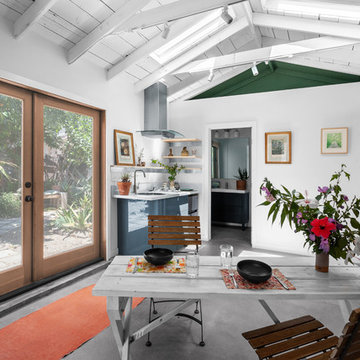
Esempio di una piccola sala da pranzo aperta verso la cucina stile marino con pareti bianche, pavimento in cemento e pavimento grigio
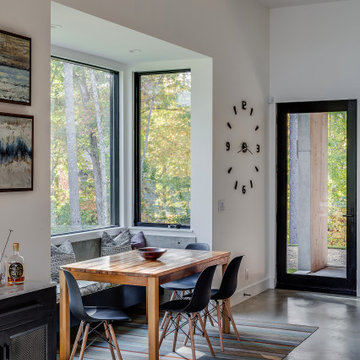
An eating nook is set into one of the exterior bays and open to the kitchen and living areas. Notice the concrete is visible inside and out in key areas.
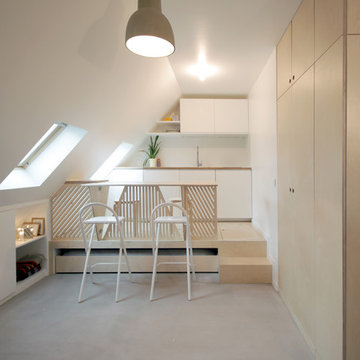
Bertrand Fompeyrine
Immagine di una piccola sala da pranzo minimal con pareti bianche, pavimento in cemento e nessun camino
Immagine di una piccola sala da pranzo minimal con pareti bianche, pavimento in cemento e nessun camino
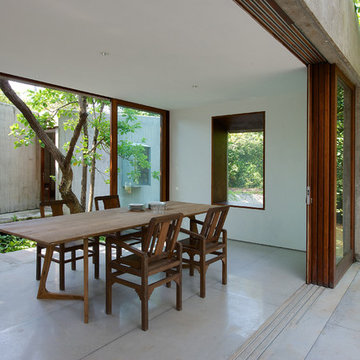
Sebastian Zachariah
Ispirazione per una piccola sala da pranzo aperta verso la cucina minimal con pareti bianche e pavimento in cemento
Ispirazione per una piccola sala da pranzo aperta verso la cucina minimal con pareti bianche e pavimento in cemento
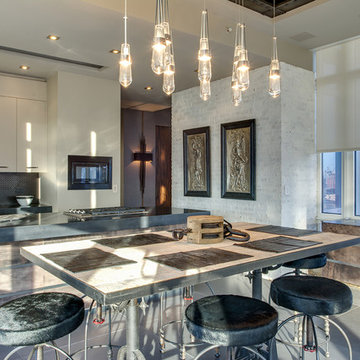
industrial kitchen/dining room combo. custom designed after a gut renovation of this NYC apartment.
photographer - Gerard Garcia @gerardgarcia
Idee per una piccola sala da pranzo aperta verso la cucina industriale con pavimento in cemento, pareti bianche, nessun camino e pavimento grigio
Idee per una piccola sala da pranzo aperta verso la cucina industriale con pavimento in cemento, pareti bianche, nessun camino e pavimento grigio
Sale da Pranzo piccole con pavimento in cemento - Foto e idee per arredare
1