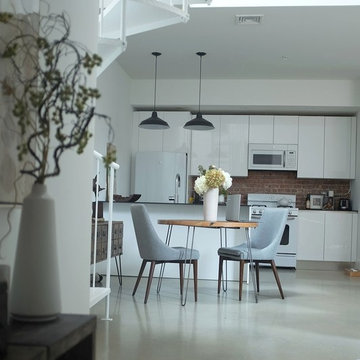Sale da Pranzo piccole con pavimento grigio - Foto e idee per arredare
Filtra anche per:
Budget
Ordina per:Popolari oggi
141 - 160 di 1.304 foto
1 di 3
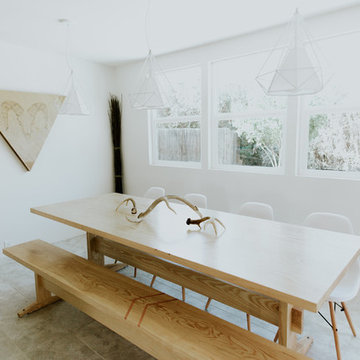
Foto di una piccola sala da pranzo aperta verso il soggiorno scandinava con pareti bianche, pavimento in gres porcellanato, nessun camino e pavimento grigio
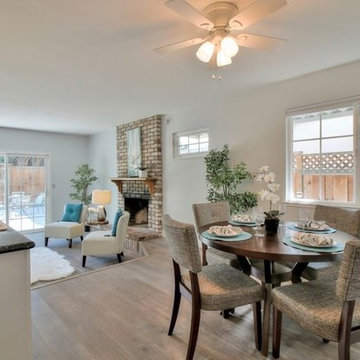
Immagine di una piccola sala da pranzo aperta verso la cucina minimal con pareti bianche, parquet chiaro, camino classico, cornice del camino in mattoni e pavimento grigio
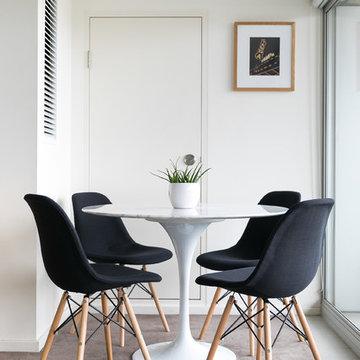
Kat Lucas
Ispirazione per una piccola sala da pranzo aperta verso la cucina moderna con pareti bianche, moquette e pavimento grigio
Ispirazione per una piccola sala da pranzo aperta verso la cucina moderna con pareti bianche, moquette e pavimento grigio
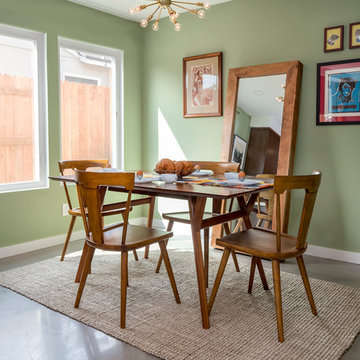
Our homeowners approached us for design help shortly after purchasing a fixer upper. They wanted to redesign the home into an open concept plan. Their goal was something that would serve multiple functions: allow them to entertain small groups while accommodating their two small children not only now but into the future as they grow up and have social lives of their own. They wanted the kitchen opened up to the living room to create a Great Room. The living room was also in need of an update including the bulky, existing brick fireplace. They were interested in an aesthetic that would have a mid-century flair with a modern layout. We added built-in cabinetry on either side of the fireplace mimicking the wood and stain color true to the era. The adjacent Family Room, needed minor updates to carry the mid-century flavor throughout.
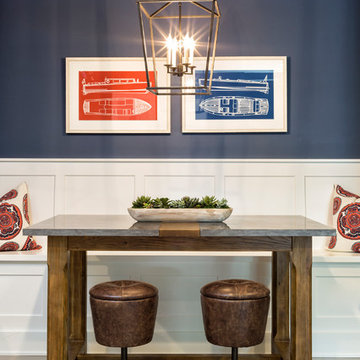
Landmark Photography
Ispirazione per una piccola sala da pranzo costiera con pareti blu e pavimento grigio
Ispirazione per una piccola sala da pranzo costiera con pareti blu e pavimento grigio
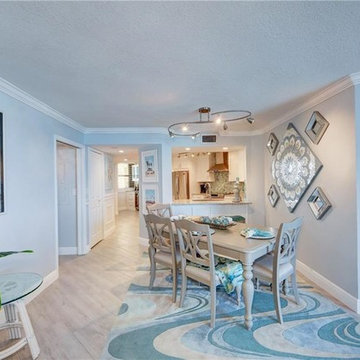
This furniture arrangement is used for space saving reasons. The table is angled on the diagonal, not only just for esthetic reasons but for several practical reasons. Due to the limited space in front of the breakfast bar, placing on the diagonal allows for more room for the counter stools. The bench seat for two appears to be non-existent giving the illusion there is more space than there really is.
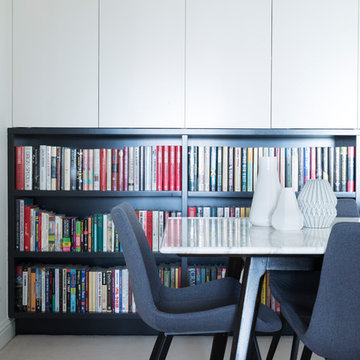
Melbourne apartment dining room by Interior Designer Meredith Lee.
Photo by Elizabeth Schiavello.
Esempio di una piccola sala da pranzo minimal chiusa con pareti bianche, moquette e pavimento grigio
Esempio di una piccola sala da pranzo minimal chiusa con pareti bianche, moquette e pavimento grigio
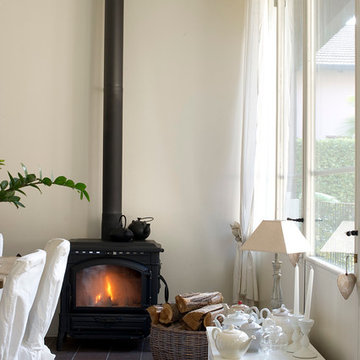
Ispirazione per una piccola sala da pranzo aperta verso il soggiorno shabby-chic style con pareti beige, pavimento in pietra calcarea, stufa a legna, cornice del camino in metallo e pavimento grigio
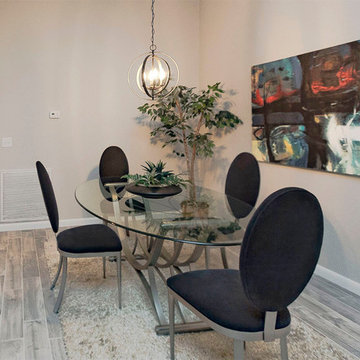
NonStop Staging Dining Room, Photography by Christina Cook Lee
Ispirazione per una piccola sala da pranzo aperta verso il soggiorno minimal con pareti grigie, pavimento in laminato, nessun camino e pavimento grigio
Ispirazione per una piccola sala da pranzo aperta verso il soggiorno minimal con pareti grigie, pavimento in laminato, nessun camino e pavimento grigio

Idee per una piccola sala da pranzo mediterranea con pareti bianche, pavimento in cemento, nessun camino e pavimento grigio
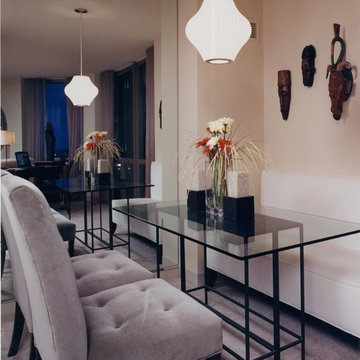
Ispirazione per una piccola sala da pranzo aperta verso il soggiorno contemporanea con pareti bianche, moquette, nessun camino e pavimento grigio
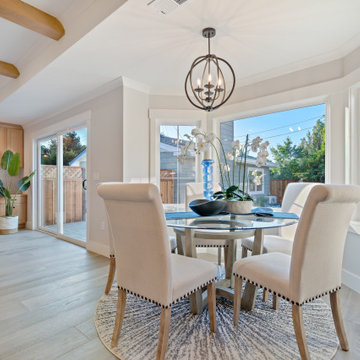
2019 -- Complete re-design and re-build of this 1,600 square foot home including a brand new 600 square foot Guest House located in the Willow Glen neighborhood of San Jose, CA.
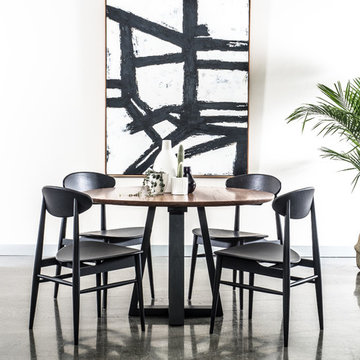
Esempio di una piccola sala da pranzo aperta verso la cucina design con pareti bianche, pavimento in cemento, nessun camino e pavimento grigio
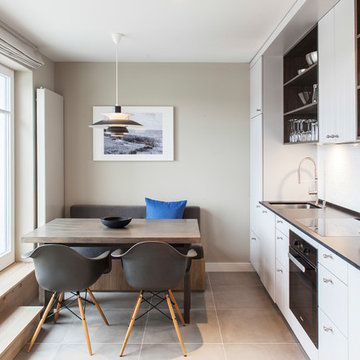
www.mizafo.de, Michael Zalewski
Foto di una piccola sala da pranzo aperta verso la cucina scandinava con pavimento grigio e pareti beige
Foto di una piccola sala da pranzo aperta verso la cucina scandinava con pavimento grigio e pareti beige
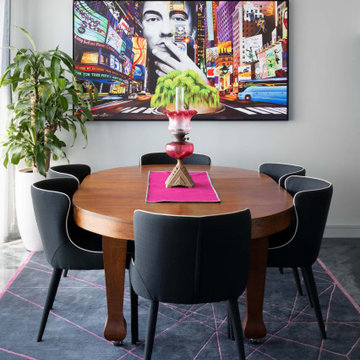
Sometimes a project starts with a statement piece. The inspiration and centrepiece for this apartment was a pendant light sourced from France. The Vertigo Light is reminiscent of a ladies’ racing day hat, so the drama and glamour of a day at the races was the inspiration for all other design decisions. I used colour to create drama, with rich, deep hues offset with more neutral greys to add layers of interest and occasional moments of wow.
The floor – another bespoke element – combines functionality with visual appeal to meet the brief of having a sense of walking on clouds, while functionally disguising pet hair.
Storage was an essential part in this renovation and clever solutions were identified for each room. Apartment living always brings some storage constraints, so achieving space saving solutions with efficient design is key to success.
Rotating the kitchen achieved the open floor plan requested, and brought light and views into every room, opening the main living area to create a wonderful sense of space.
A juxtaposition of lineal design and organic shapes has resulted in a dramatic inner city apartment with a sense of warmth and homeliness that resonated with the clients.
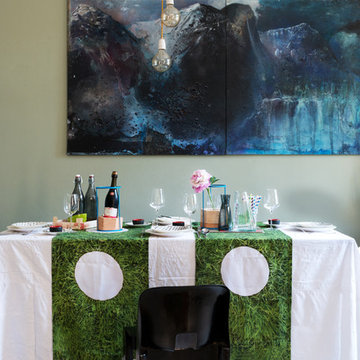
Marco Azzoni (foto) e Marta Meda (stylist)
Ferdinando Greco (quadro)
Ispirazione per una piccola sala da pranzo aperta verso il soggiorno bohémian con pareti verdi, pavimento in cemento, camino classico, cornice del camino in intonaco e pavimento grigio
Ispirazione per una piccola sala da pranzo aperta verso il soggiorno bohémian con pareti verdi, pavimento in cemento, camino classico, cornice del camino in intonaco e pavimento grigio
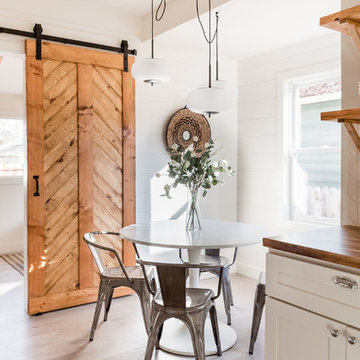
Stephanie Russo Photography
Esempio di una piccola sala da pranzo aperta verso la cucina country con pareti bianche, pavimento in laminato e pavimento grigio
Esempio di una piccola sala da pranzo aperta verso la cucina country con pareti bianche, pavimento in laminato e pavimento grigio
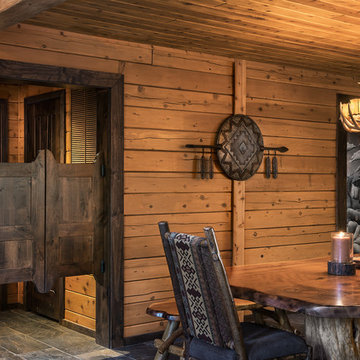
Esempio di una piccola sala da pranzo aperta verso la cucina rustica con pavimento in ardesia, nessun camino e pavimento grigio
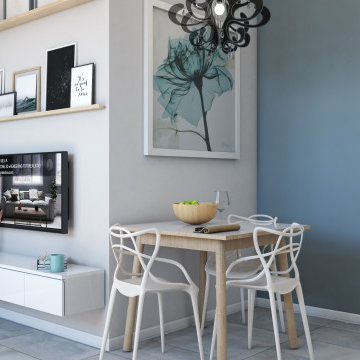
Modellazione 3d e rendering bilocale Bologna
Immagine di una piccola sala da pranzo design con pareti blu, pavimento con piastrelle in ceramica e pavimento grigio
Immagine di una piccola sala da pranzo design con pareti blu, pavimento con piastrelle in ceramica e pavimento grigio
Sale da Pranzo piccole con pavimento grigio - Foto e idee per arredare
8
