Sale da Pranzo piccole con pavimento grigio - Foto e idee per arredare
Filtra anche per:
Budget
Ordina per:Popolari oggi
101 - 120 di 1.304 foto
1 di 3

This cozy lake cottage skillfully incorporates a number of features that would normally be restricted to a larger home design. A glance of the exterior reveals a simple story and a half gable running the length of the home, enveloping the majority of the interior spaces. To the rear, a pair of gables with copper roofing flanks a covered dining area that connects to a screened porch. Inside, a linear foyer reveals a generous staircase with cascading landing. Further back, a centrally placed kitchen is connected to all of the other main level entertaining spaces through expansive cased openings. A private study serves as the perfect buffer between the homes master suite and living room. Despite its small footprint, the master suite manages to incorporate several closets, built-ins, and adjacent master bath complete with a soaker tub flanked by separate enclosures for shower and water closet. Upstairs, a generous double vanity bathroom is shared by a bunkroom, exercise space, and private bedroom. The bunkroom is configured to provide sleeping accommodations for up to 4 people. The rear facing exercise has great views of the rear yard through a set of windows that overlook the copper roof of the screened porch below.
Builder: DeVries & Onderlinde Builders
Interior Designer: Vision Interiors by Visbeen
Photographer: Ashley Avila Photography
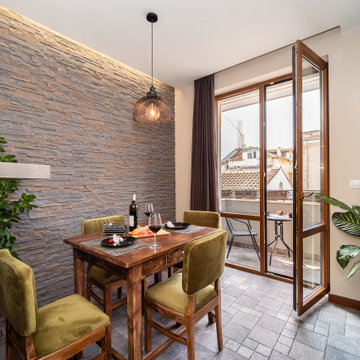
Immagine di una piccola sala da pranzo aperta verso la cucina industriale con pareti beige, pavimento in terracotta, pavimento grigio e pareti in mattoni
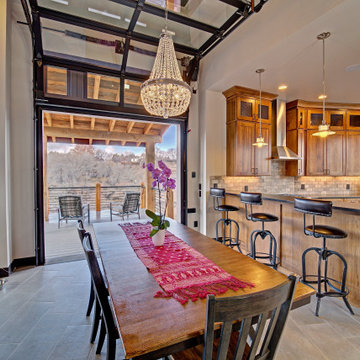
Henry's Home is a single-bedroom industrial house featuring a Glass Garage Door opening the Dining Room up to a Back Porch with panoramic views. When it comes to style, this small house packs a big punch.
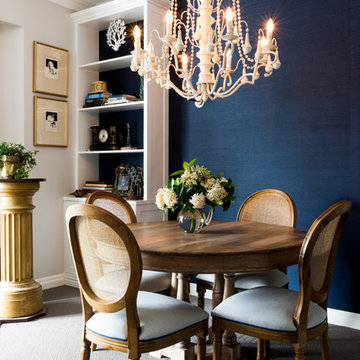
A new rattan backed dining suite with custom upholstered seats sit under a over sized timber chandelier. We designed and had custom built two white bookcase cupboards for extra storage and display. The back wall was lined with navy grasscloth wallpaper, adding texture, drama and intimacy to the room which it was lacking. The client was now able to display treasured items once store away out of site.
Photo Hannah Puechmarin
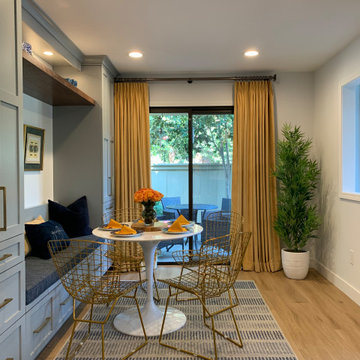
Ispirazione per un piccolo angolo colazione design con pareti grigie, pavimento in laminato e pavimento grigio
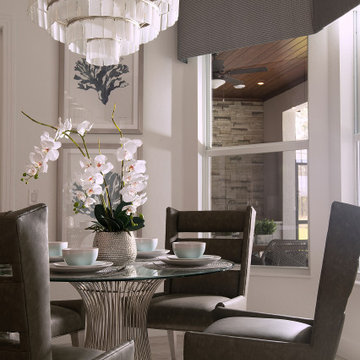
With ample natural lighting and serene tones, this breakfast nook is the ultimate place to start the morning.
Idee per un piccolo angolo colazione stile marinaro con pareti bianche, pavimento con piastrelle in ceramica, nessun camino, pavimento grigio e soffitto a volta
Idee per un piccolo angolo colazione stile marinaro con pareti bianche, pavimento con piastrelle in ceramica, nessun camino, pavimento grigio e soffitto a volta
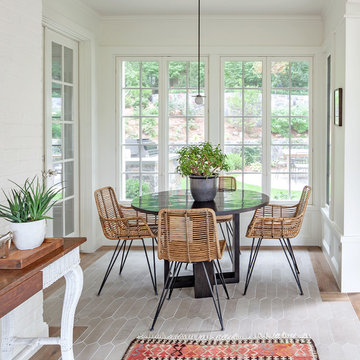
Foto di una piccola sala da pranzo aperta verso la cucina classica con pareti bianche, nessun camino e pavimento grigio
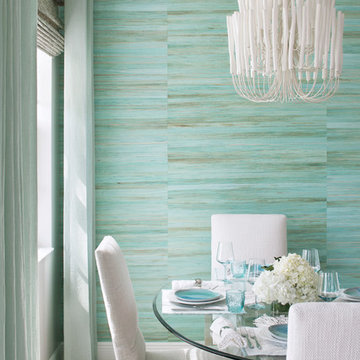
compact dining room designed to me light and airy with glass floating top and sculptural table base. sea grass wallcovering for focal accent wall
Idee per una piccola sala da pranzo aperta verso la cucina stile marino con pareti verdi, pavimento in gres porcellanato e pavimento grigio
Idee per una piccola sala da pranzo aperta verso la cucina stile marino con pareti verdi, pavimento in gres porcellanato e pavimento grigio

A new small addition on an old stone house contains this breakfast room or casual dining room leading to a renovated kitchen, plus a mudroom entrance and a basement-level workout room.
Photo: (c) Jeffrey Totaro 2020
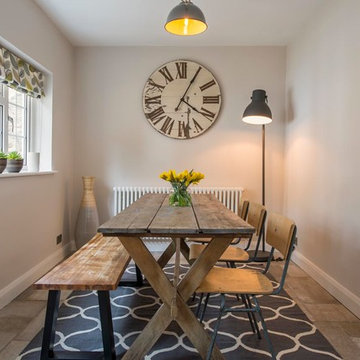
Damian James Bramley, DJB Photography
Foto di una piccola sala da pranzo country chiusa con pareti grigie e pavimento grigio
Foto di una piccola sala da pranzo country chiusa con pareti grigie e pavimento grigio
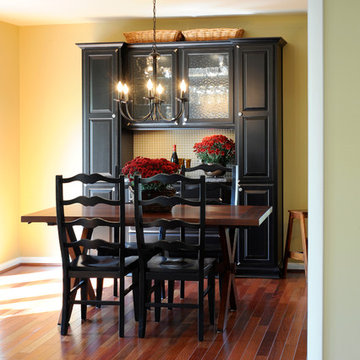
Foto di una piccola sala da pranzo aperta verso la cucina tradizionale con pareti beige, parquet scuro, nessun camino e pavimento grigio
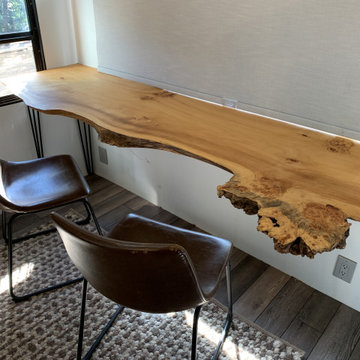
Cottonwood slab table
Esempio di un piccolo angolo colazione bohémian con pareti grigie, pavimento in laminato e pavimento grigio
Esempio di un piccolo angolo colazione bohémian con pareti grigie, pavimento in laminato e pavimento grigio
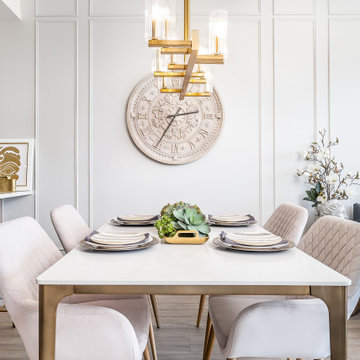
Space planning and careful balancing of scale is crucial for small spaces. Infused with urban glamour this open concept is big on style. The panelled wall trim and vintage oversized garden clock and visual interest and sophistication to the space.
Photo: Caydence Photography
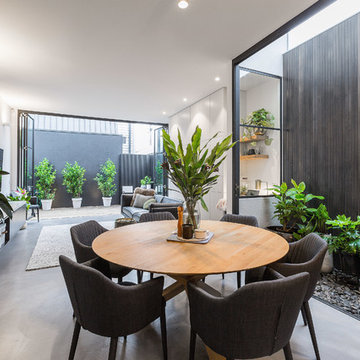
Sam Martin - 4 Walls Media
Esempio di una piccola sala da pranzo aperta verso il soggiorno contemporanea con pareti bianche, pavimento in cemento e pavimento grigio
Esempio di una piccola sala da pranzo aperta verso il soggiorno contemporanea con pareti bianche, pavimento in cemento e pavimento grigio

This 1990's home, located in North Vancouver's Lynn Valley neighbourhood, had high ceilings and a great open plan layout but the decor was straight out of the 90's complete with sponge painted walls in dark earth tones. The owners, a young professional couple, enlisted our help to take it from dated and dreary to modern and bright. We started by removing details like chair rails and crown mouldings, that did not suit the modern architectural lines of the home. We replaced the heavily worn wood floors with a new high end, light coloured, wood-look laminate that will withstand the wear and tear from their two energetic golden retrievers. Since the main living space is completely open plan it was important that we work with simple consistent finishes for a clean modern look. The all white kitchen features flat doors with minimal hardware and a solid surface marble-look countertop and backsplash. We modernized all of the lighting and updated the bathrooms and master bedroom as well. The only departure from our clean modern scheme is found in the dressing room where the client was looking for a more dressed up feminine feel but we kept a thread of grey consistent even in this more vivid colour scheme. This transformation, featuring the clients' gorgeous original artwork and new custom designed furnishings is admittedly one of our favourite projects to date!
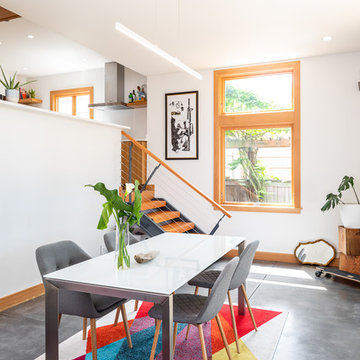
Cindy Apple
Ispirazione per una piccola sala da pranzo aperta verso il soggiorno contemporanea con pareti bianche, pavimento in cemento e pavimento grigio
Ispirazione per una piccola sala da pranzo aperta verso il soggiorno contemporanea con pareti bianche, pavimento in cemento e pavimento grigio
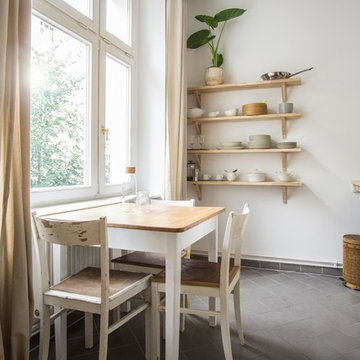
© Barbara Cilliers
Ispirazione per una piccola sala da pranzo aperta verso la cucina nordica con pareti bianche, pavimento grigio e nessun camino
Ispirazione per una piccola sala da pranzo aperta verso la cucina nordica con pareti bianche, pavimento grigio e nessun camino
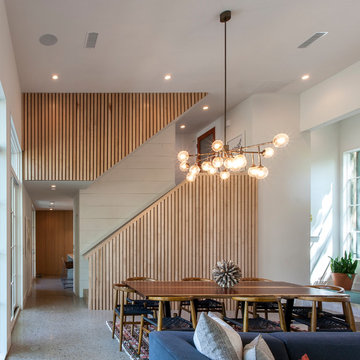
Idee per una piccola sala da pranzo aperta verso il soggiorno moderna con pareti bianche, nessun camino e pavimento grigio
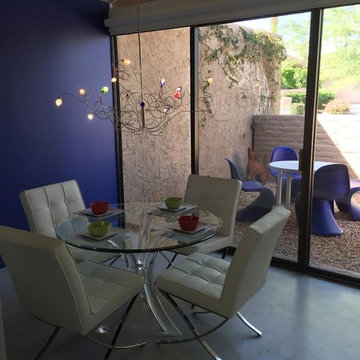
Esempio di una piccola sala da pranzo aperta verso il soggiorno minimalista con pareti viola, pavimento in cemento, nessun camino e pavimento grigio
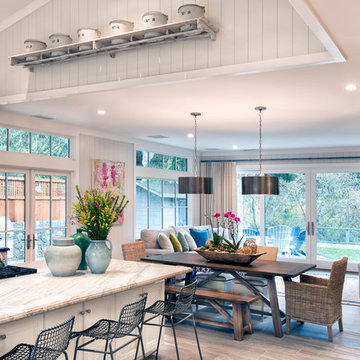
After purchasing a vacation home on the Russian River in Monte Rio, a small hamlet in Sonoma County, California, the owner wanted to embark on a full-scale renovation starting with a new floor plan, re-envisioning the exterior and creating a "get-away" haven to relax in with family and friends. The original single-story house was built in the 1950's and added onto and renovated over the years. The home needed to be completely re-done. The house was taken down to the studs, re-organized, and re-built from a space planning and design perspective. For this project, the homeowner selected Integrity® Wood-Ultrex® Windows and French Doors for both their beauty and value. The windows and doors added a level of architectural styling that helped achieve the project’s aesthetic goals.
Sale da Pranzo piccole con pavimento grigio - Foto e idee per arredare
6