Sale da Pranzo piccole con pavimento grigio - Foto e idee per arredare
Filtra anche per:
Budget
Ordina per:Popolari oggi
161 - 180 di 1.304 foto
1 di 3
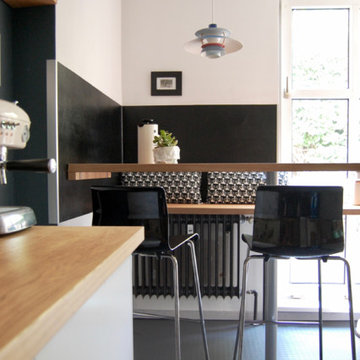
studio kristin engel
Idee per una piccola sala da pranzo aperta verso la cucina contemporanea con pareti bianche, nessun camino e pavimento grigio
Idee per una piccola sala da pranzo aperta verso la cucina contemporanea con pareti bianche, nessun camino e pavimento grigio

Weather House is a bespoke home for a young, nature-loving family on a quintessentially compact Northcote block.
Our clients Claire and Brent cherished the character of their century-old worker's cottage but required more considered space and flexibility in their home. Claire and Brent are camping enthusiasts, and in response their house is a love letter to the outdoors: a rich, durable environment infused with the grounded ambience of being in nature.
From the street, the dark cladding of the sensitive rear extension echoes the existing cottage!s roofline, becoming a subtle shadow of the original house in both form and tone. As you move through the home, the double-height extension invites the climate and native landscaping inside at every turn. The light-bathed lounge, dining room and kitchen are anchored around, and seamlessly connected to, a versatile outdoor living area. A double-sided fireplace embedded into the house’s rear wall brings warmth and ambience to the lounge, and inspires a campfire atmosphere in the back yard.
Championing tactility and durability, the material palette features polished concrete floors, blackbutt timber joinery and concrete brick walls. Peach and sage tones are employed as accents throughout the lower level, and amplified upstairs where sage forms the tonal base for the moody main bedroom. An adjacent private deck creates an additional tether to the outdoors, and houses planters and trellises that will decorate the home’s exterior with greenery.
From the tactile and textured finishes of the interior to the surrounding Australian native garden that you just want to touch, the house encapsulates the feeling of being part of the outdoors; like Claire and Brent are camping at home. It is a tribute to Mother Nature, Weather House’s muse.
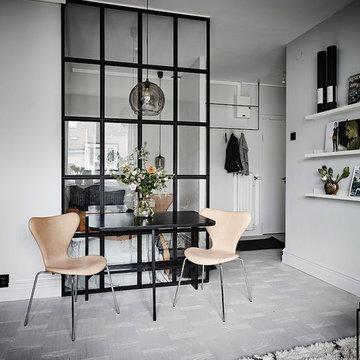
Esempio di una piccola sala da pranzo scandinava con pareti bianche, parquet chiaro, nessun camino e pavimento grigio
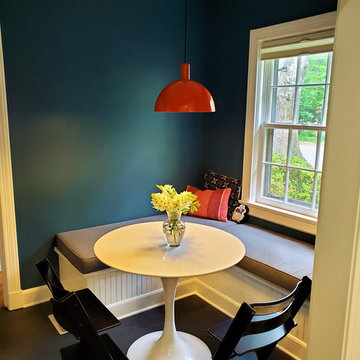
Ispirazione per una piccola sala da pranzo aperta verso la cucina american style con pareti blu, pavimento con piastrelle in ceramica, nessun camino e pavimento grigio
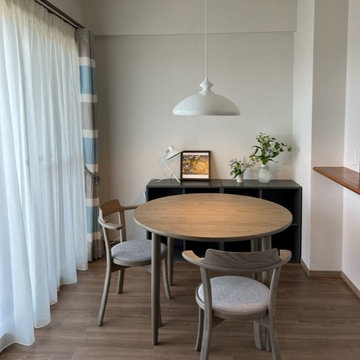
中古マンションを購入された方からの内装リニュアル工事をお請けしました。
床材の張替、壁紙の張替、建具の補修、設備(洗面化粧台、トイレ)の交換工事にカーテン、照明、置き家具の提案をいたしました。
床材は1.5㎜のリフォームフローリング「ウスイータ/パンソニック」を使用。幅広の板は柄や色が豊富にあるのでインテリアの幅も広がります。
今回は「エイシドチェスナット柄」を使用しました。
建具やキッチンカウンター色などはそのままにしましたので、置き家具と床材の色そして窓枠を近似色にしました。
ダイニングテーブルはエクステンションタイプの「マムΦ105 /カンディハウス」を提案。仕事や友達が遊びに来てくれた時には巾を広げ楕円形に、テーブルを広く使えます。
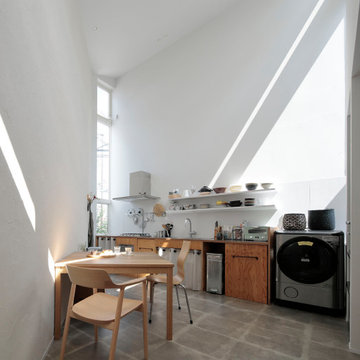
ライフスタイルを伺うと庭と食事をするダイニングキッチンが家族の生活の中心になると思われました。そこで天井高さ5mと大きく取り、南から光を取り込む高窓を作っています。室内に居ながらも外にいるようなダイニングとし、毎日の食事が楽しくなるようにしました。
Esempio di una piccola sala da pranzo aperta verso la cucina minimalista con pareti bianche, pavimento in vinile, pavimento grigio, soffitto in carta da parati e carta da parati
Esempio di una piccola sala da pranzo aperta verso la cucina minimalista con pareti bianche, pavimento in vinile, pavimento grigio, soffitto in carta da parati e carta da parati

This 1990's home, located in North Vancouver's Lynn Valley neighbourhood, had high ceilings and a great open plan layout but the decor was straight out of the 90's complete with sponge painted walls in dark earth tones. The owners, a young professional couple, enlisted our help to take it from dated and dreary to modern and bright. We started by removing details like chair rails and crown mouldings, that did not suit the modern architectural lines of the home. We replaced the heavily worn wood floors with a new high end, light coloured, wood-look laminate that will withstand the wear and tear from their two energetic golden retrievers. Since the main living space is completely open plan it was important that we work with simple consistent finishes for a clean modern look. The all white kitchen features flat doors with minimal hardware and a solid surface marble-look countertop and backsplash. We modernized all of the lighting and updated the bathrooms and master bedroom as well. The only departure from our clean modern scheme is found in the dressing room where the client was looking for a more dressed up feminine feel but we kept a thread of grey consistent even in this more vivid colour scheme. This transformation, featuring the clients' gorgeous original artwork and new custom designed furnishings is admittedly one of our favourite projects to date!

Idee per una piccola sala da pranzo aperta verso il soggiorno stile marinaro con pareti bianche, pavimento in cemento, pavimento grigio, pareti in mattoni e travi a vista
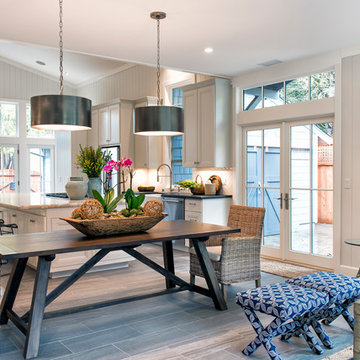
After purchasing a vacation home on the Russian River in Monte Rio, a small hamlet in Sonoma County, California, the owner wanted to embark on a full-scale renovation starting with a new floor plan, re-envisioning the exterior and creating a "get-away" haven to relax in with family and friends. The original single-story house was built in the 1950's and added onto and renovated over the years. The home needed to be completely re-done. The house was taken down to the studs, re-organized, and re-built from a space planning and design perspective. For this project, the homeowner selected Integrity® Wood-Ultrex® Windows and French Doors for both their beauty and value. The windows and doors added a level of architectural styling that helped achieve the project’s aesthetic goals.
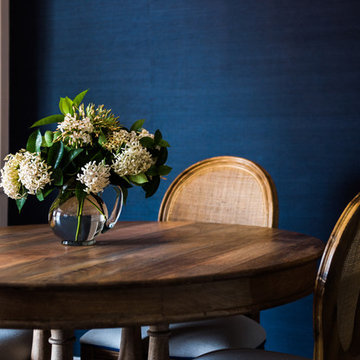
A new rattan backed dining suite with custom upholstered seats sit against a wall lined with navy grasscloth wallpaper, adding texture, drama and intimacy to the room which it was lacking.
Photo Hannah Puechmarin
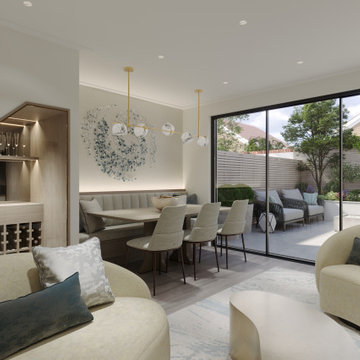
Immagine di un piccolo angolo colazione contemporaneo con pareti beige, pavimento in legno massello medio, pavimento grigio e carta da parati
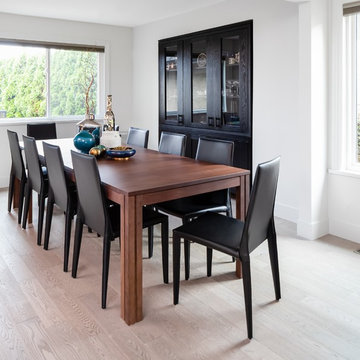
Bold Black and Blue Sitting Room
Ispirazione per una piccola sala da pranzo minimal con pareti grigie, parquet chiaro, camino lineare Ribbon, cornice del camino piastrellata e pavimento grigio
Ispirazione per una piccola sala da pranzo minimal con pareti grigie, parquet chiaro, camino lineare Ribbon, cornice del camino piastrellata e pavimento grigio
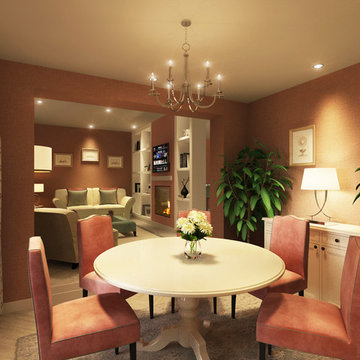
Round Dining Table in Cream with matching Sideboard.
Chandelier above highlighting the table and rose pink velvet dining chairs, piped in teal velvet.
2 house plants either side of the sideboard in blue floral china planters. Nickel horn table lamp illuminating the 2 urn prints in champagne frames.
Traditional blue rug, and grey herringbone flooring.
Pink textured wallpaper.

Esempio di una piccola sala da pranzo aperta verso la cucina stile marinaro con pareti bianche, pavimento in legno massello medio, camino classico, cornice del camino in mattoni e pavimento grigio
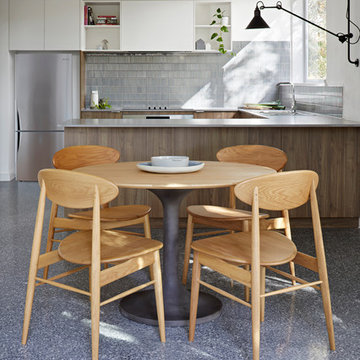
Tatjana Plitt
Idee per una piccola sala da pranzo aperta verso la cucina minimal con pareti bianche, pavimento in cemento e pavimento grigio
Idee per una piccola sala da pranzo aperta verso la cucina minimal con pareti bianche, pavimento in cemento e pavimento grigio

Foto di una piccola sala da pranzo aperta verso il soggiorno minimal con pareti bianche, pavimento in cemento, pavimento grigio e soffitto in legno
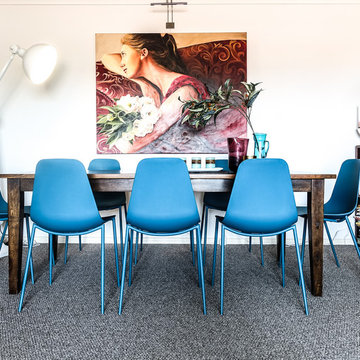
A simple but fun dining table for a young family
Idee per una piccola sala da pranzo aperta verso il soggiorno eclettica con pareti bianche, moquette e pavimento grigio
Idee per una piccola sala da pranzo aperta verso il soggiorno eclettica con pareti bianche, moquette e pavimento grigio
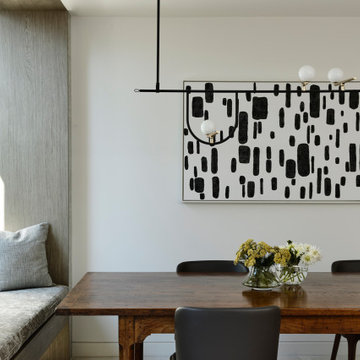
A floating daybed doubles as seating for the dining table. Overhead is a Yanzi suspension pendant by Artemide.
Photo by Derek Swalwell.
Foto di una piccola sala da pranzo aperta verso il soggiorno contemporanea con pareti bianche, pavimento in gres porcellanato e pavimento grigio
Foto di una piccola sala da pranzo aperta verso il soggiorno contemporanea con pareti bianche, pavimento in gres porcellanato e pavimento grigio
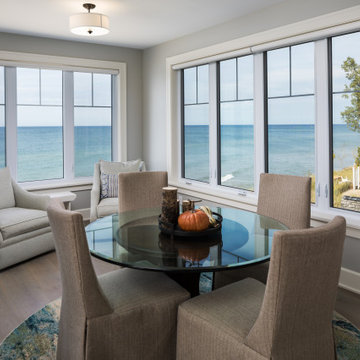
Esempio di un piccolo angolo colazione chic con pareti grigie, parquet chiaro, nessun camino e pavimento grigio
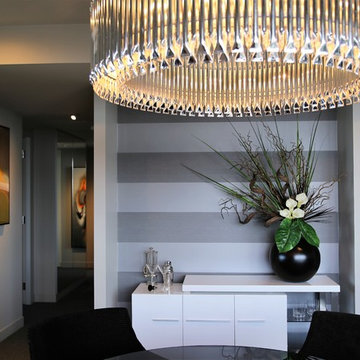
Idee per una piccola sala da pranzo aperta verso il soggiorno minimalista con pareti grigie, moquette, nessun camino e pavimento grigio
Sale da Pranzo piccole con pavimento grigio - Foto e idee per arredare
9