Sale da Pranzo piccole con pavimento grigio - Foto e idee per arredare
Filtra anche per:
Budget
Ordina per:Popolari oggi
61 - 80 di 1.304 foto
1 di 3
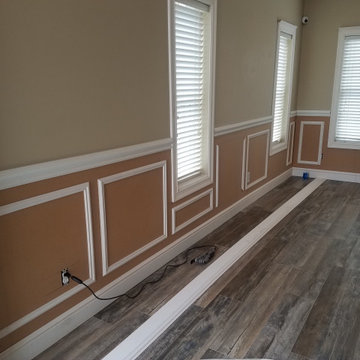
Wainscot in progress
Foto di una piccola sala da pranzo aperta verso la cucina tradizionale con pareti beige, pavimento in gres porcellanato e pavimento grigio
Foto di una piccola sala da pranzo aperta verso la cucina tradizionale con pareti beige, pavimento in gres porcellanato e pavimento grigio
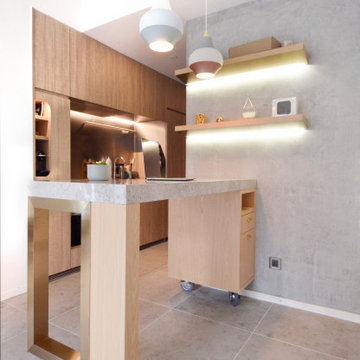
Dining Area / Open Kitchen to a 2 Bedroom Apartment in Hong Kong
Idee per una piccola sala da pranzo aperta verso il soggiorno design con pareti grigie, pavimento con piastrelle in ceramica e pavimento grigio
Idee per una piccola sala da pranzo aperta verso il soggiorno design con pareti grigie, pavimento con piastrelle in ceramica e pavimento grigio
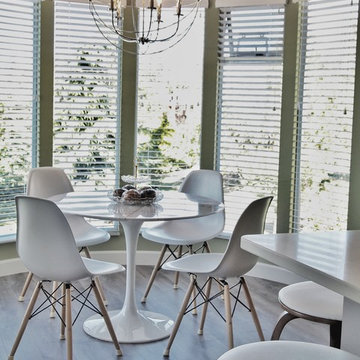
The apartment is big enough to have a casual dining area just off the kitchen. We used a round table to mirror the curved alcove.
Esempio di una piccola sala da pranzo aperta verso la cucina contemporanea con pavimento in legno massello medio e pavimento grigio
Esempio di una piccola sala da pranzo aperta verso la cucina contemporanea con pavimento in legno massello medio e pavimento grigio
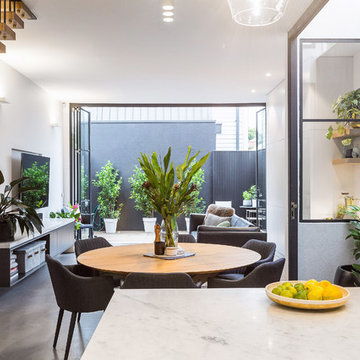
Sam Martin - 4 Walls Media
Foto di una piccola sala da pranzo aperta verso il soggiorno minimal con pareti bianche, pavimento in cemento e pavimento grigio
Foto di una piccola sala da pranzo aperta verso il soggiorno minimal con pareti bianche, pavimento in cemento e pavimento grigio
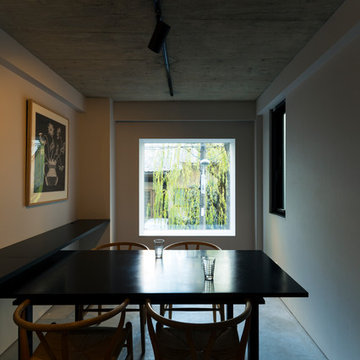
ダイニング
窓辺に隣地の柳が揺れている様子が見える。
撮影:傍島利浩
Idee per una piccola sala da pranzo aperta verso la cucina moderna con pareti bianche, pavimento in cemento e pavimento grigio
Idee per una piccola sala da pranzo aperta verso la cucina moderna con pareti bianche, pavimento in cemento e pavimento grigio

Foto di una piccola sala da pranzo stile marinaro con pareti bianche, nessun camino e pavimento grigio
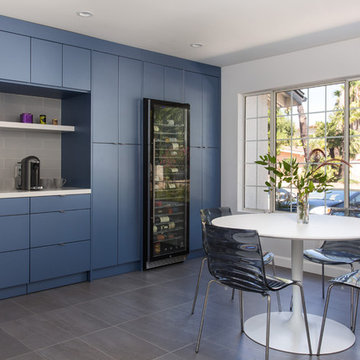
A small enclosed kitchen is very common in many homes such as the home that we remodeled here.
Opening a wall to allow natural light to penetrate the space is a must. When budget is important the solution can be as you see in this project - the wall was opened and removed but a structural post remained and it was incorporated in the design.
The blue modern flat paneled cabinets was a perfect choice to contras the very familiar gray scale color scheme but it’s still compliments it since blue is in the correct cold color spectrum.
Notice the great black windows and the fantastic awning window facing the pool. The awning window is great to be able to serve the exterior sitting area near the pool.
Opening the wall also allowed us to compliment the kitchen with a nice bar/island sitting area without having an actual island in the space.
The best part of this kitchen is the large built-in pantry wall with a tall wine fridge and a lovely coffee area that we built in the sitting area made the kitchen expend into the breakfast nook and doubled the area that is now considered to be the kitchen.

Our homeowners approached us for design help shortly after purchasing a fixer upper. They wanted to redesign the home into an open concept plan. Their goal was something that would serve multiple functions: allow them to entertain small groups while accommodating their two small children not only now but into the future as they grow up and have social lives of their own. They wanted the kitchen opened up to the living room to create a Great Room. The living room was also in need of an update including the bulky, existing brick fireplace. They were interested in an aesthetic that would have a mid-century flair with a modern layout. We added built-in cabinetry on either side of the fireplace mimicking the wood and stain color true to the era. The adjacent Family Room, needed minor updates to carry the mid-century flavor throughout.
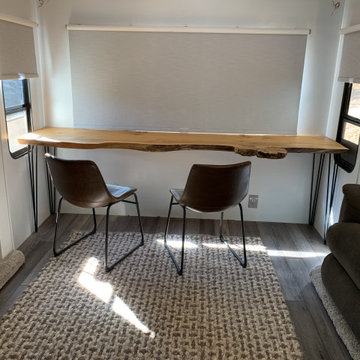
Cottonwood slab table
Esempio di un piccolo angolo colazione boho chic con pareti grigie, pavimento in laminato e pavimento grigio
Esempio di un piccolo angolo colazione boho chic con pareti grigie, pavimento in laminato e pavimento grigio
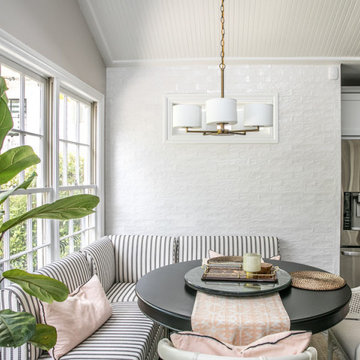
Gorgeous dining room with antique brass chandelier and fun black and white banquettes. Accent on wall with 3x8 ceramic tile provides depth and charm to this lovely room.

L'espace salle à manger, avec la table en bois massif et le piètement en acier laqué anthracite. Chaises Ton Merano avec le tissu gris. Le mur entier est habillé d'un rangement fermé avec les parties ouvertes en medium laqué vert.
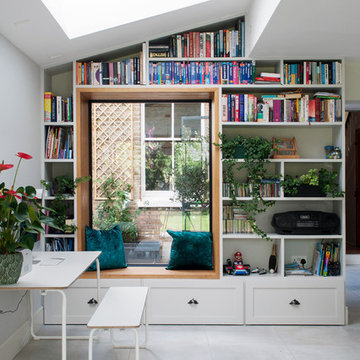
Ispirazione per una piccola sala da pranzo chic con pareti bianche, nessun camino e pavimento grigio
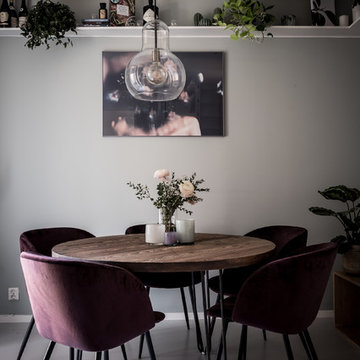
Bjurfors/Alen Cordic
Foto di una piccola sala da pranzo nordica chiusa con pareti grigie e pavimento grigio
Foto di una piccola sala da pranzo nordica chiusa con pareti grigie e pavimento grigio
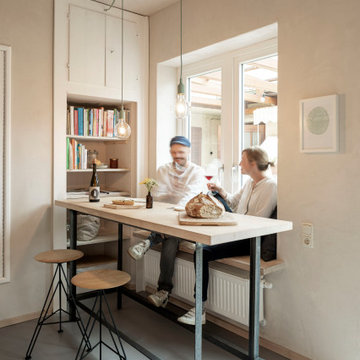
Der neue Liebelingsplatz der Familie: Das Sitzfenster am Hochtisch! Dort wo jetzt Bücher stehen, stand früher die Waschmaschine. Der alte Schrank wurde abgeschliffen, mit Einlegeböden ausgestattet und weiß lasiert.
Die junge Familie wünschte sich eine neue Küche. Mehrere Jahre lebten sie mit einer Küche, die Sie von den Eltern übernommen hatten. Das war zum Einzug praktisch, denn Sie kamen zurück aus London in die alte Heimat. Nach einigen Jahren konnten Sie die alte Küche nicht mehr sehen und wünschten sich eine schlichte, praktische Küche mit natürlichen Baustoffen.
Die L-Position blieb bestehen, aber alles drumherum veränderte sich. Schon alleine die neue Position der Spüle ermöglicht es nun zu zweit besser und entspannter an der Arbeitsfläche zu schnippeln, kochen und zu spülen. Kleiner Eingriff mit großer Wirkung. Die Position des Tisches (der für das Frühstück und den schnellen Snack zwischendurch) wurde ebenso verändert und als Hochtisch ausgeführt.
Beruflich arbeiten sie sehr naturnah und wollten auch eine Küche haben, die weitestgehend mit Holz und natürlichen Baustoffen saniert wird.
Die Wände und Decke wurden mit Lehm verputzt. Der Boden wurde von diversen Schichten Vinyl und Co befreit und mit einem Linoleum neu belegt. Die Küchenmöbel und wurden aus Dreischichtplatte Fichte gebaut. Die Fronten mit einer Kreidefarbe gestrichen und einem Wachs gegen Spritzwasser und Schmutz geschützt. Die Arbeitsplatte wurde aus Ahorn verleimt und ausschließlich geseift. Auf einen klassischen Fliesenspiegel wurde auch verzichtet. Stattdessen wurde dort ein Lehmspachtel dünn aufgezogen und mit einem Carnubawachs versiegelt. Ja, dass ist alles etwas pflegeintensiver. Funktioniert im Alltag aber problemlos. "Wir wissen es zu schätzen, dass uns natürliche Materialien umgeben und pflegen unsere Küche gerne. Wir fühlen uns rundum wohl! berichten die beiden Bauherren. Es gibt nicht nur geschlossene Hochschränke, sondern einige offene Regale. Der Zugriff zu den Dingen des täglichen Bedarfs geht einfach schneller und es belebt die Küche.
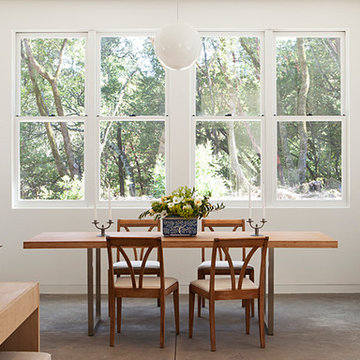
Michelle Wilson
Immagine di una piccola sala da pranzo aperta verso il soggiorno country con pareti bianche, pavimento in cemento, nessun camino e pavimento grigio
Immagine di una piccola sala da pranzo aperta verso il soggiorno country con pareti bianche, pavimento in cemento, nessun camino e pavimento grigio
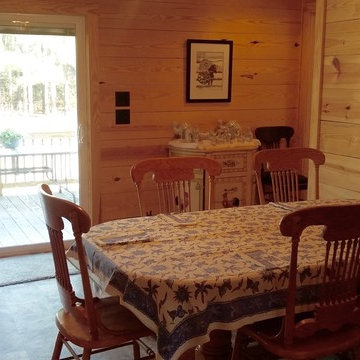
Ispirazione per una piccola sala da pranzo aperta verso la cucina country con pareti marroni, pavimento in gres porcellanato, nessun camino e pavimento grigio
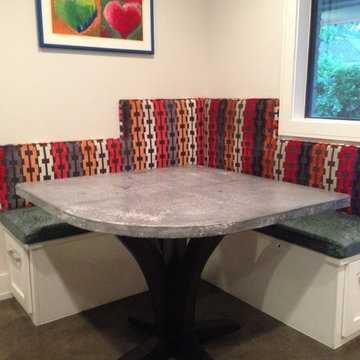
Custom Zinc Breakfast Table with a solid wooden base custom made to fit in the space. Customer shared picture in their space
Idee per una piccola sala da pranzo aperta verso la cucina industriale con pareti beige, pavimento in cemento, pavimento grigio e nessun camino
Idee per una piccola sala da pranzo aperta verso la cucina industriale con pareti beige, pavimento in cemento, pavimento grigio e nessun camino
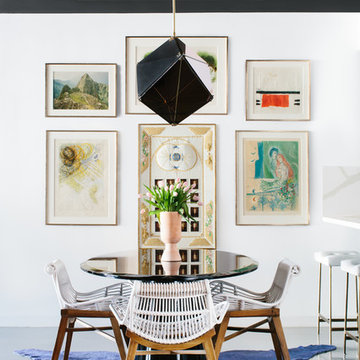
Mary Costa
Immagine di una piccola sala da pranzo contemporanea con pareti bianche e pavimento grigio
Immagine di una piccola sala da pranzo contemporanea con pareti bianche e pavimento grigio
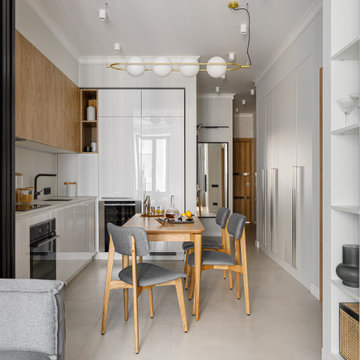
Ispirazione per una piccola sala da pranzo aperta verso la cucina contemporanea con pareti bianche, pavimento in gres porcellanato e pavimento grigio
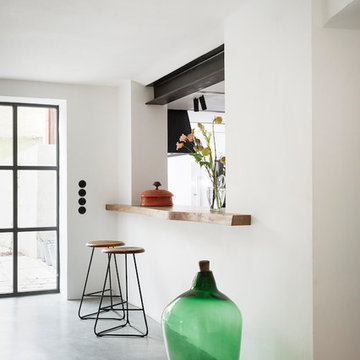
Eine grosszügige Durchreiche verbindet das Esszimmer mit der Küche. So wird nicht nur die Raumfolge grosszügiger und luftiger, sondern es entsteht auch ein sehr kommunikativer Ort an der Bar.
Foto: Sorin Morar
Sale da Pranzo piccole con pavimento grigio - Foto e idee per arredare
4