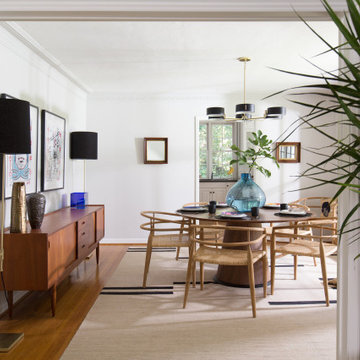Sale da Pranzo moderne grandi - Foto e idee per arredare
Filtra anche per:
Budget
Ordina per:Popolari oggi
161 - 180 di 7.816 foto
1 di 3
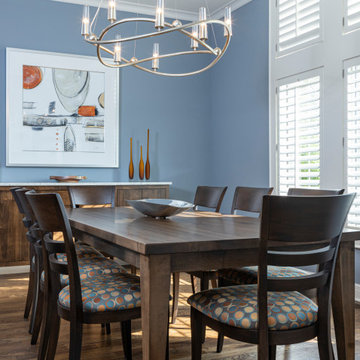
The couple moved into Meadowbrook and found the layout of a dream home with a view that one could only dream of in the middle of Overland Park. They love modern styles, clean lines and color. The rug selection of the main living space gave them inspiration for the color scheme. They wanted white cabinets and then painted the walls blue. With accents of orange, gray and dark blue, the room showcases textures, details and a tailored look. Even the artwork was custom made for the clients with the oranges and blues. Design Connection, Inc. Kansas City interior designer provided space planning, architectural drawings, furniture, artwork, tile, plumbing fixtures, countertops, cabinets, lighting, wallpaper and paint colors, coordination with the builder and project management to ensure that the high standards of Design Connection, Inc. were maintained.
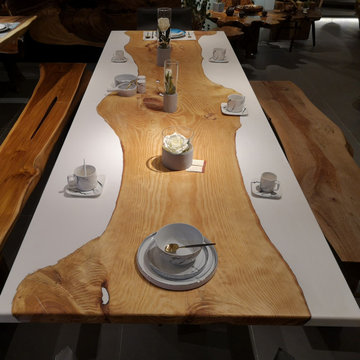
Handmade item, support customize,used well selected wood slab and Eco friendly epoxy resin. Our 20 years experience in the furniture industry bring the premier workmanship to enhance the product with high standard and top quality. It is suitable to use at home, office, hotel,lounge.
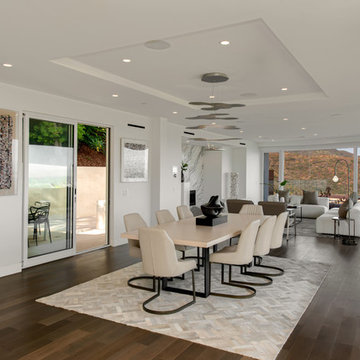
Ispirazione per una grande sala da pranzo aperta verso il soggiorno minimalista con pareti bianche, camino lineare Ribbon, cornice del camino in pietra, pavimento marrone e parquet scuro
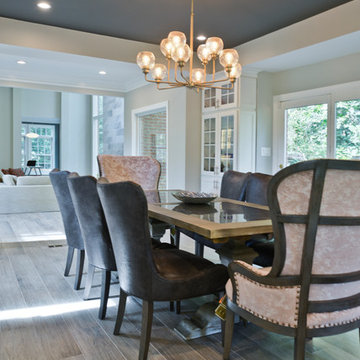
A family in McLean VA decided to remodel two levels of their home.
There was wasted floor space and disconnections throughout the living room and dining room area. The family room was very small and had a closet as washer and dryer closet. Two walls separating kitchen from adjacent dining room and family room.
After several design meetings, the final blue print went into construction phase, gutting entire kitchen, family room, laundry room, open balcony.
We built a seamless main level floor. The laundry room was relocated and we built a new space on the second floor for their convenience.
The family room was expanded into the laundry room space, the kitchen expanded its wing into the adjacent family room and dining room, with a large middle Island that made it all stand tall.
The use of extended lighting throughout the two levels has made this project brighter than ever. A walk -in pantry with pocket doors was added in hallway. We deleted two structure columns by the way of using large span beams, opening up the space. The open foyer was floored in and expanded the dining room over it.
All new porcelain tile was installed in main level, a floor to ceiling fireplace(two story brick fireplace) was faced with highly decorative stone.
The second floor was open to the two story living room, we replaced all handrails and spindles with Rod iron and stained handrails to match new floors. A new butler area with under cabinet beverage center was added in the living room area.
The den was torn up and given stain grade paneling and molding to give a deep and mysterious look to the new library.
The powder room was gutted, redefined, one doorway to the den was closed up and converted into a vanity space with glass accent background and built in niche.
Upscale appliances and decorative mosaic back splash, fancy lighting fixtures and farm sink are all signature marks of the kitchen remodel portion of this amazing project.
I don't think there is only one thing to define the interior remodeling of this revamped home, the transformation has been so grand.
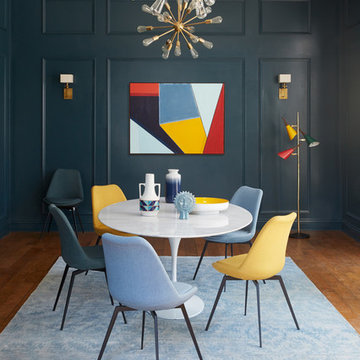
Idee per una grande sala da pranzo moderna chiusa con pareti grigie, pavimento in legno massello medio, nessun camino e pavimento marrone
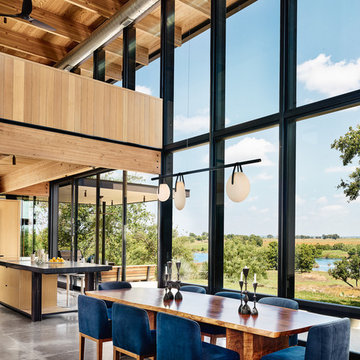
Dining Room. Photo by Casey Dunn.
Immagine di una grande sala da pranzo moderna con pavimento in cemento e pavimento grigio
Immagine di una grande sala da pranzo moderna con pavimento in cemento e pavimento grigio
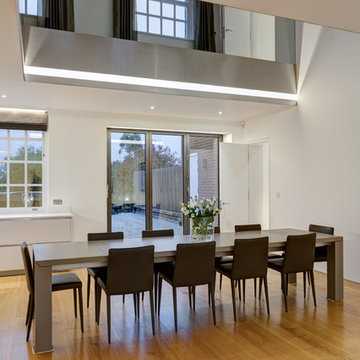
Darren Palmer - Traffic Jam Studio
Ispirazione per una grande sala da pranzo aperta verso il soggiorno moderna con pareti bianche, parquet chiaro e nessun camino
Ispirazione per una grande sala da pranzo aperta verso il soggiorno moderna con pareti bianche, parquet chiaro e nessun camino
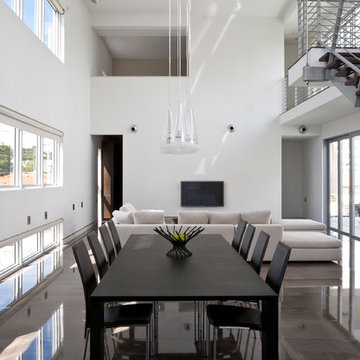
Dining area and great room for a modern luxury residence in Miami Beach, Florida.
Immagine di una grande sala da pranzo aperta verso il soggiorno minimalista con pareti bianche e pavimento in cemento
Immagine di una grande sala da pranzo aperta verso il soggiorno minimalista con pareti bianche e pavimento in cemento
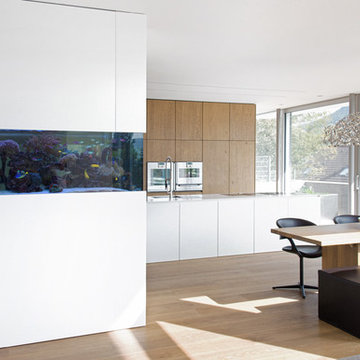
Haus am Hang
Diemer Architekten
Bildnachweis:
DASHOLTHAUS GmbH
crossmedia agentur
Im Eichels 10
69469 Weinheim
Ispirazione per una grande sala da pranzo aperta verso la cucina minimalista con pareti bianche e parquet chiaro
Ispirazione per una grande sala da pranzo aperta verso la cucina minimalista con pareti bianche e parquet chiaro
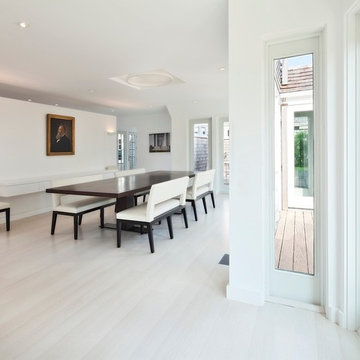
Foto di una grande sala da pranzo minimalista chiusa con pareti bianche e parquet chiaro

Immagine di una grande sala da pranzo aperta verso il soggiorno moderna con pareti bianche, parquet chiaro, camino classico, cornice del camino piastrellata, pavimento marrone e soffitto a volta
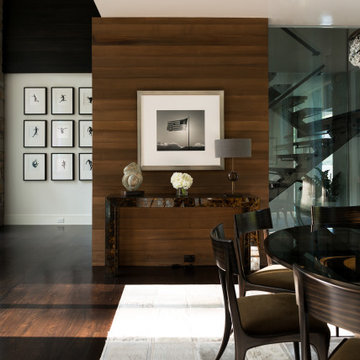
Immagine di una grande sala da pranzo aperta verso il soggiorno minimalista con pareti bianche, parquet scuro e pavimento marrone
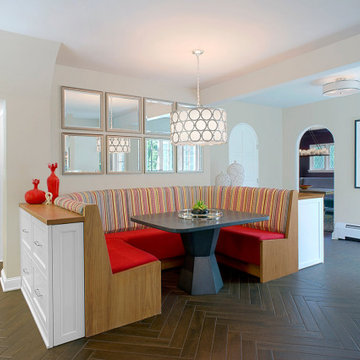
The clients specifically wanted bold accents of red. Here in their former kitchen - where space was tight - we created a large custom booth with family-friendly performance fabrics, and a bespoke table with power, designed by us and built by Berghuis Construction. With plenty of storage via new custom cabinets, this space functions as a mud room, eating area, and extension of the laundry room, when necessary.
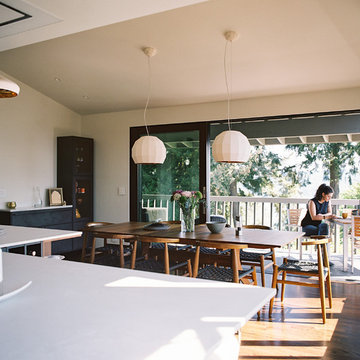
Idee per una grande sala da pranzo aperta verso la cucina minimalista con pareti bianche, parquet scuro, nessun camino e pavimento marrone
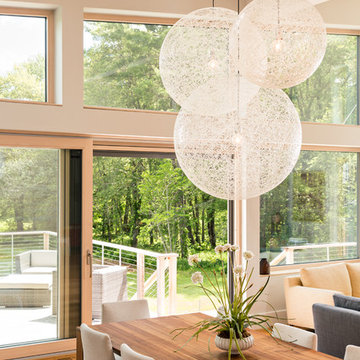
View from Dining room to pasture beyond at the Lincoln Net Zero House,
photography by Dan Cutrona
Immagine di una grande sala da pranzo aperta verso la cucina moderna con pareti beige, pavimento in legno massello medio, camino classico, cornice del camino in pietra e pavimento beige
Immagine di una grande sala da pranzo aperta verso la cucina moderna con pareti beige, pavimento in legno massello medio, camino classico, cornice del camino in pietra e pavimento beige
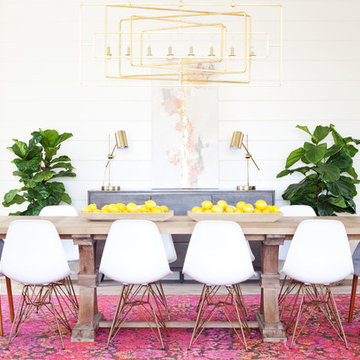
Megan Papworth
Ispirazione per una grande sala da pranzo aperta verso il soggiorno minimalista con pareti bianche, parquet chiaro, nessun camino e pavimento grigio
Ispirazione per una grande sala da pranzo aperta verso il soggiorno minimalista con pareti bianche, parquet chiaro, nessun camino e pavimento grigio
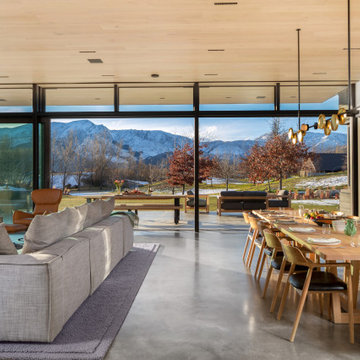
Immagine di una grande sala da pranzo aperta verso il soggiorno moderna con pareti bianche, pavimento in cemento, pavimento grigio e soffitto in legno
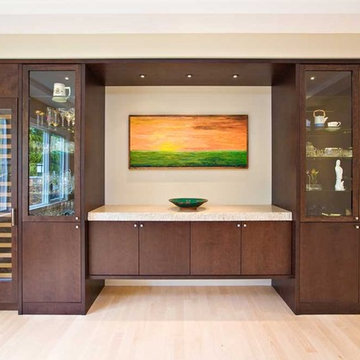
Idee per una grande sala da pranzo moderna con pareti beige e parquet chiaro
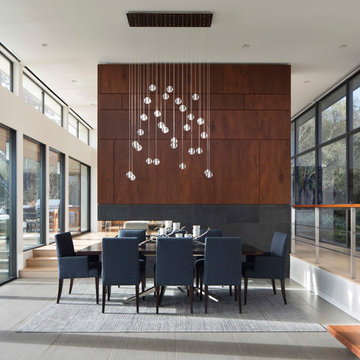
It was decided to re-use an existing fireplace with new Sapele wood paneling above a lava stone base with Ortal three-sided gas fireplace.
Ispirazione per una grande sala da pranzo aperta verso il soggiorno minimalista con pareti bianche, pavimento in gres porcellanato, camino bifacciale, cornice del camino in pietra e pavimento grigio
Ispirazione per una grande sala da pranzo aperta verso il soggiorno minimalista con pareti bianche, pavimento in gres porcellanato, camino bifacciale, cornice del camino in pietra e pavimento grigio
Sale da Pranzo moderne grandi - Foto e idee per arredare
9
