Sale da Pranzo moderne grandi - Foto e idee per arredare
Filtra anche per:
Budget
Ordina per:Popolari oggi
141 - 160 di 7.811 foto
1 di 3
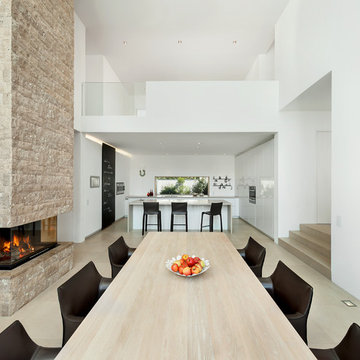
Immagine di una grande sala da pranzo aperta verso la cucina moderna con pareti bianche, parquet chiaro, camino bifacciale e cornice del camino in pietra
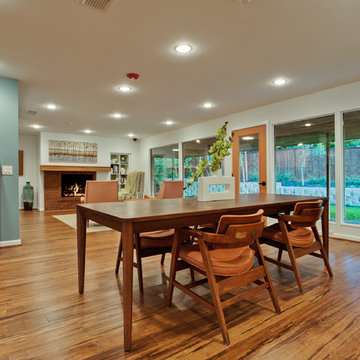
Idee per una grande sala da pranzo aperta verso il soggiorno minimalista con pareti bianche, pavimento in bambù, camino classico e cornice del camino in mattoni
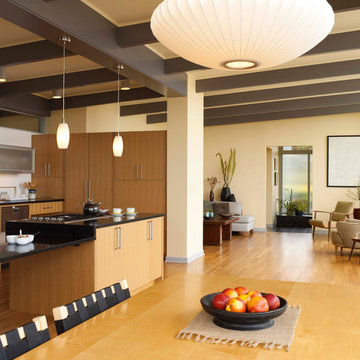
Kathryn Barnard Photography, Seattle
Idee per una grande sala da pranzo aperta verso la cucina minimalista con pavimento in legno massello medio, pareti gialle e nessun camino
Idee per una grande sala da pranzo aperta verso la cucina minimalista con pavimento in legno massello medio, pareti gialle e nessun camino
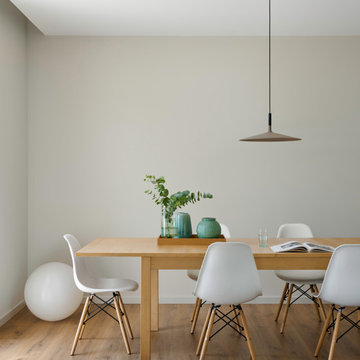
Hay viviendas que nada más recibirte te hacen sentir especial. La calidad de sus espacios y la textura de sus acabados te trasladan a ese lugar especial en el que siempre sientes como tu refugio. Un diseño moderno y atemporal dispone de todo lo necesario para ser el escenario de grandes momentos de la vida de sus futuros ocupantes. Una vivienda de más de 250m2 con todas las prestaciones y equipamientos de última generación para disfrutar de todas las comodidades.
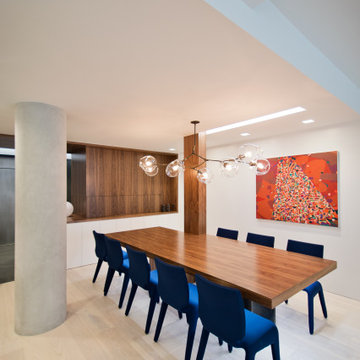
A Careful Lighting Composition as the Dining Table Helps Define Space
Ispirazione per una grande sala da pranzo aperta verso il soggiorno minimalista con pareti bianche, parquet chiaro e pavimento beige
Ispirazione per una grande sala da pranzo aperta verso il soggiorno minimalista con pareti bianche, parquet chiaro e pavimento beige
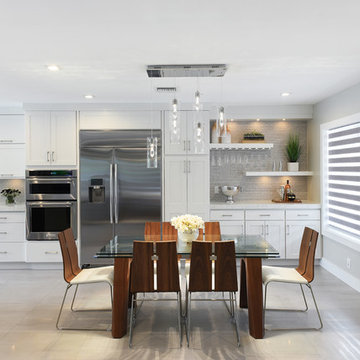
Comfortable dining was imperative for this growing family. Kabco created a renovated space making prepping, dining and entertaining a focal point. This young family now enjoys every inch of their newly remodeled home, starting with the kitchen.
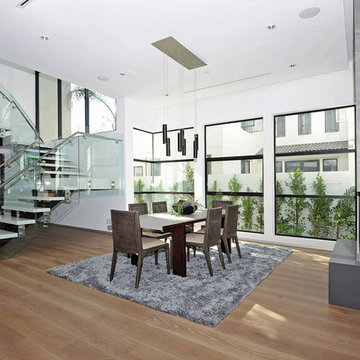
Immagine di una grande sala da pranzo aperta verso il soggiorno moderna con pareti bianche, pavimento in legno massello medio e camino ad angolo
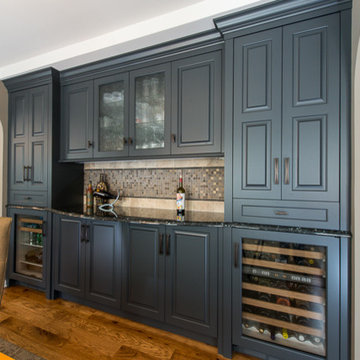
Foto di una grande sala da pranzo aperta verso la cucina moderna con pavimento in legno massello medio, pareti grigie, nessun camino e pavimento marrone
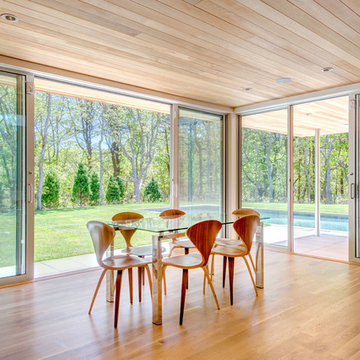
Edward Caruso
Idee per una grande sala da pranzo aperta verso la cucina minimalista con pareti bianche, parquet chiaro, nessun camino e pavimento beige
Idee per una grande sala da pranzo aperta verso la cucina minimalista con pareti bianche, parquet chiaro, nessun camino e pavimento beige
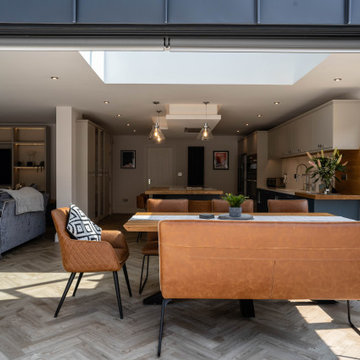
Spires Interiors recently completed this large-scale renovation project at a home in Fingringhoe, near Colchester. The project encompassed a kitchen and utility room renovation, as well as a large display and media unit for the adjoining living space.
Initially, the customer was contemplating replacing their existing kitchen at the front of the property as plans to do an extension hadn’t worked out within their budget. They asked to see options for both the existing space and the potential they could achieve with their extension plan. Once they saw the extension they fell in love and didn’t want to compromise on the space they could achieve. Our design team worked very closely with the customer to achieve their dream kitchen that was once a pipedream. As is often the case, the couple had different tastes when it came to the style they wanted to achieve and each used the kitchen differently. Working closely with them we learned what they wanted and gave them the middle ground on both design and functionality.
With the aim of striking a balance between a traditional and modern kitchen aesthetic, we used a simple shaker-style kitchen door to achieve a design that is contemporary, with traditional features that won't date. Modernising typical traditional elements like cornice, dresser units, and solid oak elements means we have achieved a room that is timeless. Having shorter wall units above the sink in the kitchen allows for the room to feel more open and spacious whilst providing ample storage space. The dresser unit along the side wall also offers clever storage for daily items as well as space for the display items and glasses.
The appliances were key for the customer as they are avid cooks. With a reputation for excellence, they opted for a Miele oven, microwave combination, and coffee machine in the cube of appliances, as well as a Miele induction hob. The hob also features a hidden Novy extractor, which is both quiet and efficient, as well as a Fisher & Paykal American fridge freezer as the space and functionality is second to none.
In the adjoining utility room, the customers had an “awkward” little space that they really wanted to utilise. Here we installed a bank of shallow larder units for optimum storage of food items to create a pantry of sorts. Though shallow there is still plenty of room for pasta, tins, and bulkier items that would take up too much space in the kitchen. They also wanted a sink big enough to clean their puppy in after long and muddy walks around the area.
After investing in the space and creating such a stunning design, they felt the adjoining reception space could potentially let the room down, and therefore we designed a bespoke media unit, manufactured by Callerton, the same manufacturer that supplied kitchen and utility room units - this would ensure fluidity in finish and design between all three rooms. The drawers mirror the shaker style in the kitchen whilst the open-shelf unit is painted in the same finish as the flat doors with an oak worktop to reflect the island breakfast bar. This space really has become a social hub for the house, creating a stunning open-plan cooking, dining and living space.
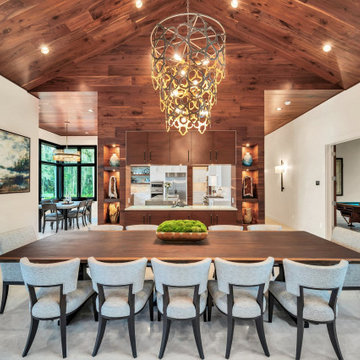
Gorgeous walnut ceiling and marble white floors. Live Edge Dining table with equisite Century chairs. Currey & Co dining room light. RH sconces in hallway. Arteriors Home light for kitchen table.
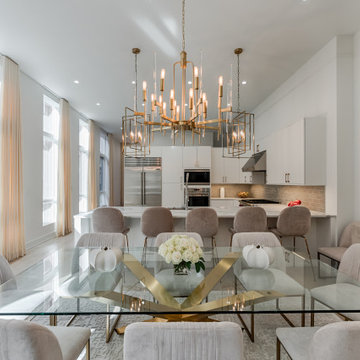
Reflective materials like antique mirror, glass, and brushed gold are found throughout the dining room to add a glamorous feel to the space.
Esempio di una grande sala da pranzo aperta verso la cucina minimalista con pareti beige, parquet chiaro, camino classico, cornice del camino in pietra ricostruita e pavimento beige
Esempio di una grande sala da pranzo aperta verso la cucina minimalista con pareti beige, parquet chiaro, camino classico, cornice del camino in pietra ricostruita e pavimento beige
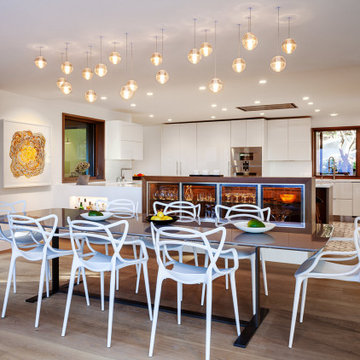
Foto di una grande sala da pranzo aperta verso il soggiorno minimalista con pareti bianche, pavimento in legno massello medio, nessun camino e pavimento marrone
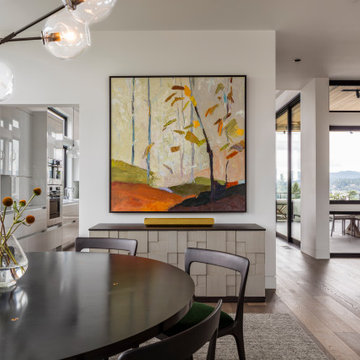
Ispirazione per una grande sala da pranzo aperta verso il soggiorno minimalista con pareti bianche, pavimento in legno massello medio, nessun camino e pavimento marrone
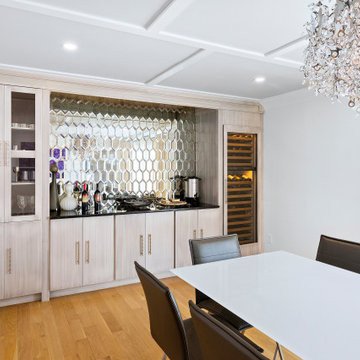
We gutted and renovated this entire modern Colonial home in Bala Cynwyd, PA. Introduced to the homeowners through the wife’s parents, we updated and expanded the home to create modern, clean spaces for the family. Highlights include converting the attic into completely new third floor bedrooms and a bathroom; a light and bright gray and white kitchen featuring a large island, white quartzite counters and Viking stove and range; a light and airy master bath with a walk-in shower and soaking tub; and a new exercise room in the basement.
Rudloff Custom Builders has won Best of Houzz for Customer Service in 2014, 2015 2016, 2017 and 2019. We also were voted Best of Design in 2016, 2017, 2018, and 2019, which only 2% of professionals receive. Rudloff Custom Builders has been featured on Houzz in their Kitchen of the Week, What to Know About Using Reclaimed Wood in the Kitchen as well as included in their Bathroom WorkBook article. We are a full service, certified remodeling company that covers all of the Philadelphia suburban area. This business, like most others, developed from a friendship of young entrepreneurs who wanted to make a difference in their clients’ lives, one household at a time. This relationship between partners is much more than a friendship. Edward and Stephen Rudloff are brothers who have renovated and built custom homes together paying close attention to detail. They are carpenters by trade and understand concept and execution. Rudloff Custom Builders will provide services for you with the highest level of professionalism, quality, detail, punctuality and craftsmanship, every step of the way along our journey together.
Specializing in residential construction allows us to connect with our clients early in the design phase to ensure that every detail is captured as you imagined. One stop shopping is essentially what you will receive with Rudloff Custom Builders from design of your project to the construction of your dreams, executed by on-site project managers and skilled craftsmen. Our concept: envision our client’s ideas and make them a reality. Our mission: CREATING LIFETIME RELATIONSHIPS BUILT ON TRUST AND INTEGRITY.
Photo Credit: Linda McManus Images
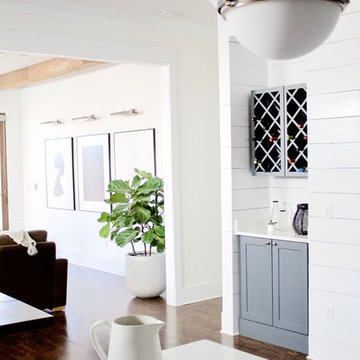
A naturally, modern Green Hills new home design with coffee and bar cabinet in the kitchen. Interior Design & Photography: design by Christina Perry
Idee per una grande sala da pranzo aperta verso la cucina moderna con pareti bianche, parquet scuro, nessun camino e pavimento marrone
Idee per una grande sala da pranzo aperta verso la cucina moderna con pareti bianche, parquet scuro, nessun camino e pavimento marrone
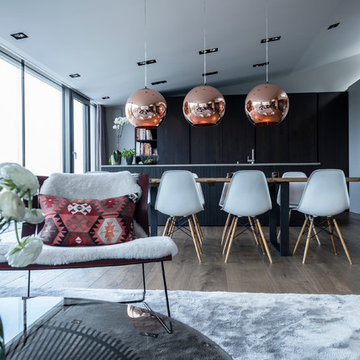
Foto di una grande sala da pranzo aperta verso il soggiorno minimalista con parquet scuro
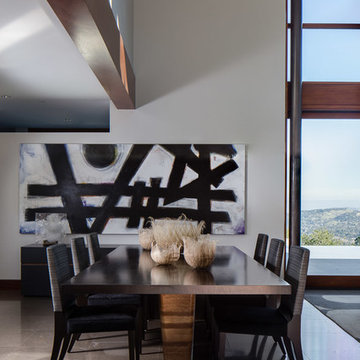
Contemporary dining
Immagine di una grande sala da pranzo aperta verso la cucina moderna con pareti bianche e nessun camino
Immagine di una grande sala da pranzo aperta verso la cucina moderna con pareti bianche e nessun camino
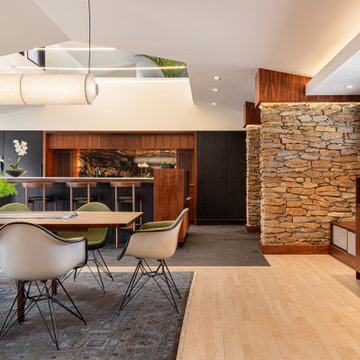
Ispirazione per una grande sala da pranzo aperta verso la cucina minimalista con pareti bianche e soffitto a volta
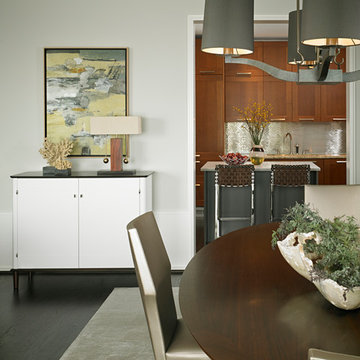
Accessible sophistication for an urban retreat.
A young East Coast family came to us with a desire to reconnect to their Midwestern roots. We designed this Chicago retreat with a nod to the family’s Connecticut home, while layering in a distinctly urban feel. Cool blues and steely grays are reflective of the city’s landscape. Crisp furniture profiles and sophisticated finishes provide formality for entertaining, while a casual looseness and concealed audio visual create an easy family hang out space.
Sale da Pranzo moderne grandi - Foto e idee per arredare
8