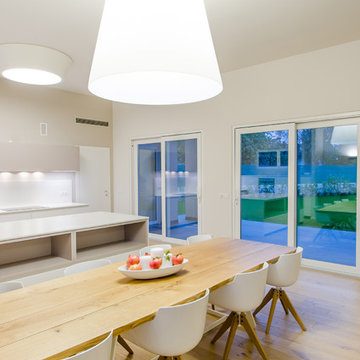Sale da Pranzo moderne grandi - Foto e idee per arredare
Filtra anche per:
Budget
Ordina per:Popolari oggi
81 - 100 di 7.816 foto
1 di 3

Esempio di una grande sala da pranzo aperta verso la cucina minimalista con pareti grigie, parquet chiaro e pavimento multicolore
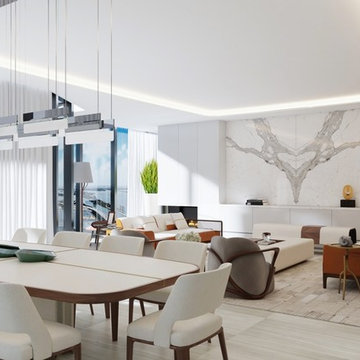
Zaha Hadid Architects have dazzled us again, this time with 1000 MUSEUM, a high-rise residential tower that casts a luminous presence across Biscayne Boulevard.At 4800 square-feet, the residence offers a spacious floor plan that is easy to work with and offers lots of possibilities, including a spectacular terrace that brings the total square footage to 5500. Four bedrooms and five-and-a-half bathrooms are the perfect vehicles for exquisite furniture, finishes, lighting, custom pieces, and more.We’ve sourced Giorgetti, Holly Hunt, Kyle Bunting, Hermès, Rolling Hill Lighting, and more
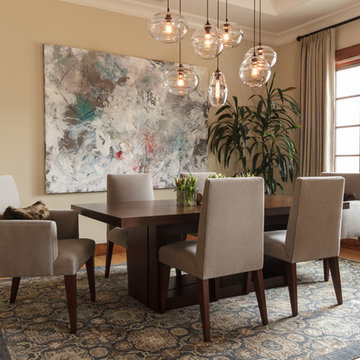
Idee per una grande sala da pranzo aperta verso il soggiorno moderna con pareti beige, parquet chiaro, nessun camino e pavimento marrone
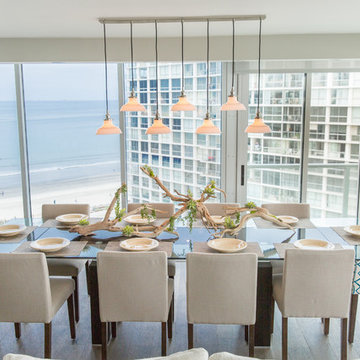
This Coronado Condo went from dated to updated by replacing the tile flooring with newly updated ash grey wood floors, glossy white kitchen cabinets, MSI ash gray quartz countertops, coordinating built-ins, 4x12" white glass subway tiles, under cabinet lighting and outlets, automated solar screen roller shades and stylish modern furnishings and light fixtures from Restoration Hardware.
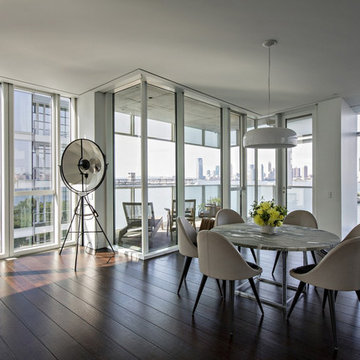
Wall Street Journal
Immagine di una grande sala da pranzo aperta verso il soggiorno moderna con pareti bianche, parquet scuro, nessun camino e pavimento marrone
Immagine di una grande sala da pranzo aperta verso il soggiorno moderna con pareti bianche, parquet scuro, nessun camino e pavimento marrone
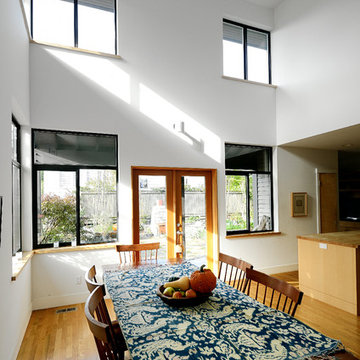
Double height dinging room looking toward the kitchen and rain porch.
Photo by: Joe Iano
Immagine di una grande sala da pranzo aperta verso il soggiorno minimalista con pareti bianche, parquet scuro, nessun camino e pavimento marrone
Immagine di una grande sala da pranzo aperta verso il soggiorno minimalista con pareti bianche, parquet scuro, nessun camino e pavimento marrone
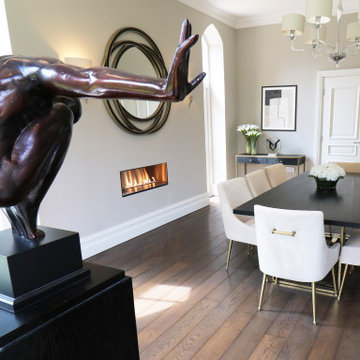
Ispirazione per una grande sala da pranzo minimalista con pareti grigie, parquet scuro, camino lineare Ribbon, cornice del camino in intonaco e pavimento marrone

Again, indoor/outdoor living, achieved with 16’ of glass, half of which opens directly to the back yard. A space the owners could enjoy with family and friends. Outdoor kitchen is tucked conveniently against a wall outside, but out of view. Colors inspired by the outdoors—natural wood paneled wall, a free-standing element that separates dining room from foyer. We view the chandelier as reminiscent of coral and the tones of the dining chairs, rug, and Cielo Quartzite countertop on the built-ins reflecting those of the bay and sea. (The owners love the ocean.) The hand-silvered, antiqued mirror tile at the back of the built-ins, adds just a touch of glam, as does the jewel-like hardware on the cabinets

Removed Wall separating the living, and dining room. Installed Gas fireplace, with limestone facade.
Immagine di una grande sala da pranzo aperta verso il soggiorno moderna con pareti grigie, pavimento in vinile, camino ad angolo, cornice del camino in pietra e pavimento grigio
Immagine di una grande sala da pranzo aperta verso il soggiorno moderna con pareti grigie, pavimento in vinile, camino ad angolo, cornice del camino in pietra e pavimento grigio
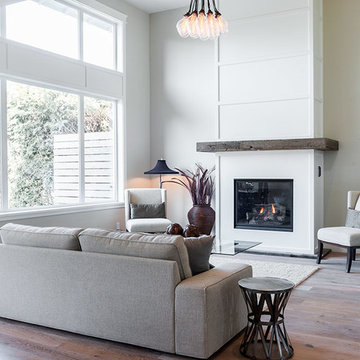
Immagine di una grande sala da pranzo aperta verso il soggiorno moderna con pareti bianche, camino classico, cornice del camino in legno, pavimento in legno massello medio e pavimento marrone
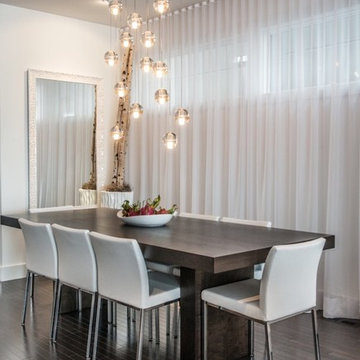
Foto di una grande sala da pranzo aperta verso il soggiorno minimalista con pareti bianche, parquet scuro, nessun camino e pavimento marrone
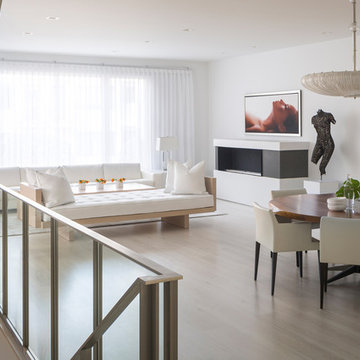
Photography by Scott Hargis
Foto di una grande sala da pranzo aperta verso il soggiorno moderna con pareti bianche, parquet chiaro e nessun camino
Foto di una grande sala da pranzo aperta verso il soggiorno moderna con pareti bianche, parquet chiaro e nessun camino
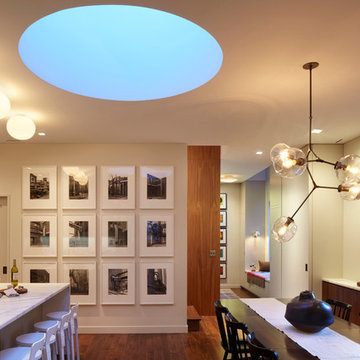
Dining Room and Kitchen looking toward stair.
Bernd and Hilla Becher photographs.
Lindsey Adelman pendant.
Photo: Mikiko Kikuyama
Foto di una grande sala da pranzo aperta verso la cucina minimalista con pareti bianche e pavimento in legno massello medio
Foto di una grande sala da pranzo aperta verso la cucina minimalista con pareti bianche e pavimento in legno massello medio
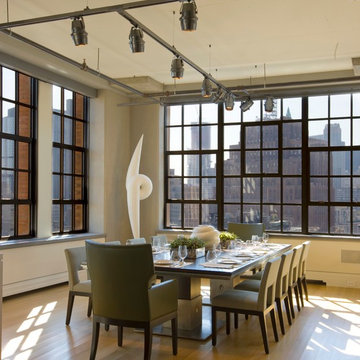
Esempio di una grande sala da pranzo aperta verso la cucina moderna con pareti beige, parquet chiaro e nessun camino
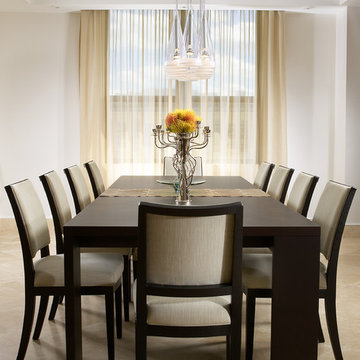
An other Magnificent Interior design in Miami by J Design Group.
From our initial meeting, Ms. Corridor had the ability to catch my vision and quickly paint a picture for me of the new interior design for my three bedrooms, 2 ½ baths, and 3,000 sq. ft. penthouse apartment. Regardless of the complexity of the design, her details were always clear and concise. She handled our project with the greatest of integrity and loyalty. The craftsmanship and quality of our furniture, flooring, and cabinetry was superb.
The uniqueness of the final interior design confirms Ms. Jennifer Corredor’s tremendous talent, education, and experience she attains to manifest her miraculous designs with and impressive turnaround time. Her ability to lead and give insight as needed from a construction phase not originally in the scope of the project was impeccable. Finally, Ms. Jennifer Corredor’s ability to convey and interpret the interior design budge far exceeded my highest expectations leaving me with the utmost satisfaction of our project.
Ms. Jennifer Corredor has made me so pleased with the delivery of her interior design work as well as her keen ability to work with tight schedules, various personalities, and still maintain the highest degree of motivation and enthusiasm. I have already given her as a recommended interior designer to my friends, family, and colleagues as the Interior Designer to hire: Not only in Florida, but in my home state of New York as well.
S S
Bal Harbour – Miami.
Thanks for your interest in our Contemporary Interior Design projects and if you have any question please do not hesitate to ask us.
225 Malaga Ave.
Coral Gable, FL 33134
http://www.JDesignGroup.com
305.444.4611
"Miami modern"
“Contemporary Interior Designers”
“Modern Interior Designers”
“Coco Plum Interior Designers”
“Sunny Isles Interior Designers”
“Pinecrest Interior Designers”
"J Design Group interiors"
"South Florida designers"
“Best Miami Designers”
"Miami interiors"
"Miami decor"
“Miami Beach Designers”
“Best Miami Interior Designers”
“Miami Beach Interiors”
“Luxurious Design in Miami”
"Top designers"
"Deco Miami"
"Luxury interiors"
“Miami Beach Luxury Interiors”
“Miami Interior Design”
“Miami Interior Design Firms”
"Beach front"
“Top Interior Designers”
"top decor"
“Top Miami Decorators”
"Miami luxury condos"
"modern interiors"
"Modern”
"Pent house design"
"white interiors"
“Top Miami Interior Decorators”
“Top Miami Interior Designers”
“Modern Designers in Miami”
http://www.JDesignGroup.com
305.444.4611
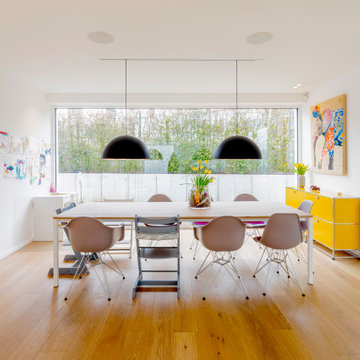
Immagine di una grande sala da pranzo aperta verso il soggiorno minimalista con pareti bianche, pavimento in legno massello medio e pavimento marrone
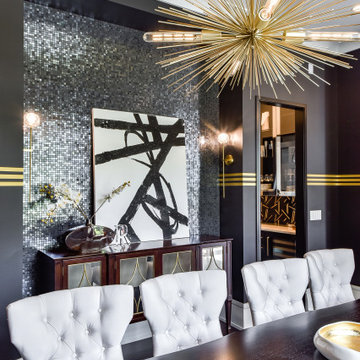
This semi-circular dining room has tiled niches on two axis.
Ispirazione per una grande sala da pranzo aperta verso la cucina minimalista con pareti blu, parquet scuro, nessun camino, pavimento marrone e soffitto ribassato
Ispirazione per una grande sala da pranzo aperta verso la cucina minimalista con pareti blu, parquet scuro, nessun camino, pavimento marrone e soffitto ribassato
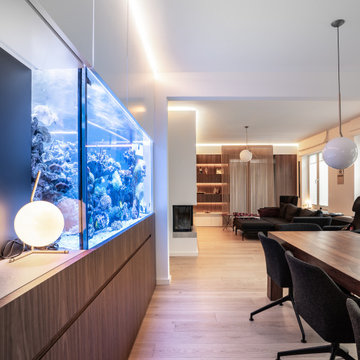
Ispirazione per una grande sala da pranzo aperta verso il soggiorno moderna con camino ad angolo
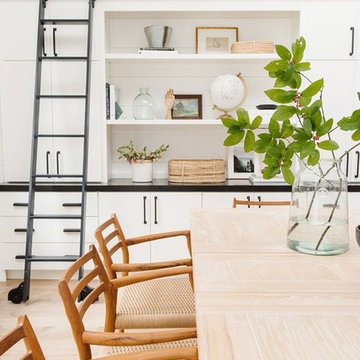
Immagine di una grande sala da pranzo aperta verso la cucina moderna con pareti bianche, parquet chiaro e nessun camino
Sale da Pranzo moderne grandi - Foto e idee per arredare
5
