Sale da Pranzo moderne grandi - Foto e idee per arredare
Filtra anche per:
Budget
Ordina per:Popolari oggi
1 - 20 di 7.800 foto
1 di 3

Vista zona pranzo con tavolo in vetro nero, mobile con nate in legno cannettato, lampade foscarini.
Ingresso in resina.
Immagine di una grande sala da pranzo aperta verso il soggiorno minimalista con pareti bianche, pavimento in legno massello medio e pannellatura
Immagine di una grande sala da pranzo aperta verso il soggiorno minimalista con pareti bianche, pavimento in legno massello medio e pannellatura

Foto di una grande sala da pranzo aperta verso la cucina minimalista con pareti grigie, parquet chiaro e pavimento marrone

Open modern dining room with neutral finishes.
Idee per una grande sala da pranzo aperta verso la cucina moderna con pareti beige, parquet chiaro, nessun camino, pavimento beige e pannellatura
Idee per una grande sala da pranzo aperta verso la cucina moderna con pareti beige, parquet chiaro, nessun camino, pavimento beige e pannellatura

Open plan kitchen / diner with sofas and circular feature window.
Immagine di una grande sala da pranzo aperta verso il soggiorno minimalista con pareti bianche, parquet scuro e soffitto a volta
Immagine di una grande sala da pranzo aperta verso il soggiorno minimalista con pareti bianche, parquet scuro e soffitto a volta

Ensuring an ingrained sense of flexibility in the planning of dining and kitchen area, and how each space connected and opened to the next – was key. A dividing door by IQ Glass is hidden into the Molteni & Dada kitchen units, planned by AC Spatial Design. Together, the transition between inside and out, and the potential for extend into the surrounding garden spaces, became an integral component of the new works.
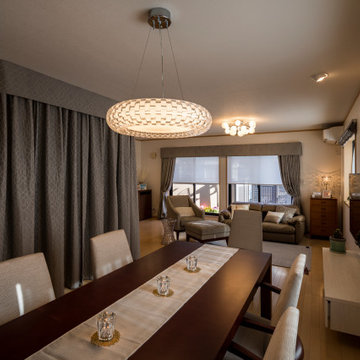
Immagine di una grande sala da pranzo minimalista con pareti bianche, parquet chiaro e nessun camino
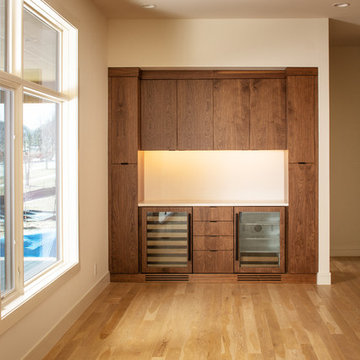
Esempio di una grande sala da pranzo aperta verso il soggiorno minimalista con pareti bianche, parquet chiaro, nessun camino e pavimento beige
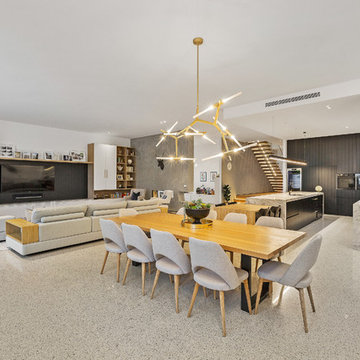
Sam Martin - 4 Walls Media
Ispirazione per una grande sala da pranzo aperta verso il soggiorno minimalista con pareti bianche, pavimento in cemento e pavimento bianco
Ispirazione per una grande sala da pranzo aperta verso il soggiorno minimalista con pareti bianche, pavimento in cemento e pavimento bianco
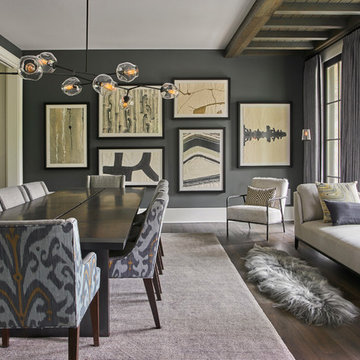
Idee per una grande sala da pranzo moderna chiusa con pareti grigie e parquet scuro
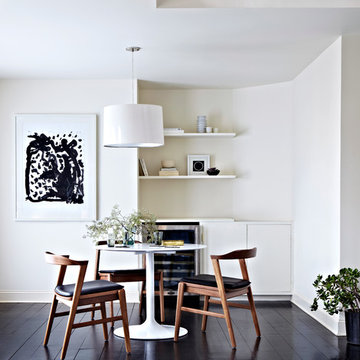
We created a built-in wet bar near the game area for the family to entertain.
Photo by Jacob Snavely
Esempio di una grande sala da pranzo moderna con pareti bianche e parquet scuro
Esempio di una grande sala da pranzo moderna con pareti bianche e parquet scuro
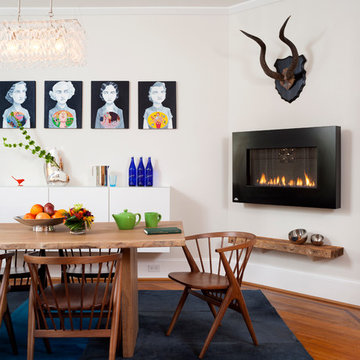
Stacy Zarin Goldberg
Ispirazione per una grande sala da pranzo aperta verso il soggiorno minimalista con pareti bianche, pavimento in legno massello medio, cornice del camino in metallo, camino lineare Ribbon e pavimento marrone
Ispirazione per una grande sala da pranzo aperta verso il soggiorno minimalista con pareti bianche, pavimento in legno massello medio, cornice del camino in metallo, camino lineare Ribbon e pavimento marrone
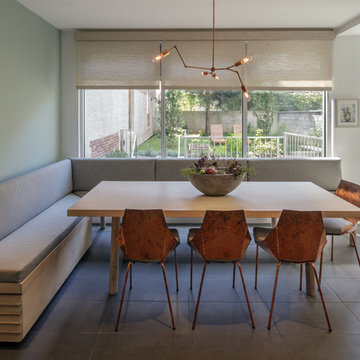
We created a light fixture (based on Lindsay Adelman's You Make It) and had it plated copper to coordinate with the lovely copper chairs. Both metal pieces were not sealed and allow the natural patina and fingerprints to add interesting texture and warmth. The shades were of a natural material and allow light to pass through for an airy feel but diffuse it enough to avoid a harsh glare.
© scott benedict | practical(ly) studios
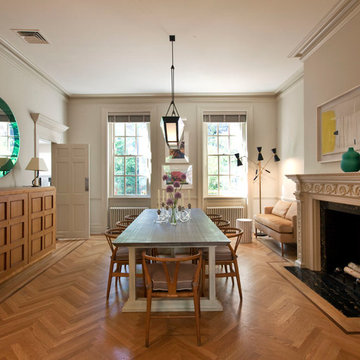
Elizabeth Felicella Photography
Foto di una grande sala da pranzo moderna con pareti bianche, pavimento in legno massello medio, camino classico e cornice del camino in pietra
Foto di una grande sala da pranzo moderna con pareti bianche, pavimento in legno massello medio, camino classico e cornice del camino in pietra

The living and reading areas are connected by a wood stove. Corner windows differentiate the light, view and space.
Photo by: Joe Iano
Foto di una grande sala da pranzo aperta verso il soggiorno minimalista con pareti bianche, stufa a legna, parquet scuro, pavimento marrone e cornice del camino in metallo
Foto di una grande sala da pranzo aperta verso il soggiorno minimalista con pareti bianche, stufa a legna, parquet scuro, pavimento marrone e cornice del camino in metallo

Midcentury kitchen design with a modern twist.
Image: Agnes Art & Photo
Ispirazione per una grande sala da pranzo aperta verso la cucina minimalista con pareti bianche, pavimento in cemento, nessun camino e pavimento grigio
Ispirazione per una grande sala da pranzo aperta verso la cucina minimalista con pareti bianche, pavimento in cemento, nessun camino e pavimento grigio

This house west of Boston was originally designed in 1958 by the great New England modernist, Henry Hoover. He built his own modern home in Lincoln in 1937, the year before the German émigré Walter Gropius built his own world famous house only a few miles away. By the time this 1958 house was built, Hoover had matured as an architect; sensitively adapting the house to the land and incorporating the clients wish to recreate the indoor-outdoor vibe of their previous home in Hawaii.
The house is beautifully nestled into its site. The slope of the roof perfectly matches the natural slope of the land. The levels of the house delicately step down the hill avoiding the granite ledge below. The entry stairs also follow the natural grade to an entry hall that is on a mid level between the upper main public rooms and bedrooms below. The living spaces feature a south- facing shed roof that brings the sun deep in to the home. Collaborating closely with the homeowner and general contractor, we freshened up the house by adding radiant heat under the new purple/green natural cleft slate floor. The original interior and exterior Douglas fir walls were stripped and refinished.
Photo by: Nat Rea Photography

A classic select grade natural oak. Timeless and versatile. With the Modin Collection, we have raised the bar on luxury vinyl plank. The result is a new standard in resilient flooring. Modin offers true embossed in register texture, a low sheen level, a rigid SPC core, an industry-leading wear layer, and so much more.
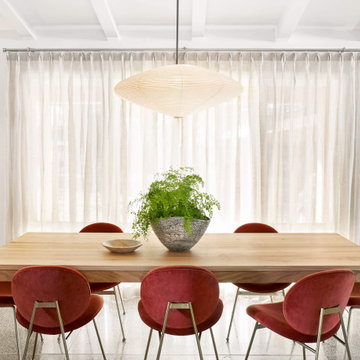
Immagine di una grande sala da pranzo aperta verso la cucina minimalista con pareti bianche, nessun camino e pavimento bianco
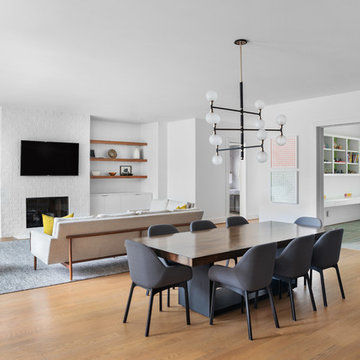
Cate Black
Idee per una grande sala da pranzo aperta verso il soggiorno moderna con pareti bianche e pavimento in legno massello medio
Idee per una grande sala da pranzo aperta verso il soggiorno moderna con pareti bianche e pavimento in legno massello medio
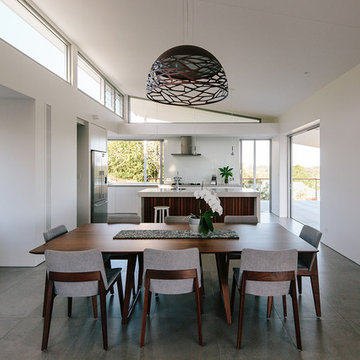
Ann-Louise Buck
Idee per una grande sala da pranzo aperta verso il soggiorno minimalista con pareti bianche, nessun camino e pavimento grigio
Idee per una grande sala da pranzo aperta verso il soggiorno minimalista con pareti bianche, nessun camino e pavimento grigio
Sale da Pranzo moderne grandi - Foto e idee per arredare
1