Sale da Pranzo moderne - Foto e idee per arredare
Filtra anche per:
Budget
Ordina per:Popolari oggi
141 - 160 di 2.014 foto
1 di 3
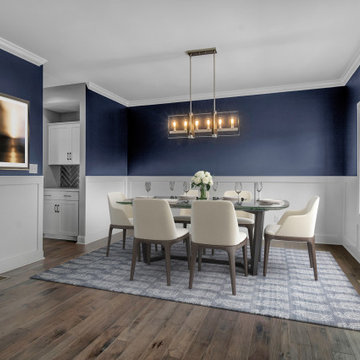
dining room in kenwood in new york
Ispirazione per una sala da pranzo aperta verso la cucina moderna con pareti blu, pavimento in legno massello medio, nessun camino, pavimento marrone e pannellatura
Ispirazione per una sala da pranzo aperta verso la cucina moderna con pareti blu, pavimento in legno massello medio, nessun camino, pavimento marrone e pannellatura
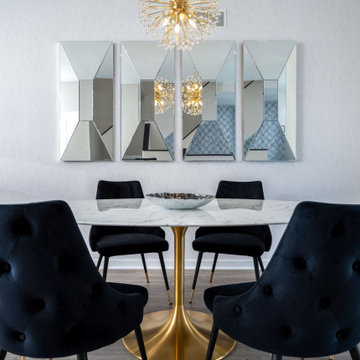
Foto di una sala da pranzo aperta verso la cucina minimalista di medie dimensioni con pareti bianche, pavimento in vinile, pavimento grigio e carta da parati
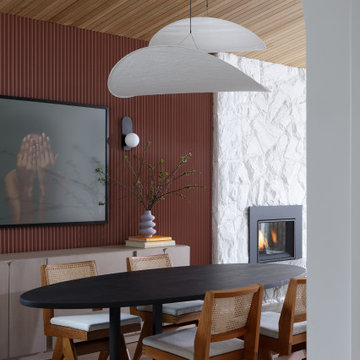
This terracotta feature wall is one of our favourite areas in the home. To create interest in this special area between the kitchen and open living area, we installed wood pieces on the wall and painted them this gorgeous terracotta colour. The furniture is an eclectic mix of retro and nostalgic pieces which are playful, yet sophisticated for the young family who likes to entertain.
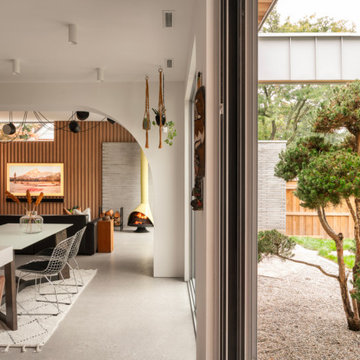
The image depicts a stunning mid-century modern kitchen design that seamlessly blends indoor and outdoor living. The kitchen showcases the iconic elements of mid-century modern style, characterized by clean lines, minimalist aesthetics, and a focus on functionality.
One of the standout features of this kitchen is the large slider doors that open up to the outside space. These expansive doors not only flood the kitchen with an abundance of natural light but also provide a seamless transition between the indoor and outdoor areas. They create a sense of continuity, allowing the kitchen to extend beyond its physical boundaries and embrace the surrounding environment.
The kitchen itself boasts a sleek and uncluttered layout. The clean lines of the cabinetry, countertops, and appliances contribute to the minimalist aesthetic, creating an atmosphere of simplicity and elegance. The color palette is typically characterized by neutral tones, emphasizing a sense of balance and tranquility.
The integration of mid-century modern design principles extends to the choice of materials and finishes. Natural wood elements, such as cabinetry or flooring, add warmth and texture to the space, enhancing its organic appeal. These elements blend harmoniously with other design elements, creating a cohesive and inviting atmosphere.
This mid-century modern kitchen design embodies the essence of timeless elegance and functionality. The large slider doors establish a strong connection between the indoor and outdoor spaces, bringing nature's beauty inside. The clean lines, minimalist aesthetics, and choice of materials contribute to a sleek and uncluttered environment, providing a delightful culinary space that effortlessly combines style and practicality.
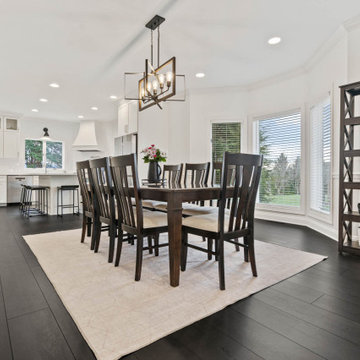
Our darkest brown shade, these classy espresso vinyl planks are sure to make an impact. With the Modin Collection, we have raised the bar on luxury vinyl plank. The result is a new standard in resilient flooring. Modin offers true embossed in register texture, a low sheen level, a rigid SPC core, an industry-leading wear layer, and so much more.
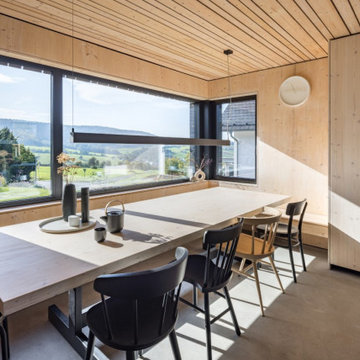
Idee per un'ampia sala da pranzo aperta verso il soggiorno minimalista con pavimento in cemento, pavimento grigio, soffitto in legno e pareti in legno
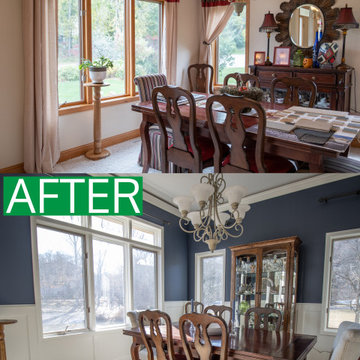
We brought this 17 year old formal dining room into the year 2020! We added the wainscoting and enameled it white for a fresh formal look. We also enameled the existing trim and replaced the carpet. Now this homeowner can dine with family and friends in style!
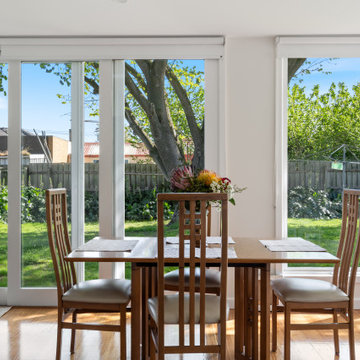
Idee per una piccola sala da pranzo aperta verso il soggiorno moderna con pareti bianche, parquet scuro, pavimento beige e pareti in mattoni
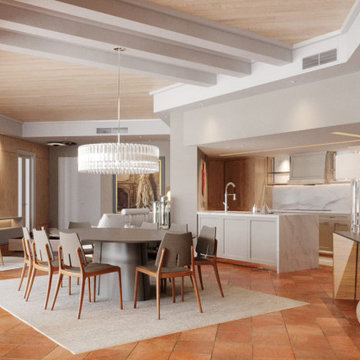
Full Decoration
Esempio di una sala da pranzo aperta verso la cucina moderna con carta da parati
Esempio di una sala da pranzo aperta verso la cucina moderna con carta da parati
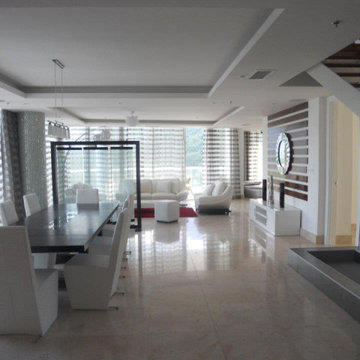
Larissa Sanabria
San Jose, CA 95120
Foto di una grande sala da pranzo aperta verso il soggiorno minimalista con pareti bianche, pavimento in marmo, pavimento beige, soffitto a volta e pareti in legno
Foto di una grande sala da pranzo aperta verso il soggiorno minimalista con pareti bianche, pavimento in marmo, pavimento beige, soffitto a volta e pareti in legno
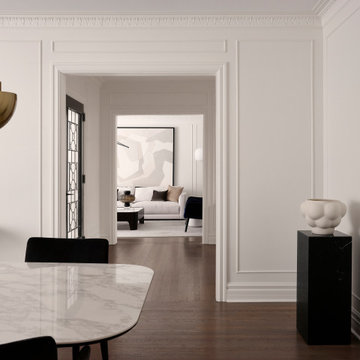
Ispirazione per una sala da pranzo minimalista con pareti bianche e boiserie

Camarilla Oak – The Courtier Waterproof Collection combines the beauty of real hardwood with the durability and functionality of rigid flooring. This innovative type of flooring perfectly replicates both reclaimed and contemporary hardwood floors, while being completely waterproof, durable and easy to clean.
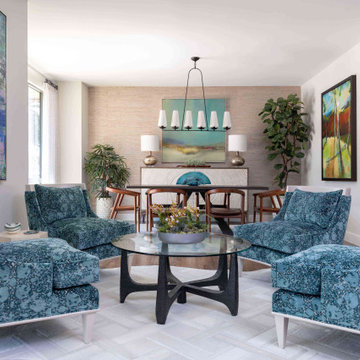
Foto di una sala da pranzo moderna di medie dimensioni con pareti bianche, pavimento in legno massello medio, pavimento marrone e carta da parati

Immagine di un'ampia sala da pranzo aperta verso la cucina moderna con pareti marroni, moquette, camino sospeso, cornice del camino in pietra, pavimento multicolore, soffitto in legno e pareti in legno
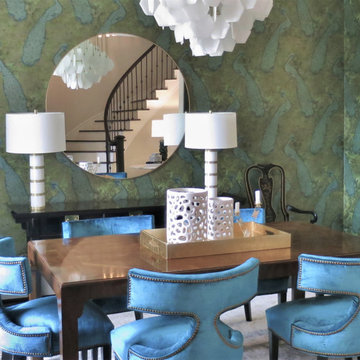
The star of the show is the peacock wallpaper in greens and blues. Dining chairs in blue accents the wallpaper, and the round mirror reflects the circular staircase beyond.

Idee per una grande sala da pranzo aperta verso il soggiorno minimalista con pareti bianche, parquet chiaro, pavimento marrone e pareti in legno
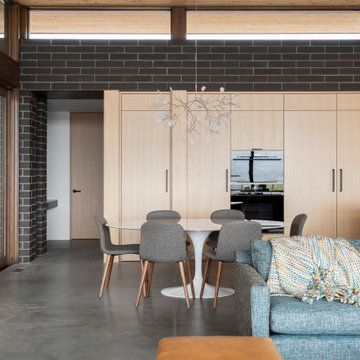
Clerestory windows pull in light and nature on all sides. Finishes flow freely from exterior to interior further blurring the line between outside and in.
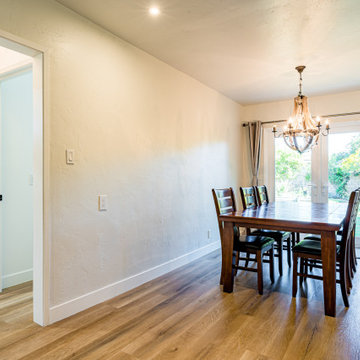
ADU dinning room
Idee per una piccola sala da pranzo minimalista chiusa con pareti bianche, pavimento in compensato, pavimento marrone, soffitto a volta e pannellatura
Idee per una piccola sala da pranzo minimalista chiusa con pareti bianche, pavimento in compensato, pavimento marrone, soffitto a volta e pannellatura
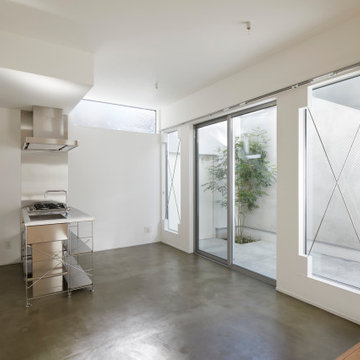
102号室LDKより専用庭をみる。
コンクリート床により内外が一体的につながる。
Ispirazione per una sala da pranzo aperta verso il soggiorno minimalista di medie dimensioni con pareti bianche, pavimento in cemento, soffitto in carta da parati e carta da parati
Ispirazione per una sala da pranzo aperta verso il soggiorno minimalista di medie dimensioni con pareti bianche, pavimento in cemento, soffitto in carta da parati e carta da parati
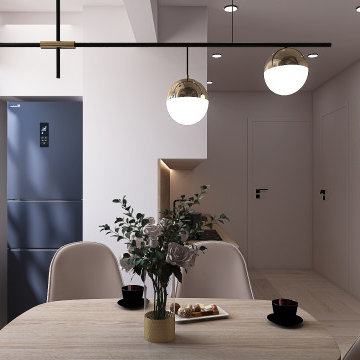
Esempio di una sala da pranzo aperta verso la cucina moderna di medie dimensioni con pareti beige, pavimento in legno massello medio, pavimento beige e carta da parati
Sale da Pranzo moderne - Foto e idee per arredare
8