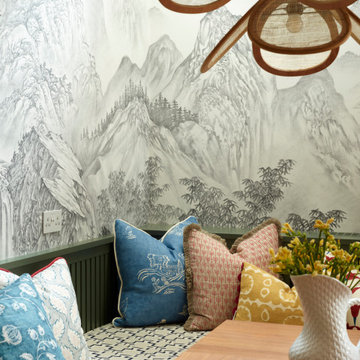Sale da Pranzo moderne - Foto e idee per arredare
Filtra anche per:
Budget
Ordina per:Popolari oggi
101 - 120 di 2.014 foto
1 di 3

A modern glass fireplace an Ortal Space Creator 120 organically separates this sunken den and dining room. Wide flagstone steps capped with oak slabs lead the way to the dining room. The base of the espresso stained dining table is accented with zebra wood and rests on an ombre rug in shades of soft green and orange. Hanging above the table is a striking modern light fixture with glass globes. The ivory walls and ceiling are punctuated with warm, honey stained alder trim. Orange piping against a tone on tone chocolate fabric covers the dining chairs paying homage to the warm tones of the stained oak floor.

Ici l'espace repas fait aussi office de bureau! la table console se déplie en largeur et peut ainsi recevoir jusqu'à 6 convives mais également être utilisée comme bureau confortable pour l'étudiante qui occupe les lieux. La pièce de vie est séparée de l'espace nuit par un ensemble de menuiseries sur mesure comprenant une niche ouverte avec prises intégrées et un claustra de séparation graphique et aéré pour une perception d'espace optimale et graphique (papier peint en arrière plan)
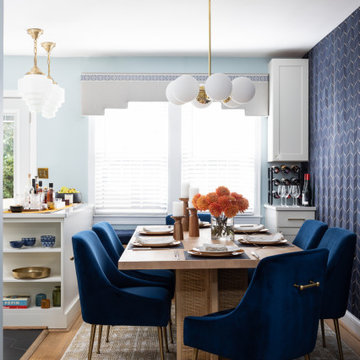
The wallcovering in the dining room captures attention and makes a bold statement. We wanted to ensure the dining room coordinated with the family room, but would set a tone all of its own. The navy and gold wallcovering has a vintage vibe with its distinctive, dimensional design crafted from natural materials.
Six velvet and gold chairs coordinate with the wallcovering perfectly and provide space and comfort when entertaining. The dining room table is a sharp contrast of bleached pine and a woven cane base and the chandelier brings the design together beautifully with an art deco and modern design.
This dining room is glamorous, stylish, vintage, and sophisticated while still being just as welcoming as the homeowners!
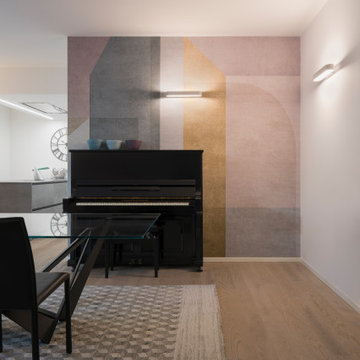
Immagine di una grande sala da pranzo aperta verso il soggiorno moderna con pareti multicolore, pavimento in legno verniciato e carta da parati
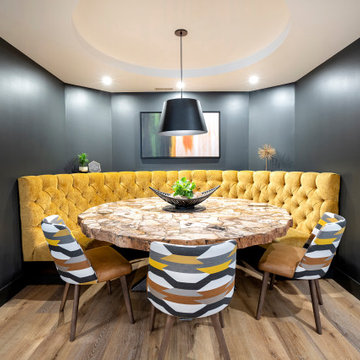
Ispirazione per una grande sala da pranzo minimalista con pareti nere, pavimento in vinile, soffitto ribassato e pannellatura

Immagine di una piccola sala da pranzo aperta verso la cucina minimalista con pareti bianche, parquet scuro, nessun camino, pavimento marrone, soffitto in carta da parati e boiserie
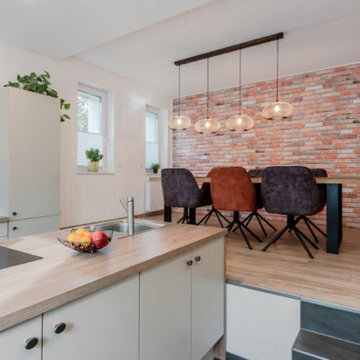
offener Essbereich zur Küche durch Treppenstufen verbunden.
Immagine di una sala da pranzo aperta verso il soggiorno moderna di medie dimensioni con pareti bianche, parquet chiaro, pavimento marrone e pareti in mattoni
Immagine di una sala da pranzo aperta verso il soggiorno moderna di medie dimensioni con pareti bianche, parquet chiaro, pavimento marrone e pareti in mattoni

4 pendant chandelier, custom wood wall design, ceramic tile flooring, marble waterfall island, under bar storage, sliding pantry barn door, wood cabinets, large modern cabinet handles, glass tile backsplash

Fun, luxurious, space enhancing solutions and pops of color were the theme for this globe-trotter young couple’s downtown condo.
The result is a space that truly reflect’s their vibrant and upbeat personalities, while being extremely functional without sacrificing looks. It is a space that exudes happiness and joie de vivre, from the secret bar to the inviting patio.

Foto di un piccolo angolo colazione minimalista con pavimento in cemento, pavimento grigio, travi a vista e pannellatura
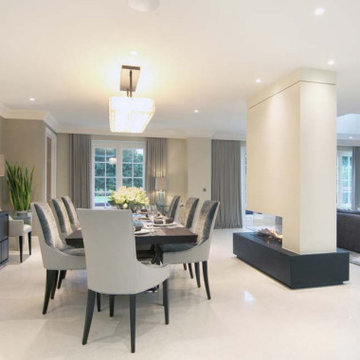
Part of a large open plan kitchen, dining and family space. The room divider fireplace was used to disguise a structural steel and adds a real wow factor to the room. The smoked American walnut custom table, sideboard and quartz pendants where all imported from the USA. The bespoke dining chairs and bar stools were adapted to fit my clients taller stature. Elegant curtains with remote controlled operation dress the large Georgian stye windows
Services:- Layouts, product selection and supply, custom lighting design, standard lighting supply and install, custom furniture design, supply and install, freight shipping and white glove service, kitchen consultation and finish selections, custom bar design, flooring selection, rugs, wall coverings, paint finishes, curtains, blinds, electric tracks, coving adaption for the tracks, art supply, accessories, hanging services, styling.

Weather House is a bespoke home for a young, nature-loving family on a quintessentially compact Northcote block.
Our clients Claire and Brent cherished the character of their century-old worker's cottage but required more considered space and flexibility in their home. Claire and Brent are camping enthusiasts, and in response their house is a love letter to the outdoors: a rich, durable environment infused with the grounded ambience of being in nature.
From the street, the dark cladding of the sensitive rear extension echoes the existing cottage!s roofline, becoming a subtle shadow of the original house in both form and tone. As you move through the home, the double-height extension invites the climate and native landscaping inside at every turn. The light-bathed lounge, dining room and kitchen are anchored around, and seamlessly connected to, a versatile outdoor living area. A double-sided fireplace embedded into the house’s rear wall brings warmth and ambience to the lounge, and inspires a campfire atmosphere in the back yard.
Championing tactility and durability, the material palette features polished concrete floors, blackbutt timber joinery and concrete brick walls. Peach and sage tones are employed as accents throughout the lower level, and amplified upstairs where sage forms the tonal base for the moody main bedroom. An adjacent private deck creates an additional tether to the outdoors, and houses planters and trellises that will decorate the home’s exterior with greenery.
From the tactile and textured finishes of the interior to the surrounding Australian native garden that you just want to touch, the house encapsulates the feeling of being part of the outdoors; like Claire and Brent are camping at home. It is a tribute to Mother Nature, Weather House’s muse.
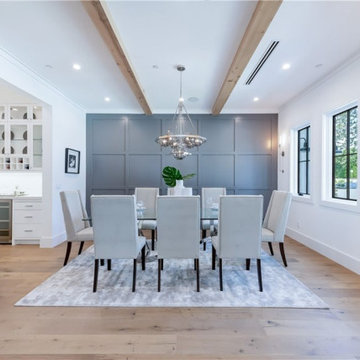
This is a view of the open dining room that leads to the kitchen.
Foto di una grande sala da pranzo aperta verso la cucina moderna con pareti grigie, parquet chiaro, nessun camino, pavimento marrone, travi a vista e boiserie
Foto di una grande sala da pranzo aperta verso la cucina moderna con pareti grigie, parquet chiaro, nessun camino, pavimento marrone, travi a vista e boiserie
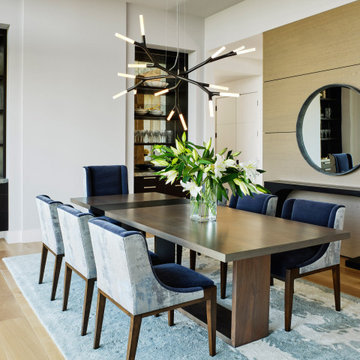
Again, indoor/outdoor living, achieved with 16’ of glass, half of which opens directly to the back yard. A space the owners could enjoy with family and friends. Outdoor kitchen is tucked conveniently against a wall outside, but out of view. Colors inspired by the outdoors—natural wood paneled wall, a free-standing element that separates dining room from foyer. We view the chandelier as reminiscent of coral and the tones of the dining chairs, rug, and Cielo Quartzite countertop on the built-ins reflecting those of the bay and sea. (The owners love the ocean.) The hand-silvered, antiqued mirror tile at the back of the built-ins, adds just a touch of glam, as does the jewel-like hardware on the cabinets

Ispirazione per una sala da pranzo moderna chiusa e di medie dimensioni con pareti multicolore, pavimento in gres porcellanato, nessun camino, pavimento multicolore, travi a vista e pareti in legno
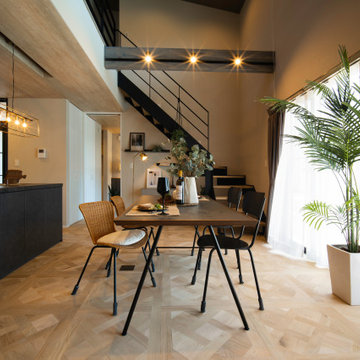
ホテルのように、シンプルに。
ホテルのように、癒しと心地よさを。
でも無理はしない。がんばらない。
どこよりも自分らしくいられる場所に。
Immagine di una sala da pranzo minimalista con parquet chiaro, soffitto in carta da parati e carta da parati
Immagine di una sala da pranzo minimalista con parquet chiaro, soffitto in carta da parati e carta da parati
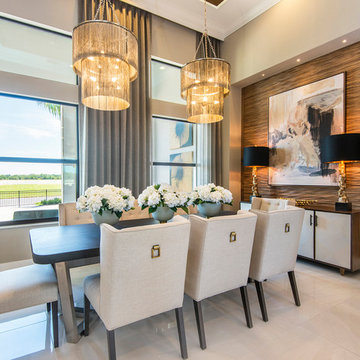
The Dining Room sets the tone of this home with feature wall of “Onda One” ¾” wave pattern MDF in Zebrano Finish, complemented by a sleek wood table, linen upholstered chairs and double antique nickel chain chandeliers.
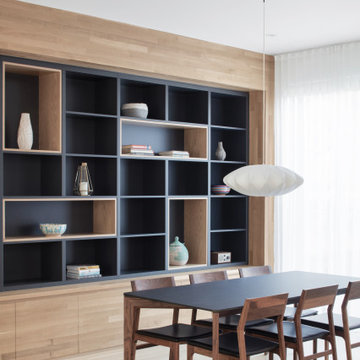
Idee per una sala da pranzo moderna con pareti marroni, parquet chiaro, pavimento beige e pareti in legno
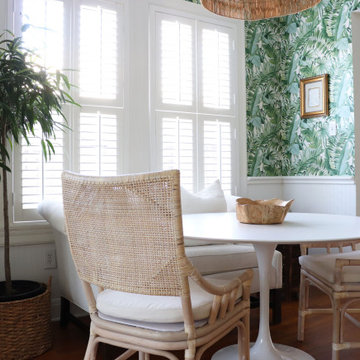
This relaxing space was filled with all new furnishings, décor, and lighting that allow comfortable dining. An antique upholstered settee adds a refined character to the space.
Sale da Pranzo moderne - Foto e idee per arredare
6
