Sale da Pranzo moderne - Foto e idee per arredare
Filtra anche per:
Budget
Ordina per:Popolari oggi
21 - 40 di 8.282 foto
1 di 3
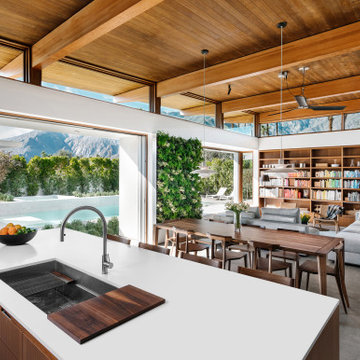
Resource Furniture worked with Turkel Design to furnish Axiom Desert House, a custom-designed, luxury prefab home nestled in sunny Palm Springs. Resource Furniture provided the Square Line Sofa with pull-out end tables; the Raia walnut dining table and Orca dining chairs; the Flex Outdoor modular sofa on the lanai; as well as the Tango Sectional, Swing, and Kali Duo wall beds. These transforming, multi-purpose and small-footprint furniture pieces allow the 1,200-square-foot home to feel and function like one twice the size, without compromising comfort or high-end style. Axiom Desert House made its debut in February 2019 as a Modernism Week Featured Home and gained national attention for its groundbreaking innovations in high-end prefab construction and flexible, sustainable design.
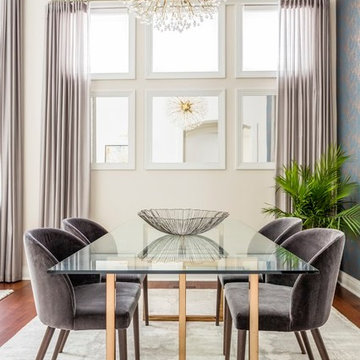
John Granen Photography
Esempio di una sala da pranzo minimalista chiusa e di medie dimensioni con pareti blu, parquet scuro, nessun camino e pavimento marrone
Esempio di una sala da pranzo minimalista chiusa e di medie dimensioni con pareti blu, parquet scuro, nessun camino e pavimento marrone
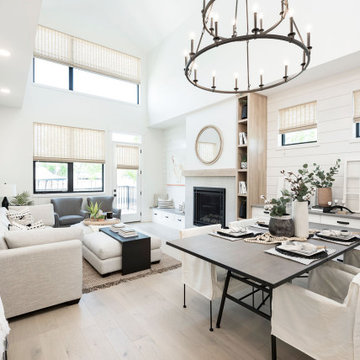
This beautiful dining room features Lauzon's hardwood flooring Moorland. A magnific White Oak flooring from our Estate series that will enhance your decor with its marvelous light beige color, along with its hand scraped and wire brushed texture and its character look. Improve your indoor air quality with our Pure Genius air-purifying smart floor
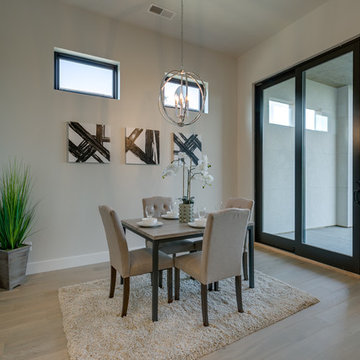
Foto di una sala da pranzo aperta verso il soggiorno moderna di medie dimensioni con pareti grigie, parquet chiaro, camino lineare Ribbon, cornice del camino piastrellata e pavimento beige
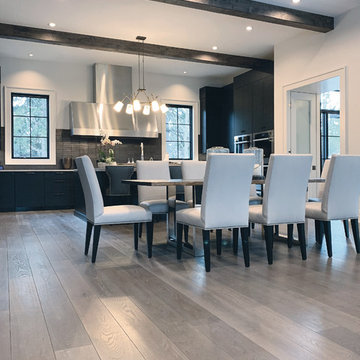
Always at the forefront of style, this Chicago Gold Coast home is no exception. Crisp lines accentuate the bold use of light and dark hues. The white cerused grey toned wood floor fortifies the contemporary impression. Floor: 7” wide-plank Vintage French Oak | Rustic Character | DutchHaus® Collection smooth surface | nano-beveled edge | color Rock | Matte Hardwax Oil. For more information please email us at: sales@signaturehardwoods.com
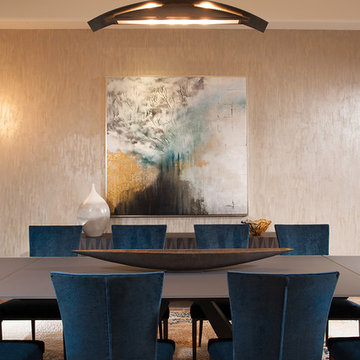
Ispirazione per una sala da pranzo minimalista chiusa e di medie dimensioni con pareti grigie, pavimento in travertino, nessun camino e pavimento beige
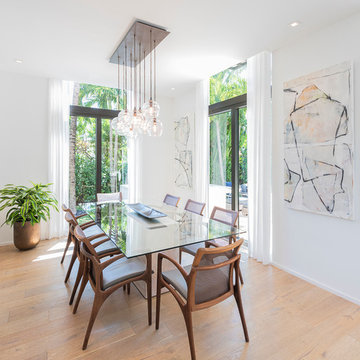
Photos: Jeffrey A McDonald
Immagine di una sala da pranzo moderna di medie dimensioni
Immagine di una sala da pranzo moderna di medie dimensioni

The brief for this project was for the house to be at one with its surroundings.
Integrating harmoniously into its coastal setting a focus for the house was to open it up to allow the light and sea breeze to breathe through the building. The first floor seems almost to levitate above the landscape by minimising the visual bulk of the ground floor through the use of cantilevers and extensive glazing. The contemporary lines and low lying form echo the rolling country in which it resides.
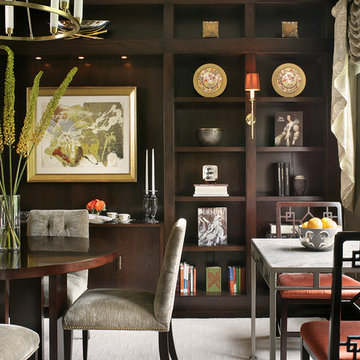
Classic design sensibility fuses with a touch of Zen in this ASID Award-winning dining room whose range of artisanal customizations beckons the eye to journey across its landscape. Bold horizontal elements reminiscent of Frank Lloyd Wright blend with expressive celebrations of dark color to reveal a sophisticated and subtle Asian influence. The artful intentionality of blended elements within the space gives rise to a sense of excitement and stillness, curiosity and ease. Commissioned by a discerning Japanese client with a love for the work of Frank Lloyd Wright, we created a uniquely elegant and functional environment that is equally inspiring when viewed from outside the room as when experienced within.
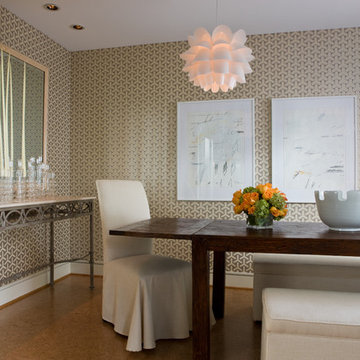
Immagine di una piccola sala da pranzo aperta verso la cucina minimalista con pavimento in sughero, nessun camino e pavimento beige

Foto di una grande sala da pranzo aperta verso la cucina minimalista con pareti grigie, parquet chiaro e pavimento marrone
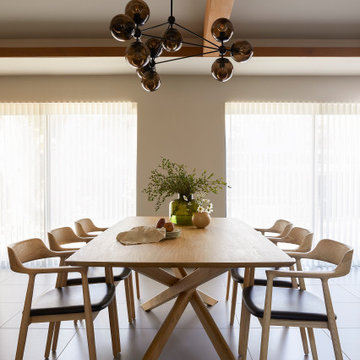
Foto di una sala da pranzo aperta verso il soggiorno minimalista di medie dimensioni con pareti bianche, pavimento in gres porcellanato, pavimento grigio e soffitto a volta

Our Austin studio decided to go bold with this project by ensuring that each space had a unique identity in the Mid-Century Modern style bathroom, butler's pantry, and mudroom. We covered the bathroom walls and flooring with stylish beige and yellow tile that was cleverly installed to look like two different patterns. The mint cabinet and pink vanity reflect the mid-century color palette. The stylish knobs and fittings add an extra splash of fun to the bathroom.
The butler's pantry is located right behind the kitchen and serves multiple functions like storage, a study area, and a bar. We went with a moody blue color for the cabinets and included a raw wood open shelf to give depth and warmth to the space. We went with some gorgeous artistic tiles that create a bold, intriguing look in the space.
In the mudroom, we used siding materials to create a shiplap effect to create warmth and texture – a homage to the classic Mid-Century Modern design. We used the same blue from the butler's pantry to create a cohesive effect. The large mint cabinets add a lighter touch to the space.
---
Project designed by the Atomic Ranch featured modern designers at Breathe Design Studio. From their Austin design studio, they serve an eclectic and accomplished nationwide clientele including in Palm Springs, LA, and the San Francisco Bay Area.
For more about Breathe Design Studio, see here: https://www.breathedesignstudio.com/
To learn more about this project, see here: https://www.breathedesignstudio.com/atomic-ranch
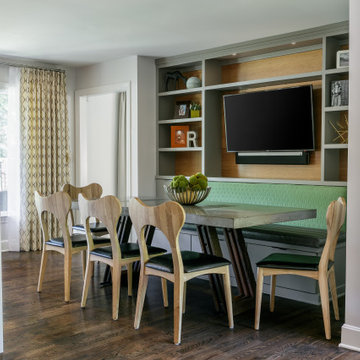
Opened up existing kitchen, moved wall into back hall to increase space, added banquette with shelves and tv
Foto di una sala da pranzo aperta verso la cucina moderna di medie dimensioni con parquet scuro
Foto di una sala da pranzo aperta verso la cucina moderna di medie dimensioni con parquet scuro
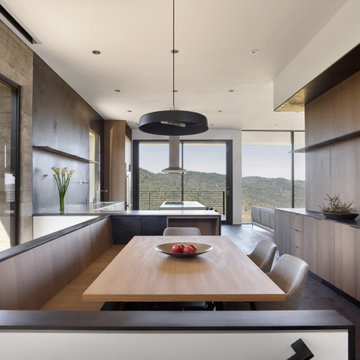
A built-in bench with steel capped ends merges into a kitchen with a steel backsplash. A double height stairwell beyond, is lined with the board-formed concrete wall.
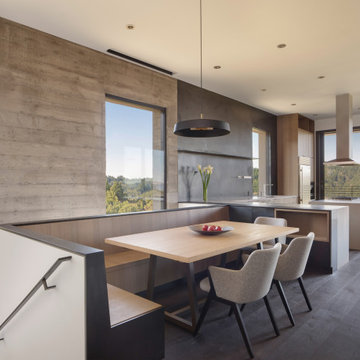
A built-in bench with steel capped ends merges into a kitchen with a steel backsplash. A double height stairwell beyond, is lined with the board-formed concrete wall.

Breakfast Room
Idee per un angolo colazione moderno di medie dimensioni con pareti bianche, pavimento in cemento, pavimento grigio e soffitto in legno
Idee per un angolo colazione moderno di medie dimensioni con pareti bianche, pavimento in cemento, pavimento grigio e soffitto in legno
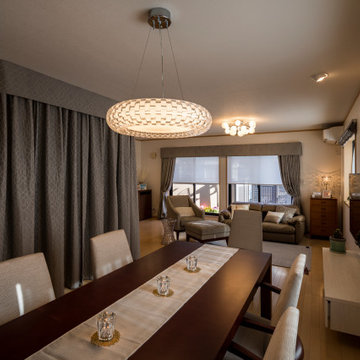
Immagine di una grande sala da pranzo minimalista con pareti bianche, parquet chiaro e nessun camino
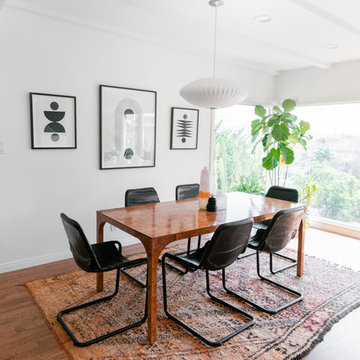
photography by @schneidervisuals
Idee per una sala da pranzo moderna di medie dimensioni con pareti bianche, pavimento in legno massello medio e pavimento marrone
Idee per una sala da pranzo moderna di medie dimensioni con pareti bianche, pavimento in legno massello medio e pavimento marrone
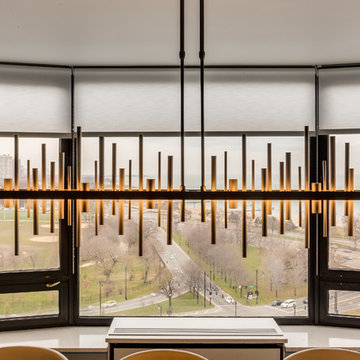
Idee per una sala da pranzo aperta verso il soggiorno minimalista di medie dimensioni con pareti grigie, parquet scuro, nessun camino e pavimento marrone
Sale da Pranzo moderne - Foto e idee per arredare
2