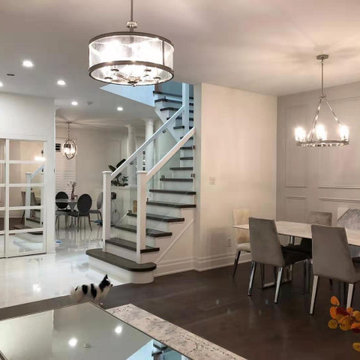Sale da Pranzo moderne - Foto e idee per arredare
Filtra anche per:
Budget
Ordina per:Popolari oggi
141 - 160 di 8.282 foto
1 di 3
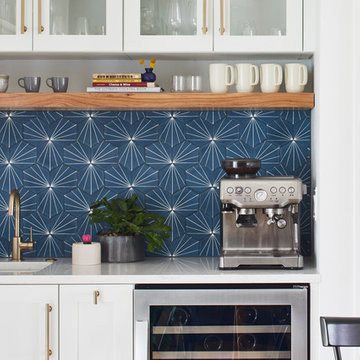
Our clients' favorite appliance is their espresso machine, so incorporating a permanent ome for it in the new design was a must! We were able to create a recessed nook across from the kitchen by taking some space out of their existing laundry room. The niche is enhanced by the custom sized Dandy ceramic tile, designed to perfectly match the kitchen cabinet color.
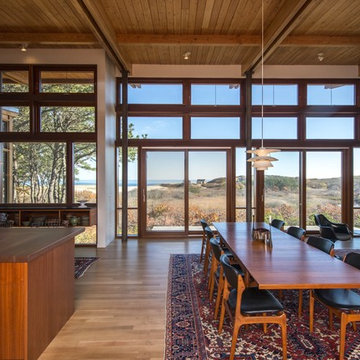
Peter Vanderwarker
Foto di una sala da pranzo aperta verso il soggiorno moderna di medie dimensioni con pareti bianche, parquet chiaro, camino bifacciale, cornice del camino in cemento e pavimento marrone
Foto di una sala da pranzo aperta verso il soggiorno moderna di medie dimensioni con pareti bianche, parquet chiaro, camino bifacciale, cornice del camino in cemento e pavimento marrone
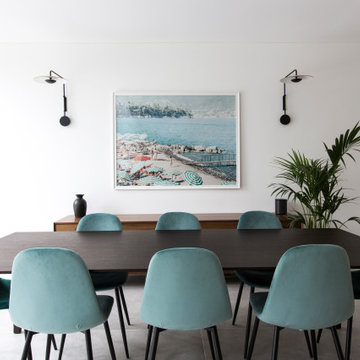
Modernist dining area
Foto di un'ampia sala da pranzo aperta verso il soggiorno moderna con pareti bianche, pavimento in cemento, nessun camino e pavimento grigio
Foto di un'ampia sala da pranzo aperta verso il soggiorno moderna con pareti bianche, pavimento in cemento, nessun camino e pavimento grigio
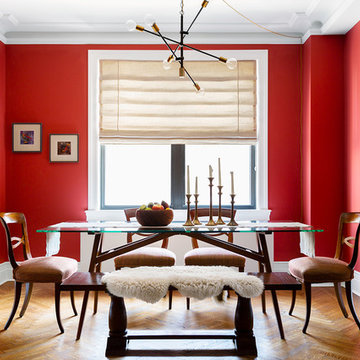
This chandelier was hard wired but there was no junction box in the ceiling and no option to add one, so I had the fixture converted to a plug in, and had it installed as a drape pendant.
Photos: Brittany Ambridge
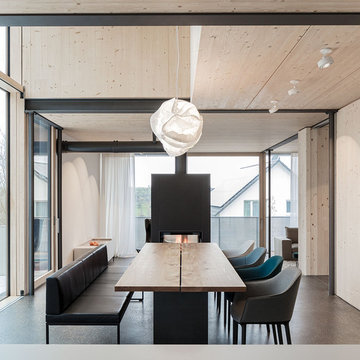
Jürgen Pollak
Idee per un'ampia sala da pranzo aperta verso il soggiorno minimalista con camino bifacciale e cornice del camino piastrellata
Idee per un'ampia sala da pranzo aperta verso il soggiorno minimalista con camino bifacciale e cornice del camino piastrellata
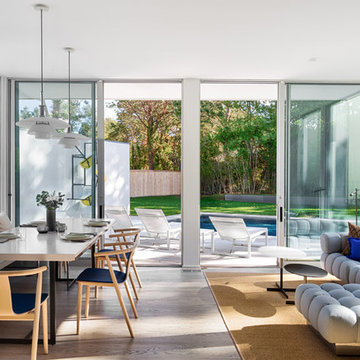
In collaboration with Sandra Forman Architect.
Photo by Yuriy Mizrakhi.
Ispirazione per una sala da pranzo aperta verso la cucina minimalista di medie dimensioni con parquet chiaro
Ispirazione per una sala da pranzo aperta verso la cucina minimalista di medie dimensioni con parquet chiaro
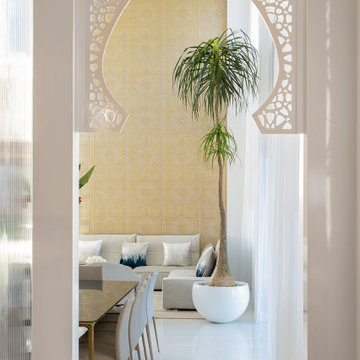
Our clients moved from Dubai to Miami and hired us to transform a new home into a Modern Moroccan Oasis. Our firm truly enjoyed working on such a beautiful and unique project.
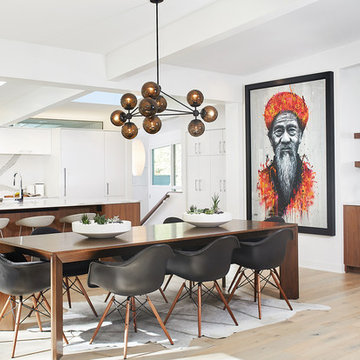
The kitchen features cabinets from Grabill Cabinets in their frameless “Mode” door style in a “Blanco” matte finish. The kitchen island back, coffee bar and floating shelves are also from Grabill Cabinets on Walnut in their “Allspice” finish. The stunning countertops and full slab backsplash are Brittanica quartz from Cambria. The Miele built-in coffee system, steam oven, wall oven, warming drawer, gas range, paneled built-in refrigerator and paneled dishwasher perfectly complement the clean lines of the cabinetry. The Marvel paneled ice machine and paneled wine storage system keep this space ready for entertaining at a moment’s notice.
Builder: J. Peterson Homes.
Interior Designer: Angela Satterlee, Fairly Modern.
Kitchen & Cabinetry Design: TruKitchens.
Cabinets: Grabill Cabinets.
Countertops: Cambria.
Flooring: Century Grand Rapids.
Appliances: Bekins.
Furniture & Home Accessories: MODRN GR.
Photo: Ashley Avila Photography.
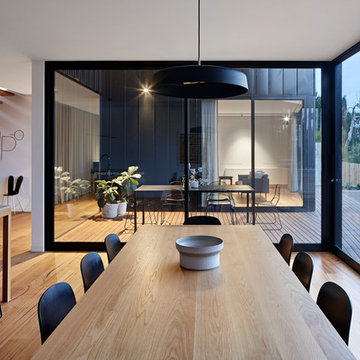
Photo: Tatjana Plitt
Immagine di una grande sala da pranzo aperta verso la cucina minimalista con parquet chiaro
Immagine di una grande sala da pranzo aperta verso la cucina minimalista con parquet chiaro
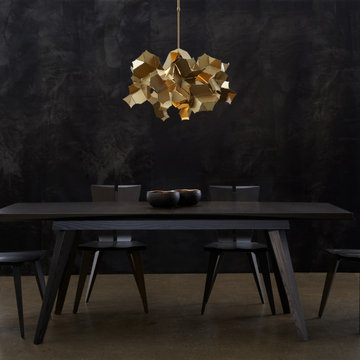
Esempio di una sala da pranzo minimalista di medie dimensioni e chiusa con nessun camino, pareti nere e pavimento in cemento
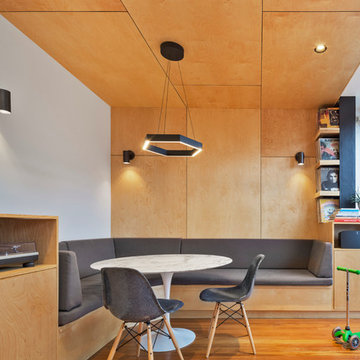
Ines Leong of Archphoto
Idee per una piccola sala da pranzo aperta verso la cucina moderna con pareti multicolore e parquet chiaro
Idee per una piccola sala da pranzo aperta verso la cucina moderna con pareti multicolore e parquet chiaro
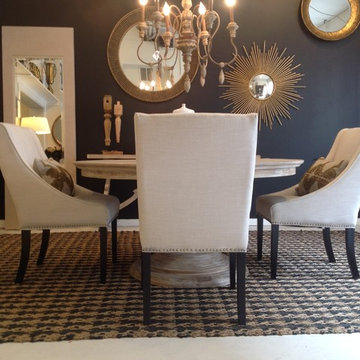
Idee per una sala da pranzo moderna chiusa e di medie dimensioni con pareti nere, pavimento in gres porcellanato, nessun camino e pavimento beige
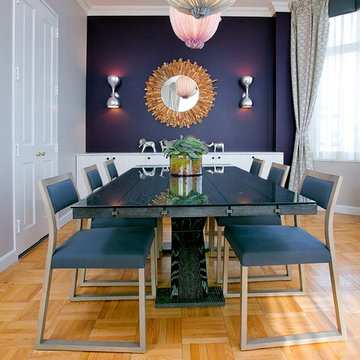
Alexey Gold-Dvoryadkin
Foto di una sala da pranzo aperta verso la cucina moderna di medie dimensioni con pareti grigie, parquet chiaro e nessun camino
Foto di una sala da pranzo aperta verso la cucina moderna di medie dimensioni con pareti grigie, parquet chiaro e nessun camino
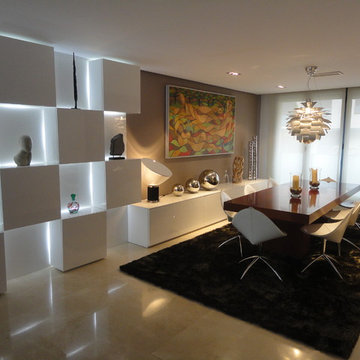
Foto di una grande sala da pranzo moderna con pareti bianche, pavimento in travertino e nessun camino

We utilized the height and added raw plywood bookcases.
Idee per una grande sala da pranzo aperta verso il soggiorno minimalista con pareti bianche, pavimento in vinile, stufa a legna, cornice del camino in mattoni, pavimento bianco, soffitto a volta e pareti in mattoni
Idee per una grande sala da pranzo aperta verso il soggiorno minimalista con pareti bianche, pavimento in vinile, stufa a legna, cornice del camino in mattoni, pavimento bianco, soffitto a volta e pareti in mattoni
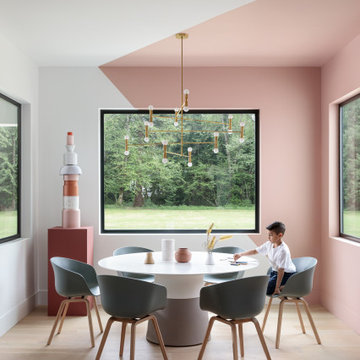
We designed this modern family home from scratch with pattern, texture and organic materials and then layered in custom rugs, custom-designed furniture, custom artwork and pieces that pack a punch.

The dining room and hutch wall that opens to the kitchen and living room in a Mid Century modern home built by a student of Eichler. This Eichler inspired home was completely renovated and restored to meet current structural, electrical, and energy efficiency codes as it was in serious disrepair when purchased as well as numerous and various design elements being inconsistent with the original architectural intent of the house from subsequent remodels.
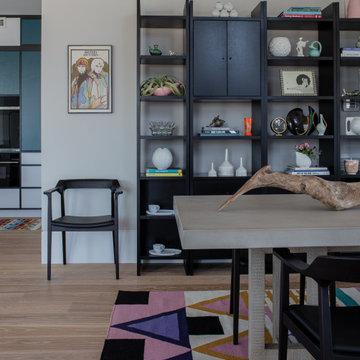
Immagine di una piccola sala da pranzo aperta verso il soggiorno moderna con pareti grigie e parquet chiaro
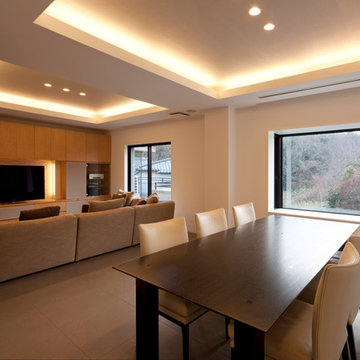
Photo:母倉知樹
Esempio di una grande sala da pranzo aperta verso il soggiorno minimalista con pavimento con piastrelle in ceramica, pavimento grigio e pareti bianche
Esempio di una grande sala da pranzo aperta verso il soggiorno minimalista con pavimento con piastrelle in ceramica, pavimento grigio e pareti bianche
Sale da Pranzo moderne - Foto e idee per arredare
8
