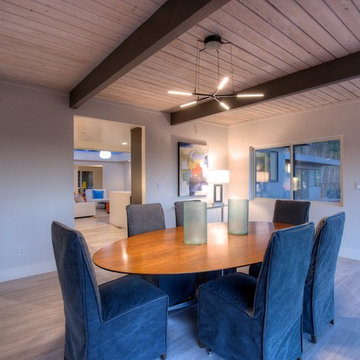Sale da Pranzo moderne - Foto e idee per arredare
Filtra anche per:
Budget
Ordina per:Popolari oggi
21 - 40 di 6.782 foto
1 di 3
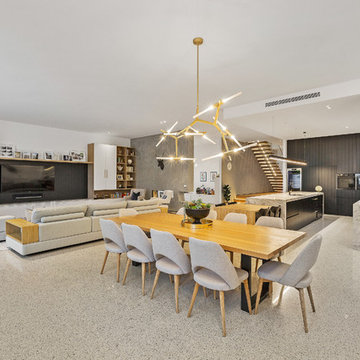
Sam Martin - 4 Walls Media
Ispirazione per una grande sala da pranzo aperta verso il soggiorno minimalista con pareti bianche, pavimento in cemento e pavimento bianco
Ispirazione per una grande sala da pranzo aperta verso il soggiorno minimalista con pareti bianche, pavimento in cemento e pavimento bianco
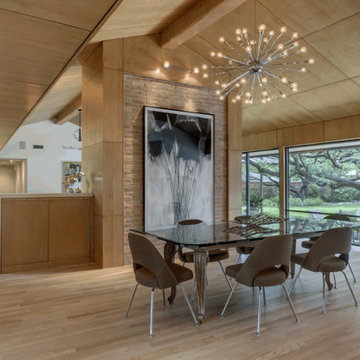
Charles Davis Smith, AIA
Ispirazione per una sala da pranzo aperta verso il soggiorno moderna di medie dimensioni con parquet chiaro, pavimento beige, pareti beige e nessun camino
Ispirazione per una sala da pranzo aperta verso il soggiorno moderna di medie dimensioni con parquet chiaro, pavimento beige, pareti beige e nessun camino
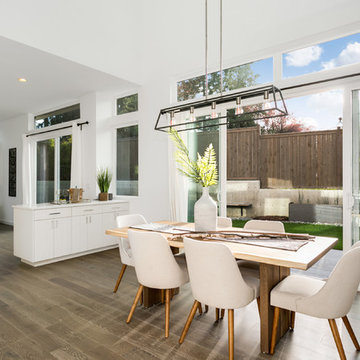
The two-story dining space is made even bigger when the large sliding doors are open. A built-in buffet adds extra storage and counter space great for when entertaining.
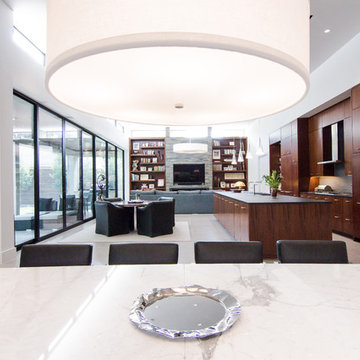
View from dining room into kitchen and great room.
Immagine di un'ampia sala da pranzo aperta verso il soggiorno moderna con pareti bianche, pavimento in gres porcellanato e pavimento beige
Immagine di un'ampia sala da pranzo aperta verso il soggiorno moderna con pareti bianche, pavimento in gres porcellanato e pavimento beige
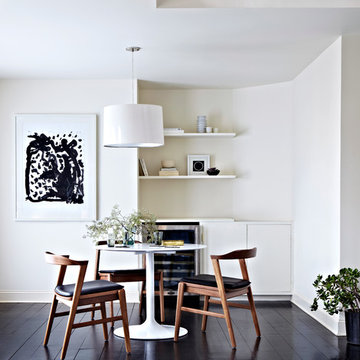
We created a built-in wet bar near the game area for the family to entertain.
Photo by Jacob Snavely
Esempio di una grande sala da pranzo moderna con pareti bianche e parquet scuro
Esempio di una grande sala da pranzo moderna con pareti bianche e parquet scuro
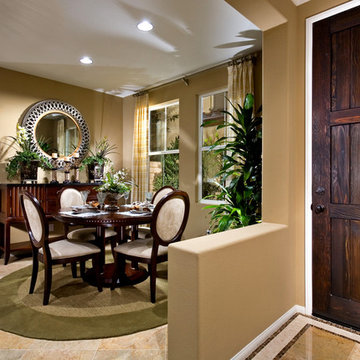
Studio Blue
Foto di una piccola sala da pranzo minimalista con pareti grigie e pavimento in marmo
Foto di una piccola sala da pranzo minimalista con pareti grigie e pavimento in marmo

Midcentury kitchen design with a modern twist.
Image: Agnes Art & Photo
Ispirazione per una grande sala da pranzo aperta verso la cucina minimalista con pareti bianche, pavimento in cemento, nessun camino e pavimento grigio
Ispirazione per una grande sala da pranzo aperta verso la cucina minimalista con pareti bianche, pavimento in cemento, nessun camino e pavimento grigio
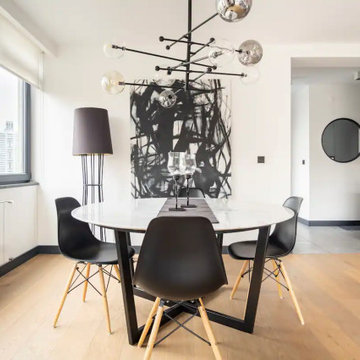
This living room is filled with natural light and features an L-shaped sofa that provides plenty of seating space. The modern style is enhanced by the staggered oak wood flooring and abstract wall art, which add a contemporary touch to the room. The large full-height sliding doors not only allow natural light to pour in, but also provide easy access to the balcony, seamlessly connecting the indoor and outdoor spaces.

A classic select grade natural oak. Timeless and versatile. With the Modin Collection, we have raised the bar on luxury vinyl plank. The result is a new standard in resilient flooring. Modin offers true embossed in register texture, a low sheen level, a rigid SPC core, an industry-leading wear layer, and so much more.
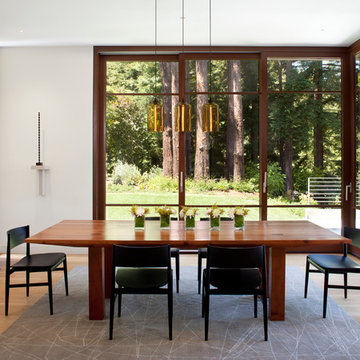
Photo by Paul Dyer
Idee per una sala da pranzo moderna chiusa e di medie dimensioni con pareti bianche e pavimento in legno massello medio
Idee per una sala da pranzo moderna chiusa e di medie dimensioni con pareti bianche e pavimento in legno massello medio

What started as a kitchen and two-bathroom remodel evolved into a full home renovation plus conversion of the downstairs unfinished basement into a permitted first story addition, complete with family room, guest suite, mudroom, and a new front entrance. We married the midcentury modern architecture with vintage, eclectic details and thoughtful materials.
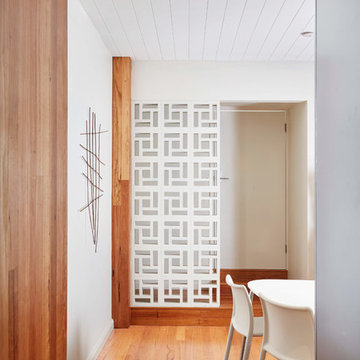
florian grohen
Immagine di una piccola sala da pranzo aperta verso il soggiorno minimalista con pareti bianche, pavimento in legno massello medio e pavimento marrone
Immagine di una piccola sala da pranzo aperta verso il soggiorno minimalista con pareti bianche, pavimento in legno massello medio e pavimento marrone
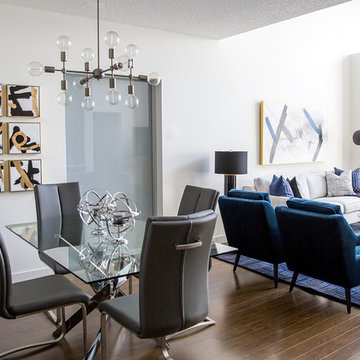
Lindsay Nichols
Foto di una piccola sala da pranzo aperta verso la cucina minimalista con pareti bianche, pavimento in laminato e pavimento marrone
Foto di una piccola sala da pranzo aperta verso la cucina minimalista con pareti bianche, pavimento in laminato e pavimento marrone
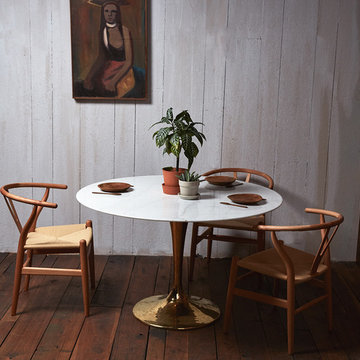
Idee per una piccola sala da pranzo moderna chiusa con pareti bianche, parquet scuro, nessun camino e pavimento marrone
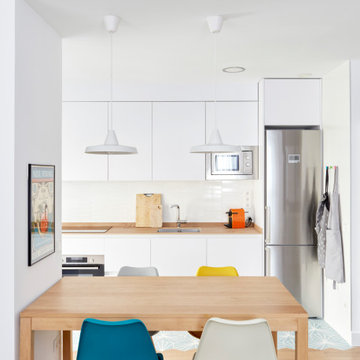
Immagine di una sala da pranzo aperta verso il soggiorno moderna di medie dimensioni con pareti bianche e parquet chiaro
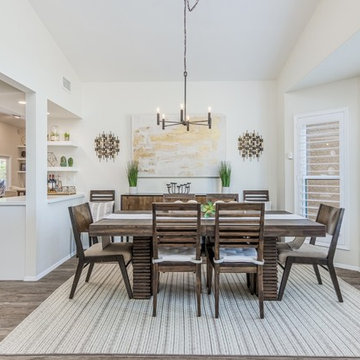
At our San Salvador project, we did a complete kitchen remodel, redesigned the fireplace in the living room and installed all new porcelain wood-looking tile throughout.
Before the kitchen was outdated, very dark and closed in with a soffit lid and old wood cabinetry. The fireplace wall was original to the home and needed to be redesigned to match the new modern style. We continued the porcelain tile from an earlier phase to go into the newly remodeled areas. We completely removed the lid above the kitchen, creating a much more open and inviting space. Then we opened up the pantry wall that previously closed in the kitchen, allowing a new view and creating a modern bar area.
The young family wanted to brighten up the space with modern selections, finishes and accessories. Our clients selected white textured laminate cabinetry for the kitchen with marble-looking quartz countertops and waterfall edges for the island with mid-century modern barstools. For the backsplash, our clients decided to do something more personalized by adding white marble porcelain tile, installed in a herringbone pattern. In the living room, for the new fireplace design we moved the TV above the firebox for better viewing and brought it all the way up to the ceiling. We added a neutral stone-looking porcelain tile and floating shelves on each side to complete the modern style of the home.
Our clients did a great job furnishing and decorating their house, it almost felt like it was staged which we always appreciate and love.
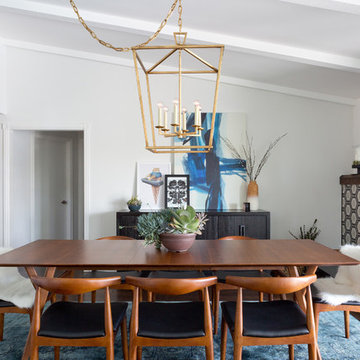
Immagine di una sala da pranzo aperta verso la cucina minimalista di medie dimensioni con pareti bianche, parquet scuro, camino classico e cornice del camino piastrellata
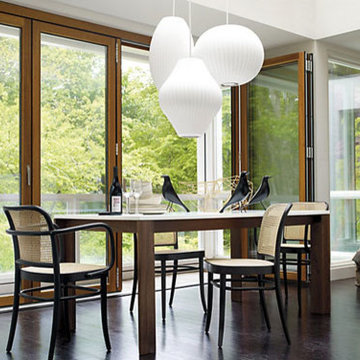
The George Nelson Bubble Lamp series was first developed by Nelson in 1947 and were produced by Howard Miller in 1952. These unique pendant lights were designed by Nelson to eliminate glare, offering a diffused light by constructing the lamp using taut plastic over a steel wire-frame. The result is a balanced, warm glow of light.
The entire George Nelson Bubble Lamp Series is now part of a permanent collection at the Museum of Modern Art in New York.
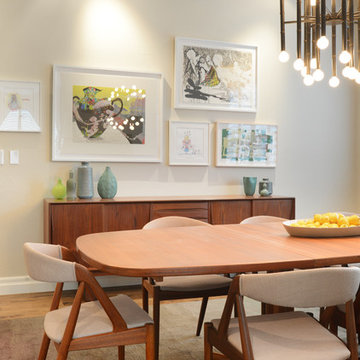
Working with Ashleigh Weatherill Interiors on this amazing Denver home. We painted the walls throughout the home.
Photos by: Libbie Holmes
Idee per una grande sala da pranzo minimalista con pareti beige e pavimento in legno massello medio
Idee per una grande sala da pranzo minimalista con pareti beige e pavimento in legno massello medio
Sale da Pranzo moderne - Foto e idee per arredare
2
