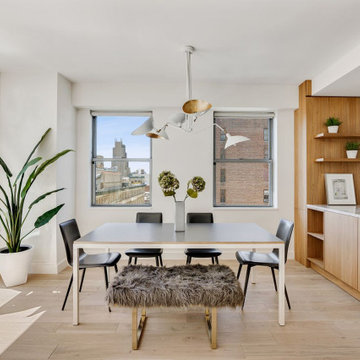Sale da Pranzo moderne - Foto e idee per arredare
Filtra anche per:
Budget
Ordina per:Popolari oggi
141 - 160 di 6.783 foto
1 di 3
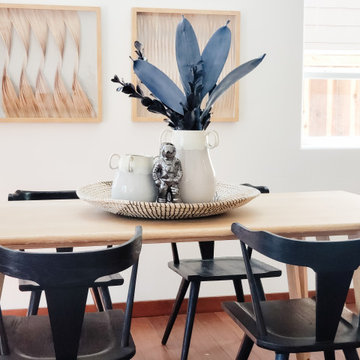
Idee per un piccolo angolo colazione moderno con pareti bianche, parquet chiaro, pavimento beige e soffitto a volta
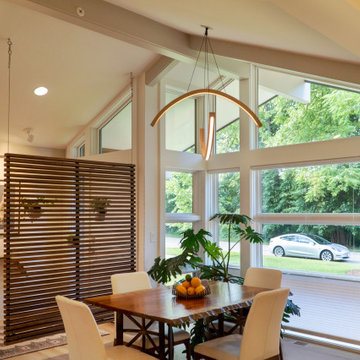
The dining room and foyer, looking out towards the front. The vaulted ceiling has beams that project out to the exterior.
Foto di una sala da pranzo aperta verso il soggiorno moderna di medie dimensioni con pareti bianche, pavimento in legno massello medio, pavimento marrone e travi a vista
Foto di una sala da pranzo aperta verso il soggiorno moderna di medie dimensioni con pareti bianche, pavimento in legno massello medio, pavimento marrone e travi a vista
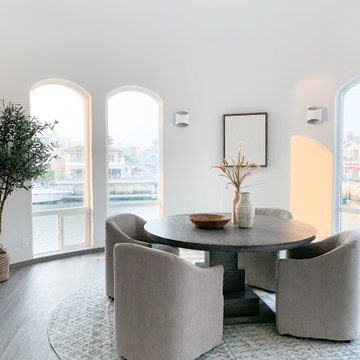
Ispirazione per una sala da pranzo moderna chiusa e di medie dimensioni con pareti bianche, pavimento in vinile e pavimento grigio
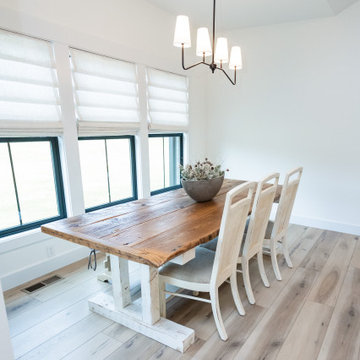
Warm, light, and inviting with characteristic knot vinyl floors that bring a touch of wabi-sabi to every room. This rustic maple style is ideal for Japanese and Scandinavian-inspired spaces.
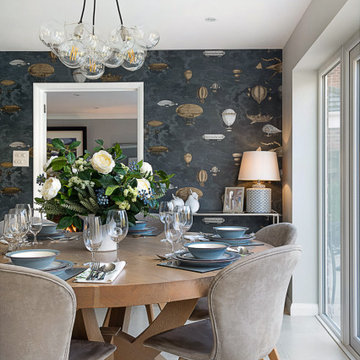
Esempio di una sala da pranzo aperta verso il soggiorno moderna di medie dimensioni con pareti multicolore, pavimento con piastrelle in ceramica e pavimento beige
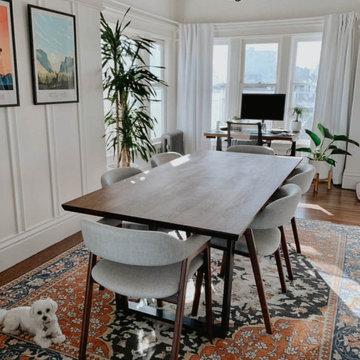
The Sirius dining table is the epitome of California cool and would make the perfect addition to any modern home. Sirius features trapezoid-shape steel legs, powder coated in matte black, as well as a beveled edge tabletop detail.
Sirius is named after the brightest star in the night sky visible from Earth- also called the Dog star. (We think your furry companions will love it as much as you do).
Several coats of water-based finish are sprayed on Sirius’s natural wood surface & add a layer of extra protection. The Sirius dining table was originally commissioned using superior walnut and was recently adapted as white oak. Available in a variety of species.
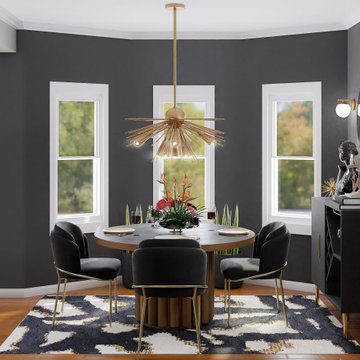
Black and gold are the perfect pair of colors for an Art Deco dining room as it can be kept simple or it could be elevated to something more luxurious. For this design, we chose something right in the middle to allow others to feel as though they could live in it without being afraid of anything being too fragile or even dramatic. The abstract rug perfectly frames the dining area tieing in those black and golds but bringing in a pop of color with the blues as well. A black and gold art deco chandelier really balances out the height of the table and chairs and gives the room that luxurious feel. A small wine cabinet was chosen as the sideboard' for this dining area so as not to overcrowd the space but still have it to serve a design purpose as well as functionality.
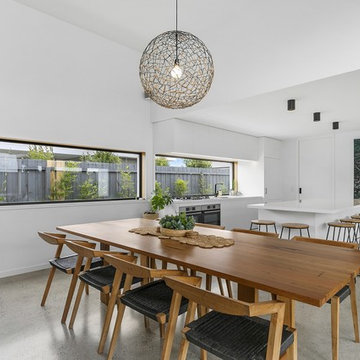
Immagine di una sala da pranzo aperta verso il soggiorno minimalista di medie dimensioni con pareti bianche e pavimento in cemento
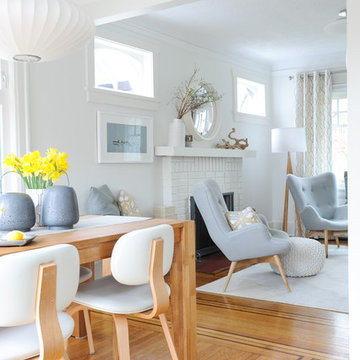
Our goal on this project was to make the main floor of this lovely early 20th century home in a popular Vancouver neighborhood work for a growing family of four. We opened up the space, both literally and aesthetically, with windows and skylights, an efficient layout, some carefully selected furniture pieces and a soft colour palette that lends a light and playful feel to the space. Our clients can hardly believe that their once small, dark, uncomfortable main floor has become a bright, functional and beautiful space where they can now comfortably host friends and hang out as a family. Interior Design by Lori Steeves of Simply Home Decorating Inc. Photos by Tracey Ayton Photography.
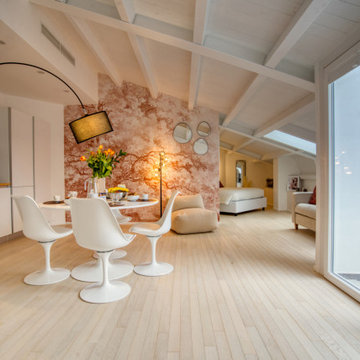
Restyling e Homestaging per valorizzazione immobiliare - Direzione artistica per la scelta di finiture e materiali, selezione e composizione kit arredo, gestione acquisti, allestimenti e homestaging
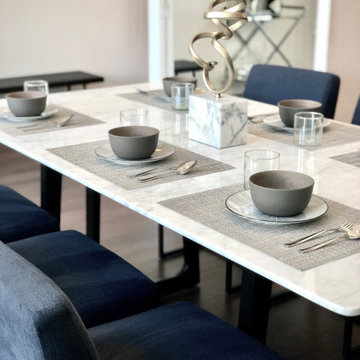
Esempio di una sala da pranzo aperta verso il soggiorno moderna di medie dimensioni con pareti bianche, parquet scuro, nessun camino, pavimento marrone e soffitto a volta
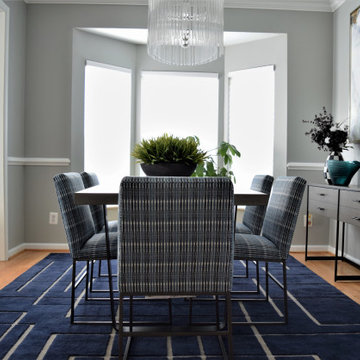
My client came to me needing a major update to his 1980's home. We painted the walls, added wainscoting, updated the window coverings in a crisp white Hunter Douglas Silhouette shade, and totally changed up the color palette throughout the main floor of his house. Navy blues, light grays, dark woods, and white lacquer now give a fresh, masculine vibe to his home.
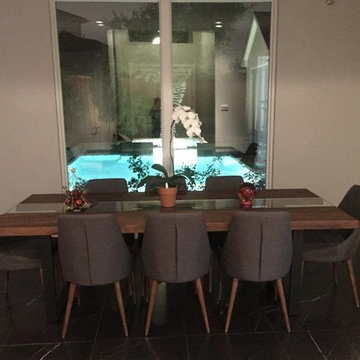
Immagine di un'ampia sala da pranzo minimalista chiusa con pareti grigie, pavimento in gres porcellanato, camino classico, cornice del camino piastrellata e pavimento nero
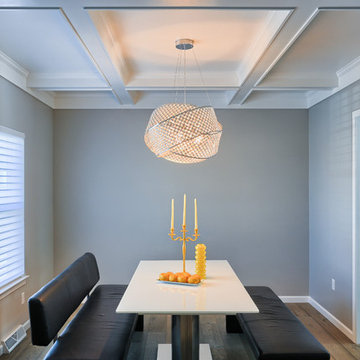
“You musn’t be afraid to sparkle a little brighter, darling!” A new challenge and a new look for Garman Builders…we enjoyed creating this clean design for a made-to-order home for a European home buyer.

Open concept interior includes blue kitchen island, fireplace clad in charred wood siding, and open riser stair of Eastern White Pine with Viewrail cable rail system and gallery stair wall - HLODGE - Unionville, IN - Lake Lemon - HAUS | Architecture For Modern Lifestyles (architect + photographer) - WERK | Building Modern (builder)
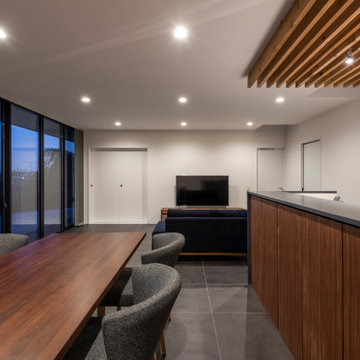
Ispirazione per una sala da pranzo aperta verso il soggiorno minimalista di medie dimensioni con pareti bianche, pavimento in gres porcellanato, nessun camino, pavimento nero, soffitto in carta da parati e carta da parati
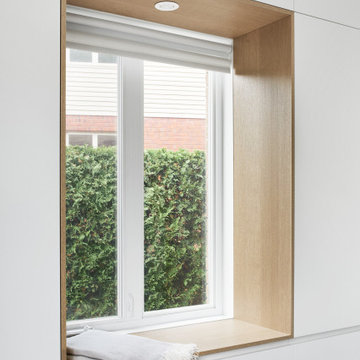
Ispirazione per un piccolo angolo colazione moderno con pareti bianche, pavimento con piastrelle in ceramica e pavimento grigio
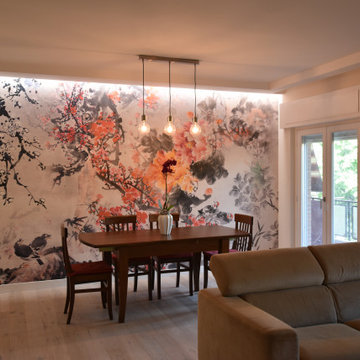
Esempio di una grande sala da pranzo minimalista chiusa con pareti beige, parquet chiaro, nessun camino e carta da parati
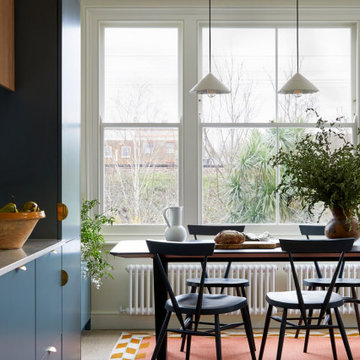
The kitchen-dining space.
Esempio di una sala da pranzo aperta verso la cucina minimalista di medie dimensioni con pareti beige e parquet chiaro
Esempio di una sala da pranzo aperta verso la cucina minimalista di medie dimensioni con pareti beige e parquet chiaro
Sale da Pranzo moderne - Foto e idee per arredare
8
