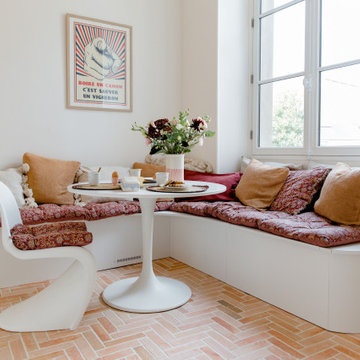Sale da Pranzo moderne - Foto e idee per arredare
Filtra anche per:
Budget
Ordina per:Popolari oggi
161 - 180 di 6.783 foto
1 di 3
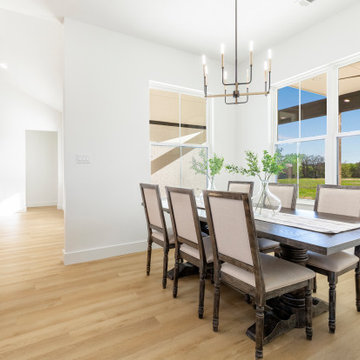
A classic select grade natural oak. Timeless and versatile. With the Modin Collection, we have raised the bar on luxury vinyl plank. The result is a new standard in resilient flooring. Modin offers true embossed in register texture, a low sheen level, a rigid SPC core, an industry-leading wear layer, and so much more.
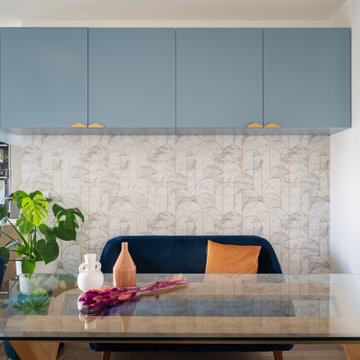
Ispirazione per una sala da pranzo moderna di medie dimensioni con carta da parati
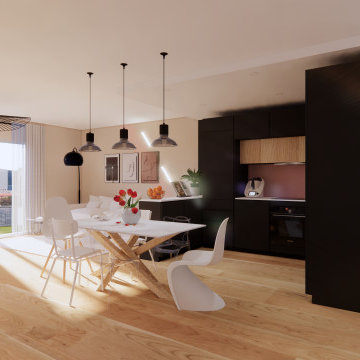
Table blanche
Pieds entre-croisés, bois, finitions naturelles
Chaises blanches dépareillées
Parquet finitions naturelles
Lampes suspendues, noires, esthétique industrielle
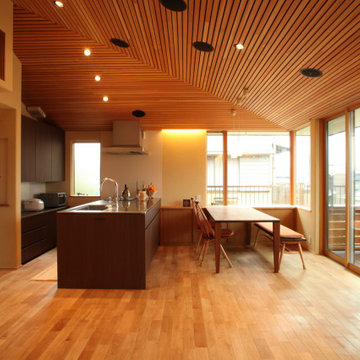
Foto di una sala da pranzo aperta verso il soggiorno minimalista di medie dimensioni con pareti bianche, pavimento in legno massello medio, nessun camino, pavimento beige e soffitto in perlinato
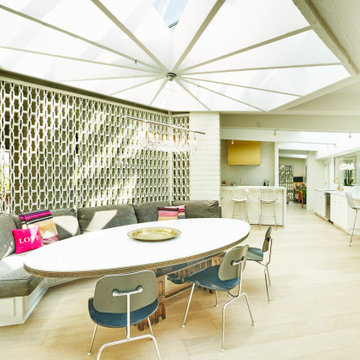
The decorative masonry wall screens the entry way from the dining area. The Dining Area centers under a refurbished custom skylight with a pinwheel design.
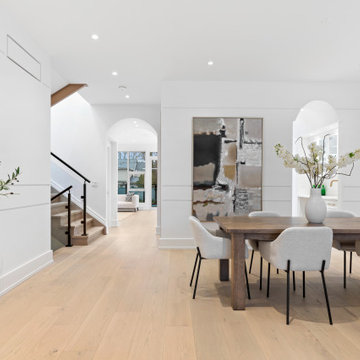
Idee per una grande sala da pranzo aperta verso la cucina minimalista con pareti bianche, parquet chiaro e pavimento beige
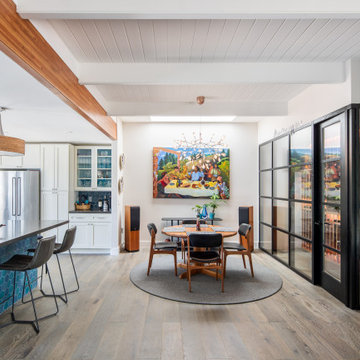
Ispirazione per una sala da pranzo aperta verso la cucina moderna di medie dimensioni con pareti bianche, parquet chiaro, pavimento grigio e travi a vista
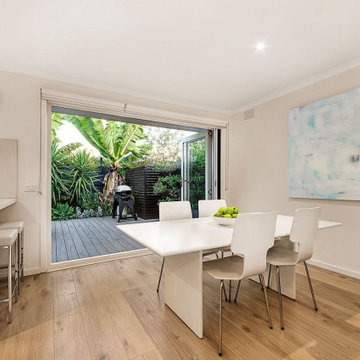
Idee per una piccola sala da pranzo aperta verso la cucina moderna con pareti bianche, parquet chiaro e pavimento beige
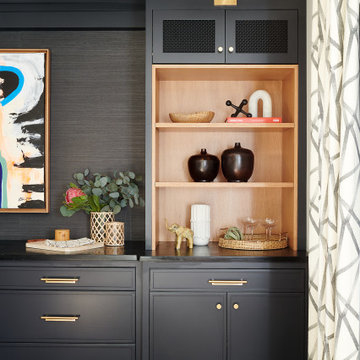
Modern and moody dining room blends textures with bold statement art.
Idee per una sala da pranzo moderna chiusa e di medie dimensioni con pareti bianche, parquet chiaro, nessun camino e pavimento marrone
Idee per una sala da pranzo moderna chiusa e di medie dimensioni con pareti bianche, parquet chiaro, nessun camino e pavimento marrone
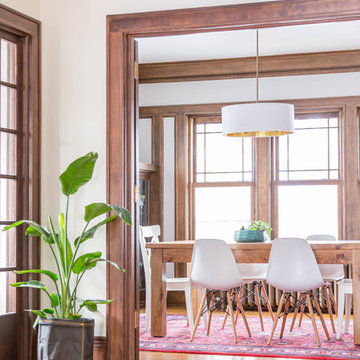
Esempio di una sala da pranzo aperta verso la cucina moderna di medie dimensioni con pareti bianche, parquet chiaro, nessun camino e pavimento marrone
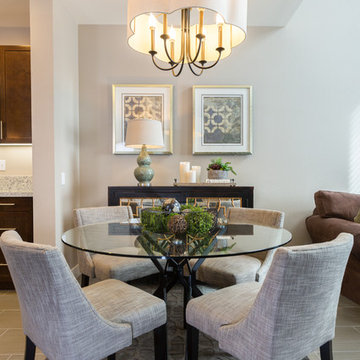
Mike Sage Photography
Foto di una piccola sala da pranzo aperta verso la cucina moderna con pareti beige, pavimento in gres porcellanato e nessun camino
Foto di una piccola sala da pranzo aperta verso la cucina moderna con pareti beige, pavimento in gres porcellanato e nessun camino

‘Oh What A Ceiling!’ ingeniously transformed a tired mid-century brick veneer house into a suburban oasis for a multigenerational family. Our clients, Gabby and Peter, came to us with a desire to reimagine their ageing home such that it could better cater to their modern lifestyles, accommodate those of their adult children and grandchildren, and provide a more intimate and meaningful connection with their garden. The renovation would reinvigorate their home and allow them to re-engage with their passions for cooking and sewing, and explore their skills in the garden and workshop.
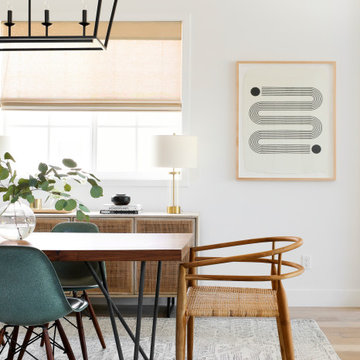
Immagine di una grande sala da pranzo moderna con pareti bianche e parquet chiaro
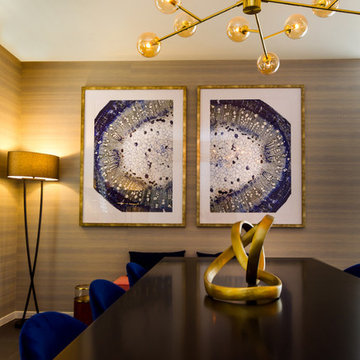
Erika Meyer
Foto di una grande sala da pranzo aperta verso il soggiorno minimalista con pavimento con piastrelle in ceramica e pavimento grigio
Foto di una grande sala da pranzo aperta verso il soggiorno minimalista con pavimento con piastrelle in ceramica e pavimento grigio
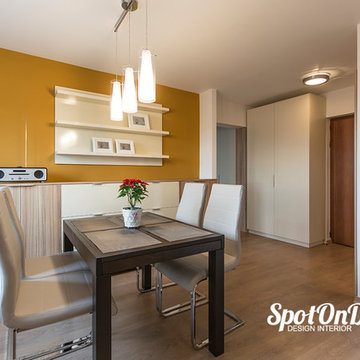
Mobilier dining spatios, realizat pe comanda avand finisaje de lemn fibros cu alb.
Photo by SpotOnDesign
Esempio di una piccola sala da pranzo aperta verso la cucina minimalista con pareti multicolore e parquet chiaro
Esempio di una piccola sala da pranzo aperta verso la cucina minimalista con pareti multicolore e parquet chiaro
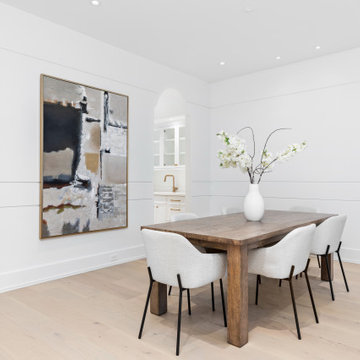
profiled drywall reveals, aria vent, hidden closet
Esempio di una sala da pranzo aperta verso la cucina moderna di medie dimensioni con pareti bianche e pavimento beige
Esempio di una sala da pranzo aperta verso la cucina moderna di medie dimensioni con pareti bianche e pavimento beige
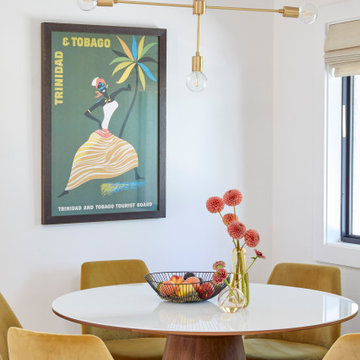
This artistic and design-forward family approached us at the beginning of the pandemic with a design prompt to blend their love of midcentury modern design with their Caribbean roots. With her parents originating from Trinidad & Tobago and his parents from Jamaica, they wanted their home to be an authentic representation of their heritage, with a midcentury modern twist. We found inspiration from a colorful Trinidad & Tobago tourism poster that they already owned and carried the tropical colors throughout the house — rich blues in the main bathroom, deep greens and oranges in the powder bathroom, mustard yellow in the dining room and guest bathroom, and sage green in the kitchen. This project was featured on Dwell in January 2022.
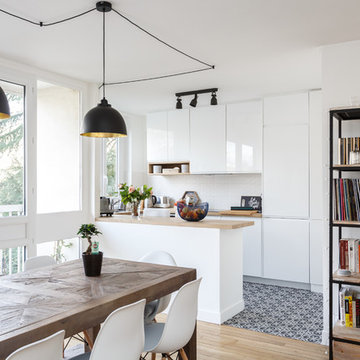
Réunir deux appartements pour une famille qui s'agrandit.
Alexis et Romina ont fait l'acquisition de l'appartement voisin au leur dans le but d'agrandir la surface de vie de leur nouvelle famille. Nous avons défoncé la cloison qui liait les deux appartements. A la place, nous avons installé une verrière, en guise de séparation légère entre la salle à manger et la cuisine. Nous avons fini le chantier 15 jours avant afin de leur permettre de fêter Noël chez eux.
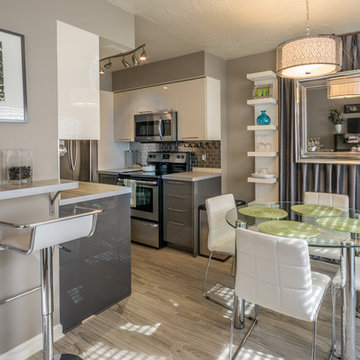
A 1960's townhouse is brought into vogue through use of neutral grey & white tone on tone surfaces. The dropped ceiling in the kitchen was raised, as allowed by plumbing, to give a more open feel to the petite kitchen. Glass and mirror keep things clean and uncluttered. Furniture affixed to the walls creates usable space without heavy furniture, which would cramp the space.
Sale da Pranzo moderne - Foto e idee per arredare
9
