Sale da Pranzo moderne con pavimento in gres porcellanato - Foto e idee per arredare
Filtra anche per:
Budget
Ordina per:Popolari oggi
121 - 140 di 1.952 foto
1 di 3
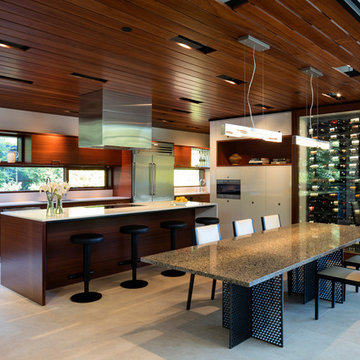
Custom Granite & Steel Dining Table - Photo: Paul Warchol
Ispirazione per una sala da pranzo aperta verso la cucina moderna con pareti bianche, pavimento in gres porcellanato, camino bifacciale, cornice del camino in cemento e pavimento beige
Ispirazione per una sala da pranzo aperta verso la cucina moderna con pareti bianche, pavimento in gres porcellanato, camino bifacciale, cornice del camino in cemento e pavimento beige
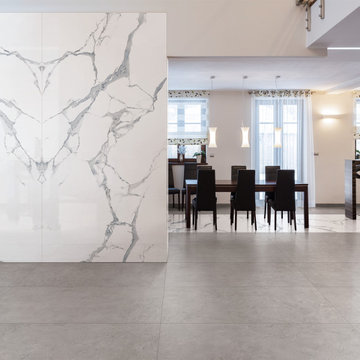
Pure expression of timeless charm and Italian elegance, Statuario Select stands out for this dazzling color, a white mother-of-pearl white shade with gray veins that cross its surface. The bright and delicate tone allows to obtain monochromatic surfaces of great impact in various environments.
For an essential and decisive architecture, Grigio Select is inspired by the urban style, offering timeless and unlimited surfaces.
A collection with a refined taste, not subject to cyclical trends.
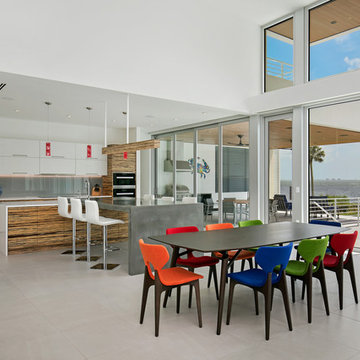
Ryan Gamma
Idee per un'ampia sala da pranzo aperta verso il soggiorno minimalista con pareti bianche, pavimento in gres porcellanato, camino lineare Ribbon, cornice del camino in pietra e pavimento grigio
Idee per un'ampia sala da pranzo aperta verso il soggiorno minimalista con pareti bianche, pavimento in gres porcellanato, camino lineare Ribbon, cornice del camino in pietra e pavimento grigio
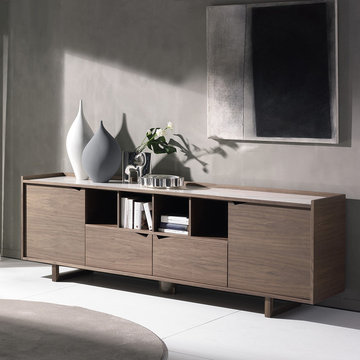
Sistema Wing sideboard with structure veneered canaletto walnut. Base in solid wood. Top, doors, drawers and shelves veneered. Top veneered or Laminam® (ceramic with marble effect). Available finishings: WG wengé, NK canaletto walnut
Made in Italy
Call 1-800-880-7154 for a quote
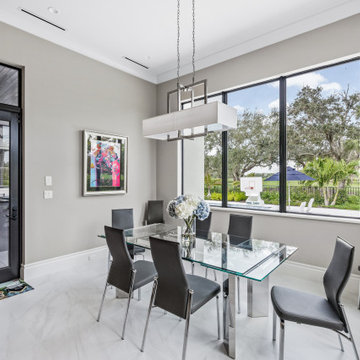
Esempio di una sala da pranzo aperta verso la cucina minimalista di medie dimensioni con pareti grigie, pavimento in gres porcellanato e pavimento bianco
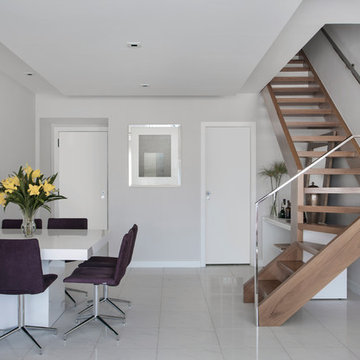
MCA estudio
Ispirazione per una piccola sala da pranzo aperta verso il soggiorno minimalista con pavimento in gres porcellanato, pavimento bianco e pareti grigie
Ispirazione per una piccola sala da pranzo aperta verso il soggiorno minimalista con pavimento in gres porcellanato, pavimento bianco e pareti grigie
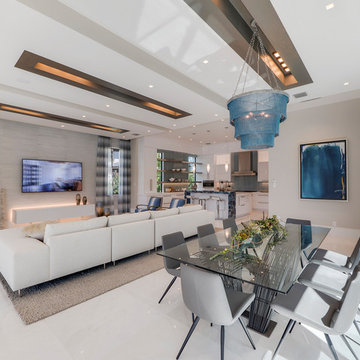
Esempio di una grande sala da pranzo aperta verso il soggiorno minimalista con pareti beige, pavimento in gres porcellanato, nessun camino e pavimento bianco
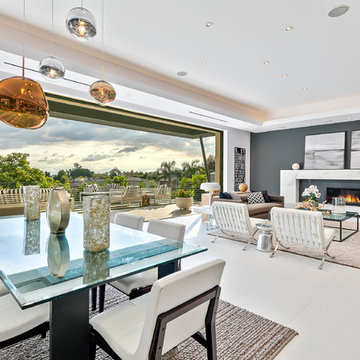
Immagine di una grande sala da pranzo aperta verso il soggiorno minimalista con pareti grigie, pavimento in gres porcellanato, nessun camino e pavimento bianco
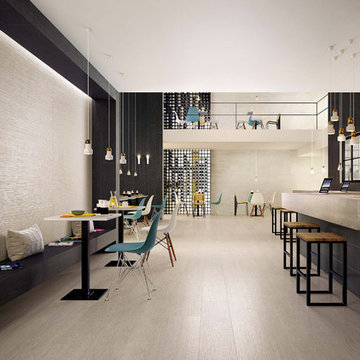
Photo Credit: Atlas Concorde Ceramiche
Tileshop
16216 Raymer Street
Van Nuys, CA 91406
Other California Locations: Berkeley and San Jose
Immagine di una sala da pranzo moderna con pareti bianche e pavimento in gres porcellanato
Immagine di una sala da pranzo moderna con pareti bianche e pavimento in gres porcellanato
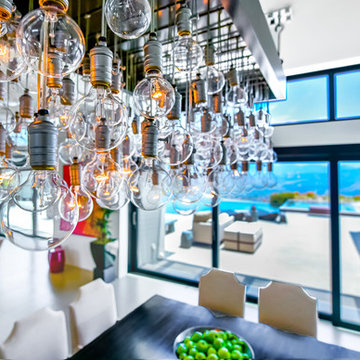
Dining with a view.
Photo credit: The Boutique Real Estate Group www.TheBoutiqueRE.com
Foto di un'ampia sala da pranzo aperta verso il soggiorno minimalista con pareti bianche e pavimento in gres porcellanato
Foto di un'ampia sala da pranzo aperta verso il soggiorno minimalista con pareti bianche e pavimento in gres porcellanato
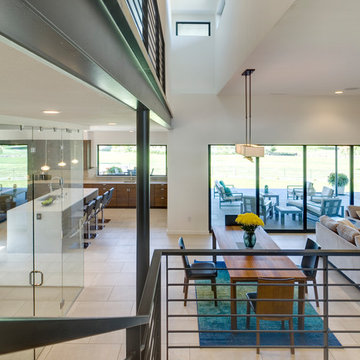
Steve Keating
Ispirazione per una sala da pranzo aperta verso il soggiorno minimalista di medie dimensioni con pareti bianche, pavimento in gres porcellanato, camino lineare Ribbon, cornice del camino in pietra e pavimento bianco
Ispirazione per una sala da pranzo aperta verso il soggiorno minimalista di medie dimensioni con pareti bianche, pavimento in gres porcellanato, camino lineare Ribbon, cornice del camino in pietra e pavimento bianco
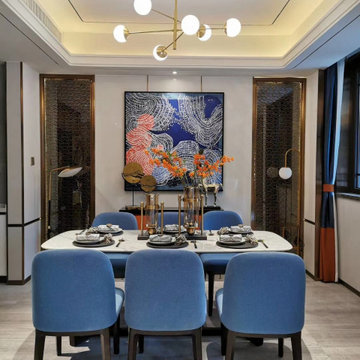
Blue accents throughout this condo reflect the seaside location.
Foto di una piccola sala da pranzo moderna chiusa con pareti beige, pavimento in gres porcellanato, pavimento beige, soffitto ribassato e carta da parati
Foto di una piccola sala da pranzo moderna chiusa con pareti beige, pavimento in gres porcellanato, pavimento beige, soffitto ribassato e carta da parati
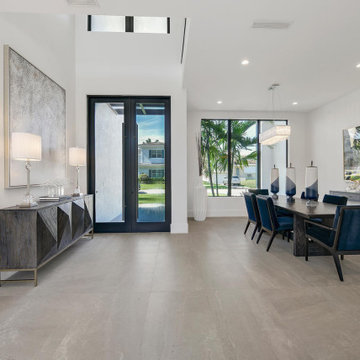
Idee per una sala da pranzo aperta verso il soggiorno moderna con pareti bianche, pavimento in gres porcellanato e pavimento beige
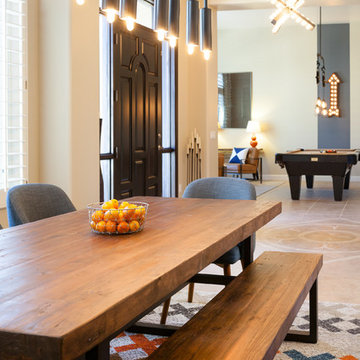
James Stewart
Idee per una grande sala da pranzo aperta verso il soggiorno minimalista con pareti beige e pavimento in gres porcellanato
Idee per una grande sala da pranzo aperta verso il soggiorno minimalista con pareti beige e pavimento in gres porcellanato
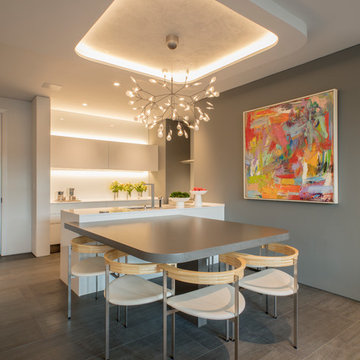
The POLIFORM kitchen is all white flat cabinets, undercounter drawer refrigerators and glass/stainless steel appliances. The backsplashes are back-painted glass, with LED cove lighting. The countertops are quartz. The dining table is made of the same quartz material as the countertops, in a different color. Its shape is extruded from the shape of the light cove above it.
Photography: Geoffrey Hodgdon
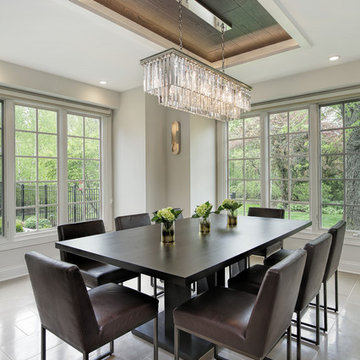
Eating Area
Idee per un'ampia sala da pranzo aperta verso il soggiorno minimalista con pavimento in gres porcellanato e pavimento beige
Idee per un'ampia sala da pranzo aperta verso il soggiorno minimalista con pavimento in gres porcellanato e pavimento beige
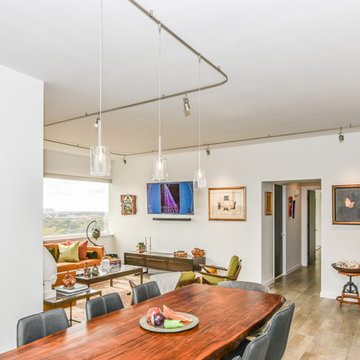
Houston Interior Designer Lisha Maxey took this Museum District condo from the dated, mirrored walls of the 1980s to Mid Century Modern with a gallery look featuring the client's art collection.
"The place was covered with glued-down, floor-to-ceiling mirrors," says Lisha Maxey, senior designer for Homescapes of Houston and principal at LGH Design Services in Houston. "When we took them off the walls, the walls came apart. We ended up taking them down to the studs."
The makeover took six months to complete, primarily because of strict condo association rules that only gave the Houston interior designers very limited access to the elevator - through which all materials and team members had to go.
"Monday through Friday, we could only be noisy from 10 a.m. to 2 p.m., and if we had to do something extra loud, like sawing or drilling, we had to schedule it with the management and they had to communicate that to the condo owners. So it was just a lot of coordination. But a lot of Inner City Loopers live in these kinds of buildings, so we're used to handling that kind of thing."
The client, a child psychiatrist in her 60s, recently moved to Houston from northeast Texas to be with friends. After being widowed three years ago, she decided it was time to let go of the traditionally styled estate that wasn't really her style anyway. An avid diver who has traveled around the world to pursue her passion, she has amassed a large collection of art from her travels. Downsizing to 1,600 feet and wanting to go more contemporary, she wanted the display - and the look - more streamlined.
"She wanted clean lines and muted colors, with the main focus being her artwork," says Maxey. "So we made the space a palette for that."
Enter the white, gallery-grade paint she chose for the walls: "It's halfway between satin and flat," explains Maxey. "It's not glossy and it's not chalky - just very smooth and clean."
Adding to the gallery theme is the satin nickel track lighting with lamps aimed to highlight pieces of art. "This lighting has no wires," notes Maxey. "It's powered by a positive and negative conduit."
The new flooring throughout is a blended-grey porcelain tile that looks like wood planks. "It's gorgeous, natural-looking and combines all the beauty of wood with the durability of tile," says Maxey. "We used it throughout the condo to unify the space."
After Maxey started looking at the client's bright, vibrant, colorful artwork, she felt the palette couldn't stay as muted anymore. Hence the Mid Century Modern orange leather sofas from West Elm and bright green chairs from Joybird, plus the throw pillows in different textures, patterns and shades of gold, orange and green.
The concave lines of the Danish-inspired chairs, she notes, help them look beautiful from all the way around - a key to designing spaces for loft living.
"The table in the living room is very interesting," notes Maxey. "It was handmade for the client in 1974 and has a signature on it from the artist. She was adamant about including the piece, which has all these hand-painted black-and-white art tiles on the top. I took one look at it and said 'It's not really going to go.'"
However, after cutting 6 inches off the bottom and making it look a little distressed, the table ended up being the perfect complement to the sofas.
The dining room table - from Design Within Reach - is a solid piece of mahogany, the chair upholstery a mix of grey velvet and leather and the legs a shiny brass. "The side chairs are leather and the end ones are velvet," says Maxey. "It's a nice textural mix that lends depth and texture."
Over the table hang Fast Jack Saluti pendant lights from Edge Lighting.
The galley kitchen, meanwhile, has been lightened and brightened, with white quartz countertops and backsplashes mimicking the look of Carrara marble, stainless steel appliances and a velvet green bench seat for a punch of color. The cabinets are painted a cool grey color called "Silverplate."
The two bathrooms have been updated with contemporary white vanities and vessel sinks and the master bath now features a walk-in shower tiled in Dolomite white marble (the floor is Bianco Carrara marble mosaic, done in a herringbone pattern.
In the master bedroom, Homescapes of Houston knocked down a wall between two smaller closets with swing doors to make one large walk-in closet with pocket doors. The closet in the guest bedroom also came out 13 more inches.
The client's artwork throughout personalizes the space and tells the story of a life. There's a huge bowl of shells from the client's diving adventures, framed art from her child psychiatry patients and a 16th century wood carving from a monastery that's been in her family forever.
"Her collection is quite impressive," says Maxey. "There's even a framed piece of autographed songs written by John Lennon." (You can see this black-framed piece of art on the wall in the photo above of two green chairs).
"We're extremely happy with how the project turned out, and so is the client," says Maxey. "No expense was spared for her. It was a labor of love and we were excited to do it."
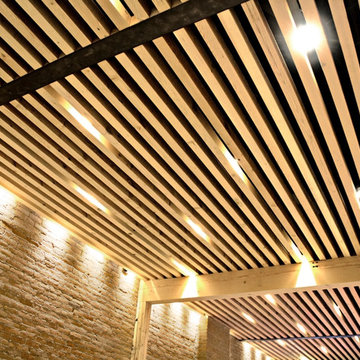
Brock Spain
Ispirazione per una sala da pranzo aperta verso la cucina minimalista di medie dimensioni con pavimento in gres porcellanato
Ispirazione per una sala da pranzo aperta verso la cucina minimalista di medie dimensioni con pavimento in gres porcellanato
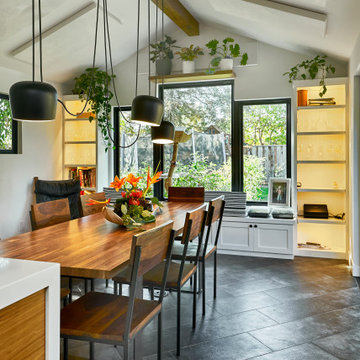
The dining room continues the line of the kitchen island, while large black-framed windows call attention to the landscape outside. Lit shelving flanks the windows and offers showcased storage, while the window seat provides hidden storage.
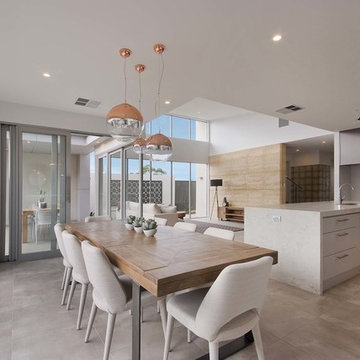
Ispirazione per una grande sala da pranzo minimalista con pareti bianche e pavimento in gres porcellanato
Sale da Pranzo moderne con pavimento in gres porcellanato - Foto e idee per arredare
7