Sale da Pranzo moderne con pavimento in gres porcellanato - Foto e idee per arredare
Filtra anche per:
Budget
Ordina per:Popolari oggi
81 - 100 di 1.952 foto
1 di 3
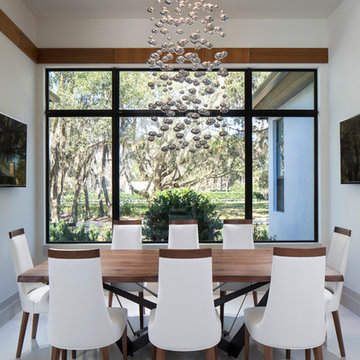
Esempio di una sala da pranzo moderna di medie dimensioni con pareti bianche, pavimento in gres porcellanato, nessun camino e pavimento bianco
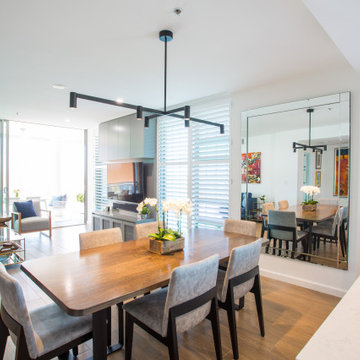
Open plan living with kitchen, dining and lounge opening onto balcony.
Idee per un'ampia sala da pranzo aperta verso il soggiorno moderna con pareti bianche, pavimento in gres porcellanato e pavimento marrone
Idee per un'ampia sala da pranzo aperta verso il soggiorno moderna con pareti bianche, pavimento in gres porcellanato e pavimento marrone
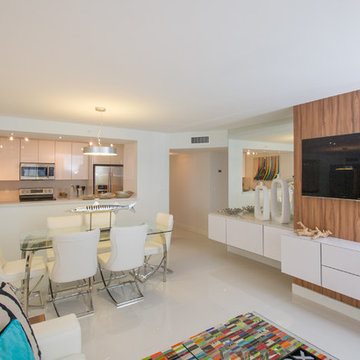
A Waylett Photography
Esempio di una piccola sala da pranzo aperta verso la cucina moderna con pareti bianche, pavimento in gres porcellanato, nessun camino e pavimento bianco
Esempio di una piccola sala da pranzo aperta verso la cucina moderna con pareti bianche, pavimento in gres porcellanato, nessun camino e pavimento bianco
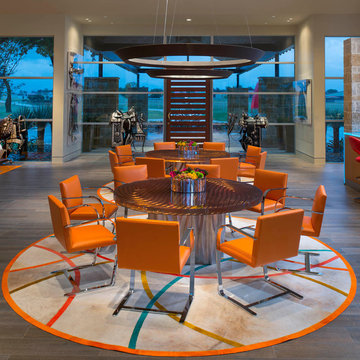
Danny Piassick
Immagine di un'ampia sala da pranzo aperta verso la cucina minimalista con pareti beige, pavimento in gres porcellanato, camino bifacciale e cornice del camino in pietra
Immagine di un'ampia sala da pranzo aperta verso la cucina minimalista con pareti beige, pavimento in gres porcellanato, camino bifacciale e cornice del camino in pietra
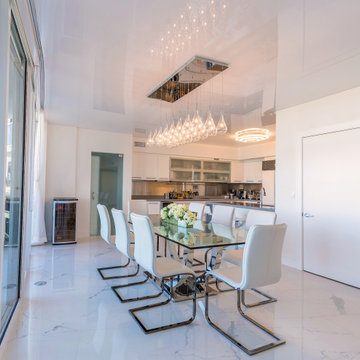
Hanging lights make any stretch ceiling look refined
Idee per una sala da pranzo aperta verso la cucina minimalista con pareti bianche, pavimento in gres porcellanato, pavimento bianco e soffitto in carta da parati
Idee per una sala da pranzo aperta verso la cucina minimalista con pareti bianche, pavimento in gres porcellanato, pavimento bianco e soffitto in carta da parati
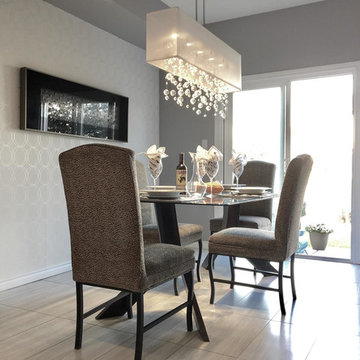
Foto di una sala da pranzo aperta verso la cucina minimalista di medie dimensioni con pareti grigie, pavimento in gres porcellanato, nessun camino e pavimento grigio
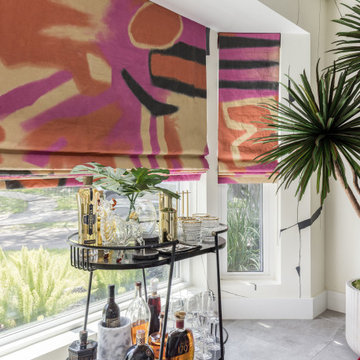
Our client craved bold color in this space, while maintaining a cool mid-century vibe. We brought in the graphic wallpaper and custom roman shade fabric, lighting, artwork and furnishings
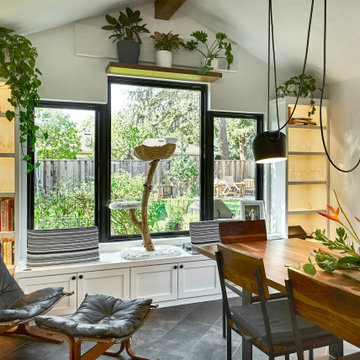
The dining room and outdoor patio are natural extensions of this open kitchen. Laying the tile flooring on a diagonal creates movement and interest. The cat tree may be the best seat in the house with its perched view of the backyard.
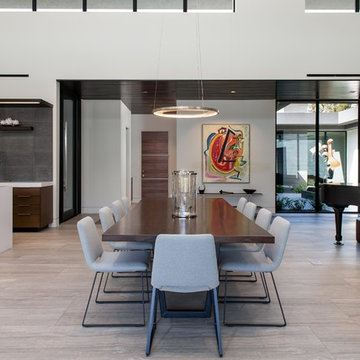
Esempio di una grande sala da pranzo aperta verso il soggiorno minimalista con pareti bianche, nessun camino, pavimento in gres porcellanato e pavimento grigio
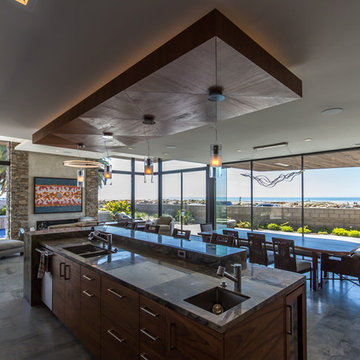
Immagine di un'ampia sala da pranzo aperta verso il soggiorno minimalista con pareti bianche, pavimento in gres porcellanato, camino lineare Ribbon, cornice del camino in pietra e pavimento grigio
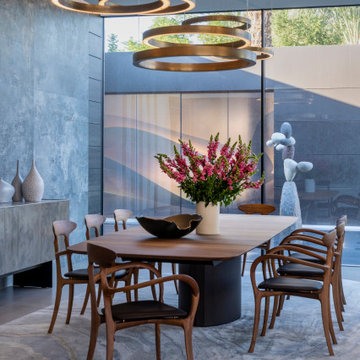
Serenity Indian Wells luxury home modern dining room. Photo by William MacCollum.
Esempio di un'ampia sala da pranzo aperta verso il soggiorno minimalista con pareti grigie, pavimento in gres porcellanato, pavimento bianco e soffitto ribassato
Esempio di un'ampia sala da pranzo aperta verso il soggiorno minimalista con pareti grigie, pavimento in gres porcellanato, pavimento bianco e soffitto ribassato
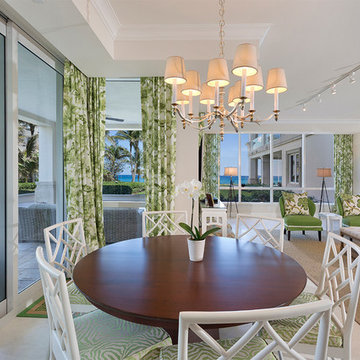
Dinette
Ispirazione per una sala da pranzo aperta verso la cucina moderna di medie dimensioni con pareti bianche, pavimento in gres porcellanato, nessun camino e pavimento beige
Ispirazione per una sala da pranzo aperta verso la cucina moderna di medie dimensioni con pareti bianche, pavimento in gres porcellanato, nessun camino e pavimento beige
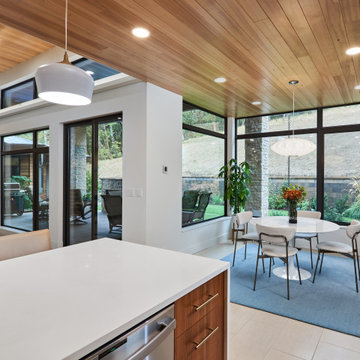
Foto di un angolo colazione moderno di medie dimensioni con pareti bianche, pavimento in gres porcellanato, pavimento beige e soffitto in legno
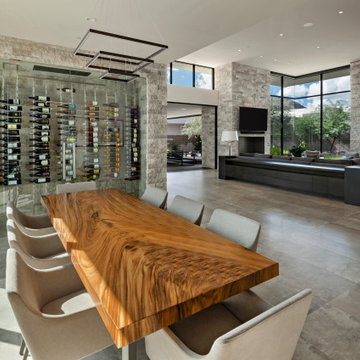
Modern Retreat is one of a four home collection located in Paradise Valley, Arizona. The site, formerly home to the abandoned Kachina Elementary School, offered remarkable views of Camelback Mountain. Nestled into an acre-sized, pie shaped cul-de-sac, the site’s unique challenges came in the form of lot geometry, western primary views, and limited southern exposure. While the lot’s shape had a heavy influence on the home organization, the western views and the need for western solar protection created the general massing hierarchy.
The undulating split-faced travertine stone walls both protect and give a vivid textural display and seamlessly pass from exterior to interior. The tone-on-tone exterior material palate was married with an effective amount of contrast internally. This created a very dynamic exchange between objects in space and the juxtaposition to the more simple and elegant architecture.
Maximizing the 5,652 sq ft, a seamless connection of interior and exterior spaces through pocketing glass doors extends public spaces to the outdoors and highlights the fantastic Camelback Mountain views.
Project Details // Modern Retreat
Architecture: Drewett Works
Builder/Developer: Bedbrock Developers, LLC
Interior Design: Ownby Design
Photographer: Thompson Photographic

The re-imagined living and dining room areas flank a dramatic visual axis to the view of the San Francisco Bay beyond. Like many contemporary clients, the owners did not want a large formal living room and preferred a smaller sitting area. The newly added upper clerestory roof adds height and light while the new cedar ceiling planks go from inside to outside.
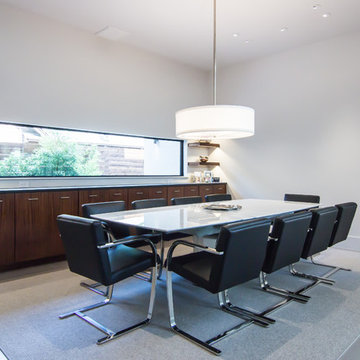
View of the formal dining room.
Idee per una grande sala da pranzo aperta verso la cucina minimalista con pareti bianche, pavimento in gres porcellanato, pavimento beige e nessun camino
Idee per una grande sala da pranzo aperta verso la cucina minimalista con pareti bianche, pavimento in gres porcellanato, pavimento beige e nessun camino
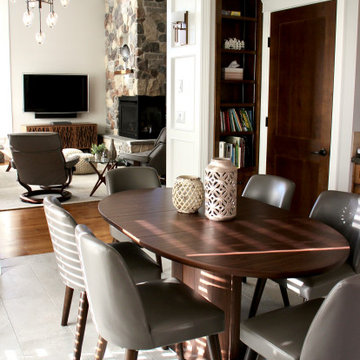
A view looking from the kitchen into the living room.
Idee per una grande sala da pranzo moderna con pavimento in gres porcellanato e pavimento grigio
Idee per una grande sala da pranzo moderna con pavimento in gres porcellanato e pavimento grigio
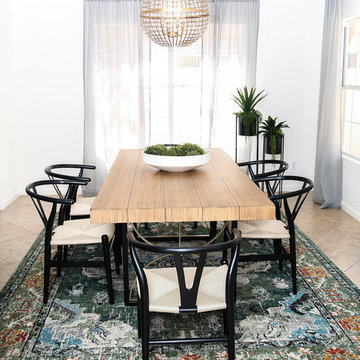
Added lighting, new furniture, wishbone chairs and simple styling will go a long way. Rug adds color with the bright white walls and ceiling.
Foto di una sala da pranzo aperta verso il soggiorno minimalista di medie dimensioni con pareti bianche, pavimento in gres porcellanato, nessun camino e pavimento beige
Foto di una sala da pranzo aperta verso il soggiorno minimalista di medie dimensioni con pareti bianche, pavimento in gres porcellanato, nessun camino e pavimento beige
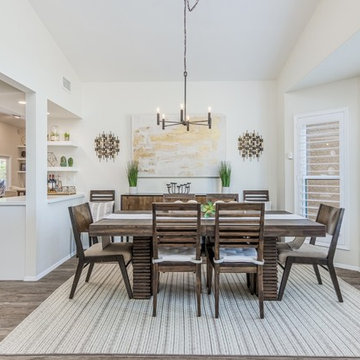
At our San Salvador project, we did a complete kitchen remodel, redesigned the fireplace in the living room and installed all new porcelain wood-looking tile throughout.
Before the kitchen was outdated, very dark and closed in with a soffit lid and old wood cabinetry. The fireplace wall was original to the home and needed to be redesigned to match the new modern style. We continued the porcelain tile from an earlier phase to go into the newly remodeled areas. We completely removed the lid above the kitchen, creating a much more open and inviting space. Then we opened up the pantry wall that previously closed in the kitchen, allowing a new view and creating a modern bar area.
The young family wanted to brighten up the space with modern selections, finishes and accessories. Our clients selected white textured laminate cabinetry for the kitchen with marble-looking quartz countertops and waterfall edges for the island with mid-century modern barstools. For the backsplash, our clients decided to do something more personalized by adding white marble porcelain tile, installed in a herringbone pattern. In the living room, for the new fireplace design we moved the TV above the firebox for better viewing and brought it all the way up to the ceiling. We added a neutral stone-looking porcelain tile and floating shelves on each side to complete the modern style of the home.
Our clients did a great job furnishing and decorating their house, it almost felt like it was staged which we always appreciate and love.
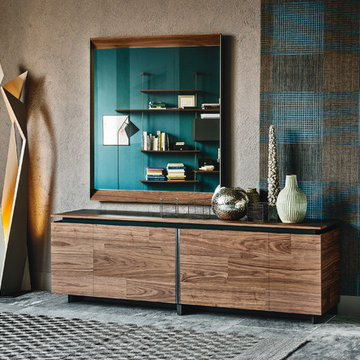
Europa Designer Buffet is a product of minimalist design and scrupulous attention to the way it is meant to be used. Designed by Andrea Lucatello for Cattelan Italia and manufactured in Italy, Europa Sideboard responds to the need for timelessness and spacious storing capacities.
Europa Buffet features sliding doors and is available in burned oak, Canaletto walnut, glossy oyster or graphite wood. On the interior, Europa Sideboard features matte graphite structure and clear glass shelves.
Sale da Pranzo moderne con pavimento in gres porcellanato - Foto e idee per arredare
5