Sala da Pranzo
Filtra anche per:
Budget
Ordina per:Popolari oggi
161 - 180 di 1.618 foto
1 di 3
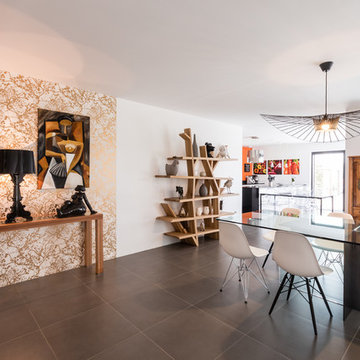
Salle à manger lumineuse avec ouverture sur la cuisine pour cette maison passive
Foto di una grande sala da pranzo aperta verso il soggiorno moderna con pareti bianche, pavimento con piastrelle in ceramica e pavimento grigio
Foto di una grande sala da pranzo aperta verso il soggiorno moderna con pareti bianche, pavimento con piastrelle in ceramica e pavimento grigio
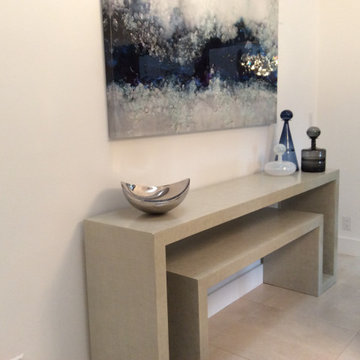
Modern Dining Room with gorgeous pops of blue, natural tones and a stunning chandelier.
Just the Right Piece
Warren, NJ 07059
Idee per una piccola sala da pranzo minimalista chiusa con pareti bianche, pavimento con piastrelle in ceramica, pavimento grigio e soffitto a volta
Idee per una piccola sala da pranzo minimalista chiusa con pareti bianche, pavimento con piastrelle in ceramica, pavimento grigio e soffitto a volta
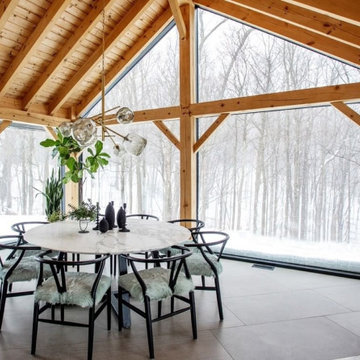
The dining space in this home embodies the perfect fusion of rustic charm and modern sophistication. As you step into the room, your attention is immediately drawn to the breathtaking floor-to-ceiling windows that surround the space, allowing an abundance of natural light to flood the room. These expansive windows create a seamless connection between the interior and the outdoor surroundings, offering panoramic views of the picturesque landscape.
The design of the dining space is characterized by a captivating contrast of elements. The black trim framing the windows and doorways adds a bold and contemporary touch, creating a striking visual frame that accentuates the beauty of the outdoor scenery. This black trim continues throughout the room, tying the design together.
One notable feature in the dining space is the presence of rustic ceiling beams. These weathered and textured beams bring a touch of warmth and natural authenticity to the room. They serve as a visual anchor, adding a rustic charm that complements the modern elements of the space.
The attention to detail extends to the floor, where a black monolith kul grilles floor vent cover is seamlessly integrated. This vent cover not only serves its functional purpose but also adds a touch of elegance and continuity to the design. Its black monolith finish harmonizes with the black trim, creating a cohesive and polished look.
The dining area itself is furnished with a stylish and contemporary dining table and chairs. The materials and finishes are carefully selected to blend with the overall aesthetic of the space. The combination of sleek lines, rich wood tones, and possibly some metal accents creates a captivating juxtaposition of rustic and modern elements.
The overall ambiance of the dining space is one of sophistication. The interplay between rustic ceiling beams, floor-to-ceiling windows, black trim, and the kul grilles floor vent cover creates a visually stunning and inviting atmosphere. It is a space where the homeowners can enjoy meals while being surrounded by the beauty of nature, basking in the seamless integration of rustic and modern design elements.
The attention to detail extends to the floor, where a black monolith kul grilles floor vent cover is seamlessly integrated. This vent cover not only serves its functional purpose but also adds a touch of elegance and continuity to the design. Its black monolith finish harmonizes with the black trim, creating a cohesive and polished look.
The dining area itself is furnished with a stylish and contemporary dining table and chairs. The materials and finishes are carefully selected to blend with the overall aesthetic of the space. The combination of sleek lines, rich wood tones, and possibly some metal accents creates a captivating juxtaposition of rustic and modern elements.
The overall ambiance of the dining space is one of sophistication. The interplay between rustic ceiling beams, floor-to-ceiling windows, black trim, and the kul grilles floor vent cover creates a visually stunning and inviting atmosphere. It is a space where the homeowners can enjoy meals while being surrounded by the beauty of nature, basking in the seamless integration of rustic and modern design elements.
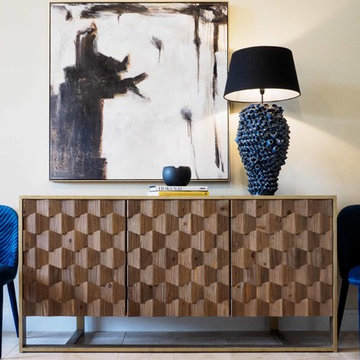
Blue and white open plan dining and living room by Belson Design
Immagine di una sala da pranzo aperta verso il soggiorno moderna di medie dimensioni con pavimento con piastrelle in ceramica
Immagine di una sala da pranzo aperta verso il soggiorno moderna di medie dimensioni con pavimento con piastrelle in ceramica
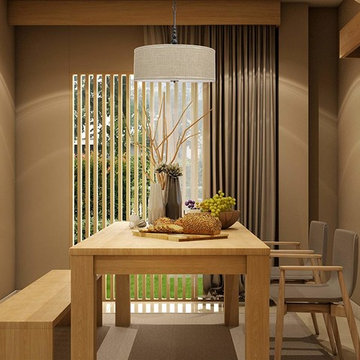
The slick, modern Adelade 22" chandelier would look great in a foyer, over a dining table, staircase or full-sized kitchen. It features a beautiful sand linen drum shade, contemporary 5-orb design and tempered glass diffuser in an oil rubbed bronze finish. Displaying a luxurious look and feel, Adelade is suitable for contemporary or modern industrial interior and also comes in a brushed nickel finish that fits well in warm or classic decor.
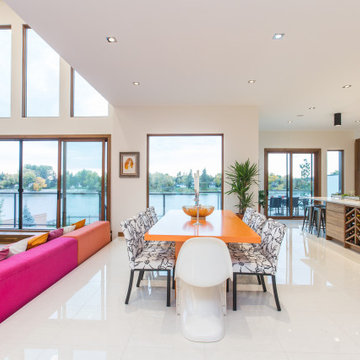
Foto di una sala da pranzo aperta verso il soggiorno minimalista con pareti bianche, pavimento con piastrelle in ceramica e pavimento bianco
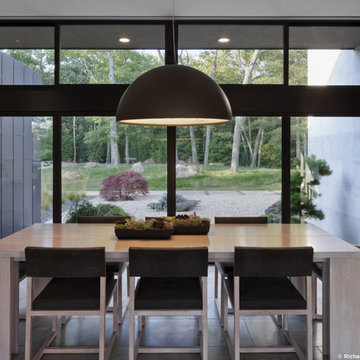
Idee per una grande sala da pranzo aperta verso la cucina minimalista con pareti grigie, pavimento con piastrelle in ceramica e nessun camino
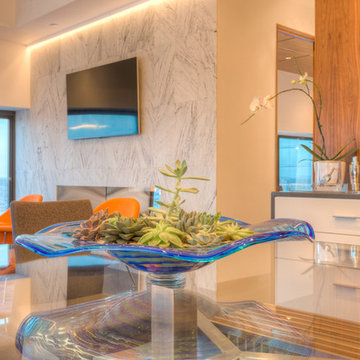
Modern Penthouse
Kansas City, MO
- High End Modern Design
- Glass Floating Wine Case
- Plaid Italian Mosaic
- Custom Designer Closet
Wesley Piercy, Haus of You Photography
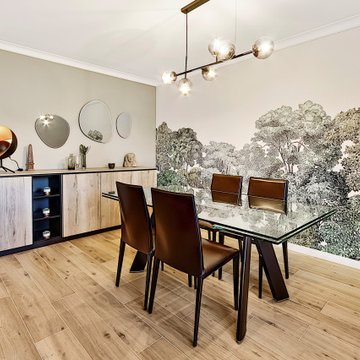
Idee per una sala da pranzo aperta verso il soggiorno minimalista con pareti verdi, pavimento con piastrelle in ceramica, pavimento beige e carta da parati
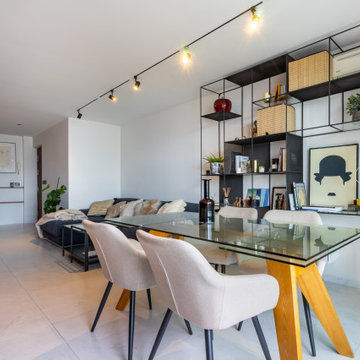
Salón comedor
Idee per una sala da pranzo aperta verso il soggiorno moderna di medie dimensioni con pareti bianche, pavimento con piastrelle in ceramica, pavimento bianco e pareti in legno
Idee per una sala da pranzo aperta verso il soggiorno moderna di medie dimensioni con pareti bianche, pavimento con piastrelle in ceramica, pavimento bianco e pareti in legno
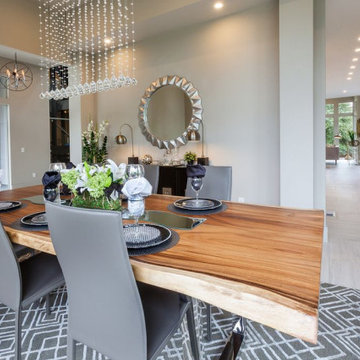
Foto di una sala da pranzo aperta verso la cucina moderna di medie dimensioni con pavimento con piastrelle in ceramica, pavimento grigio e soffitto a cassettoni
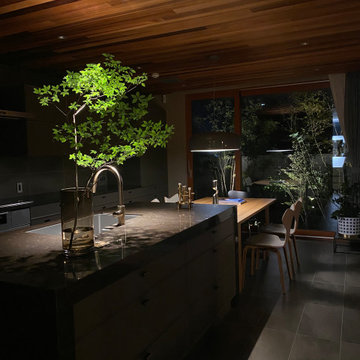
オーダーメイドキッチン
Esempio di una grande sala da pranzo aperta verso la cucina minimalista con pareti beige, pavimento con piastrelle in ceramica, pavimento grigio e soffitto in legno
Esempio di una grande sala da pranzo aperta verso la cucina minimalista con pareti beige, pavimento con piastrelle in ceramica, pavimento grigio e soffitto in legno
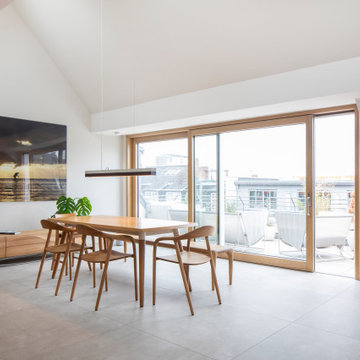
Neben der modernen und zeitlosen Optik ist an diesem Bild vor allem der Bodenaufbau interessant. Kritischer Untergrund aufgrund von schwingender Holzbalkendecke, geringer Traglast, niedriger Aufbauhöhe , Fußbodenheizung und dem großen quadratischen Ausgangsformat von 100x100cm bei einer Fliesenstärke von nur 6mm.
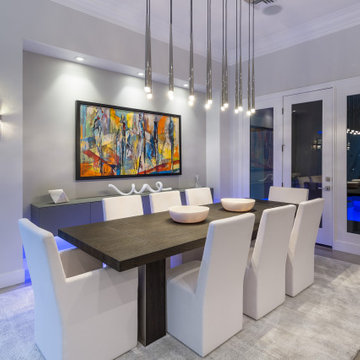
Foto di una sala da pranzo aperta verso il soggiorno minimalista di medie dimensioni con pareti grigie, pavimento con piastrelle in ceramica, nessun camino e pavimento grigio
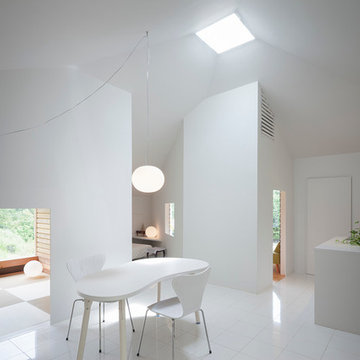
Photo by : 上田宏
Idee per una sala da pranzo moderna con pareti bianche, pavimento con piastrelle in ceramica, nessun camino e pavimento bianco
Idee per una sala da pranzo moderna con pareti bianche, pavimento con piastrelle in ceramica, nessun camino e pavimento bianco
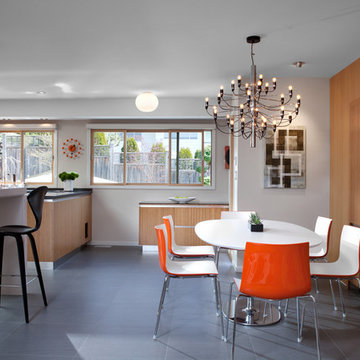
CCI Renovations/North Vancouver/Photos - Ema Peter
Featured on the cover of the June/July 2012 issue of Homes and Living magazine this interpretation of mid century modern architecture wow's you from every angle. The name of the home was coined "L'Orange" from the homeowners love of the colour orange and the ingenious ways it has been integrated into the design.
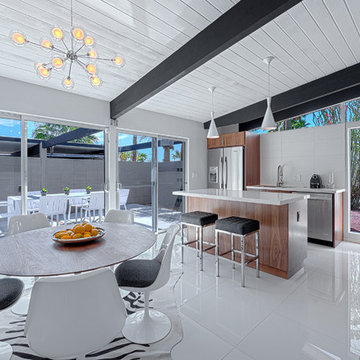
fully renovated Dining Room / Kitchen in an original Mid-century Home in Palm Springs
Idee per una sala da pranzo aperta verso la cucina moderna di medie dimensioni con pareti bianche e pavimento con piastrelle in ceramica
Idee per una sala da pranzo aperta verso la cucina moderna di medie dimensioni con pareti bianche e pavimento con piastrelle in ceramica
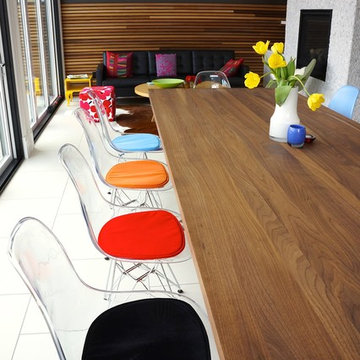
Clear Eames Eiffel side chair with colourful cushions mix & match coloured cushions.
Ispirazione per una piccola sala da pranzo aperta verso il soggiorno minimalista con pareti grigie e pavimento con piastrelle in ceramica
Ispirazione per una piccola sala da pranzo aperta verso il soggiorno minimalista con pareti grigie e pavimento con piastrelle in ceramica
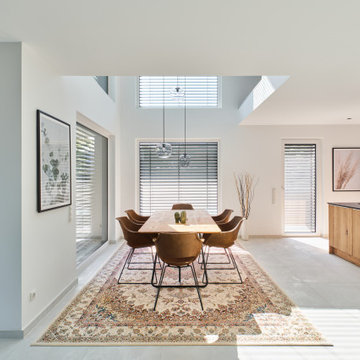
Idee per un'ampia sala da pranzo aperta verso il soggiorno minimalista con pareti bianche, pavimento con piastrelle in ceramica, pavimento bianco, soffitto in carta da parati e carta da parati
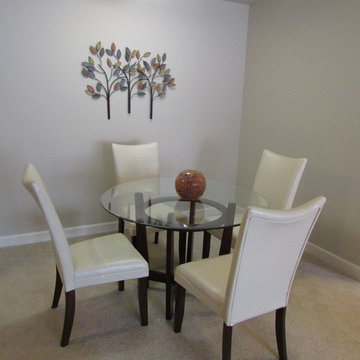
A round glass table can give you all the seating you need and not close in your space. Sleek leather chairs and fun artwork help complete this modern look.
9