Sale da Pranzo moderne con nessun camino - Foto e idee per arredare
Filtra anche per:
Budget
Ordina per:Popolari oggi
201 - 220 di 7.467 foto
1 di 3
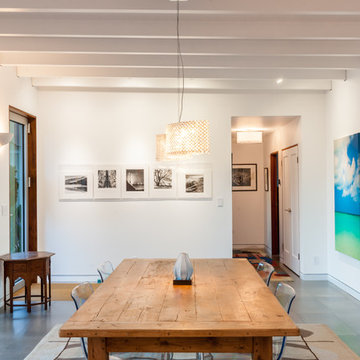
The dining room benefits from ample natural light, thanks to the open floor plan design. Strong horizontal and vertical lines create a minimal aesthetic, providing a backdrop for contemporary statement pieces such as this rustic wood dining table and pendant light.
Golden Visions Design
Santa Cruz, CA 95062
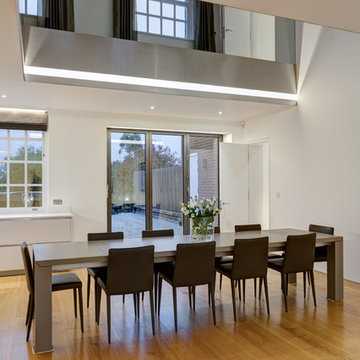
Darren Palmer - Traffic Jam Studio
Ispirazione per una grande sala da pranzo aperta verso il soggiorno moderna con pareti bianche, parquet chiaro e nessun camino
Ispirazione per una grande sala da pranzo aperta verso il soggiorno moderna con pareti bianche, parquet chiaro e nessun camino
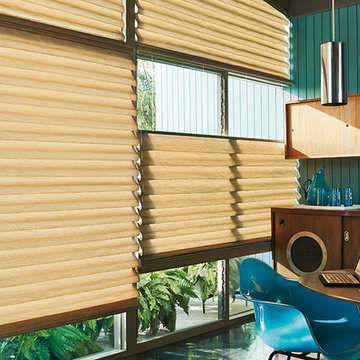
Idee per una sala da pranzo minimalista chiusa e di medie dimensioni con pareti blu e nessun camino
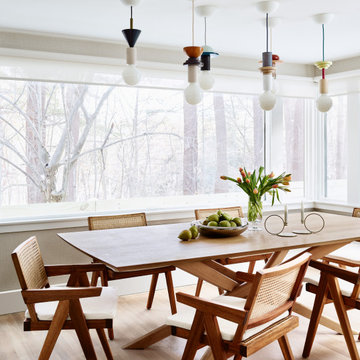
The interior of this spacious, upscale Bauhaus-style home, designed by our Boston studio, uses earthy materials like subtle woven touches and timber and metallic finishes to provide natural textures and form. The cozy, minimalist environment is light and airy and marked with playful elements like a recurring zig-zag pattern and peaceful escapes including the primary bedroom and a made-over sun porch.
---
Project designed by Boston interior design studio Dane Austin Design. They serve Boston, Cambridge, Hingham, Cohasset, Newton, Weston, Lexington, Concord, Dover, Andover, Gloucester, as well as surrounding areas.
For more about Dane Austin Design, click here: https://daneaustindesign.com/
To learn more about this project, click here:
https://daneaustindesign.com/weston-bauhaus
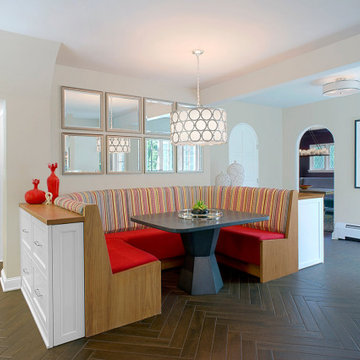
The clients specifically wanted bold accents of red. Here in their former kitchen - where space was tight - we created a large custom booth with family-friendly performance fabrics, and a bespoke table with power, designed by us and built by Berghuis Construction. With plenty of storage via new custom cabinets, this space functions as a mud room, eating area, and extension of the laundry room, when necessary.
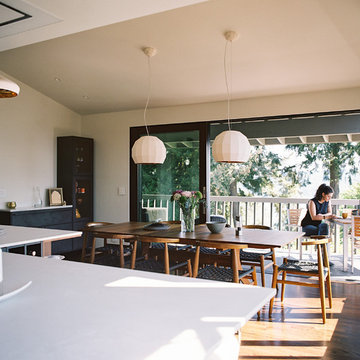
Idee per una grande sala da pranzo aperta verso la cucina minimalista con pareti bianche, parquet scuro, nessun camino e pavimento marrone
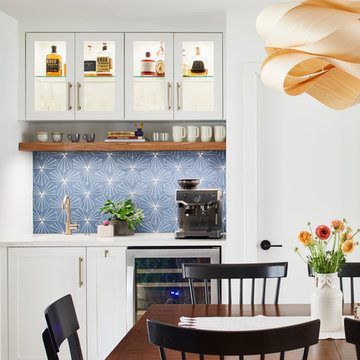
By moving the exterior wall to the patio out two feet, we were able to create an open kitchen/dining/living space in perfect proportion for this mid-century style home. We were able to create a recessed nook across from the kitchen by taking some space out of their existing laundry room. The niche is enhanced by the custom sized Dandy ceramic tile, designed to perfectly match the kitchen cabinet color. The Link Suspension Lighting over the table complimets the wood flooring perfectly, and adds a soft touch to this modern space.
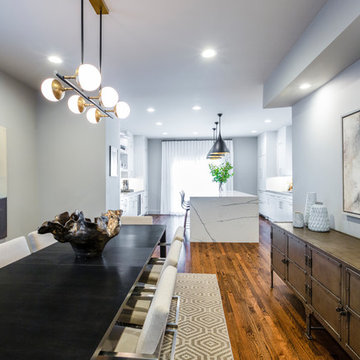
Esempio di una sala da pranzo aperta verso la cucina minimalista di medie dimensioni con pareti grigie, parquet scuro, nessun camino e pavimento marrone
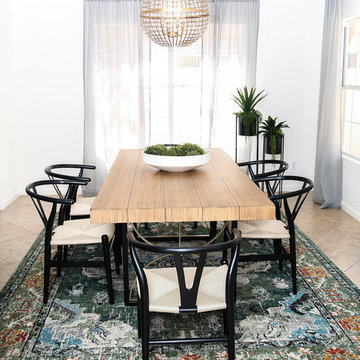
Added lighting, new furniture, wishbone chairs and simple styling will go a long way. Rug adds color with the bright white walls and ceiling.
Foto di una sala da pranzo aperta verso il soggiorno minimalista di medie dimensioni con pareti bianche, pavimento in gres porcellanato, nessun camino e pavimento beige
Foto di una sala da pranzo aperta verso il soggiorno minimalista di medie dimensioni con pareti bianche, pavimento in gres porcellanato, nessun camino e pavimento beige
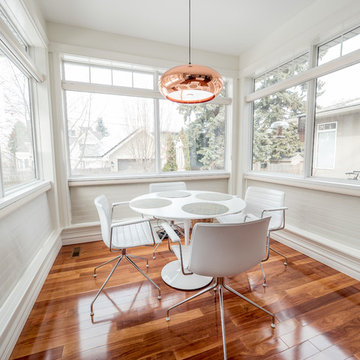
Foto di una piccola sala da pranzo aperta verso la cucina moderna con pareti bianche, pavimento in legno massello medio, nessun camino e pavimento marrone
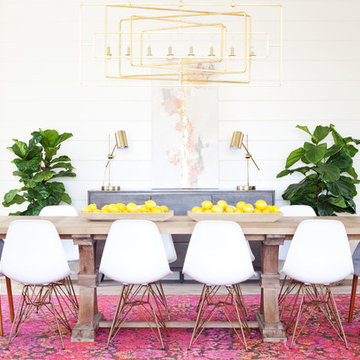
Megan Papworth
Ispirazione per una grande sala da pranzo aperta verso il soggiorno minimalista con pareti bianche, parquet chiaro, nessun camino e pavimento grigio
Ispirazione per una grande sala da pranzo aperta verso il soggiorno minimalista con pareti bianche, parquet chiaro, nessun camino e pavimento grigio

Studio MMA
Immagine di una sala da pranzo aperta verso il soggiorno minimalista di medie dimensioni con pareti bianche, parquet chiaro, nessun camino e pavimento beige
Immagine di una sala da pranzo aperta verso il soggiorno minimalista di medie dimensioni con pareti bianche, parquet chiaro, nessun camino e pavimento beige
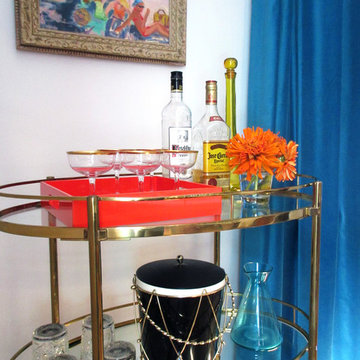
Natasha Habermann
Ispirazione per una piccola sala da pranzo minimalista chiusa con pareti grigie, parquet chiaro, nessun camino e pavimento beige
Ispirazione per una piccola sala da pranzo minimalista chiusa con pareti grigie, parquet chiaro, nessun camino e pavimento beige
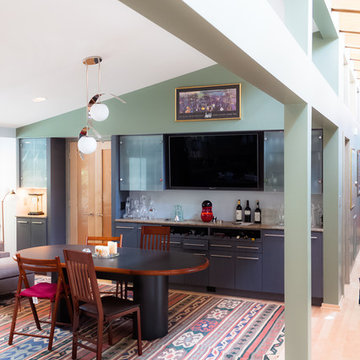
Immagine di una sala da pranzo aperta verso il soggiorno minimalista con pareti verdi, parquet chiaro e nessun camino
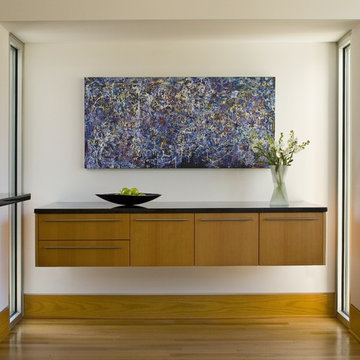
View of built in wall mounted custom console storage unit for a St. Louis residence.
Alise O'Brien Photography
Immagine di una sala da pranzo aperta verso la cucina moderna con pareti bianche, parquet chiaro e nessun camino
Immagine di una sala da pranzo aperta verso la cucina moderna con pareti bianche, parquet chiaro e nessun camino
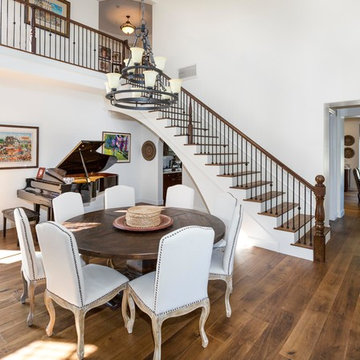
Wide plank, European Walnut with oil finish.
Immagine di un'ampia sala da pranzo aperta verso la cucina minimalista con pareti bianche, pavimento in legno massello medio e nessun camino
Immagine di un'ampia sala da pranzo aperta verso la cucina minimalista con pareti bianche, pavimento in legno massello medio e nessun camino
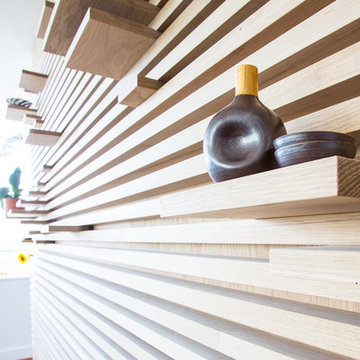
Shawn Lortie Photography
Immagine di una sala da pranzo aperta verso il soggiorno moderna di medie dimensioni con pareti bianche, pavimento in legno massello medio, nessun camino e pavimento marrone
Immagine di una sala da pranzo aperta verso il soggiorno moderna di medie dimensioni con pareti bianche, pavimento in legno massello medio, nessun camino e pavimento marrone
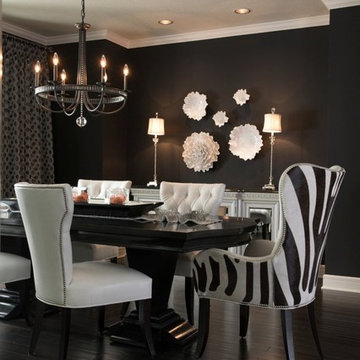
Black and white create a dramatic backdrop for intimate dinners.
Photographer: Matt Kocourek
Immagine di una sala da pranzo moderna chiusa e di medie dimensioni con pareti nere, parquet scuro, nessun camino e pavimento nero
Immagine di una sala da pranzo moderna chiusa e di medie dimensioni con pareti nere, parquet scuro, nessun camino e pavimento nero
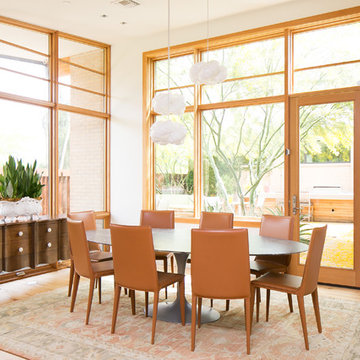
Photography: Ryan Garvin
Idee per una sala da pranzo minimalista con pareti bianche, parquet chiaro, nessun camino e pavimento beige
Idee per una sala da pranzo minimalista con pareti bianche, parquet chiaro, nessun camino e pavimento beige
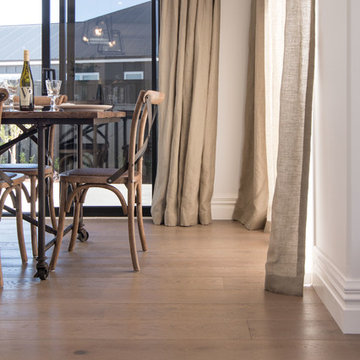
This Papamoa Showhome features SmartFloor Sandstone Oak - a beautiful timeless colour which sets the scene for the classic-style interior.
Range: SmartFloor (15mm Engineered Oak Flooring)
Colour: Sandstone Oak
Dimensions: 189mm W x 15mm H x 2.2m L
Finish: PureMatte® Lacquer
Grade: Feature
Texture: Brushed
Warranty: 25 Years Residential | 5 Years Commercial
Professionals Involved: Paradise Building Developments
Photography: Forté
Sale da Pranzo moderne con nessun camino - Foto e idee per arredare
11