Sale da Pranzo moderne con cornice del camino in cemento - Foto e idee per arredare
Filtra anche per:
Budget
Ordina per:Popolari oggi
101 - 120 di 213 foto
1 di 3
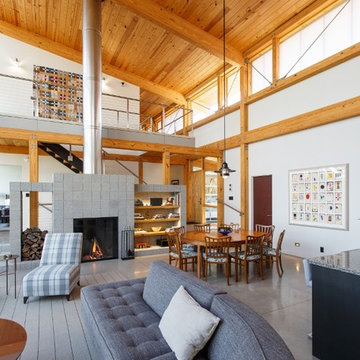
A Modern Swedish Farmhouse
Steve Buchanan Photography
JD Ireland Interior Architecture + Design
Foto di una grande sala da pranzo minimalista con pareti bianche, pavimento in cemento e cornice del camino in cemento
Foto di una grande sala da pranzo minimalista con pareti bianche, pavimento in cemento e cornice del camino in cemento
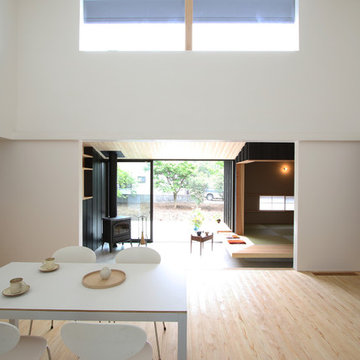
YK-house
Esempio di una sala da pranzo aperta verso il soggiorno moderna di medie dimensioni con camino ad angolo, pareti bianche, parquet chiaro, cornice del camino in cemento e pavimento beige
Esempio di una sala da pranzo aperta verso il soggiorno moderna di medie dimensioni con camino ad angolo, pareti bianche, parquet chiaro, cornice del camino in cemento e pavimento beige
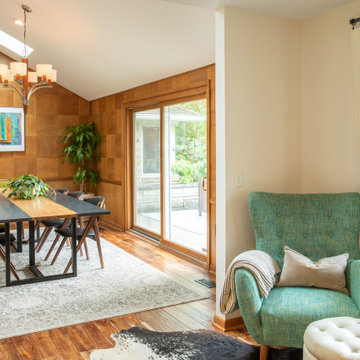
We designed and renovated a Mid-Century Modern home into an ADA compliant home with an open floor plan and updated feel. We incorporated many of the homes original details while modernizing them. We converted the existing two car garage into a master suite and walk in closet, designing a master bathroom with an ADA vanity and curb-less shower. We redesigned the existing living room fireplace creating an artistic focal point in the room. The project came with its share of challenges which we were able to creatively solve, resulting in what our homeowners feel is their first and forever home.
This beautiful home won three design awards:
• Pro Remodeler Design Award – 2019 Platinum Award for Universal/Better Living Design
• Chrysalis Award – 2019 Regional Award for Residential Universal Design
• Qualified Remodeler Master Design Awards – 2019 Bronze Award for Universal Design
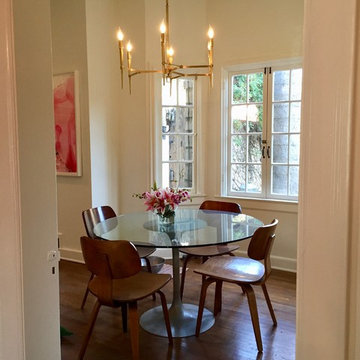
Idee per una sala da pranzo minimalista di medie dimensioni con pareti bianche, pavimento in legno massello medio, camino classico e cornice del camino in cemento
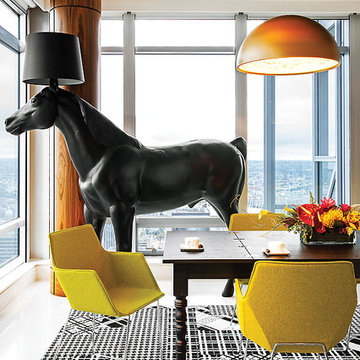
The redesign of this 2400sqft condo allowed mango to stray from our usual modest home renovation and play! Our client directed us to ‘Make it AWESOME!’ and reflective of its downtown location.
Ecologically, it hurt to gut a 3-year-old condo, but…… partitions, kitchen boxes, appliances, plumbing layout and toilets retained; all finishes, entry closet, partial dividing wall and lifeless fireplace demolished.
Marcel Wanders’ whimsical, timeless style & my client’s Tibetan collection inspired our design & palette of black, white, yellow & brushed bronze. Marcel’s wallpaper, furniture & lighting are featured throughout, along with Patricia Arquiola’s embossed tiles and lighting by Tom Dixon and Roll&Hill.
The rosewood prominent in the Shangri-La’s common areas suited our design; our local millworker used fsc rosewood veneers. Features include a rolling art piece hiding the tv, a bench nook at the front door and charcoal-stained wood walls inset with art. Ceaserstone countertops and fixtures from Watermark, Kohler & Zucchetti compliment the cabinetry.
A white concrete floor provides a clean, unifying base. Ceiling drops, inset with charcoal-painted embossed tin, define areas along with rugs by East India & FLOR. In the transition space is a Solus ethanol-based firebox.
Furnishings: Living Space, Inform, Mint Interiors & Provide
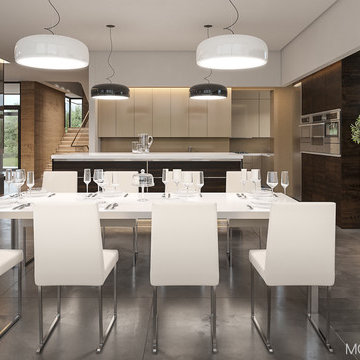
Ispirazione per una sala da pranzo aperta verso la cucina minimalista di medie dimensioni con pareti nere, pavimento con piastrelle in ceramica, camino bifacciale, cornice del camino in cemento e pavimento grigio
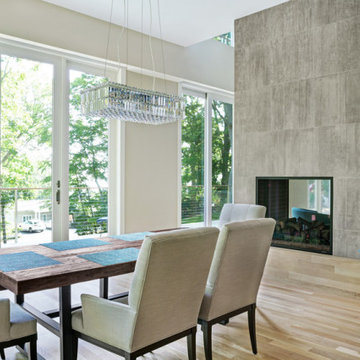
The house features mostly casement windows and gliding patio doors, highlighted by a towering wall of windows in the stairwell.
The size capabilities of E-Series patio doors make them a natural choice for contemporary home building. Three sets of gliding patio doors lead out to wrap-around porches on the main and top floors. Not only did the homeowners like the impressive size, colors and detailing of the E-Series patio doors, they had to be the right performance rating to endure the exposure the home faced from coastal conditions.
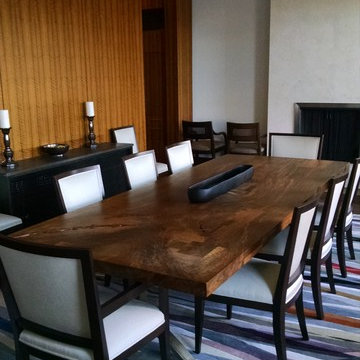
HGD
Immagine di una grande sala da pranzo minimalista chiusa con pavimento in legno massello medio, camino classico e cornice del camino in cemento
Immagine di una grande sala da pranzo minimalista chiusa con pavimento in legno massello medio, camino classico e cornice del camino in cemento
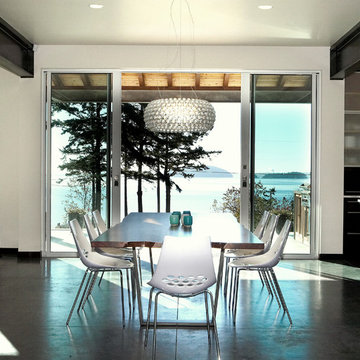
Dining area with views looking south toward Skagit Bay. Photography by Ian Gleadle.
Ispirazione per una sala da pranzo aperta verso la cucina moderna di medie dimensioni con pareti bianche, pavimento in cemento, cornice del camino in cemento e pavimento beige
Ispirazione per una sala da pranzo aperta verso la cucina moderna di medie dimensioni con pareti bianche, pavimento in cemento, cornice del camino in cemento e pavimento beige
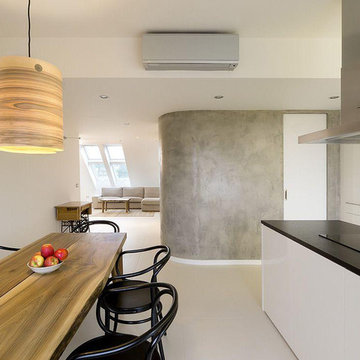
Dans le même esprit la cuisine, la cuisine se veut aérienne est accueillante. La table, la suspension lumineuse, les chaises offrent une scène chaleureuse et conviviale qui s'allie avec le souhait minimaliste des clients.
Au quotidien on doit s'y sentir bien dans un cadre agréable.
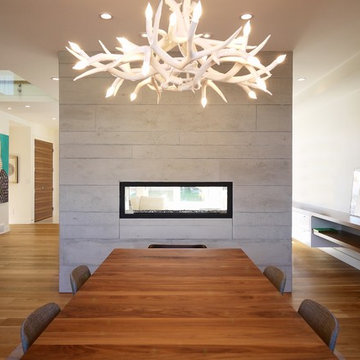
The Dining room is adjacent to the kitchen, and overlooks the back deck. It's separated from the living room by a two-way gas fireplace with board form concrete surround which provides privacy but also allows for easy circulation between the various spaces on the main floor.
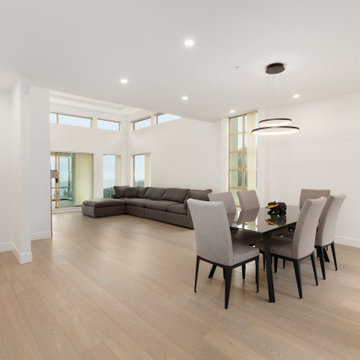
Beautiful Four Bedroom, Three Bathroom West Vancouver Home Renovation Project Featuring An Open Concept Living And Kitchen Area, Office, and Laundry. The Finishes Include, Custom Shaker Cabinetry, Large Format Tile In The Ensuite Bathroom, Quartz Counter-tops and Back Splash, Hand Scraped Engineered Oak Hardwood Through Out, LED Lighting Upgrade with over 60 New Pot Lights added, and Fresh Custom Designer Paint By Benjmain Moore Through Out. West Vancouver Home Builder Goldcon Construction.
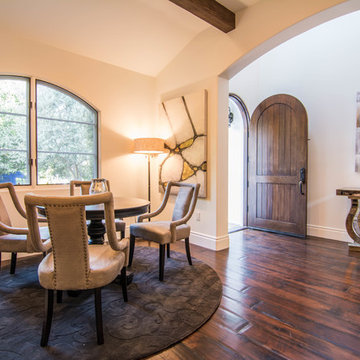
Immagine di una sala da pranzo aperta verso il soggiorno minimalista di medie dimensioni con pareti bianche, parquet scuro, camino classico, cornice del camino in cemento e pavimento marrone
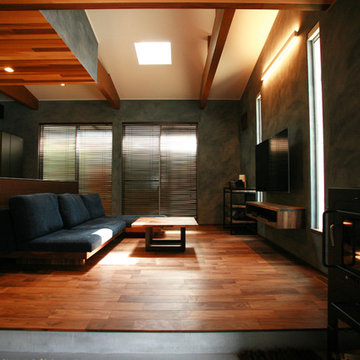
Immagine di una sala da pranzo aperta verso la cucina minimalista di medie dimensioni con pareti grigie, parquet scuro, stufa a legna, cornice del camino in cemento e pavimento marrone
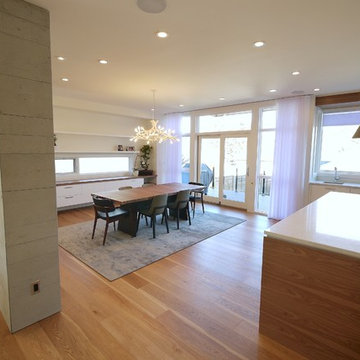
The Dining room is adjacent to the kitchen, and overlooks the back deck. It's separated from the living room by a two-way gas fireplace with board form concrete surround which provides privacy but also allows for easy circulation between the various spaces on the main floor.
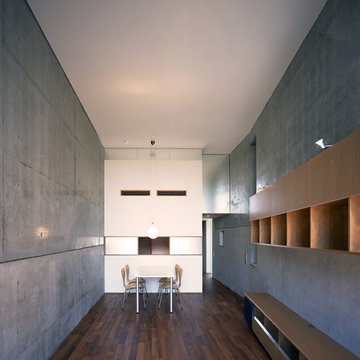
Esempio di una sala da pranzo aperta verso il soggiorno moderna di medie dimensioni con pareti grigie, pavimento in legno massello medio, nessun camino, pavimento marrone e cornice del camino in cemento
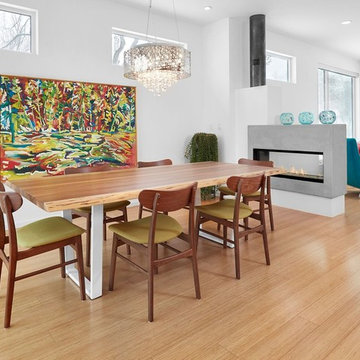
Immagine di una sala da pranzo aperta verso il soggiorno minimalista di medie dimensioni con pareti bianche, parquet chiaro, camino bifacciale, cornice del camino in cemento e pavimento marrone
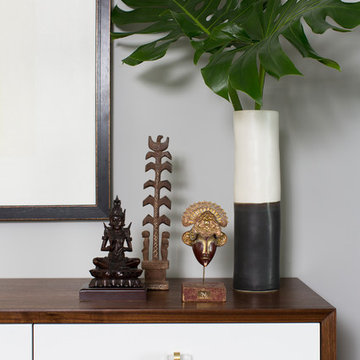
Michelle Drewes
Esempio di una sala da pranzo aperta verso il soggiorno moderna di medie dimensioni con pareti grigie, pavimento in legno massello medio, camino lineare Ribbon, cornice del camino in cemento e pavimento marrone
Esempio di una sala da pranzo aperta verso il soggiorno moderna di medie dimensioni con pareti grigie, pavimento in legno massello medio, camino lineare Ribbon, cornice del camino in cemento e pavimento marrone
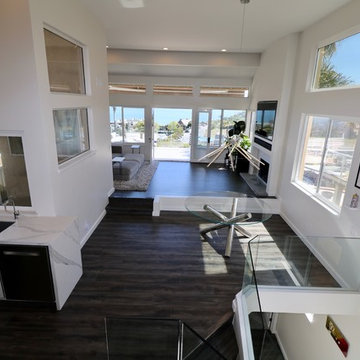
Esempio di una sala da pranzo aperta verso la cucina minimalista di medie dimensioni con pareti bianche, pavimento in laminato, camino classico, cornice del camino in cemento e pavimento grigio
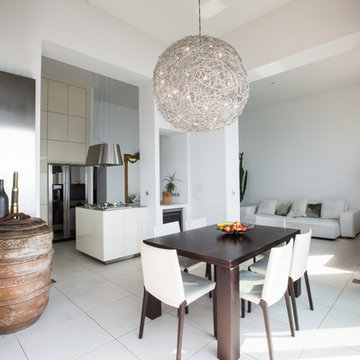
Foto di una sala da pranzo moderna di medie dimensioni con pareti bianche, pavimento con piastrelle in ceramica, camino classico, cornice del camino in cemento e pavimento bianco
Sale da Pranzo moderne con cornice del camino in cemento - Foto e idee per arredare
6