Sale da Pranzo moderne con cornice del camino in cemento - Foto e idee per arredare
Filtra anche per:
Budget
Ordina per:Popolari oggi
21 - 40 di 213 foto
1 di 3
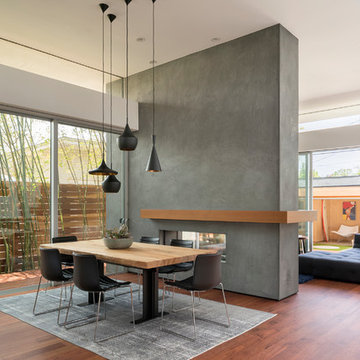
Eric Staudenmaier
Foto di una sala da pranzo moderna con pareti bianche, parquet scuro, camino bifacciale, cornice del camino in cemento e pavimento marrone
Foto di una sala da pranzo moderna con pareti bianche, parquet scuro, camino bifacciale, cornice del camino in cemento e pavimento marrone
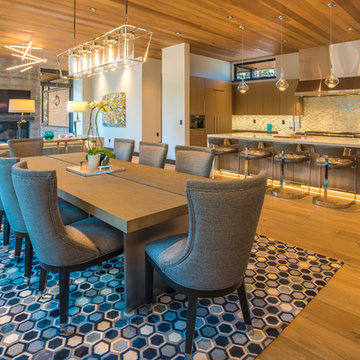
A contemporary dining room that seats 8 and designed to entertain with the open kitchen and great room. Under the table is a blue hexagon hair-on-hide area rug, comfortable upholstered chairs and a contemporary table design that has a thick oak top with metal legs and an inlaid metal running down the center.
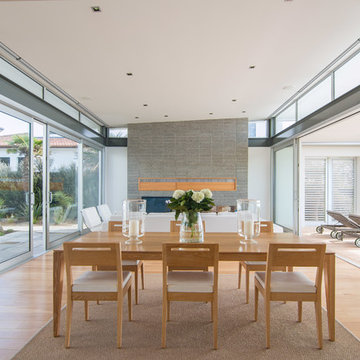
Quinn O'Connell Photo + Video
Esempio di una grande sala da pranzo aperta verso la cucina minimalista con pareti bianche, pavimento in legno massello medio, camino classico e cornice del camino in cemento
Esempio di una grande sala da pranzo aperta verso la cucina minimalista con pareti bianche, pavimento in legno massello medio, camino classico e cornice del camino in cemento
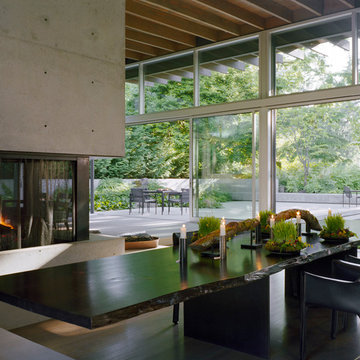
Photo by Paul Warchol
Foto di una sala da pranzo moderna con cornice del camino in cemento
Foto di una sala da pranzo moderna con cornice del camino in cemento
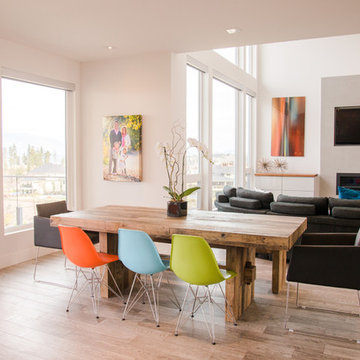
Esempio di una sala da pranzo aperta verso la cucina moderna di medie dimensioni con pareti bianche, pavimento in gres porcellanato, camino classico, cornice del camino in cemento e pavimento marrone
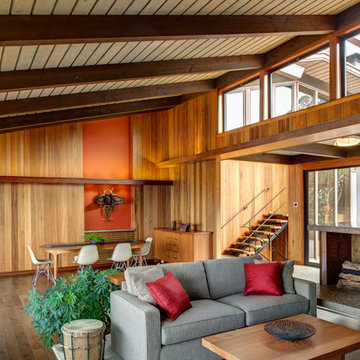
Treve Johnson
Idee per una sala da pranzo aperta verso il soggiorno moderna di medie dimensioni con pareti marroni, parquet scuro, camino classico, cornice del camino in cemento e pavimento marrone
Idee per una sala da pranzo aperta verso il soggiorno moderna di medie dimensioni con pareti marroni, parquet scuro, camino classico, cornice del camino in cemento e pavimento marrone
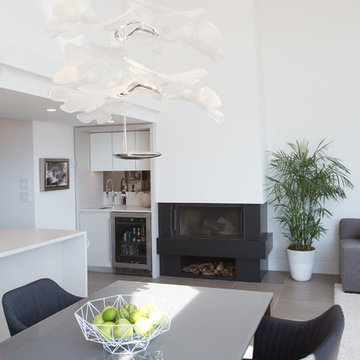
Ispirazione per una sala da pranzo aperta verso la cucina minimalista di medie dimensioni con pareti bianche, pavimento in gres porcellanato, camino classico, cornice del camino in cemento e pavimento beige
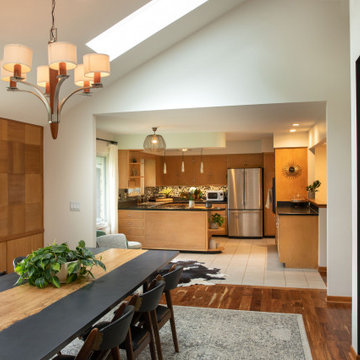
We designed and renovated a Mid-Century Modern home into an ADA compliant home with an open floor plan and updated feel. We incorporated many of the homes original details while modernizing them. We converted the existing two car garage into a master suite and walk in closet, designing a master bathroom with an ADA vanity and curb-less shower. We redesigned the existing living room fireplace creating an artistic focal point in the room. The project came with its share of challenges which we were able to creatively solve, resulting in what our homeowners feel is their first and forever home.
This beautiful home won three design awards:
• Pro Remodeler Design Award – 2019 Platinum Award for Universal/Better Living Design
• Chrysalis Award – 2019 Regional Award for Residential Universal Design
• Qualified Remodeler Master Design Awards – 2019 Bronze Award for Universal Design

Imagine all the entertaining that can be hosted in this home.
Immagine di una grande sala da pranzo aperta verso il soggiorno minimalista con pareti bianche, pavimento in vinile, camino lineare Ribbon, cornice del camino in cemento, pavimento marrone e soffitto a volta
Immagine di una grande sala da pranzo aperta verso il soggiorno minimalista con pareti bianche, pavimento in vinile, camino lineare Ribbon, cornice del camino in cemento, pavimento marrone e soffitto a volta
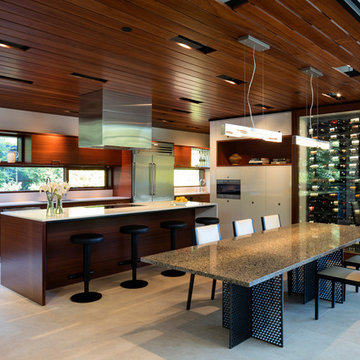
Custom Granite & Steel Dining Table - Photo: Paul Warchol
Ispirazione per una sala da pranzo aperta verso la cucina moderna con pareti bianche, pavimento in gres porcellanato, camino bifacciale, cornice del camino in cemento e pavimento beige
Ispirazione per una sala da pranzo aperta verso la cucina moderna con pareti bianche, pavimento in gres porcellanato, camino bifacciale, cornice del camino in cemento e pavimento beige

Fireplace surround & Countertop is Lapitec: A sintered stone product designed and developed in Italy and the perfect example of style and quality appeal, Lapitec® is an innovative material which combines and blends design appeal with the superior mechanical and physical properties, far better than any porcelain product available on the market. Lapitec® combines the strength of ceramic with the properties, elegance, natural colors and the typical finishes of natural stone enhancing or blending naturally into any surroundings.
Available in 12mm or 20mm thick 59″ x 132.5″ slabs.

Cantilevered circular dining area floating on top of the magnificent lap pool, with mosaic Hands of God tiled swimming pool. The glass wall opens up like an aircraft hanger door blending the outdoors with the indoors. Basement, 1st floor & 2nd floor all look into this space. basement has the game room, the pool, jacuzzi, home theatre and sauna
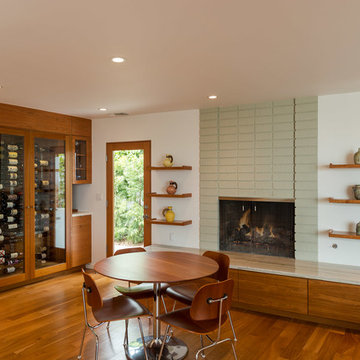
Idee per una sala da pranzo aperta verso la cucina minimalista di medie dimensioni con cornice del camino in cemento, pareti bianche, parquet scuro, camino classico e pavimento marrone
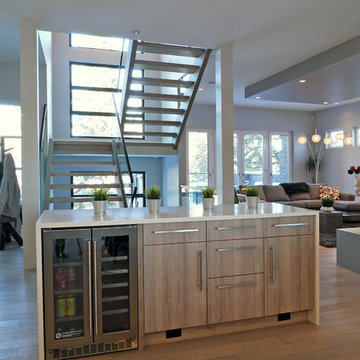
The dining room sideboard allows for views to the living room and large windows in the 2 storey staircase.
Esempio di una grande sala da pranzo aperta verso il soggiorno moderna con pareti blu, pavimento in legno massello medio, camino lineare Ribbon, cornice del camino in cemento e pavimento marrone
Esempio di una grande sala da pranzo aperta verso il soggiorno moderna con pareti blu, pavimento in legno massello medio, camino lineare Ribbon, cornice del camino in cemento e pavimento marrone
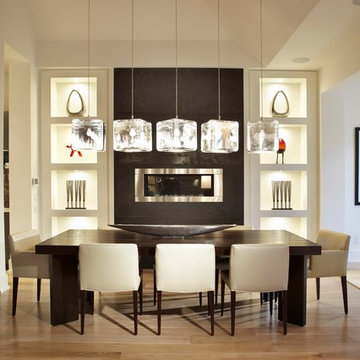
Modern dining room with dark stained wood table and cream leather chairs.
Immagine di una sala da pranzo aperta verso il soggiorno moderna di medie dimensioni con parquet chiaro, pareti bianche, camino lineare Ribbon e cornice del camino in cemento
Immagine di una sala da pranzo aperta verso il soggiorno moderna di medie dimensioni con parquet chiaro, pareti bianche, camino lineare Ribbon e cornice del camino in cemento
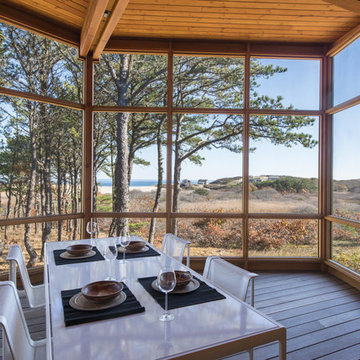
Peter Vanderwarker
Immagine di una sala da pranzo aperta verso il soggiorno minimalista di medie dimensioni con pareti bianche, parquet chiaro, camino bifacciale, cornice del camino in cemento e pavimento marrone
Immagine di una sala da pranzo aperta verso il soggiorno minimalista di medie dimensioni con pareti bianche, parquet chiaro, camino bifacciale, cornice del camino in cemento e pavimento marrone

The kitchen and breakfast area are kept simple and modern, featuring glossy flat panel cabinets, modern appliances and finishes, as well as warm woods. The dining area was also given a modern feel, but we incorporated strong bursts of red-orange accents. The organic wooden table, modern dining chairs, and artisan lighting all come together to create an interesting and picturesque interior.
Project completed by New York interior design firm Betty Wasserman Art & Interiors, which serves New York City, as well as across the tri-state area and in The Hamptons.
For more about Betty Wasserman, click here: https://www.bettywasserman.com/
To learn more about this project, click here: https://www.bettywasserman.com/spaces/hamptons-estate/
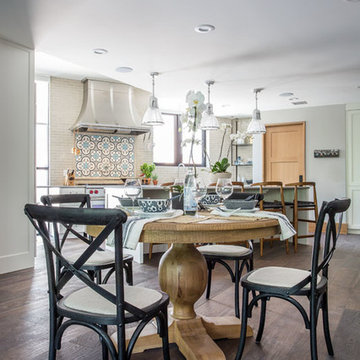
Scott Zimmerman
Foto di una piccola sala da pranzo aperta verso il soggiorno moderna con pareti grigie, parquet scuro, camino classico, cornice del camino in cemento e pavimento marrone
Foto di una piccola sala da pranzo aperta verso il soggiorno moderna con pareti grigie, parquet scuro, camino classico, cornice del camino in cemento e pavimento marrone
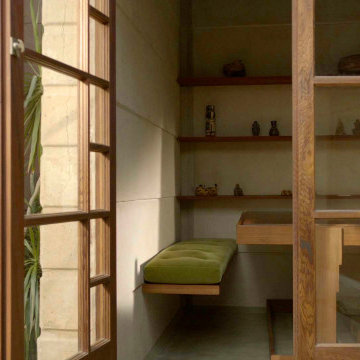
Esempio di una sala da pranzo moderna chiusa e di medie dimensioni con pareti grigie, pavimento in cemento, camino classico, cornice del camino in cemento, pavimento grigio e travi a vista
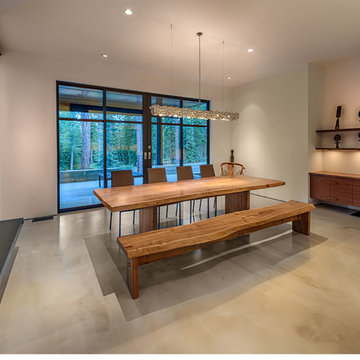
This 4 bedroom (2 en suite), 4.5 bath home features vertical board–formed concrete expressed both outside and inside, complemented by exposed structural steel, Western Red Cedar siding, gray stucco, and hot rolled steel soffits. An outdoor patio features a covered dining area and fire pit. Hydronically heated with a supplemental forced air system; a see-through fireplace between dining and great room; Henrybuilt cabinetry throughout; and, a beautiful staircase by MILK Design (Chicago). The owner contributed to many interior design details, including tile selection and layout.
Sale da Pranzo moderne con cornice del camino in cemento - Foto e idee per arredare
2