Sale da Pranzo industriali - Foto e idee per arredare
Filtra anche per:
Budget
Ordina per:Popolari oggi
161 - 180 di 260 foto
1 di 3
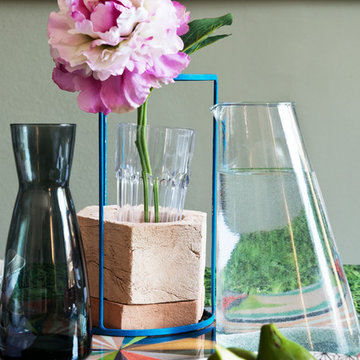
Marco Azzoni (foto) e Marta Meda (stylist)
Ferdinando Greco (quadro)
Esempio di una piccola sala da pranzo aperta verso il soggiorno industriale con pareti verdi, pavimento in cemento, camino classico, cornice del camino in intonaco e pavimento grigio
Esempio di una piccola sala da pranzo aperta verso il soggiorno industriale con pareti verdi, pavimento in cemento, camino classico, cornice del camino in intonaco e pavimento grigio
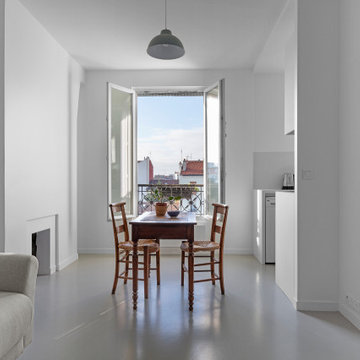
Esempio di una piccola sala da pranzo aperta verso il soggiorno industriale con pareti bianche, pavimento in cemento, camino classico, cornice del camino in intonaco e pavimento grigio
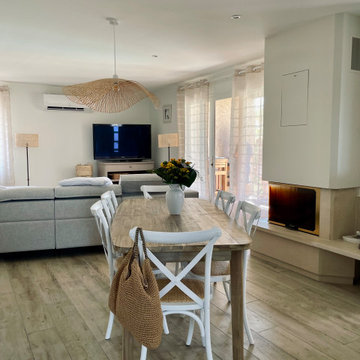
L'espace séjour, cuisine a été repensé. Afin d'ouvrir les espaces et apporter plus de modernité et de lumière aux espaces, des cloisons ont été supprimées. Une nouvelle fenêtre à été installé dans la cuisine ainsi qu'une verrière dans l'espace entrée.
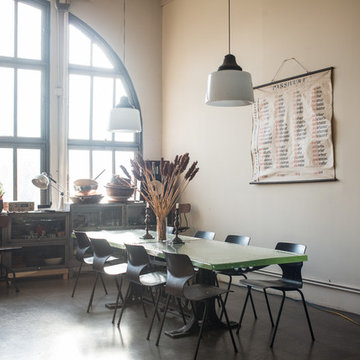
Ispirazione per una grande sala da pranzo industriale chiusa con pareti bianche, pavimento in cemento, stufa a legna e cornice del camino in metallo

Esempio di una sala da pranzo aperta verso il soggiorno industriale di medie dimensioni con pareti bianche, parquet chiaro, camino classico, cornice del camino in cemento, pavimento marrone, travi a vista e pareti in mattoni
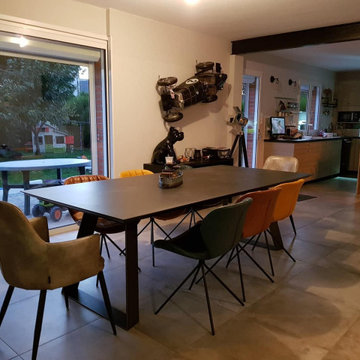
Rénovation d'une maison des années 80, les clients souhaitaient ouvrir pour gagner de l'espace et créer un grand séjour avec cuisine ouverte.
Les matériaux : metal grés cerame imitation béton, bois, cuir.
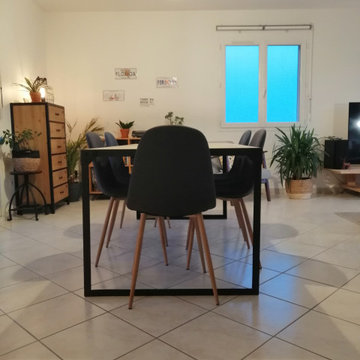
Immagine di una grande sala da pranzo aperta verso il soggiorno industriale con pareti bianche, pavimento con piastrelle in ceramica, stufa a legna, cornice del camino in metallo e pavimento beige
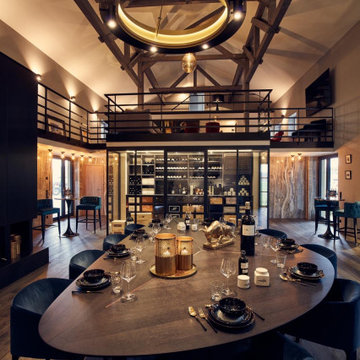
Der maßgefertigte Tisch wurde aus Räuchereiche gefertigt, veredelt durch eingelegte Kupferlisenen. Als Untergestell wird ein extra gefertigtes Rohstahlteil verwendet.
Als besonderer Hingucker erstrahlt der begehbare Weinkühlschrank. Mit Isolierglas im Rohstahlrahmen eingefasst bringt es die edlen Weine in seinem Inneren zur Geltung. Für die optimale Lagerung wurde ein spezielles Regal aus alter, geköhlter Eiche entworfen.
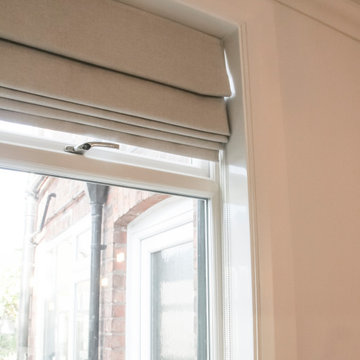
Our Cheshire based Client’s came to us for an inviting yet industrial look and feel with a focus on cool tones. We helped to introduce this through our Interior Design and Styling knowledge.
They had felt previously that they had purchased pieces that they weren’t exactly what they were looking for once they had arrived. Finding themselves making expensive mistakes and replacing items over time. They wanted to nail the process first time around on their Victorian Property which they had recently moved to.
During our extensive discovery and design process, we took the time to get to know our Clients taste’s and what they were looking to achieve. After showing them some initial timeless ideas, they were really pleased with the initial proposal. We introduced our Client’s desired look and feel, whilst really considering pieces that really started to make the house feel like home which are also based on their interests.
The handover to our Client was a great success and was really well received. They have requested us to help out with another space within their home as a total surprise, we are really honoured and looking forward to starting!
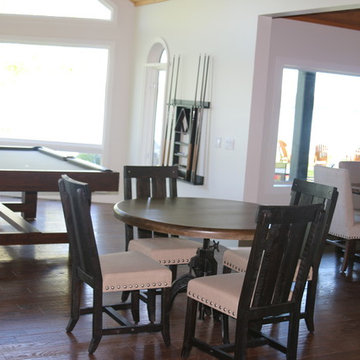
Game Room:
For many of our guests, the game room takes a close second only to the outdoor features of "Evermore". Centered around a massive floor to ceiling, wood burning, fieldstone fireplace, the game room features a working & authentic, iron & wood crank game table. A multitude of games, playing cards, professional poker chips & books are provided for your entertainment as is a very special pool table from American Heritage.
With the lake framed by soaring 19ft windows, the game room is a terrific location to turn on the Bose® wave system , stoke up a fire & spend time with family & friends.
Photo Credit: Chris Potoski
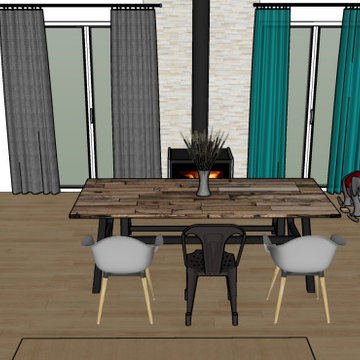
Rénovation d'une pièce à vivre avec un nouvel espace BAR et une nouvelle cuisine adaptée aux besoins de ses occupants. Décoration choisie avec un style industriel accentué dans l'espace salle à manger, pour la cuisine nous avons choisis une cuisine blanche afin de conserver une luminosité importante et ne pas surcharger l'effet industriel.
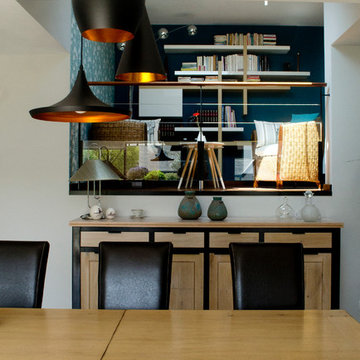
@Ismai
Ispirazione per una grande sala da pranzo industriale chiusa con pavimento con piastrelle in ceramica, stufa a legna, cornice del camino in metallo, pareti bianche e pavimento bianco
Ispirazione per una grande sala da pranzo industriale chiusa con pavimento con piastrelle in ceramica, stufa a legna, cornice del camino in metallo, pareti bianche e pavimento bianco
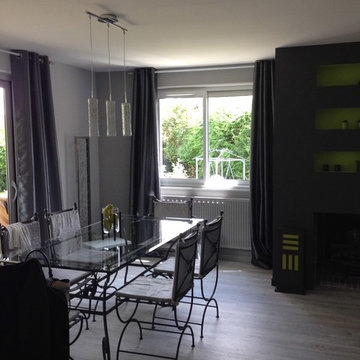
Idee per una grande sala da pranzo industriale con pareti grigie, pavimento in vinile, camino classico, cornice del camino in intonaco e pavimento grigio
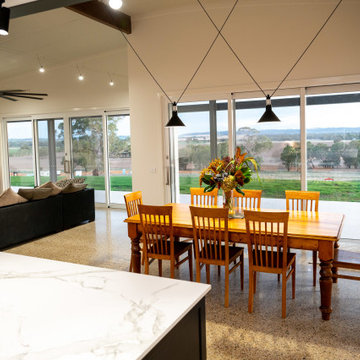
Foto di una sala da pranzo industriale con pareti bianche, pavimento in cemento, camino classico e cornice del camino in intonaco
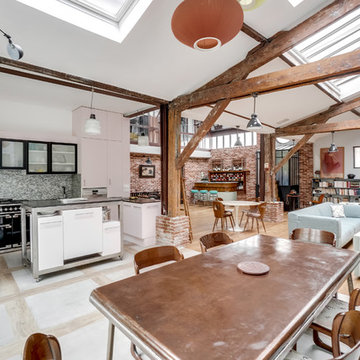
Vue sur la salle à manger, la cuisine et le séjour depuis la porte de l'arrière cuisine.
L'îlot central est sur roulette afin de le déplacer et le sortir sur la terrasse, comme une petite cuisine d'été.
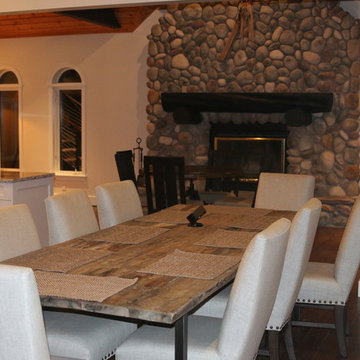
Dining:
The open concept concept floor plan allows those in the dining room unobstructed views of the kitchen, living & game rooms as well as Walloon Lake. Centered around a rustic but elegant 108" salvaged boatwood table you can comfortably seat 8 while another eight can be seated at the island counter and game room table.

- Dark green alcove hues to visually enhance the existing brick. Previously painted black, but has now been beautifully sandblasted and coated in a clear matt lacquer brick varnish to help minimise airborne loose material.
- Various bricks were chopped out and replaced prior to work due to age related deterioration.
- Dining room floor was previously original orange squared quarry tiles and soil. A damp proof membrane was installed to help enhance and retain heat during winter, whilst also minimising the risk of damp progressing.
- Dining room floor finish was silver-lined with matt lacquered engineered wood panels. Engineered wood flooring is more appropriate for older properties due to their damp proof lining fused into the wood panel.
- a course of bricks were chopped out spanning the length of the dining room from the exterior due to previous damp present. An extra 2 courses of engineered blue brick were introduced due to the exterior slope of the driveway. This has so far seen the damp disappear which allowed the room to be re-plastered and painted.
- Original features previously removed from dining room were reintroduced such as coving, plaster ceiling rose and original 4 panel moulded doors.
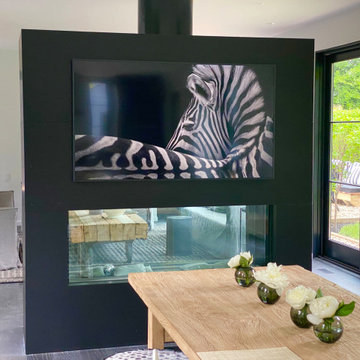
This view displays the dining room and living room of the Maple Lane project in Bridgehampton.
Foto di una grande sala da pranzo aperta verso la cucina industriale con pareti bianche, camino bifacciale, pavimento grigio, parquet scuro e cornice del camino in metallo
Foto di una grande sala da pranzo aperta verso la cucina industriale con pareti bianche, camino bifacciale, pavimento grigio, parquet scuro e cornice del camino in metallo
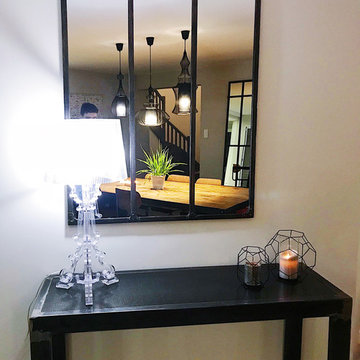
Samuel Grayson
Ispirazione per una sala da pranzo industriale con pareti bianche, pavimento con piastrelle in ceramica, camino classico, cornice del camino in cemento e pavimento grigio
Ispirazione per una sala da pranzo industriale con pareti bianche, pavimento con piastrelle in ceramica, camino classico, cornice del camino in cemento e pavimento grigio
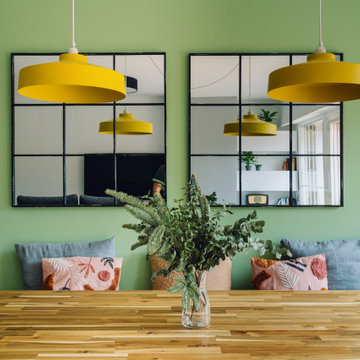
Comedor con estilo industrial con mesa de madera y lamparas en color amarillo de metal. Pared color verde con 2 espejos de metal con cuarterones
Ispirazione per una grande sala da pranzo aperta verso il soggiorno industriale con pareti verdi, pavimento con piastrelle in ceramica, camino classico, cornice del camino in mattoni e pavimento marrone
Ispirazione per una grande sala da pranzo aperta verso il soggiorno industriale con pareti verdi, pavimento con piastrelle in ceramica, camino classico, cornice del camino in mattoni e pavimento marrone
Sale da Pranzo industriali - Foto e idee per arredare
9