Sale da Pranzo industriali - Foto e idee per arredare
Filtra anche per:
Budget
Ordina per:Popolari oggi
201 - 220 di 261 foto
1 di 3
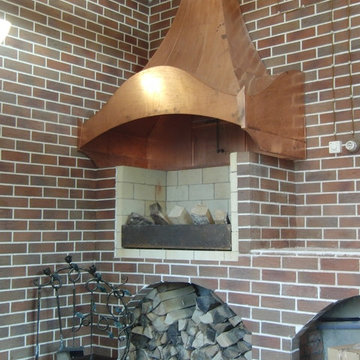
Ispirazione per una grande sala da pranzo aperta verso la cucina industriale con pareti marroni, pavimento con piastrelle in ceramica, camino classico, cornice del camino in mattoni e pavimento marrone
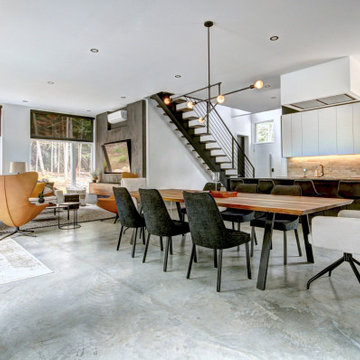
designer Lyne Brunet
Foto di una grande sala da pranzo aperta verso la cucina industriale con pareti bianche, pavimento in cemento, camino classico, cornice del camino in cemento e pavimento grigio
Foto di una grande sala da pranzo aperta verso la cucina industriale con pareti bianche, pavimento in cemento, camino classico, cornice del camino in cemento e pavimento grigio
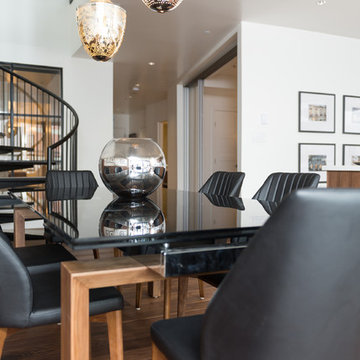
Immagine di una sala da pranzo aperta verso il soggiorno industriale di medie dimensioni con pareti bianche, parquet scuro, camino classico e cornice del camino in metallo
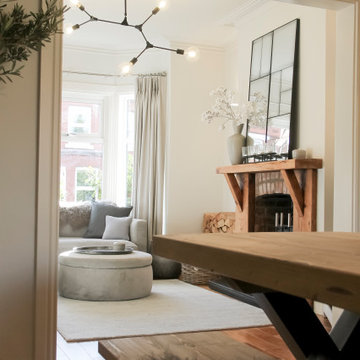
Our Cheshire based Client’s came to us for an inviting yet industrial look and feel with a focus on cool tones. We helped to introduce this through our Interior Design and Styling knowledge.
They had felt previously that they had purchased pieces that they weren’t exactly what they were looking for once they had arrived. Finding themselves making expensive mistakes and replacing items over time. They wanted to nail the process first time around on their Victorian Property which they had recently moved to.
During our extensive discovery and design process, we took the time to get to know our Clients taste’s and what they were looking to achieve. After showing them some initial timeless ideas, they were really pleased with the initial proposal. We introduced our Client’s desired look and feel, whilst really considering pieces that really started to make the house feel like home which are also based on their interests.
The handover to our Client was a great success and was really well received. They have requested us to help out with another space within their home as a total surprise, we are really honoured and looking forward to starting!
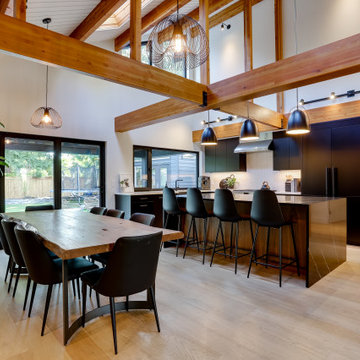
Immagine di una grande sala da pranzo aperta verso la cucina industriale con pareti bianche, parquet chiaro, camino bifacciale, cornice del camino in cemento, pavimento beige e travi a vista

Esempio di una sala da pranzo aperta verso il soggiorno industriale di medie dimensioni con pareti bianche, parquet scuro, stufa a legna, cornice del camino in cemento, pavimento marrone, soffitto in perlinato e pareti in perlinato
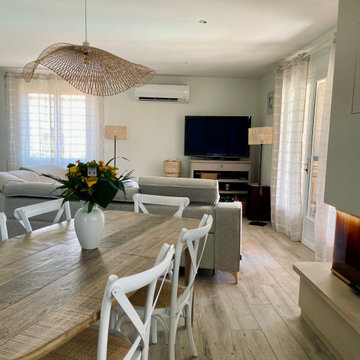
L'espace séjour, cuisine a été repensé. Afin d'ouvrir les espaces et apporter plus de modernité et de lumière aux espaces, des cloisons ont été supprimées. Une nouvelle fenêtre à été installé dans la cuisine ainsi qu'une verrière dans l'espace entrée.
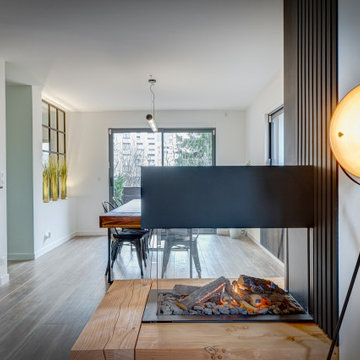
Ispirazione per una sala da pranzo aperta verso il soggiorno industriale di medie dimensioni con pareti bianche, parquet scuro, camino bifacciale, cornice del camino in metallo e pavimento marrone
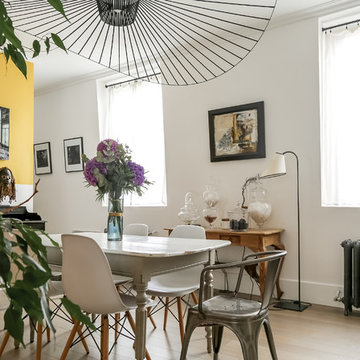
Idee per una sala da pranzo industriale di medie dimensioni con pareti bianche, pavimento in legno massello medio, camino classico e cornice del camino in pietra
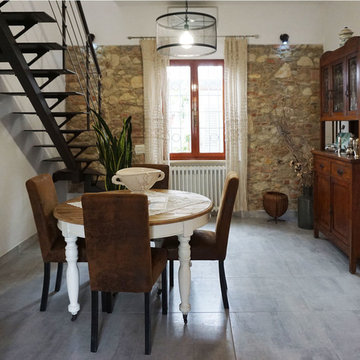
Con l’apertura di una muratura portante, la sala da pranzo ed il soggiorno si uniscono in un unico ambiente open-space. Gli elementi costruttivi della cerchiatura in ferro e dalla pietra dei muri originari assumono un particolare risalto.
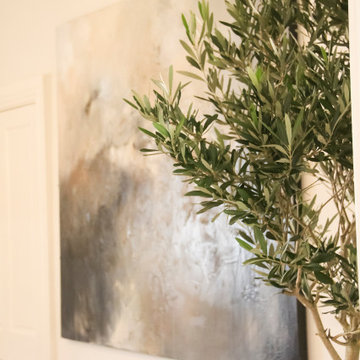
Our Cheshire based Client’s came to us for an inviting yet industrial look and feel with a focus on cool tones. We helped to introduce this through our Interior Design and Styling knowledge.
They had felt previously that they had purchased pieces that they weren’t exactly what they were looking for once they had arrived. Finding themselves making expensive mistakes and replacing items over time. They wanted to nail the process first time around on their Victorian Property which they had recently moved to.
During our extensive discovery and design process, we took the time to get to know our Clients taste’s and what they were looking to achieve. After showing them some initial timeless ideas, they were really pleased with the initial proposal. We introduced our Client’s desired look and feel, whilst really considering pieces that really started to make the house feel like home which are also based on their interests.
The handover to our Client was a great success and was really well received. They have requested us to help out with another space within their home as a total surprise, we are really honoured and looking forward to starting!
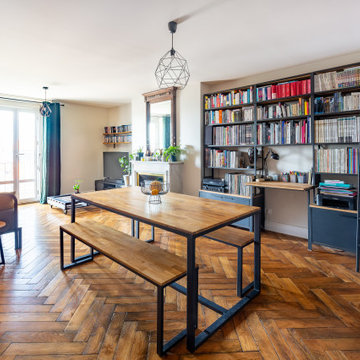
Immagine di una sala da pranzo industriale di medie dimensioni con pareti beige, parquet scuro, camino classico, cornice del camino in pietra e pareti in mattoni

Rénovation d'une pièce à vivre avec un nouvel espace BAR et une nouvelle cuisine adaptée aux besoins de ses occupants. Décoration choisie avec un style industriel accentué dans l'espace salle à manger, pour la cuisine nous avons choisis une cuisine blanche afin de conserver une luminosité importante et ne pas surcharger l'effet industriel.
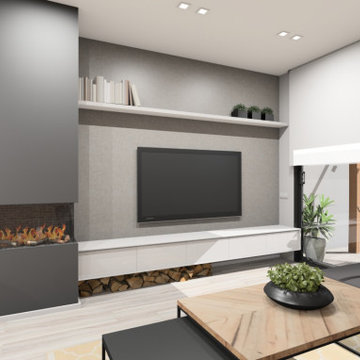
Idee per una grande sala da pranzo industriale con pareti grigie, pavimento in legno massello medio, camino ad angolo, cornice del camino in intonaco e pavimento grigio
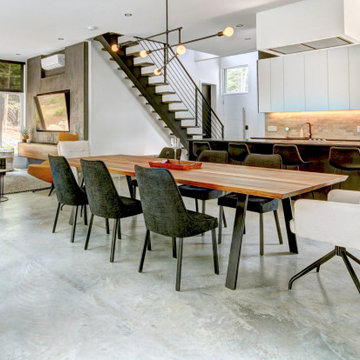
designer Lyne Brunet
Immagine di una grande sala da pranzo aperta verso la cucina industriale con pareti bianche, pavimento in cemento, camino classico, cornice del camino in cemento e pavimento grigio
Immagine di una grande sala da pranzo aperta verso la cucina industriale con pareti bianche, pavimento in cemento, camino classico, cornice del camino in cemento e pavimento grigio
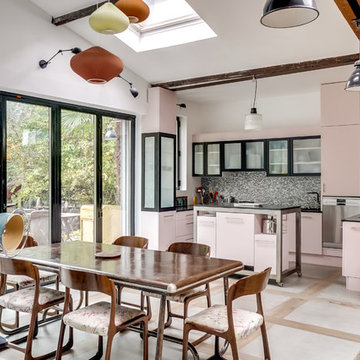
Vue sur la salle à manger et la cuisine.
La baie vitrée est pliable en accordéon sur l'extérieur ce qui permet d'ouvrir entièrement le volume en été.
L'îlot central est sur roulette afin de le déplacer et le sortir sur la terrasse, comme une petite cuisine d'été.
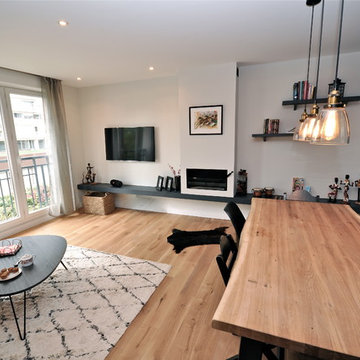
Foto di una grande sala da pranzo industriale chiusa con pareti blu, parquet chiaro, camino classico, cornice del camino in pietra e pavimento beige
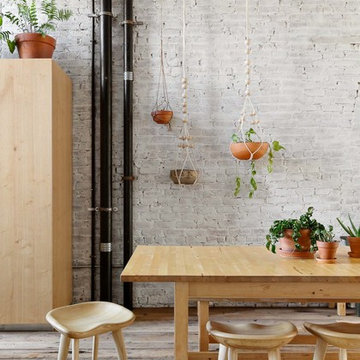
Industrial Landmarked townhouse kitchen, dining room, and fireplace.
Esempio di una grande sala da pranzo aperta verso la cucina industriale con pareti bianche, pavimento in legno massello medio, camino classico, cornice del camino in legno e pavimento marrone
Esempio di una grande sala da pranzo aperta verso la cucina industriale con pareti bianche, pavimento in legno massello medio, camino classico, cornice del camino in legno e pavimento marrone
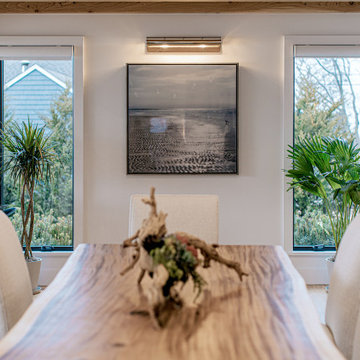
Idee per una sala da pranzo industriale con camino bifacciale e cornice del camino in cemento
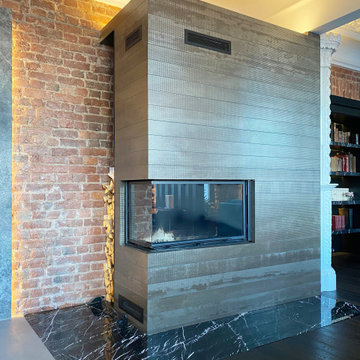
Зона столовой отделена от гостиной перегородкой из ржавых швеллеров, которая является опорой для брутального обеденного стола со столешницей из массива карагача с необработанными краями. Стулья вокруг стола относятся к эпохе европейского минимализма 70-х годов 20 века. Были перетянуты кожей коньячного цвета под стиль дивана изготовленного на заказ. Дровяной камин, обшитый керамогранитом с текстурой ржавого металла, примыкает к исторической белоснежной печи, обращенной в зону гостиной. Кухня зонирована от зоны столовой островом с барной столешницей. Подножье бара, сформировавшееся стихийно в результате неверно в полу выведенных водорозеток, было решено превратить в ступеньку, которая является излюбленным местом детей - на ней очень удобно сидеть в маленьком возрасте. Полы гостиной выложены из массива карагача тонированного в черный цвет.
Фасады кухни выполнены в отделке микроцементом, который отлично сочетается по цветовой гамме отдельной ТВ-зоной на серой мраморной панели и другими монохромными элементами интерьера.
Sale da Pranzo industriali - Foto e idee per arredare
11