Sale da Pranzo industriali con nessun camino - Foto e idee per arredare
Filtra anche per:
Budget
Ordina per:Popolari oggi
181 - 200 di 909 foto
1 di 3
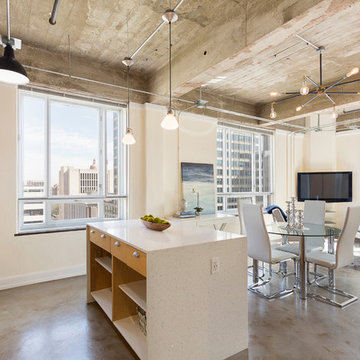
Esempio di una piccola sala da pranzo aperta verso il soggiorno industriale con pareti beige, pavimento in cemento, nessun camino e pavimento grigio
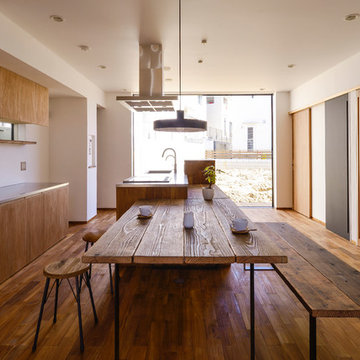
Esempio di una sala da pranzo aperta verso la cucina industriale con pareti bianche, nessun camino e pavimento in legno massello medio

- Dark green alcove hues to visually enhance the existing brick. Previously painted black, but has now been beautifully sandblasted and coated in a clear matt lacquer brick varnish to help minimise airborne loose material.
- Various bricks were chopped out and replaced prior to work due to age related deterioration.
- Dining room floor was previously original orange squared quarry tiles and soil. A damp proof membrane was installed to help enhance and retain heat during winter, whilst also minimising the risk of damp progressing.
- Dining room floor finish was silver-lined with matt lacquered engineered wood panels. Engineered wood flooring is more appropriate for older properties due to their damp proof lining fused into the wood panel.
- a course of bricks were chopped out spanning the length of the dining room from the exterior due to previous damp present. An extra 2 courses of engineered blue brick were introduced due to the exterior slope of the driveway. This has so far seen the damp disappear which allowed the room to be re-plastered and painted.
- Original features previously removed from dining room were reintroduced such as coving, plaster ceiling rose and original 4 panel moulded doors.
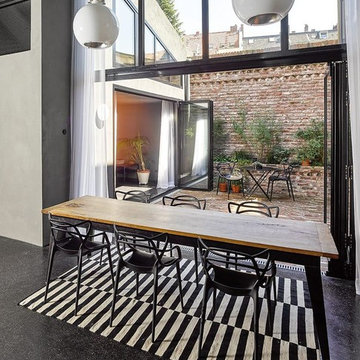
Fotos: http://www.thorstenarendt.de/
Immagine di una sala da pranzo aperta verso il soggiorno industriale di medie dimensioni con pareti bianche, pavimento in linoleum, nessun camino e pavimento nero
Immagine di una sala da pranzo aperta verso il soggiorno industriale di medie dimensioni con pareti bianche, pavimento in linoleum, nessun camino e pavimento nero
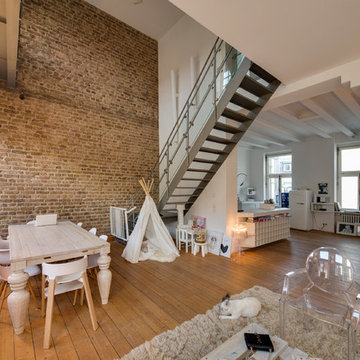
Der offene Wohn-Essbereich mit sechs Meter hoher Ziegelwand und Galerie-Bereich ist das Herzstück der Wohnung. Hierfür wurde die Decke zwischen den beiden Stockwerken des Altbaus partiell entfernt, um so das offene Wohngefühl entstehen zu lassen.
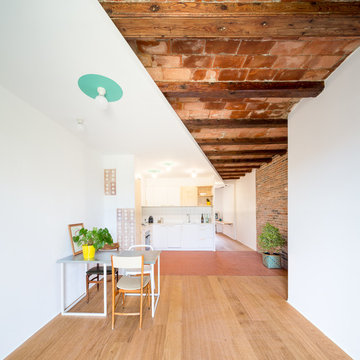
Fotografía: Filippo Polli
Idee per una sala da pranzo aperta verso il soggiorno industriale di medie dimensioni con pareti bianche, pavimento in legno massello medio e nessun camino
Idee per una sala da pranzo aperta verso il soggiorno industriale di medie dimensioni con pareti bianche, pavimento in legno massello medio e nessun camino
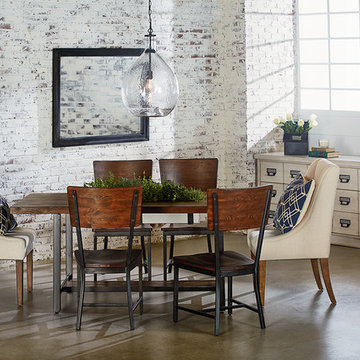
Magnolia Home was inspired by the utility of working industrial pieces for their Industrial Framework Dining Table. Its top features a lift-off center that reveals a zinc planter bucket inside. Use it to hold drinks on ice, cut flowers or maybe even plant some herbs for handy use.
- Zinc planter insert in top center under removable cover.
- Wooden shelf in stretcher base.
- Square tubular metal legs in black finish.
- Sturdy H-shaped stretcher base.
- Rustic Milk Crate finish.
COLLECTION FEATURES
This beautiful line was designed exclusively by Joanna Gaines to convey her fresh, unique design style that embodies her lifestyle of home and family. Each piece falls onto a specific genre: Boho, Farmhouse, French Inspired, Industrial, Primitive or Traditional. Painted finishes and wood stains are offered that replicate the look of age-worn vintage patinas.
This piece is part of her Industrial genre, which is bold, holds purpose and comes with a strength and a story that inspires the practical side of any room. The items in this genre come from hard-working spaces; like factories, warehouses and farms. They play bold vertical and horizontal lines against the patina of work-worn and aged metals.
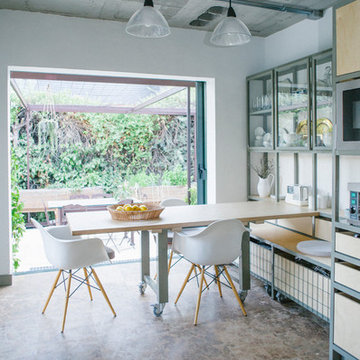
Gerardo Macarrón y Silvia Méndez-Vigo
Immagine di una sala da pranzo aperta verso il soggiorno industriale di medie dimensioni con pareti bianche e nessun camino
Immagine di una sala da pranzo aperta verso il soggiorno industriale di medie dimensioni con pareti bianche e nessun camino
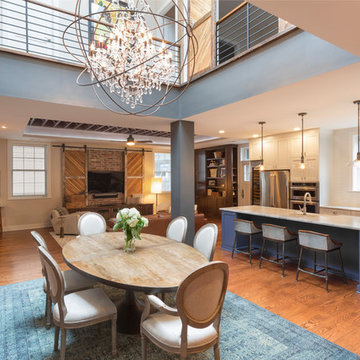
Immagine di una sala da pranzo aperta verso il soggiorno industriale di medie dimensioni con pareti bianche, pavimento in legno massello medio, nessun camino e pavimento marrone
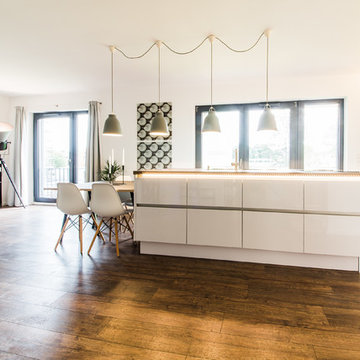
Modern Industrial Minimal - picture by Pascal Faßbender
Esempio di una sala da pranzo aperta verso il soggiorno industriale di medie dimensioni con pareti bianche, pavimento in legno massello medio, nessun camino e pavimento marrone
Esempio di una sala da pranzo aperta verso il soggiorno industriale di medie dimensioni con pareti bianche, pavimento in legno massello medio, nessun camino e pavimento marrone
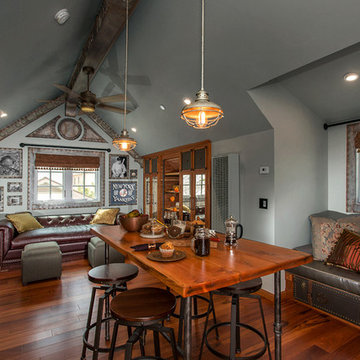
Idee per una sala da pranzo aperta verso il soggiorno industriale di medie dimensioni con pareti grigie, parquet scuro, nessun camino e pavimento marrone
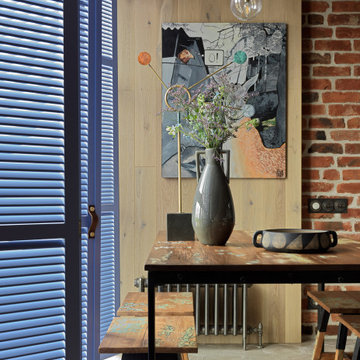
Плитка из дореволюционных руколепных кирпичей BRICKTILES в оформлении стены в столовой. Поверхность под защитной пропиткой - не пылит и влажная уборка разрешена.
Дизайнер проекта: Кира Яковлева. Фото: Сергей Красюк. Стилист: Александра Пиленкова.
Проект опубликован на сайте журнала AD Russia в 2020 году.
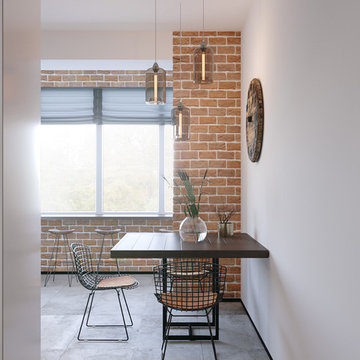
Modern studio apartment for the young girl.
Ispirazione per una piccola sala da pranzo aperta verso la cucina industriale con pavimento con piastrelle in ceramica, pavimento grigio, pareti bianche e nessun camino
Ispirazione per una piccola sala da pranzo aperta verso la cucina industriale con pavimento con piastrelle in ceramica, pavimento grigio, pareti bianche e nessun camino
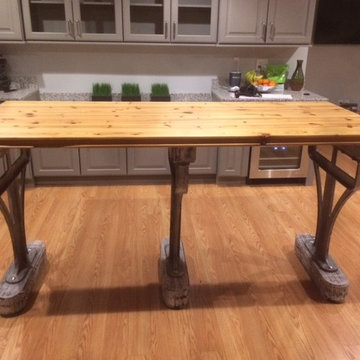
Lexington-Industrial Custom Farm Table
100 year old cast iron legs with a Reclaimed Heart Pine Table.
The Reclaimed Heart pine came out of an old Kentucky barn.
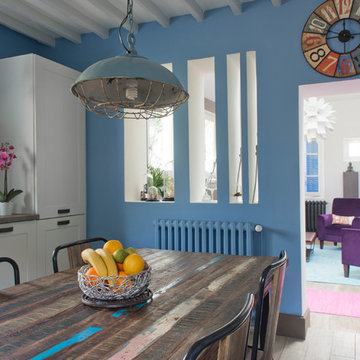
Wilfried Leproust
Esempio di una sala da pranzo aperta verso il soggiorno industriale di medie dimensioni con pareti blu, parquet chiaro e nessun camino
Esempio di una sala da pranzo aperta verso il soggiorno industriale di medie dimensioni con pareti blu, parquet chiaro e nessun camino
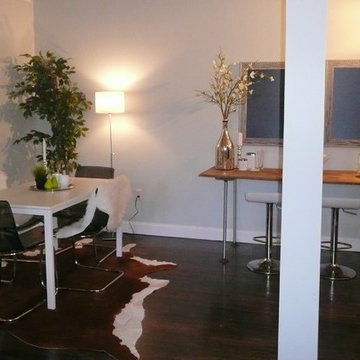
Staging & Photos by: Betsy Konaxis, BK Classic Collections Home Stagers
Ispirazione per una sala da pranzo aperta verso la cucina industriale di medie dimensioni con pareti grigie, parquet scuro e nessun camino
Ispirazione per una sala da pranzo aperta verso la cucina industriale di medie dimensioni con pareti grigie, parquet scuro e nessun camino
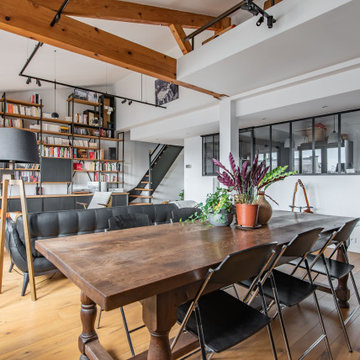
Idee per una sala da pranzo aperta verso il soggiorno industriale di medie dimensioni con pareti bianche, parquet chiaro, nessun camino, pavimento marrone e travi a vista
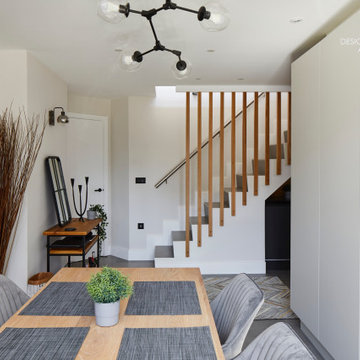
The living space from this angle, invites to you take a seat and enjoy an evening with friends or loved ones. Light colours making the most of the space, with the stunning Oak Cladding Stairway adding warmth. The creation of floor to ceiling clever storage keeps any clutter hidden away and any beautiful tableware at arms reach.
The Clever Lighting choice offered under our procurement package selected by our designer is a great addition to this space whilst keeping in brief with the industrial theme.
Designed by an Akiva Designer
Installed by an Akiva Approved Contractor
Kitchen and storage solutions supplied by Akiva Partners
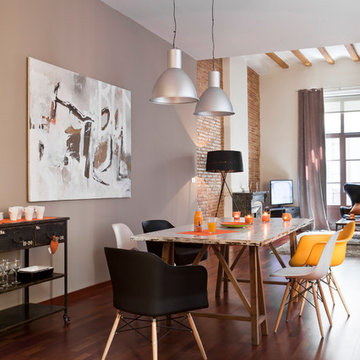
Immagine di una sala da pranzo aperta verso il soggiorno industriale di medie dimensioni con parquet scuro, nessun camino e pareti grigie
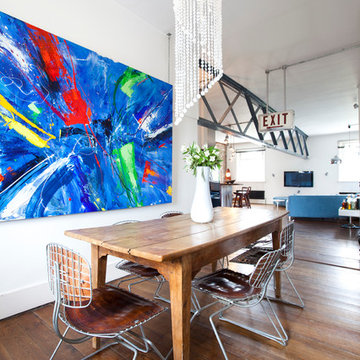
Naturally, many of the pieces were sourced from Portobello Road. “I love 1970s lighting, and so I spent hours on the Portobello Road sourcing original lights,” says the owner. “I also made the large mirror using an old picture frame from one of the local shops, spraying it and getting a mirror put in. Similarly with the glass cabinet – it was a cheap purchase which I sprayed entirely black aside from the back which was painted purple. I also inserted a blue light into it, and now it’s my favourite piece". The EXIT sign is from Islington – perfect for when guests overstay their welcome.
Sale da Pranzo industriali con nessun camino - Foto e idee per arredare
10