Sale da Pranzo industriali con nessun camino - Foto e idee per arredare
Filtra anche per:
Budget
Ordina per:Popolari oggi
121 - 140 di 908 foto
1 di 3
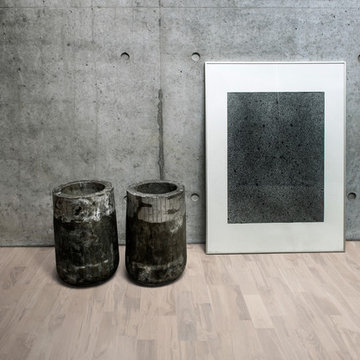
Shown: Kährs Lumen Vapor wood flooring
Kährs have launched two new ultra-matt wood flooring collections, Lux and Lumen. Recently winning Gold for 'Best Flooring' at the 2017 House Beautiful Awards, Kährs' Lux collection includes nine one-strip plank format designs in an array of natural colours, which are mirrored in Lumen's three-strip designs.
The new surface treatment applied to the designs is non reflective; enhancing the colour and beauty of real wood, whilst giving a silky, yet strong shield against wear and tear.
Emanuel Lidberg, Head of Design at Kährs Group, says,
“Lux and Lumen have been developed for design-led interiors, with abundant natural light, for example with floor-to-ceiling glazing. Traditional lacquer finishes reflect light which distracts from the floor’s appearance. Our new, ultra-matt finish minimizes reflections so that the wood’s natural grain and tone can be appreciated to the full."
The contemporary Lux Collection features nine floors spanning from the milky white "Ash Air" to the earthy, deep-smoked "Oak Terra". Kährs' Lumen Collection offers mirrored three strip and two-strip designs to complement Lux, or offer an alternative interior look. All designs feature a brushed effect, accentuating the natural grain of the wood. All floors feature Kährs' multi-layered construction, with a surface layer of oak or ash.
This engineered format is eco-friendly, whilst also making the floors more stable, and ideal for use with underfloor heating systems. Matching accessories, including mouldings, skirting and handmade stairnosing are also available for the new designs.
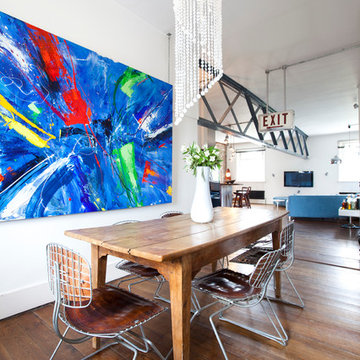
Naturally, many of the pieces were sourced from Portobello Road. “I love 1970s lighting, and so I spent hours on the Portobello Road sourcing original lights,” says the owner. “I also made the large mirror using an old picture frame from one of the local shops, spraying it and getting a mirror put in. Similarly with the glass cabinet – it was a cheap purchase which I sprayed entirely black aside from the back which was painted purple. I also inserted a blue light into it, and now it’s my favourite piece". The EXIT sign is from Islington – perfect for when guests overstay their welcome.
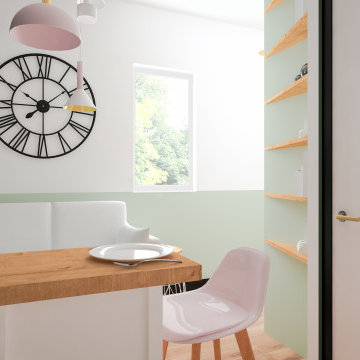
Un défi ! Créer un studio complet dans 11m². Utilisé de manière occasionnelle avec mobilier et les matériaux devaient respecter le petit budget !
Organiser l'espace afin de retrouver un maximum de rangement, chaque mètre carrés est essentiel, que dis-je, indispensable ! Un mobilier basique détourné afin de créer des éléments modulaires et multifonctions, des miroirs comme une verrière pour agrandir l'intérieur et donner une sensation de grandeur ! Et pour finir la touche de couleur et de papier peint créant un lieu attrayant et vivant !
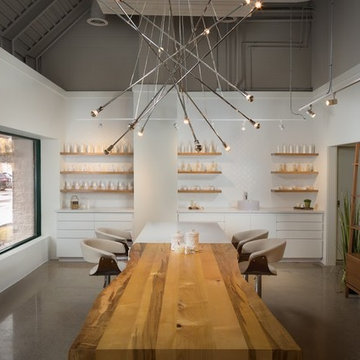
Idee per un'ampia sala da pranzo industriale chiusa con pareti bianche, pavimento in cemento, nessun camino e pavimento grigio
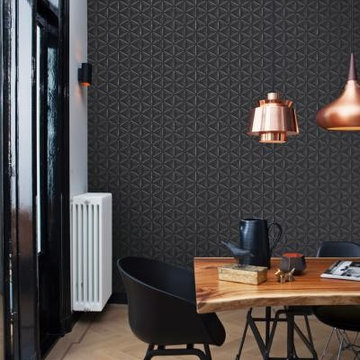
Esempio di una sala da pranzo aperta verso il soggiorno industriale di medie dimensioni con pareti nere, parquet chiaro e nessun camino
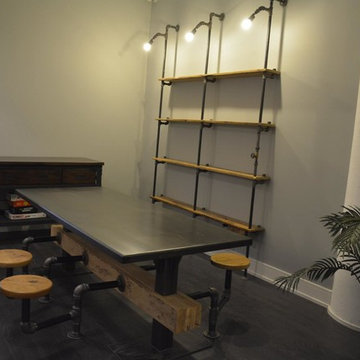
Ispirazione per una sala da pranzo aperta verso la cucina industriale di medie dimensioni con pareti grigie, parquet scuro, nessun camino e pavimento marrone
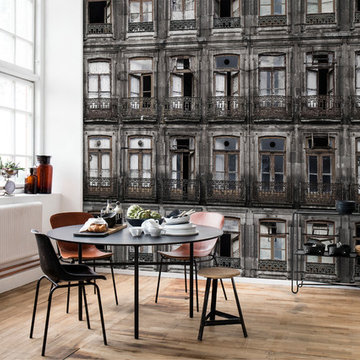
Immagine di una sala da pranzo aperta verso il soggiorno industriale di medie dimensioni con pareti grigie, pavimento in legno massello medio, nessun camino e pavimento marrone
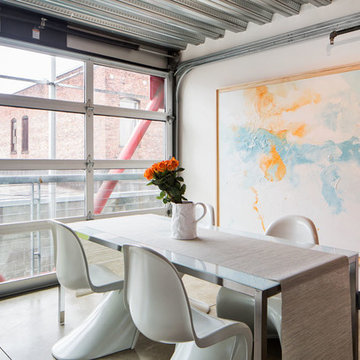
Foto di una sala da pranzo aperta verso il soggiorno industriale di medie dimensioni con pareti bianche, pavimento in cemento e nessun camino
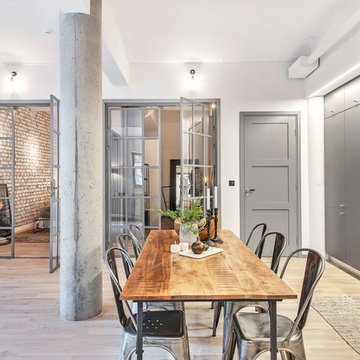
Idee per una grande sala da pranzo aperta verso il soggiorno industriale con pareti bianche, parquet chiaro e nessun camino
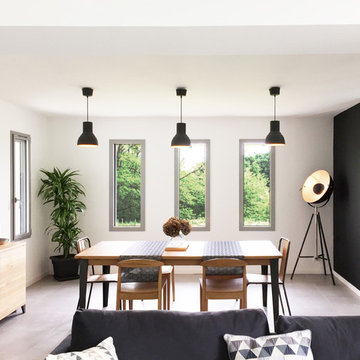
Esempio di una sala da pranzo aperta verso il soggiorno industriale con pareti bianche, nessun camino e pavimento grigio
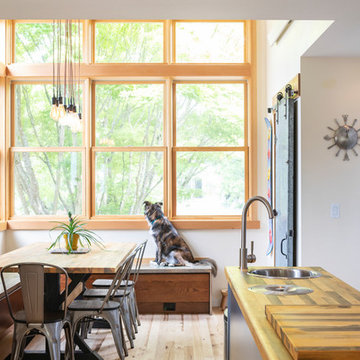
Idee per una piccola sala da pranzo aperta verso la cucina industriale con pareti bianche, parquet chiaro e nessun camino
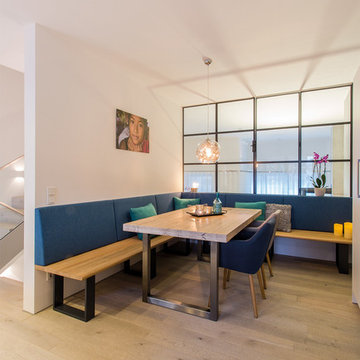
Foto di una sala da pranzo aperta verso il soggiorno industriale di medie dimensioni con pareti bianche, parquet chiaro, nessun camino e pavimento beige
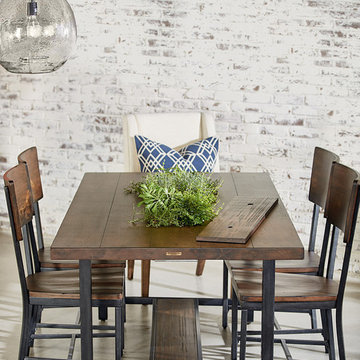
Magnolia Home was inspired by the utility of working industrial pieces for their 84 inch Industrial Framework Dining Table. Its top features a lift-off center that reveals a zinc planter bucket inside. Use it to hold drinks on ice, cut flowers or maybe even plant some herbs for handy use.
- Zinc planter insert in top center under removable cover.
- Wooden shelf in stretcher base.
- Square tubular metal legs in black finish.
- Sturdy H-shaped stretcher base.
- Rustic Milk Crate finish.
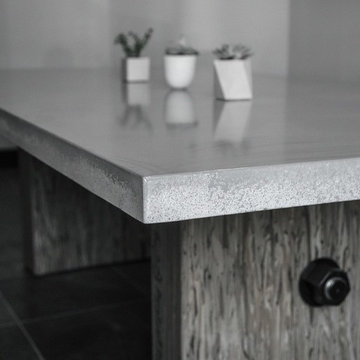
William Sommero
Esempio di una sala da pranzo industriale chiusa e di medie dimensioni con pareti grigie, nessun camino e pavimento nero
Esempio di una sala da pranzo industriale chiusa e di medie dimensioni con pareti grigie, nessun camino e pavimento nero
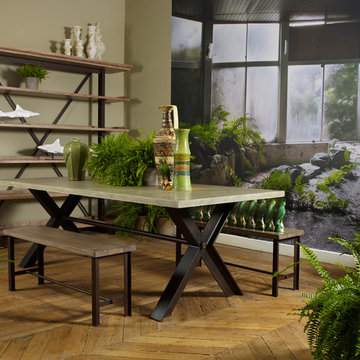
SYNTAXE DINING TABLE
Nouveaux Classiques collection
Base in 100 mm-thick steel, welding assembly forming an 80° angle, may be disassembled.
5 types of top available:
- Sand-blasted top: 4 mm-thick oak veneer on slatted wood with solid oak frame
- Smooth top: oak veneer on slatted wood with solid oak frame
- Solid oak top: entirely in solid oak
- Slate top: frame and belt in solid oak, slate panel on plywood, oak veneer
- Ceramic top: frame and belt in solid oak, ceramic panel on plywood, oak veneer.
Dimensions: W. 200 x H. 76 x D. 100 cm (78.7"w x 29.9"h x 39.4"d)
Other Dimensions :
Rectangular dining table : W. 240 x H. 76 x D. 100 cm (94.5"w x 29.9"h x 39.4"d)
Rectangular dining table : W. 300 x H. 76 x D. 100 cm (118.1"w x 29.9"h x 39.4"d)
Round dining table : H. 76 x ø 140 cm ( x 29.9"h x 55.1"ø)
Round dining table : H. 76 x ø 160 cm ( x 29.9"h x 63"ø)
This product, like all Roche Bobois pieces, can be customised with a large array of materials, colours and dimensions.
Our showroom advisors are at your disposal and will happily provide you with any additional information and advice.
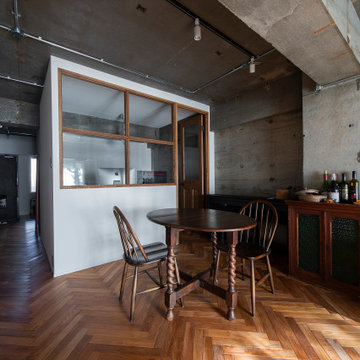
Ispirazione per una sala da pranzo aperta verso il soggiorno industriale con pareti grigie, pavimento in legno massello medio, nessun camino, pavimento marrone e travi a vista

Foto di una piccola sala da pranzo aperta verso la cucina industriale con pareti rosse, nessun camino, pavimento in cemento e pavimento bianco
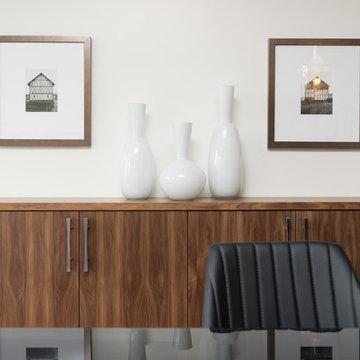
Our complete renovation to this loft penthouse. One of Vancouver's first warehouse conversions turned into a stylish and beautiful private Yaletown residence. Creative, contemporary design with attention to detail and meticulous craftsmanship. A really enjoyable project undertaken by a very experienced team with great results and very happy homeowners.
Do you want to renovate your condo?
Showcase Interiors Ltd. specializes in condo renovations. As well as thorough planning assistance including feasibility reviews and inspections, we can also provide permit acquisition services. We also possess Advanced Clearance through Worksafe BC and all General Liability Insurance for Strata Approval required for your proposed project.
Showcase Interiors Ltd. is a trusted, fully licensed and insured renovations firm offering exceptional service and high quality workmanship. We work with home and business owners to develop, manage and execute small to large renovations and unique installations. We work with accredited interior designers, engineers and authorities to deliver special projects from concept to completion on time & on budget. Our loyal clients love our integrity, reliability, level of service and depth of experience. Contact us today about your project and join our long list of satisfied clients!
We are a proud family business!
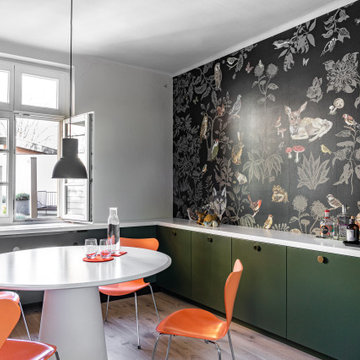
Modern - und bloß nicht so wie bei den Nachbarn. Das war die ganz klare Ansage für dieses Projekt. Ein bisschen verspielt durfte es sein.
Ispirazione per una sala da pranzo aperta verso la cucina industriale con pareti multicolore, parquet chiaro e nessun camino
Ispirazione per una sala da pranzo aperta verso la cucina industriale con pareti multicolore, parquet chiaro e nessun camino
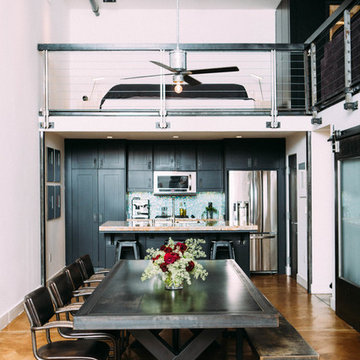
Ashley Batz
Ispirazione per una grande sala da pranzo aperta verso la cucina industriale con pavimento in cemento, pareti bianche e nessun camino
Ispirazione per una grande sala da pranzo aperta verso la cucina industriale con pavimento in cemento, pareti bianche e nessun camino
Sale da Pranzo industriali con nessun camino - Foto e idee per arredare
7