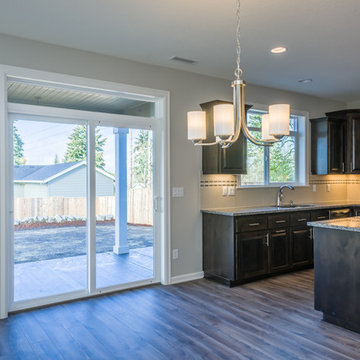Sale da Pranzo grigie con pavimento in laminato - Foto e idee per arredare
Filtra anche per:
Budget
Ordina per:Popolari oggi
101 - 120 di 414 foto
1 di 3
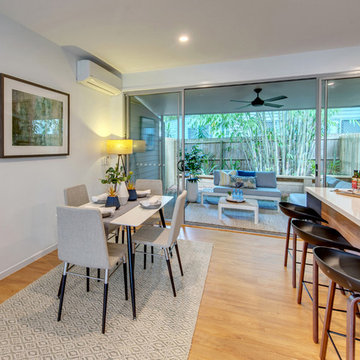
Foto di una sala da pranzo design di medie dimensioni con pareti bianche, pavimento in laminato e pavimento marrone
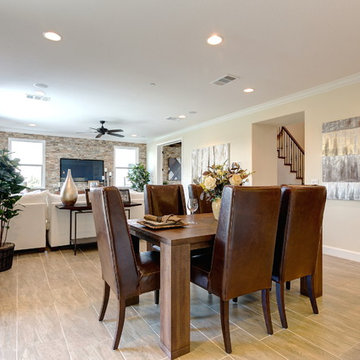
Idee per una sala da pranzo aperta verso il soggiorno chic di medie dimensioni con pareti beige, pavimento in laminato, nessun camino e pavimento beige
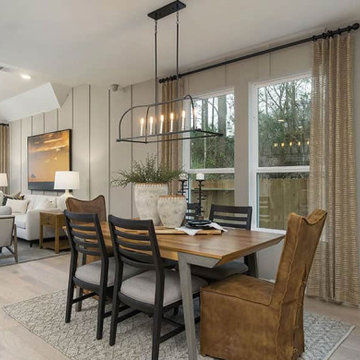
Esempio di una sala da pranzo minimal con pareti grigie, pavimento in laminato e pavimento beige
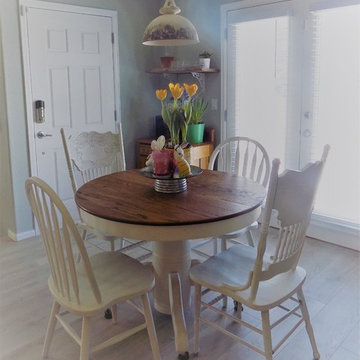
Ispirazione per una piccola sala da pranzo aperta verso il soggiorno country con pareti blu, pavimento in laminato e pavimento marrone
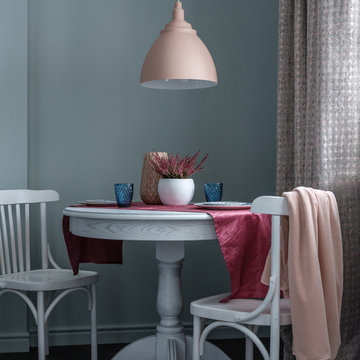
Дарья Головачева дизайнер,
Михаил Лоскутов фотограф
Foto di una piccola sala da pranzo aperta verso la cucina tradizionale con pareti grigie, pavimento in laminato e pavimento marrone
Foto di una piccola sala da pranzo aperta verso la cucina tradizionale con pareti grigie, pavimento in laminato e pavimento marrone
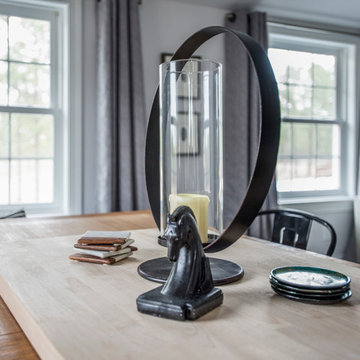
Esempio di una piccola sala da pranzo aperta verso il soggiorno country con pareti bianche e pavimento in laminato
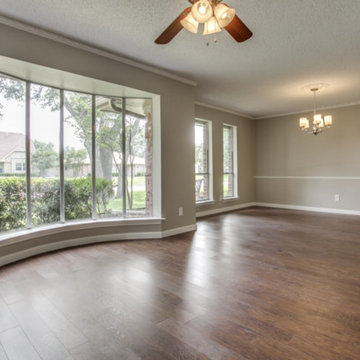
Foto di una grande sala da pranzo aperta verso il soggiorno classica con pareti grigie, pavimento in laminato, nessun camino e pavimento marrone
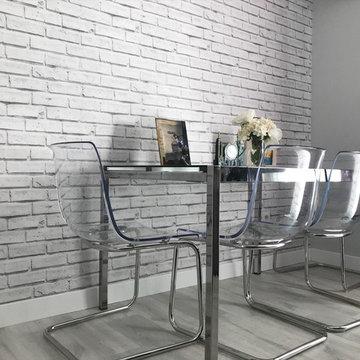
Piso de alquiler
Immagine di una sala da pranzo scandinava chiusa e di medie dimensioni con pareti grigie, pavimento in laminato, nessun camino, pavimento grigio e carta da parati
Immagine di una sala da pranzo scandinava chiusa e di medie dimensioni con pareti grigie, pavimento in laminato, nessun camino, pavimento grigio e carta da parati
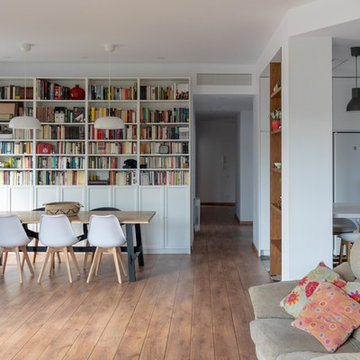
Vista del salón comedor y de la cocina abierta.
Idee per una grande sala da pranzo aperta verso la cucina moderna con pareti bianche, pavimento in laminato e pavimento marrone
Idee per una grande sala da pranzo aperta verso la cucina moderna con pareti bianche, pavimento in laminato e pavimento marrone
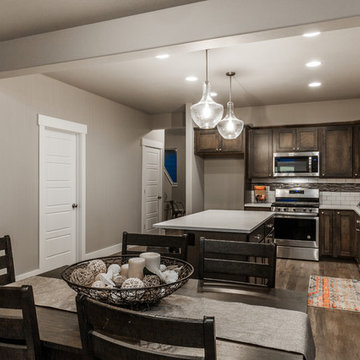
Saul Creative
Foto di una sala da pranzo aperta verso la cucina tradizionale con pareti beige, pavimento in laminato e pavimento grigio
Foto di una sala da pranzo aperta verso la cucina tradizionale con pareti beige, pavimento in laminato e pavimento grigio
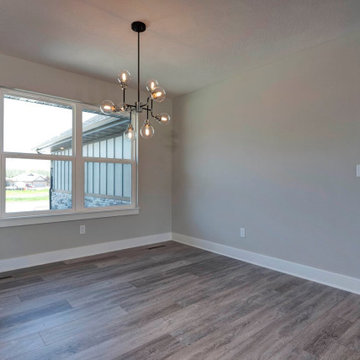
Ispirazione per una sala da pranzo classica con pareti grigie, pavimento in laminato e pavimento grigio
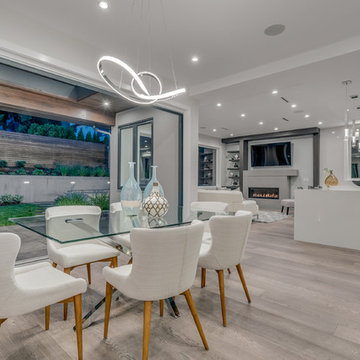
Ispirazione per una sala da pranzo minimal con pareti bianche, pavimento in laminato, camino classico, cornice del camino in cemento e pavimento grigio
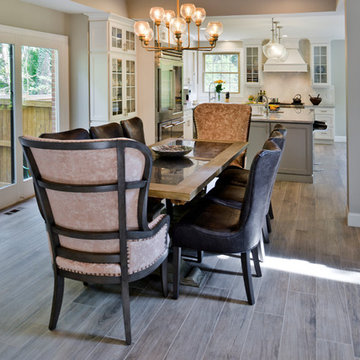
A family in McLean VA decided to remodel two levels of their home.
There was wasted floor space and disconnections throughout the living room and dining room area. The family room was very small and had a closet as washer and dryer closet. Two walls separating kitchen from adjacent dining room and family room.
After several design meetings, the final blue print went into construction phase, gutting entire kitchen, family room, laundry room, open balcony.
We built a seamless main level floor. The laundry room was relocated and we built a new space on the second floor for their convenience.
The family room was expanded into the laundry room space, the kitchen expanded its wing into the adjacent family room and dining room, with a large middle Island that made it all stand tall.
The use of extended lighting throughout the two levels has made this project brighter than ever. A walk -in pantry with pocket doors was added in hallway. We deleted two structure columns by the way of using large span beams, opening up the space. The open foyer was floored in and expanded the dining room over it.
All new porcelain tile was installed in main level, a floor to ceiling fireplace(two story brick fireplace) was faced with highly decorative stone.
The second floor was open to the two story living room, we replaced all handrails and spindles with Rod iron and stained handrails to match new floors. A new butler area with under cabinet beverage center was added in the living room area.
The den was torn up and given stain grade paneling and molding to give a deep and mysterious look to the new library.
The powder room was gutted, redefined, one doorway to the den was closed up and converted into a vanity space with glass accent background and built in niche.
Upscale appliances and decorative mosaic back splash, fancy lighting fixtures and farm sink are all signature marks of the kitchen remodel portion of this amazing project.
I don't think there is only one thing to define the interior remodeling of this revamped home, the transformation has been so grand.
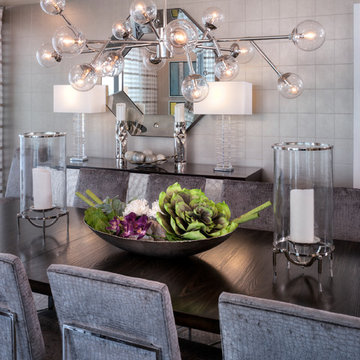
Ispirazione per una sala da pranzo classica chiusa e di medie dimensioni con pareti grigie, nessun camino e pavimento in laminato
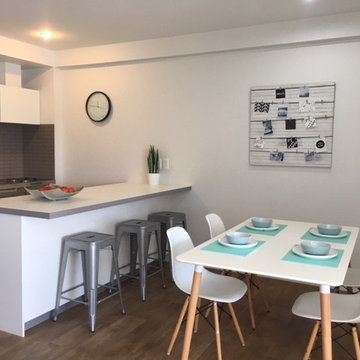
Photos: Lorraine Wilson
Simple, modern & uncluttered styling.
Dining table: Scandinavian style
Foto di una sala da pranzo aperta verso la cucina minimalista di medie dimensioni con pareti bianche, pavimento in laminato e pavimento marrone
Foto di una sala da pranzo aperta verso la cucina minimalista di medie dimensioni con pareti bianche, pavimento in laminato e pavimento marrone
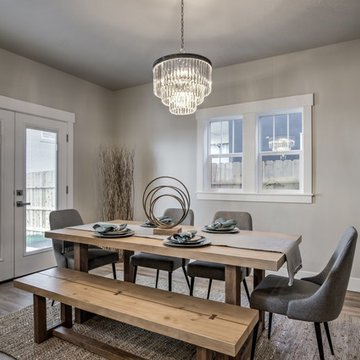
Ispirazione per una sala da pranzo aperta verso la cucina stile americano di medie dimensioni con pareti grigie, pavimento in laminato e pavimento marrone
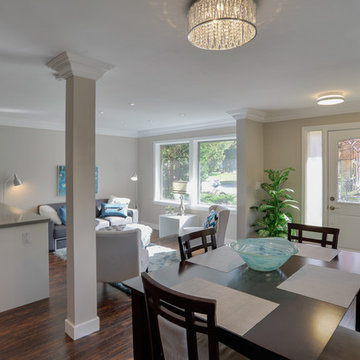
Photos courtesy of Paul Madden Photography
Immagine di una sala da pranzo aperta verso il soggiorno minimalista di medie dimensioni con pavimento in laminato, pavimento marrone, pareti beige e nessun camino
Immagine di una sala da pranzo aperta verso il soggiorno minimalista di medie dimensioni con pavimento in laminato, pavimento marrone, pareti beige e nessun camino
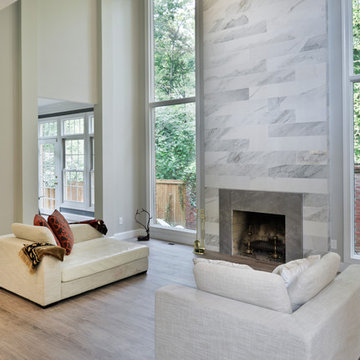
A family in McLean VA decided to remodel two levels of their home.
There was wasted floor space and disconnections throughout the living room and dining room area. The family room was very small and had a closet as washer and dryer closet. Two walls separating kitchen from adjacent dining room and family room.
After several design meetings, the final blue print went into construction phase, gutting entire kitchen, family room, laundry room, open balcony.
We built a seamless main level floor. The laundry room was relocated and we built a new space on the second floor for their convenience.
The family room was expanded into the laundry room space, the kitchen expanded its wing into the adjacent family room and dining room, with a large middle Island that made it all stand tall.
The use of extended lighting throughout the two levels has made this project brighter than ever. A walk -in pantry with pocket doors was added in hallway. We deleted two structure columns by the way of using large span beams, opening up the space. The open foyer was floored in and expanded the dining room over it.
All new porcelain tile was installed in main level, a floor to ceiling fireplace(two story brick fireplace) was faced with highly decorative stone.
The second floor was open to the two story living room, we replaced all handrails and spindles with Rod iron and stained handrails to match new floors. A new butler area with under cabinet beverage center was added in the living room area.
The den was torn up and given stain grade paneling and molding to give a deep and mysterious look to the new library.
The powder room was gutted, redefined, one doorway to the den was closed up and converted into a vanity space with glass accent background and built in niche.
Upscale appliances and decorative mosaic back splash, fancy lighting fixtures and farm sink are all signature marks of the kitchen remodel portion of this amazing project.
I don't think there is only one thing to define the interior remodeling of this revamped home, the transformation has been so grand.
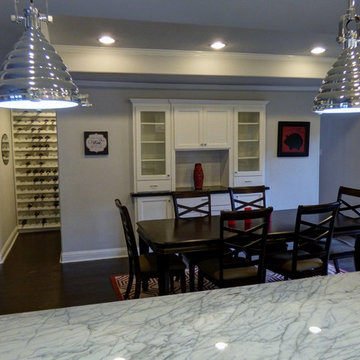
Picture showing the china hutch built-in and wine room
Immagine di un'ampia sala da pranzo aperta verso la cucina minimal con pareti grigie, pavimento in laminato e nessun camino
Immagine di un'ampia sala da pranzo aperta verso la cucina minimal con pareti grigie, pavimento in laminato e nessun camino
Sale da Pranzo grigie con pavimento in laminato - Foto e idee per arredare
6
