Sale da Pranzo grigie con pavimento in laminato - Foto e idee per arredare
Filtra anche per:
Budget
Ordina per:Popolari oggi
41 - 60 di 414 foto
1 di 3
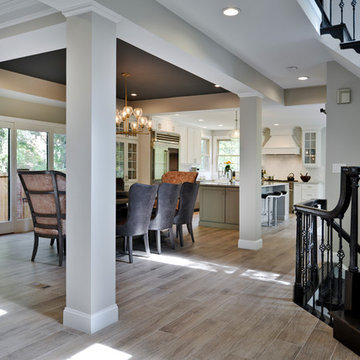
A family in McLean VA decided to remodel two levels of their home.
There was wasted floor space and disconnections throughout the living room and dining room area. The family room was very small and had a closet as washer and dryer closet. Two walls separating kitchen from adjacent dining room and family room.
After several design meetings, the final blue print went into construction phase, gutting entire kitchen, family room, laundry room, open balcony.
We built a seamless main level floor. The laundry room was relocated and we built a new space on the second floor for their convenience.
The family room was expanded into the laundry room space, the kitchen expanded its wing into the adjacent family room and dining room, with a large middle Island that made it all stand tall.
The use of extended lighting throughout the two levels has made this project brighter than ever. A walk -in pantry with pocket doors was added in hallway. We deleted two structure columns by the way of using large span beams, opening up the space. The open foyer was floored in and expanded the dining room over it.
All new porcelain tile was installed in main level, a floor to ceiling fireplace(two story brick fireplace) was faced with highly decorative stone.
The second floor was open to the two story living room, we replaced all handrails and spindles with Rod iron and stained handrails to match new floors. A new butler area with under cabinet beverage center was added in the living room area.
The den was torn up and given stain grade paneling and molding to give a deep and mysterious look to the new library.
The powder room was gutted, redefined, one doorway to the den was closed up and converted into a vanity space with glass accent background and built in niche.
Upscale appliances and decorative mosaic back splash, fancy lighting fixtures and farm sink are all signature marks of the kitchen remodel portion of this amazing project.
I don't think there is only one thing to define the interior remodeling of this revamped home, the transformation has been so grand.
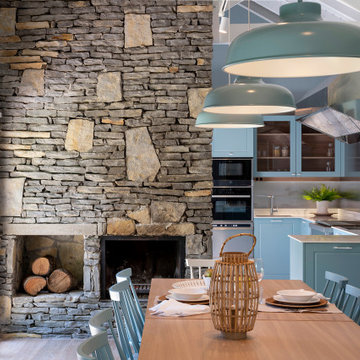
Reforma integral Sube Interiorismo www.subeinteriorismo.com
Fotografía Biderbost Photo
Ispirazione per un'ampia sala da pranzo aperta verso la cucina tradizionale con pareti blu, pavimento in laminato, camino classico, cornice del camino in pietra e pavimento marrone
Ispirazione per un'ampia sala da pranzo aperta verso la cucina tradizionale con pareti blu, pavimento in laminato, camino classico, cornice del camino in pietra e pavimento marrone
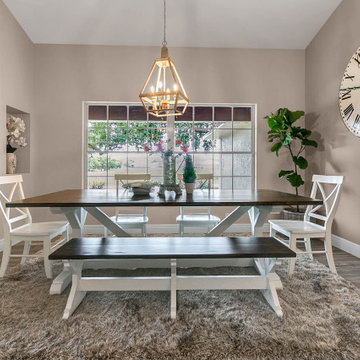
Molly's Marketplace built this custom Farmhouse Table with matching bench in a beautiful white and espresso colors. The table was 8ft long by 40" wide.
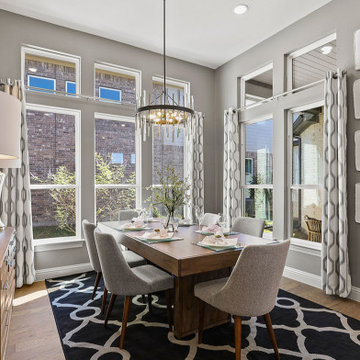
Foto di una sala da pranzo design con pareti grigie, pavimento in laminato e pavimento marrone
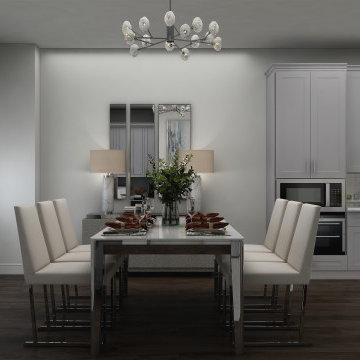
A modern dining room design that combines both fancy and cozy in the most elegant and sophisticated way.
An open space designed especially for the family of a business entrepreneur where he can entertain his business colleagues and have the most wonderful quality time with his family.
The key elements to having a bright, sophisticated, minimalist open family room are chrome, Glass, and a neutral color palette.
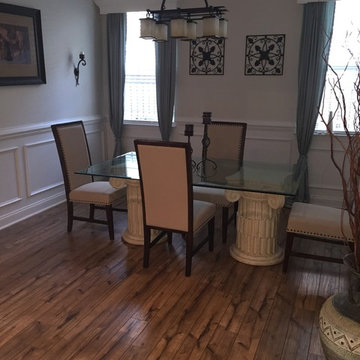
Immagine di una grande sala da pranzo tradizionale chiusa con pareti beige e pavimento in laminato
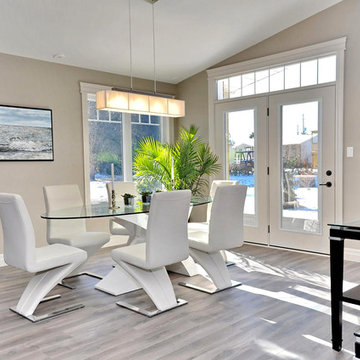
View of Dining Area with large double garden door to back patio.
Idee per una sala da pranzo aperta verso il soggiorno minimal di medie dimensioni con pareti beige, pavimento in laminato, camino classico e cornice del camino in pietra
Idee per una sala da pranzo aperta verso il soggiorno minimal di medie dimensioni con pareti beige, pavimento in laminato, camino classico e cornice del camino in pietra
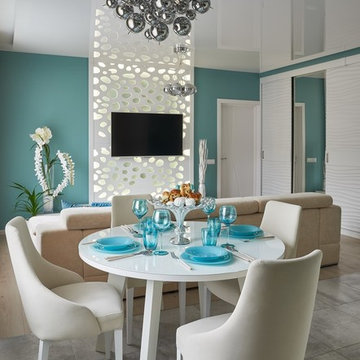
Александр Шевцов
Foto di una sala da pranzo design con pareti bianche e pavimento in laminato
Foto di una sala da pranzo design con pareti bianche e pavimento in laminato
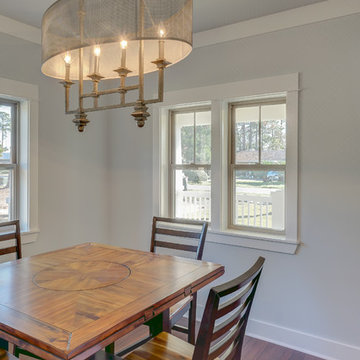
Ispirazione per una sala da pranzo contemporanea chiusa e di medie dimensioni con pareti grigie, pavimento in laminato e nessun camino
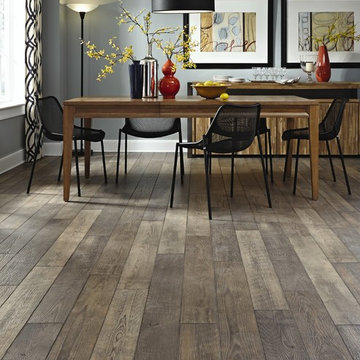
Mannington
Foto di una sala da pranzo aperta verso il soggiorno moderna di medie dimensioni con pareti blu, pavimento in laminato, nessun camino e pavimento marrone
Foto di una sala da pranzo aperta verso il soggiorno moderna di medie dimensioni con pareti blu, pavimento in laminato, nessun camino e pavimento marrone
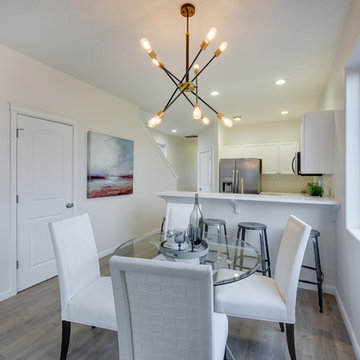
Idee per una sala da pranzo aperta verso il soggiorno chic di medie dimensioni con pareti bianche, pavimento in laminato e pavimento beige
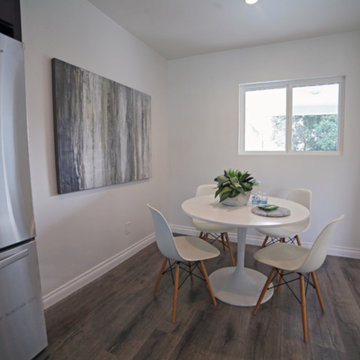
This Dinning Room has New Paint, Recessed Lighting, Laminate Flooring, Triple Pane Window
Ispirazione per una piccola sala da pranzo aperta verso la cucina moderna con pareti bianche, pavimento in laminato, nessun camino e pavimento marrone
Ispirazione per una piccola sala da pranzo aperta verso la cucina moderna con pareti bianche, pavimento in laminato, nessun camino e pavimento marrone
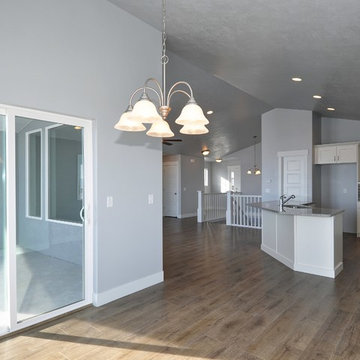
Foto di una sala da pranzo aperta verso la cucina design di medie dimensioni con pareti grigie, pavimento in laminato e nessun camino
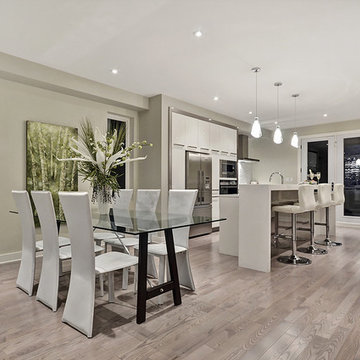
Immagine di una sala da pranzo aperta verso il soggiorno design di medie dimensioni con pareti beige, pavimento in laminato, nessun camino e pavimento marrone
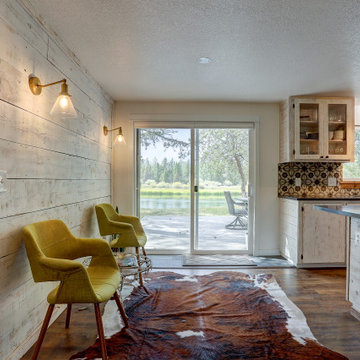
A traditional dining room converted to a little sitting space in this open concept living space. White-washed ship lap barn wood is the feature wall with Edison light bulbs
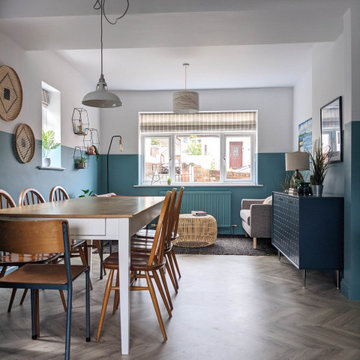
Half painted wall in dining room with sideboard with scallop detail.
Idee per una grande sala da pranzo aperta verso il soggiorno stile marinaro con pavimento in laminato e pareti blu
Idee per una grande sala da pranzo aperta verso il soggiorno stile marinaro con pavimento in laminato e pareti blu
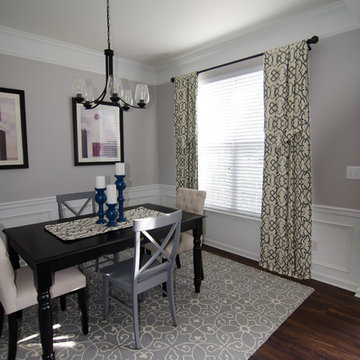
John R. Sperath
Idee per una piccola sala da pranzo classica chiusa con pareti grigie, pavimento in laminato e pavimento marrone
Idee per una piccola sala da pranzo classica chiusa con pareti grigie, pavimento in laminato e pavimento marrone
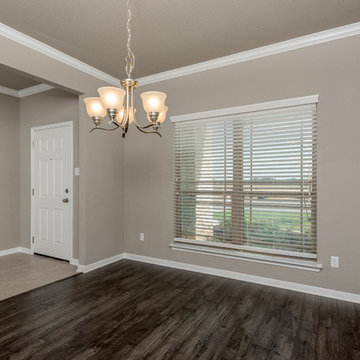
Esempio di una grande sala da pranzo tradizionale chiusa con pareti grigie, pavimento in laminato e nessun camino
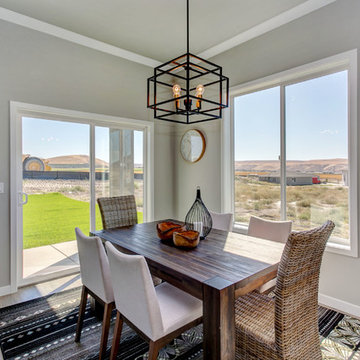
Foto di una piccola sala da pranzo aperta verso il soggiorno tradizionale con pareti grigie, pavimento in laminato e nessun camino
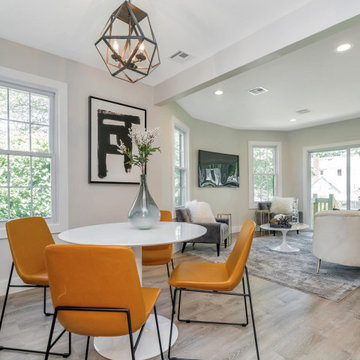
Foto di una sala da pranzo classica di medie dimensioni con pareti grigie, pavimento in laminato e pavimento grigio
Sale da Pranzo grigie con pavimento in laminato - Foto e idee per arredare
3