Sale da Pranzo grigie con pavimento in laminato - Foto e idee per arredare
Filtra anche per:
Budget
Ordina per:Popolari oggi
81 - 100 di 414 foto
1 di 3
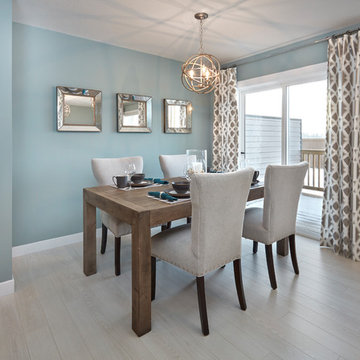
Ispirazione per una sala da pranzo aperta verso la cucina stile marinaro di medie dimensioni con pareti blu, pavimento in laminato e pavimento grigio
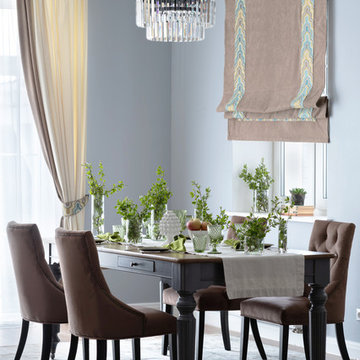
Дизайнер интерьера - Крапивко Анна
Фотограф - Евгений Гнесин
Стилист - Ирина Бебешина
Кухня-гостиная, Вид на столовую группу
Ispirazione per una sala da pranzo aperta verso il soggiorno chic di medie dimensioni con pareti grigie, pavimento in laminato e pavimento beige
Ispirazione per una sala da pranzo aperta verso il soggiorno chic di medie dimensioni con pareti grigie, pavimento in laminato e pavimento beige
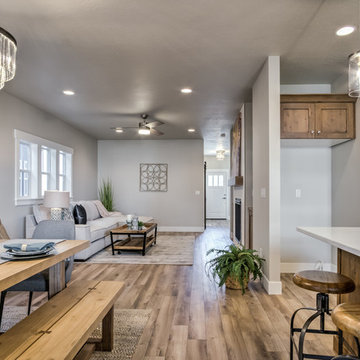
Idee per una sala da pranzo aperta verso la cucina stile americano di medie dimensioni con pareti grigie, pavimento in laminato e pavimento marrone
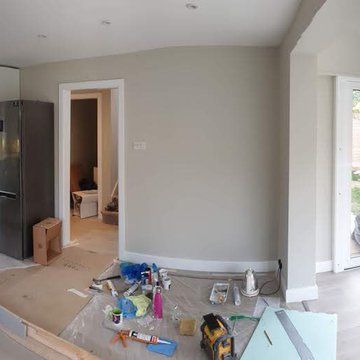
Project was covering:
• Moving Kitchen from back of the property to front of the property taking space of old living room. Now it creates open plan Kitchen / Dinig area plus extra living space created from old conservatory which after small modernisation gives extra square meters of living space
• Old kitchen will now be as a playroom, newly plastered walls, woodwork and flooring
• As Living Room turns into new kitchen, new space for it we've created by converting garage into Living Room. Garage was integrated with house on a ground floor and now it is hardly to say there was garage before...
• Part of converting garage into living room, was creating cupboard
• Also Bathroom has new shape now... Completely stripped, new layout and modern look
• Whole ground floor in the property have been replastered using lime based renders and fillers.
• Floors have been leveled using self leveling compound
• Quickstep flooring and new skirtings, architraves and windowboards
• New electrics and downlights
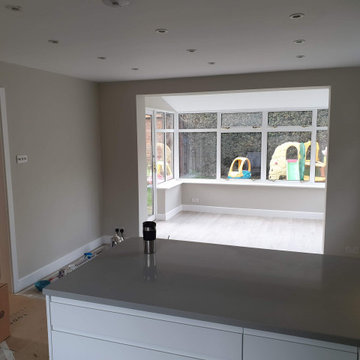
Project was covering:
• Moving Kitchen from back of the property to front of the property taking space of old living room. Now it creates open plan Kitchen / Dinig area plus extra living space created from old conservatory which after small modernisation gives extra square meters of living space
• Old kitchen will now be as a playroom, newly plastered walls, woodwork and flooring
• As Living Room turns into new kitchen, new space for it we've created by converting garage into Living Room. Garage was integrated with house on a ground floor and now it is hardly to say there was garage before...
• Part of converting garage into living room, was creating cupboard
• Also Bathroom has new shape now... Completely stripped, new layout and modern look
• Whole ground floor in the property have been replastered using lime based renders and fillers.
• Floors have been leveled using self leveling compound
• Quickstep flooring and new skirtings, architraves and windowboards
• New electrics and downlights
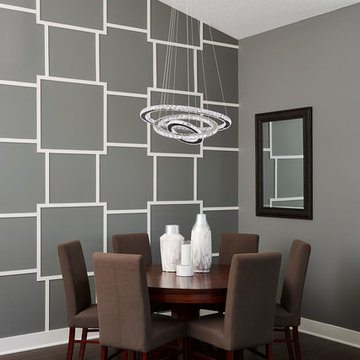
Ispirazione per una sala da pranzo aperta verso la cucina contemporanea di medie dimensioni con pareti grigie, pavimento in laminato, pavimento marrone e nessun camino
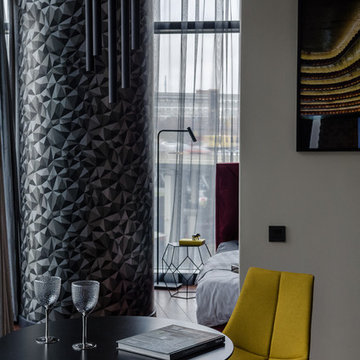
Юлия Роман
Idee per una piccola sala da pranzo aperta verso la cucina design con pareti beige, pavimento in laminato e pavimento marrone
Idee per una piccola sala da pranzo aperta verso la cucina design con pareti beige, pavimento in laminato e pavimento marrone
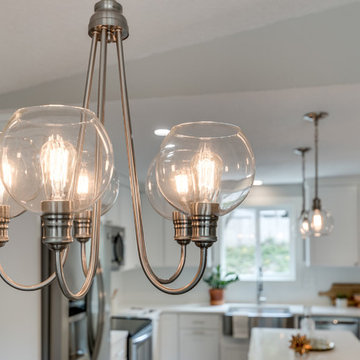
Idee per una sala da pranzo aperta verso il soggiorno country di medie dimensioni con pareti grigie, pavimento in laminato e pavimento marrone
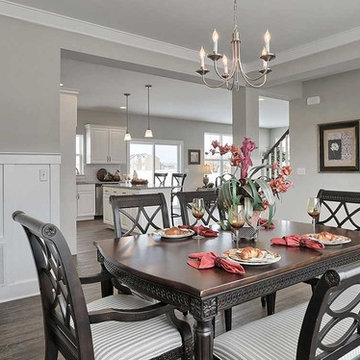
This 2-story home with welcoming front porch includes a 2-car garage, 9’ ceilings throughout the first floor, and designer details throughout. Stylish vinyl plank flooring in the foyer extends to the Kitchen, Dining Room, and Family Room. To the front of the home is a Dining Room with craftsman style wainscoting and a convenient flex room. The Kitchen features attractive cabinetry, granite countertops with tile backsplash, and stainless steel appliances. The Kitchen with sliding glass door access to the backyard patio opens to the Family Room. A cozy gas fireplace with stone surround and shiplap detail above mantle warms the Family Room and triple windows allow for plenty of natural light. The 2nd floor boasts 4 bedrooms, 2 full bathrooms, and a laundry room. The Owner’s Suite with spacious closet includes a private bathroom with 5’ shower and double bowl vanity with cultured marble top.
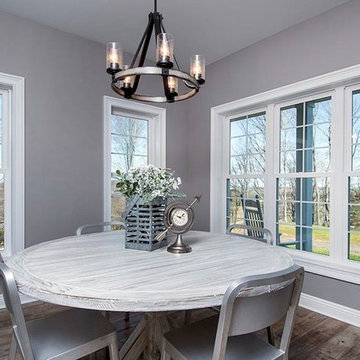
Karli Moore Photography
Ispirazione per una grande sala da pranzo tradizionale chiusa con pavimento in laminato, pavimento marrone, pareti grigie e nessun camino
Ispirazione per una grande sala da pranzo tradizionale chiusa con pavimento in laminato, pavimento marrone, pareti grigie e nessun camino
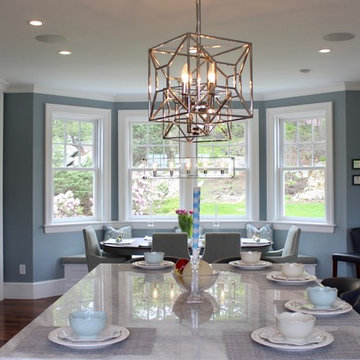
Esempio di una grande sala da pranzo aperta verso la cucina classica con pareti blu, pavimento in laminato e pavimento marrone
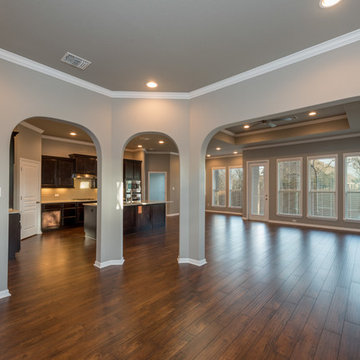
Ispirazione per una grande sala da pranzo aperta verso il soggiorno american style con pareti grigie, pavimento in laminato, nessun camino e pavimento marrone
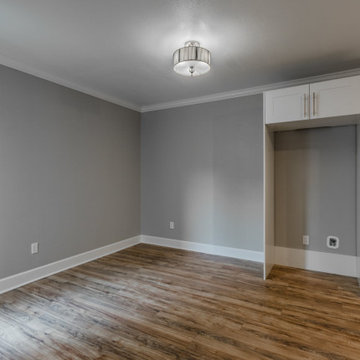
How do you flip a blank canvas into a Home? Make it as personable as you can. I follow my own path when it comes to creativity. As a designer, you recognize many trends, but my passion is my only drive. What is Home? Its where children come home from school. It's also where people have their gatherings, a place most people use as a sanctuary after a long day. For me, a home is a place meant to be shared. It's somewhere to bring people together. Home is about sharing, yet it's also an outlet, and I design it so that my clients can feel they could be anywhere when they are at Home. Those quiet corners where you can rest and reflect are essential even for a few minutes; The texture of wood, the plants, and the small touches like the rolled-up towels help set the mood. It's no accident that you forget where you are when you step into a Master-bathroom – that's the art of escape! There's no need to compromise your desires; it may appeal to your head as much as your heart.
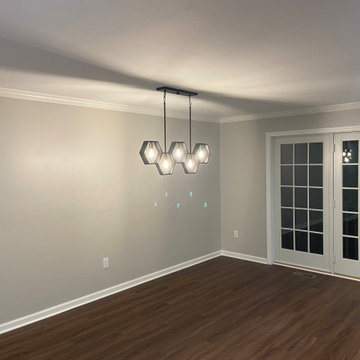
In the dining space we did a some great upgades to the space. We updated all of the electrical outlets to white Decora outlets that are all dimmable! We replaced the flooring and painted the walls a beautiful grey tone. Our favorite part is by far the hexagon chandelier! It really finished off the space beautifully!
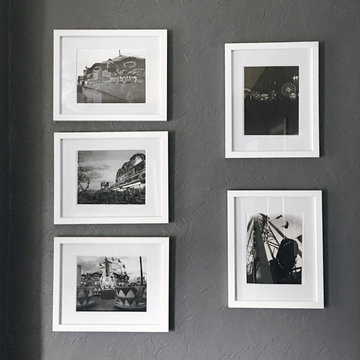
Immagine di una piccola sala da pranzo contemporanea chiusa con pareti grigie, pavimento in laminato e pavimento marrone
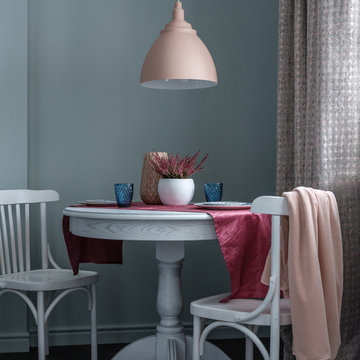
Дарья Головачева дизайнер,
Михаил Лоскутов фотограф
Foto di una piccola sala da pranzo aperta verso la cucina tradizionale con pareti grigie, pavimento in laminato e pavimento marrone
Foto di una piccola sala da pranzo aperta verso la cucina tradizionale con pareti grigie, pavimento in laminato e pavimento marrone
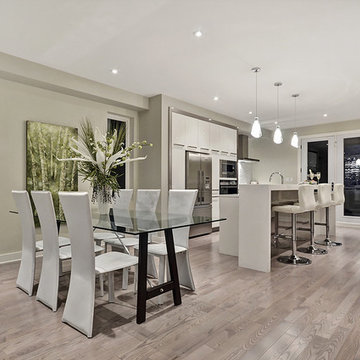
Immagine di una sala da pranzo aperta verso il soggiorno design di medie dimensioni con pareti beige, pavimento in laminato, nessun camino e pavimento marrone
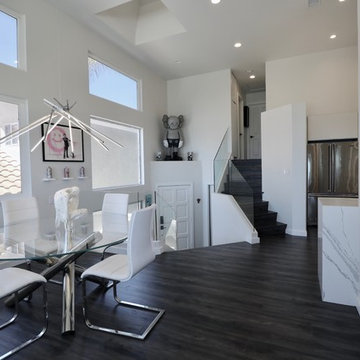
Idee per una sala da pranzo aperta verso la cucina moderna di medie dimensioni con pareti bianche, pavimento in laminato, camino classico, cornice del camino in cemento e pavimento grigio
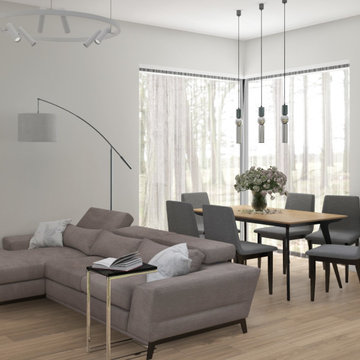
Esempio di una sala da pranzo aperta verso il soggiorno design di medie dimensioni con pareti grigie, pavimento in laminato, pavimento beige e nessun camino
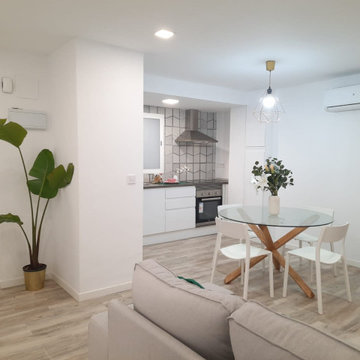
Reforma integral Marques de Guadalest
Idee per una sala da pranzo aperta verso la cucina minimalista con pareti bianche e pavimento in laminato
Idee per una sala da pranzo aperta verso la cucina minimalista con pareti bianche e pavimento in laminato
Sale da Pranzo grigie con pavimento in laminato - Foto e idee per arredare
5