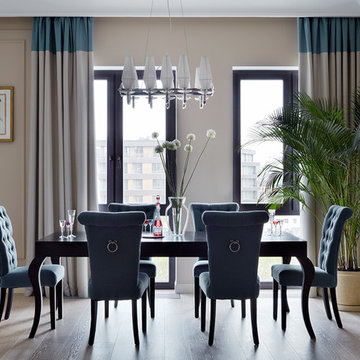Sale da Pranzo grigie con parquet chiaro - Foto e idee per arredare
Filtra anche per:
Budget
Ordina per:Popolari oggi
21 - 40 di 3.484 foto
1 di 3
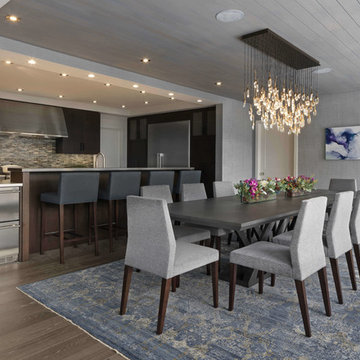
DEANE Inc has incorporated both classic and modern components into open kitchen and dining room space. Clean cut furniture in subtle hues are complemented by the stainless steel appliances of the custom kitchen. The open floor plan featuring a breakfast bar, functional kitchen, and large dining space allows for social gathering and family meals.
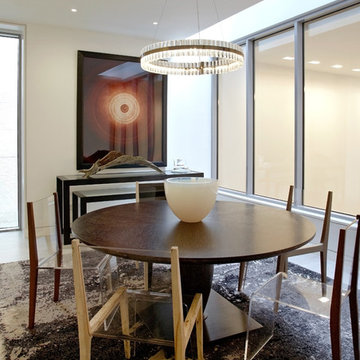
Foto di una sala da pranzo contemporanea chiusa e di medie dimensioni con pareti bianche, parquet chiaro e nessun camino
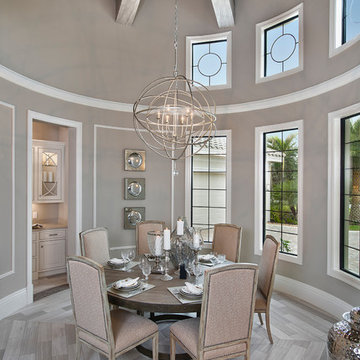
Foto di una grande sala da pranzo tradizionale chiusa con pareti grigie e parquet chiaro
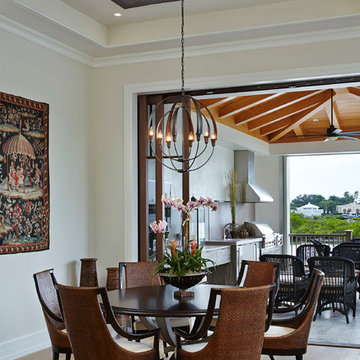
Brantley Photography
Ispirazione per una sala da pranzo mediterranea con parquet chiaro
Ispirazione per una sala da pranzo mediterranea con parquet chiaro
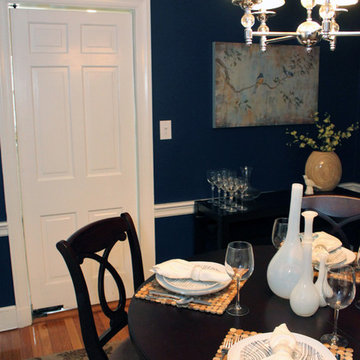
Photos by Laurie Hunt Photography
Idee per una piccola sala da pranzo tradizionale chiusa con pareti blu, parquet chiaro e nessun camino
Idee per una piccola sala da pranzo tradizionale chiusa con pareti blu, parquet chiaro e nessun camino
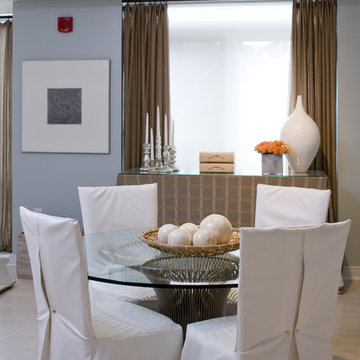
Foto di una sala da pranzo aperta verso la cucina minimal di medie dimensioni con pareti blu, parquet chiaro e nessun camino

Foto di una sala da pranzo aperta verso la cucina contemporanea con pareti bianche, parquet chiaro, stufa a legna e pavimento beige
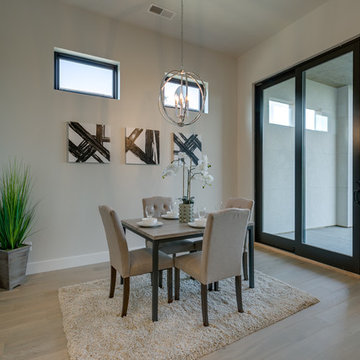
Foto di una sala da pranzo aperta verso il soggiorno moderna di medie dimensioni con pareti grigie, parquet chiaro, camino lineare Ribbon, cornice del camino piastrellata e pavimento beige
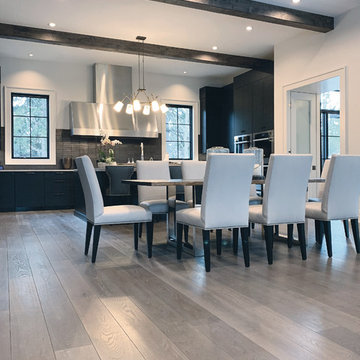
Always at the forefront of style, this Chicago Gold Coast home is no exception. Crisp lines accentuate the bold use of light and dark hues. The white cerused grey toned wood floor fortifies the contemporary impression. Floor: 7” wide-plank Vintage French Oak | Rustic Character | DutchHaus® Collection smooth surface | nano-beveled edge | color Rock | Matte Hardwax Oil. For more information please email us at: sales@signaturehardwoods.com
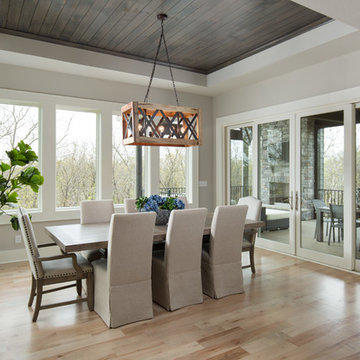
Starr Homes
Idee per una sala da pranzo costiera con pareti beige, parquet chiaro e pavimento beige
Idee per una sala da pranzo costiera con pareti beige, parquet chiaro e pavimento beige
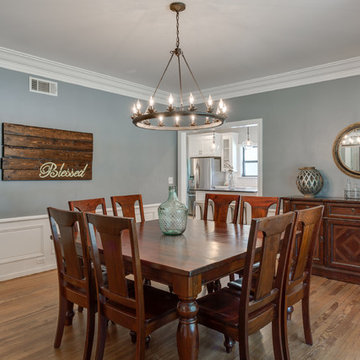
Epic Foto Group
Immagine di una sala da pranzo aperta verso la cucina country di medie dimensioni con pareti blu, parquet chiaro, nessun camino e pavimento marrone
Immagine di una sala da pranzo aperta verso la cucina country di medie dimensioni con pareti blu, parquet chiaro, nessun camino e pavimento marrone

Dining counter in Boston condo remodel. Light wood cabinets, white subway tile with dark grout, stainless steel appliances, white counter tops, custom interior steel window. Custom sideboard cabinets with white counters. Custom floating cabinets. White ceiling with light exposed beams.
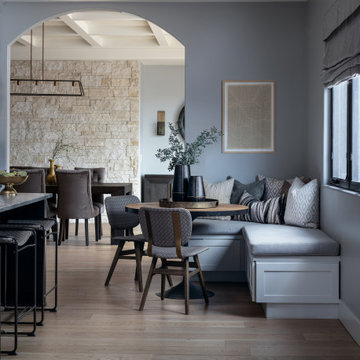
Foto di un angolo colazione chic di medie dimensioni con pareti grigie, parquet chiaro e pavimento marrone

Immagine di un piccolo angolo colazione classico con pareti grigie, parquet chiaro, pavimento marrone, soffitto ribassato e pareti in legno
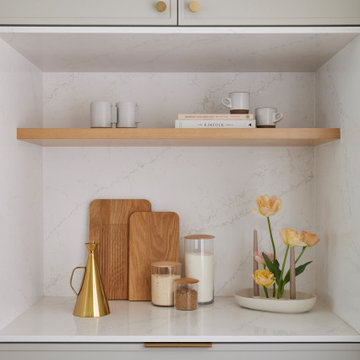
This single family home had been recently flipped with builder-grade materials. We touched each and every room of the house to give it a custom designer touch, thoughtfully marrying our soft minimalist design aesthetic with the graphic designer homeowner’s own design sensibilities. One of the most notable transformations in the home was opening up the galley kitchen to create an open concept great room with large skylight to give the illusion of a larger communal space.
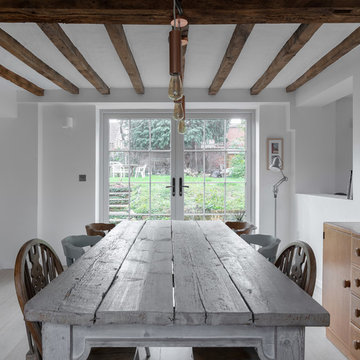
Peter Landers
Esempio di una sala da pranzo aperta verso il soggiorno country di medie dimensioni con pareti bianche, parquet chiaro, camino classico, cornice del camino in mattoni e pavimento beige
Esempio di una sala da pranzo aperta verso il soggiorno country di medie dimensioni con pareti bianche, parquet chiaro, camino classico, cornice del camino in mattoni e pavimento beige
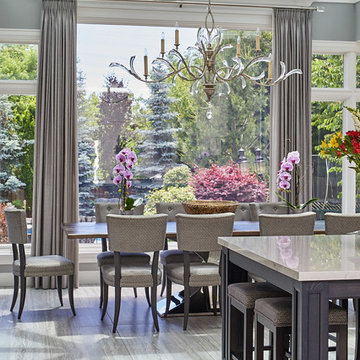
Our goal for this project was to transform this home from family-friendly to an empty nesters sanctuary. We opted for a sophisticated palette throughout the house, featuring blues, greys, taupes, and creams. The punches of colour and classic patterns created a warm environment without sacrificing sophistication.
Home located in Thornhill, Vaughan. Designed by Lumar Interiors who also serve Richmond Hill, Aurora, Nobleton, Newmarket, King City, Markham, Thornhill, York Region, and the Greater Toronto Area.
For more about Lumar Interiors, click here: https://www.lumarinteriors.com/
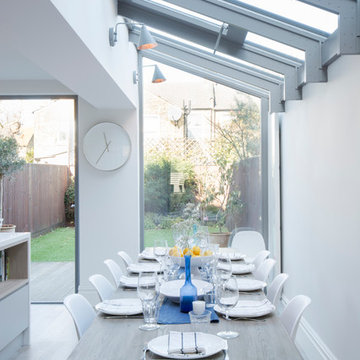
Immagine di una sala da pranzo aperta verso la cucina scandinava di medie dimensioni con pareti bianche e parquet chiaro
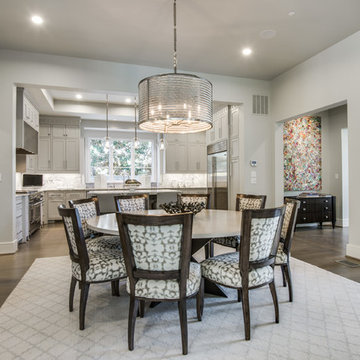
Never feel cut off from guests or family members in this bright open-concept kitchen and dining room.
Foto di una grande sala da pranzo aperta verso la cucina chic con pareti bianche, parquet chiaro e nessun camino
Foto di una grande sala da pranzo aperta verso la cucina chic con pareti bianche, parquet chiaro e nessun camino
Sale da Pranzo grigie con parquet chiaro - Foto e idee per arredare
2
