Sale da Pranzo grigie con parquet chiaro - Foto e idee per arredare
Filtra anche per:
Budget
Ordina per:Popolari oggi
121 - 140 di 3.478 foto
1 di 3
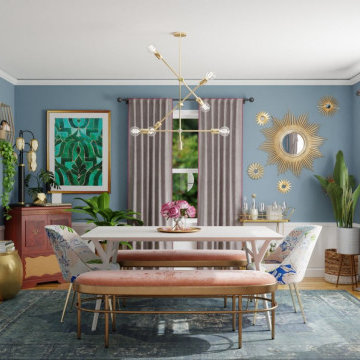
In this Modern Eclectic Dining Room, the colors are fun and whimsical with pink velvet benches flanking a modern white extendable table and floral end chairs in a bright pastel pattern. A brass sputnik chandelier brings in gold metallics to the space and can be seen in the gold finishes of all artwork and star mirror frames along the walls and in the finish of the vintage style bar cart. Existing lotus lamp and file cabinet keep their space tucked in a corner as well as rattan chair and green hutch. The vintage subdued blue of the rug gives the space a touch of color while staying dark for foot traffic and contrasts nicely with the pink of the benches and new wedgewood blue paint. Plenty of greenery is layered in in tropical plants and faux ferns that elegantly drape from the hexagonal floating shelves. This space feels lovingly curated, fun, and a wonderful room to entertain.
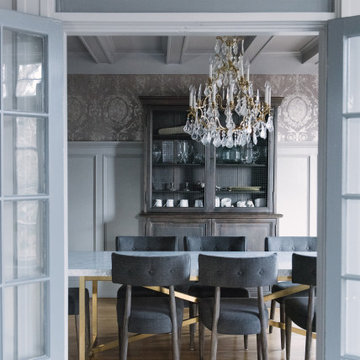
Ispirazione per una sala da pranzo chic chiusa con pareti grigie, parquet chiaro, pavimento beige, travi a vista, boiserie e carta da parati
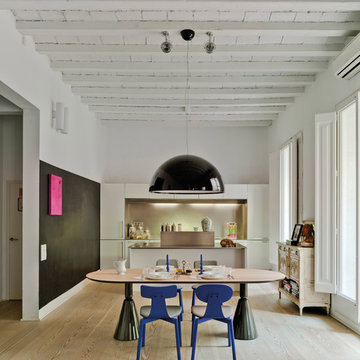
Pion mesa by Ionna Vautrin y Silla40 by Nadadora.
Esempio di una grande sala da pranzo aperta verso la cucina eclettica con pareti bianche, parquet chiaro e nessun camino
Esempio di una grande sala da pranzo aperta verso la cucina eclettica con pareti bianche, parquet chiaro e nessun camino
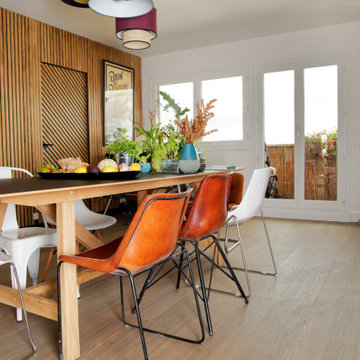
Esempio di una sala da pranzo contemporanea di medie dimensioni con parquet chiaro e pavimento beige
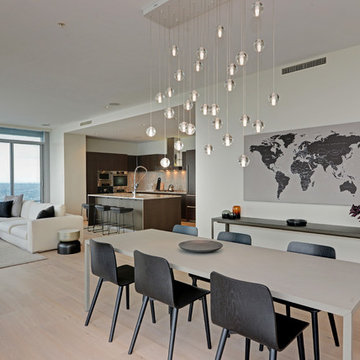
Immagine di una sala da pranzo minimal con pareti bianche, parquet chiaro e pavimento beige
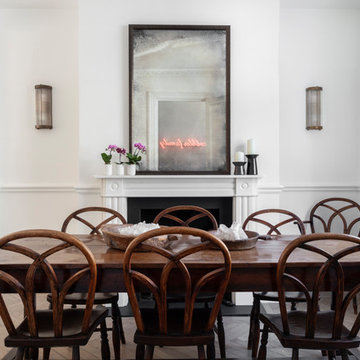
Esempio di una sala da pranzo design di medie dimensioni con pareti bianche, parquet chiaro, camino classico, cornice del camino in metallo e pavimento grigio
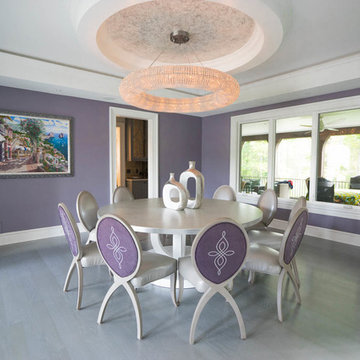
Idee per una grande sala da pranzo minimalista chiusa con pareti viola, parquet chiaro, nessun camino e pavimento grigio
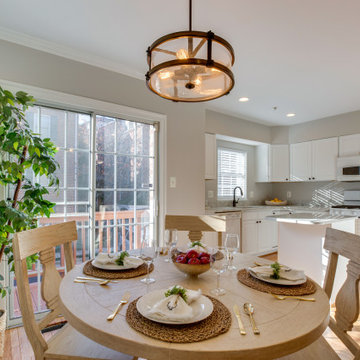
Foto di un angolo colazione tradizionale di medie dimensioni con pareti grigie, parquet chiaro e pavimento marrone
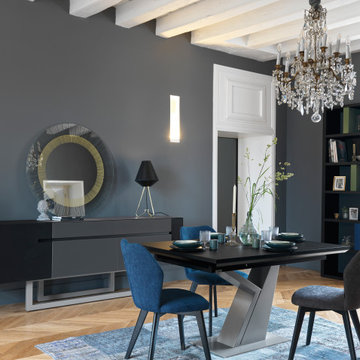
Ref. 1D09514
COLL. ADULIS
LARGE SIDEBOARD
2 doors, 2 drawers, 1 drop leaf
Also available: SMALL SIDEBOARD
2 doors, 2 drawers, 1 drop leaf
Finish (in photo): Black
Finishes available: Black, Grey oak, Sierra oak, White
Dimensions (Large sideboard):
W. : 89.4 " H. : 33.5 " D. : 19.7 "
W. : 227cm x H. : 85cm x D. : 50cm
Dimensions (Small sideboard):
W. : 74.4 " H. : 33.5 " D. : 19.7 "
W. : 189 cm x H. : 85 cm x D. : 50 cm
Our 10-year guarantee covers all our furniture production.
This guarantee does not affect or replace your statutory rights.
Have your product delivered to you in Great Britain.
We can also deliver and assemble your furniture. This option can be selected as part of your delivery options when placing your order and is priced based on your address.
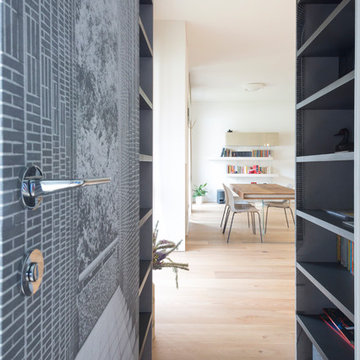
Fotografie Roberta De palo
Immagine di una grande sala da pranzo minimal con pareti bianche, parquet chiaro e pavimento beige
Immagine di una grande sala da pranzo minimal con pareti bianche, parquet chiaro e pavimento beige
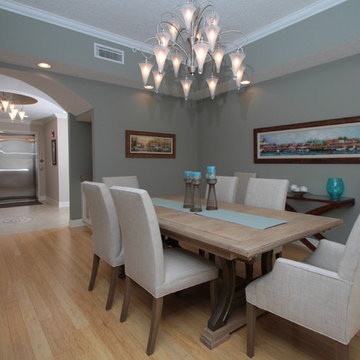
This award-winning supersized oceanfront penthouse condominium was completely remodeled by J.S. Perry & Co. The home includes a complete new custom kitchen, four bathrooms and all new finishes throughout. The warmth and sophisticated beach design remains strong through every square foot.

Foto di una sala da pranzo aperta verso la cucina contemporanea con pareti bianche, parquet chiaro, stufa a legna e pavimento beige
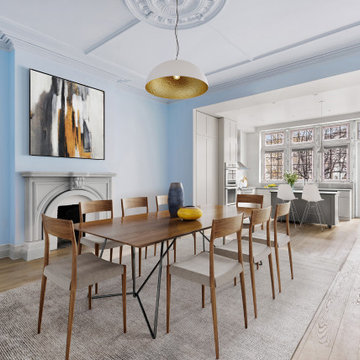
Immagine di una grande sala da pranzo aperta verso la cucina chic con pareti blu, parquet chiaro, camino classico, cornice del camino in cemento e pavimento beige
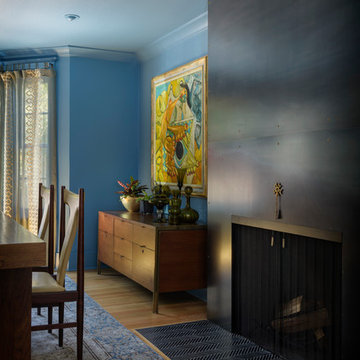
Dining room transformed from board-and-batten white trimmed builders grade, to personality and drama with the fireplace newly clad in steel, client's own dining room table with danish modern chairs added for flair and interest. Custom designed flue escutcheon to go with Matthew Fairbanks chandelier. Photo by Aaron Leitz
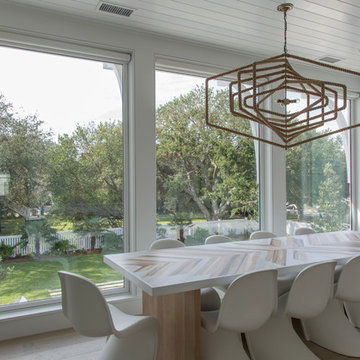
Julia Lynn
Esempio di una sala da pranzo aperta verso il soggiorno stile marino con pareti bianche e parquet chiaro
Esempio di una sala da pranzo aperta verso il soggiorno stile marino con pareti bianche e parquet chiaro
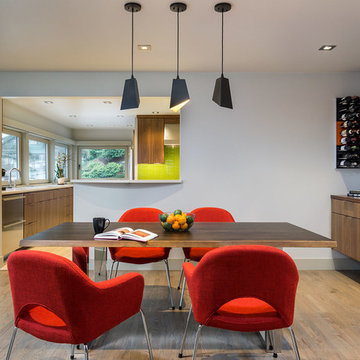
KuDa Photography - Darius Kuzmickas
Esempio di una grande sala da pranzo aperta verso la cucina contemporanea con pareti grigie e parquet chiaro
Esempio di una grande sala da pranzo aperta verso la cucina contemporanea con pareti grigie e parquet chiaro

Large open-concept dining room featuring a black and gold chandelier, wood dining table, mid-century dining chairs, hardwood flooring, black windows, and shiplap walls.
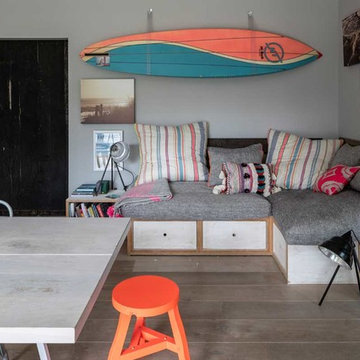
Immagine di una grande sala da pranzo aperta verso la cucina stile marinaro con pareti grigie, parquet chiaro e pavimento grigio
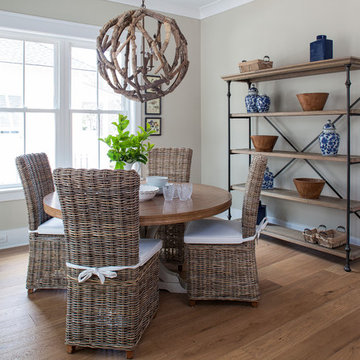
This is a collection of 12 individually unique coastal cottages which I designed to withstand the daily wear and tear of island living, kids and pets, yet still feel luxurious as well as comfortable. Wide plank wood floors, large covered porches, natural materials as finishes, open floor plans and hand built cabinetry are some of the signature elements that make this tiny village special.
Holger Operbeck
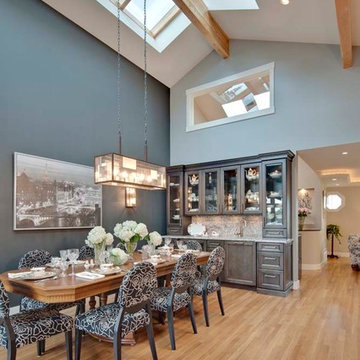
Vaulted ceiling with dramatic ‘skyroof’ in the Great Room/Kitchen floods the interior with natural light. The classic white kitchen with sparkling granite countertops, and stainless appliances is a gourmet chef's dream.
Sale da Pranzo grigie con parquet chiaro - Foto e idee per arredare
7