Sale da Pranzo grandi con parquet chiaro - Foto e idee per arredare
Filtra anche per:
Budget
Ordina per:Popolari oggi
81 - 100 di 11.129 foto
1 di 3

Stunning light fixtures with a historic staircase leading to all floors.
Idee per una grande sala da pranzo aperta verso il soggiorno tradizionale con pareti bianche, parquet chiaro, pavimento beige e pannellatura
Idee per una grande sala da pranzo aperta verso il soggiorno tradizionale con pareti bianche, parquet chiaro, pavimento beige e pannellatura
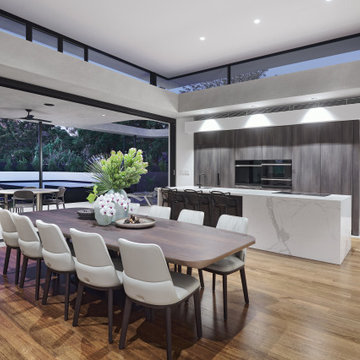
Immagine di una grande sala da pranzo aperta verso la cucina minimal con pareti grigie, parquet chiaro e pavimento beige

Idee per una grande sala da pranzo tradizionale chiusa con pareti bianche, parquet chiaro, camino classico, cornice del camino in pietra e pavimento beige

Liadesign
Idee per una grande sala da pranzo scandinava con pareti multicolore, parquet chiaro, camino lineare Ribbon, cornice del camino in intonaco e soffitto ribassato
Idee per una grande sala da pranzo scandinava con pareti multicolore, parquet chiaro, camino lineare Ribbon, cornice del camino in intonaco e soffitto ribassato
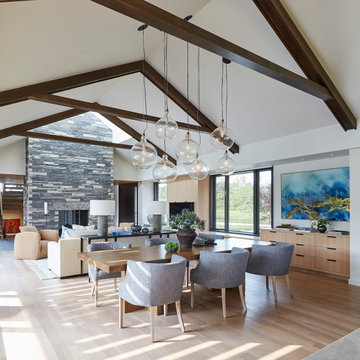
Idee per una grande sala da pranzo aperta verso la cucina moderna con pareti bianche, parquet chiaro e pavimento marrone

This project is the result of research and work lasting several months. This magnificent Haussmannian apartment will inspire you if you are looking for refined and original inspiration.
Here the lights are decorative objects in their own right. Sometimes they take the form of a cloud in the children's room, delicate bubbles in the parents' or floating halos in the living rooms.
The majestic kitchen completely hugs the long wall. It is a unique creation by eggersmann by Paul & Benjamin. A very important piece for the family, it has been designed both to allow them to meet and to welcome official invitations.
The master bathroom is a work of art. There is a minimalist Italian stone shower. Wood gives the room a chic side without being too conspicuous. It is the same wood used for the construction of boats: solid, noble and above all waterproof.
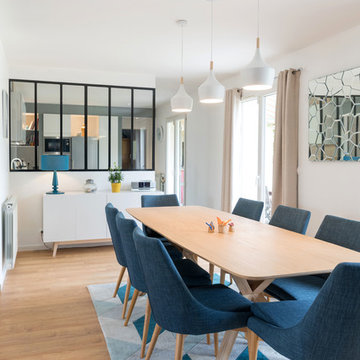
Idee per una grande sala da pranzo aperta verso il soggiorno minimal con pareti bianche, nessun camino, parquet chiaro e pavimento beige
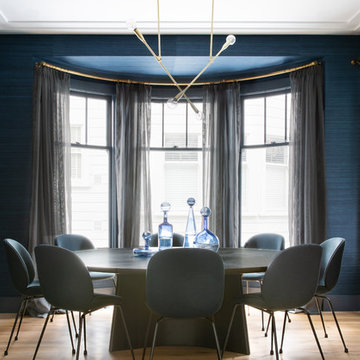
Intentional. Elevated. Artisanal.
With three children under the age of 5, our clients were starting to feel the confines of their Pacific Heights home when the expansive 1902 Italianate across the street went on the market. After learning the home had been recently remodeled, they jumped at the chance to purchase a move-in ready property. We worked with them to infuse the already refined, elegant living areas with subtle edginess and handcrafted details, and also helped them reimagine unused space to delight their little ones.
Elevated furnishings on the main floor complement the home’s existing high ceilings, modern brass bannisters and extensive walnut cabinetry. In the living room, sumptuous emerald upholstery on a velvet side chair balances the deep wood tones of the existing baby grand. Minimally and intentionally accessorized, the room feels formal but still retains a sharp edge—on the walls moody portraiture gets irreverent with a bold paint stroke, and on the the etagere, jagged crystals and metallic sculpture feel rugged and unapologetic. Throughout the main floor handcrafted, textured notes are everywhere—a nubby jute rug underlies inviting sofas in the family room and a half-moon mirror in the living room mixes geometric lines with flax-colored fringe.
On the home’s lower level, we repurposed an unused wine cellar into a well-stocked craft room, with a custom chalkboard, art-display area and thoughtful storage. In the adjoining space, we installed a custom climbing wall and filled the balance of the room with low sofas, plush area rugs, poufs and storage baskets, creating the perfect space for active play or a quiet reading session. The bold colors and playful attitudes apparent in these spaces are echoed upstairs in each of the children’s imaginative bedrooms.
Architect + Developer: McMahon Architects + Studio, Photographer: Suzanna Scott Photography
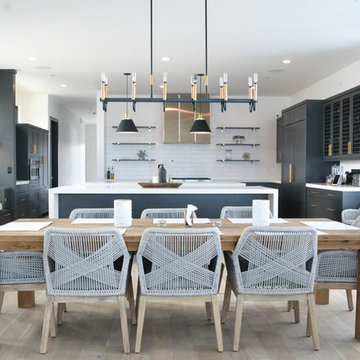
Esempio di una grande sala da pranzo aperta verso la cucina chic con parquet chiaro, pareti bianche, nessun camino e pavimento beige
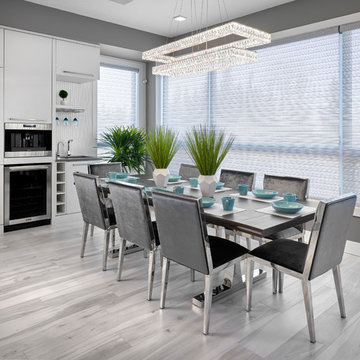
Gorgeous kitchen meant for entertaining. 2 islands. Seats 36 with table. 2 appliance garages. Eat up breakfast bar. Built in coffee station and hot water on demand for tea.

A traditional Victorian interior with a modern twist photographed by Tim Clarke-Payton
Immagine di una grande sala da pranzo aperta verso il soggiorno chic con pareti grigie, parquet chiaro, camino classico, cornice del camino in pietra e pavimento giallo
Immagine di una grande sala da pranzo aperta verso il soggiorno chic con pareti grigie, parquet chiaro, camino classico, cornice del camino in pietra e pavimento giallo
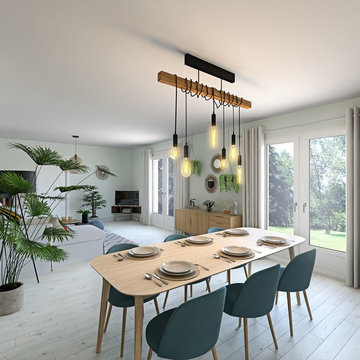
Esempio di una grande sala da pranzo aperta verso il soggiorno nordica con pareti bianche, parquet chiaro, nessun camino e pavimento grigio
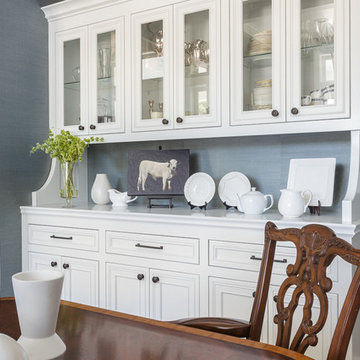
PC: David Duncan Livingston
Foto di una grande sala da pranzo aperta verso la cucina country con pareti blu, parquet chiaro e pavimento beige
Foto di una grande sala da pranzo aperta verso la cucina country con pareti blu, parquet chiaro e pavimento beige
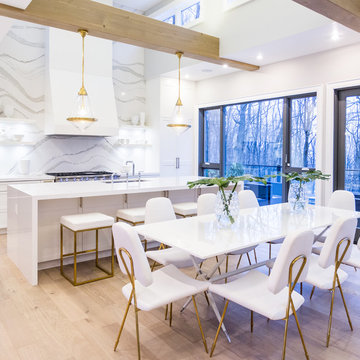
Architectural Design: Hicks Design Studio, Design and Decor: Sarah Baeumler, Laura Fowler, Builder: Baeumler Quality Construction
Immagine di una grande sala da pranzo aperta verso la cucina design con pareti bianche, parquet chiaro, nessun camino e pavimento beige
Immagine di una grande sala da pranzo aperta verso la cucina design con pareti bianche, parquet chiaro, nessun camino e pavimento beige
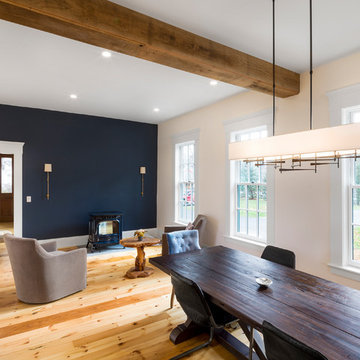
Immagine di una grande sala da pranzo aperta verso il soggiorno tradizionale con pareti beige, parquet chiaro e nessun camino
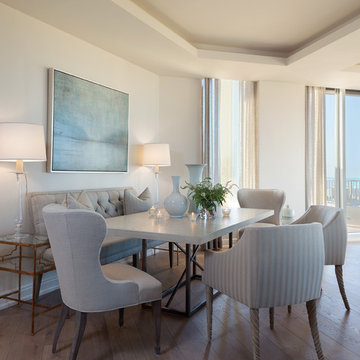
Ispirazione per una grande sala da pranzo aperta verso la cucina costiera con parquet chiaro e pareti bianche
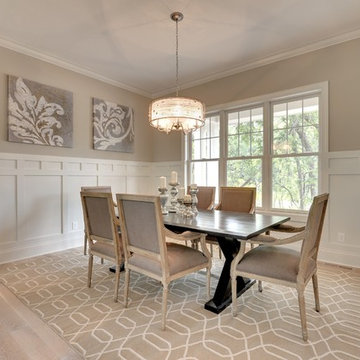
Right off the foyer, the formal dining room complete with fine details like white wainscoting and crown moulding.
Photography by Spacecrafting
Ispirazione per una grande sala da pranzo classica chiusa con pareti beige, parquet chiaro e nessun camino
Ispirazione per una grande sala da pranzo classica chiusa con pareti beige, parquet chiaro e nessun camino
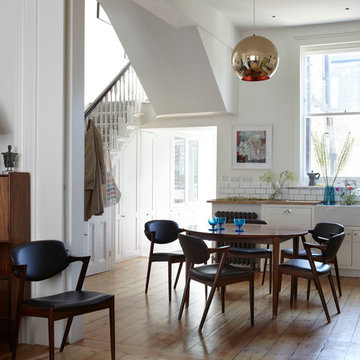
Alex Hill
Immagine di una grande sala da pranzo aperta verso la cucina chic con parquet chiaro
Immagine di una grande sala da pranzo aperta verso la cucina chic con parquet chiaro

This beautiful fireplace and interior walls feature Buechel Stone's Fond du Lac Tailored Blend in coursed heights. Fond du Lac Cut Stone is used over the doorways and for the bush hammered header of the fireplace. Click on the tags to see more at www.buechelstone.com/shoppingcart/products/Fond-du-Lac-Ta... & www.buechelstone.com/shoppingcart/products/Fond-du-Lac-Cu...
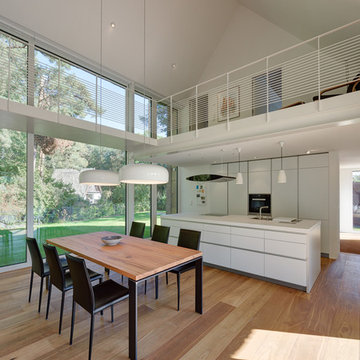
Architektur: Möhring Architekten
Fotos: Stefan Melchior
Idee per una grande sala da pranzo aperta verso la cucina minimal con pareti bianche e parquet chiaro
Idee per una grande sala da pranzo aperta verso la cucina minimal con pareti bianche e parquet chiaro
Sale da Pranzo grandi con parquet chiaro - Foto e idee per arredare
5